Idées déco d'extérieurs modernes avec un garde-corps en matériaux mixtes
Trier par :
Budget
Trier par:Populaires du jour
1 - 20 sur 680 photos
1 sur 3
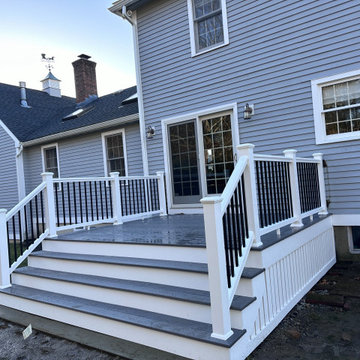
Check out this beautiful deck featuring @timbertech railings with black square balusters and @azek landmark collection color castle gate and the classic white pvc for riser fascia and skirting
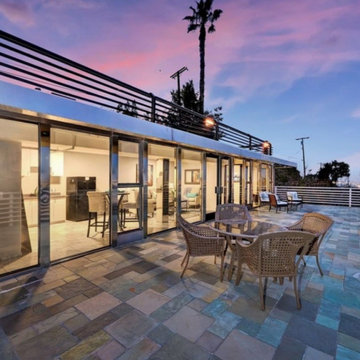
New development, stunning panoramic and unobstructed views of the city and mountains. True craftsmanship and design are shown off by the massive windows throughout this open layout home featuring 5 spacious bedrooms, 4.5 bathrooms, and 4,080 square feet of luxurious living space. Upon entrance, bold double doors open you to the formal dining room, gourmet chef’s kitchen, atmospheric family room, and great room. Gourmet Kitchen features top of the line stainless steel appliances, custom shaker cabinetry, quartz countertops, and oversized center island with bar seating. Glass sliding doors unveil breathtaking views day and night. Stunning rear yard with pool, spa and a Captain's deck with 360 degrees of city lights. Master suite features large glass doors with access to a private deck overlooking those stunning views. Master bath with walk-in shower, soaking tub, and custom LED lighting. Additionally, this home features a separate suite w/full bathroom living room and 1 bedroom.
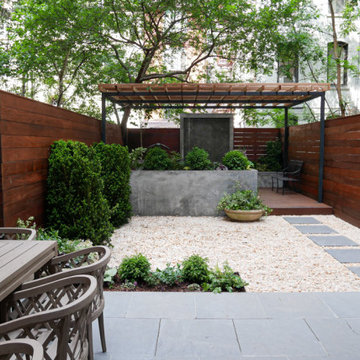
Cette image montre une terrasse arrière et au rez-de-chaussée minimaliste de taille moyenne avec un point d'eau, une pergola et un garde-corps en matériaux mixtes.
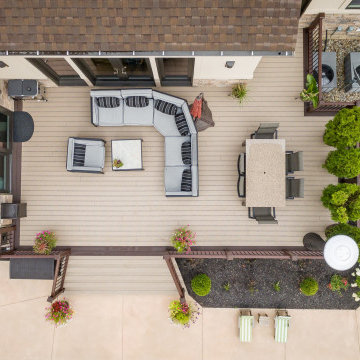
Cette image montre une terrasse minimaliste avec un garde-corps en matériaux mixtes.
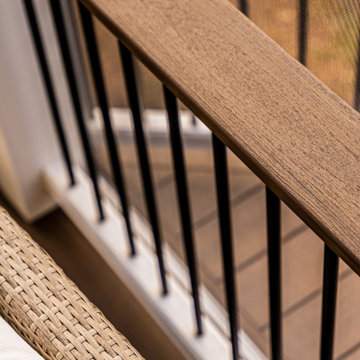
Low maintenance outdoor living is what we do!
Idées déco pour une terrasse arrière et sur le toit moderne de taille moyenne avec un foyer extérieur, une extension de toiture et un garde-corps en matériaux mixtes.
Idées déco pour une terrasse arrière et sur le toit moderne de taille moyenne avec un foyer extérieur, une extension de toiture et un garde-corps en matériaux mixtes.
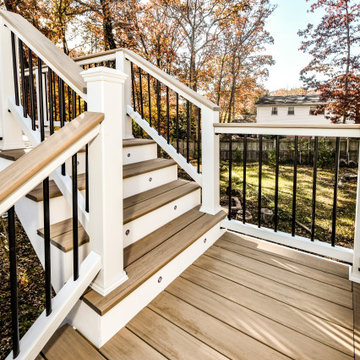
Modern Deck we designed and built. White rails and black balusters that include Custom cocktail rails that surround the deck and stairs. Weathered Teak decking boards by Azek. 30 degrees cooler than the competition.
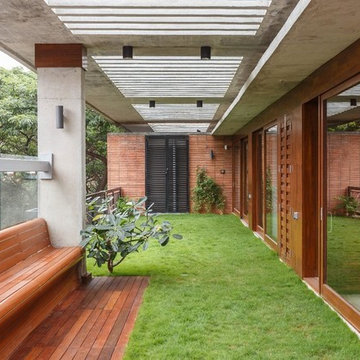
Inspiration pour un balcon minimaliste avec une extension de toiture et un garde-corps en matériaux mixtes.
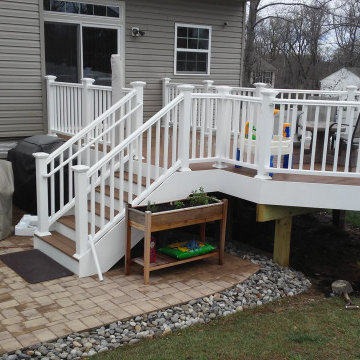
Paver, Stone
Deck
Idées déco pour une grande terrasse arrière et au rez-de-chaussée moderne avec une cuisine d'été, aucune couverture et un garde-corps en matériaux mixtes.
Idées déco pour une grande terrasse arrière et au rez-de-chaussée moderne avec une cuisine d'été, aucune couverture et un garde-corps en matériaux mixtes.
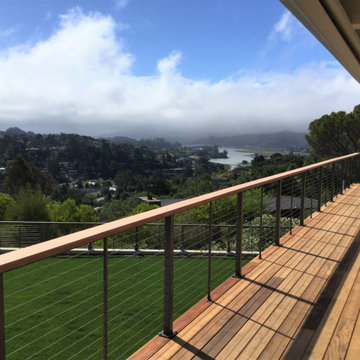
Clean modern lines draw the eye to the view!
Inspiration pour une terrasse minimaliste avec un garde-corps en matériaux mixtes.
Inspiration pour une terrasse minimaliste avec un garde-corps en matériaux mixtes.
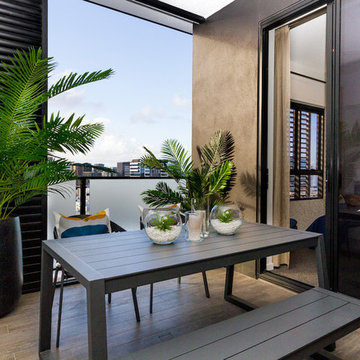
Erika Myer
Idée de décoration pour un petit balcon minimaliste avec une extension de toiture et un garde-corps en matériaux mixtes.
Idée de décoration pour un petit balcon minimaliste avec une extension de toiture et un garde-corps en matériaux mixtes.

This modern waterfront home was built for today’s contemporary lifestyle with the comfort of a family cottage. Walloon Lake Residence is a stunning three-story waterfront home with beautiful proportions and extreme attention to detail to give both timelessness and character. Horizontal wood siding wraps the perimeter and is broken up by floor-to-ceiling windows and moments of natural stone veneer.
The exterior features graceful stone pillars and a glass door entrance that lead into a large living room, dining room, home bar, and kitchen perfect for entertaining. With walls of large windows throughout, the design makes the most of the lakefront views. A large screened porch and expansive platform patio provide space for lounging and grilling.
Inside, the wooden slat decorative ceiling in the living room draws your eye upwards. The linear fireplace surround and hearth are the focal point on the main level. The home bar serves as a gathering place between the living room and kitchen. A large island with seating for five anchors the open concept kitchen and dining room. The strikingly modern range hood and custom slab kitchen cabinets elevate the design.
The floating staircase in the foyer acts as an accent element. A spacious master suite is situated on the upper level. Featuring large windows, a tray ceiling, double vanity, and a walk-in closet. The large walkout basement hosts another wet bar for entertaining with modern island pendant lighting.
Walloon Lake is located within the Little Traverse Bay Watershed and empties into Lake Michigan. It is considered an outstanding ecological, aesthetic, and recreational resource. The lake itself is unique in its shape, with three “arms” and two “shores” as well as a “foot” where the downtown village exists. Walloon Lake is a thriving northern Michigan small town with tons of character and energy, from snowmobiling and ice fishing in the winter to morel hunting and hiking in the spring, boating and golfing in the summer, and wine tasting and color touring in the fall.
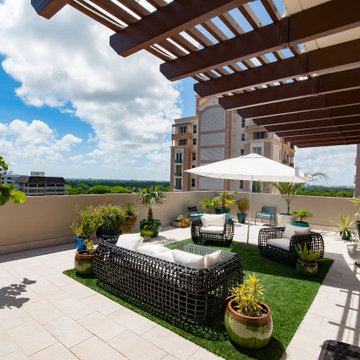
West terrace with view to golf course & Biltmore resort.
Cette photo montre un balcon moderne de taille moyenne avec une pergola et un garde-corps en matériaux mixtes.
Cette photo montre un balcon moderne de taille moyenne avec une pergola et un garde-corps en matériaux mixtes.
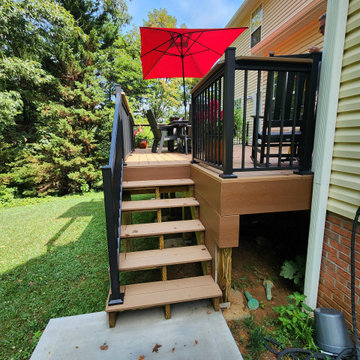
Now just to do the landscaping
Cette image montre une grande terrasse arrière minimaliste avec aucune couverture et un garde-corps en matériaux mixtes.
Cette image montre une grande terrasse arrière minimaliste avec aucune couverture et un garde-corps en matériaux mixtes.
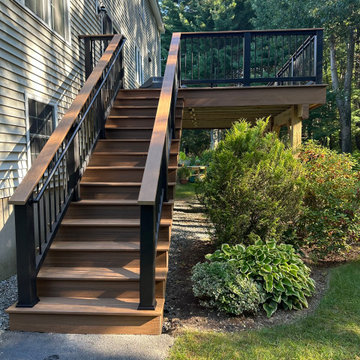
New deck alert in Westford, MA! ? Trex Transcend Lineage Jasper boards, sleek design, Trex Select railings, and more. Transform your space today! ☀️?
Cette image montre une grande terrasse arrière et au rez-de-chaussée minimaliste avec aucune couverture et un garde-corps en matériaux mixtes.
Cette image montre une grande terrasse arrière et au rez-de-chaussée minimaliste avec aucune couverture et un garde-corps en matériaux mixtes.
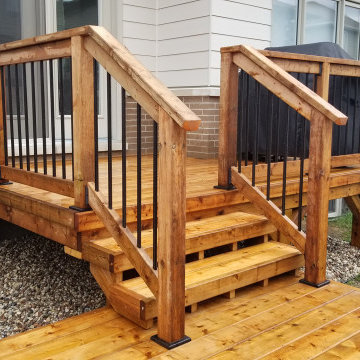
Check out this lovely deck we finished up the other day!
We created a raised platform for BBQ'ing featuring pressure treated railing with Deckorators aluminum balusters.
The large 12'x16' lower deck provides access to the hot tub and has plenty of room for entertaining!
Coloured riverwash stone was used to eliminate the need for grass cutting in hard to reach areas.
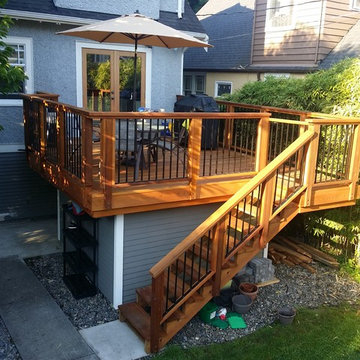
Custom designed and installed Cedar deck in Nanaimo.
Whether your budget is big or small, our home improvement contractors specialize in building decks, pergolas, porches, patios and other carpentry projects that will make the outside of your home a pleasing place to relax.
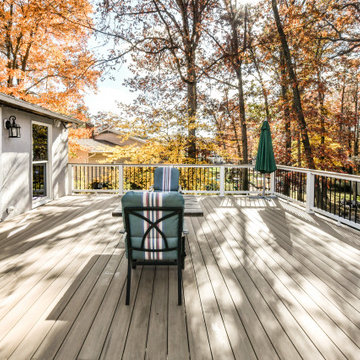
Modern Deck we designed and built. White rails and black balusters that include Custom cocktail rails that surround the deck and stairs. Weathered Teak decking boards by Azek. 30 degrees cooler than the competition. Providing a long-lasting deck board that’s free of mold, mildew, and moisture damage for years to come!
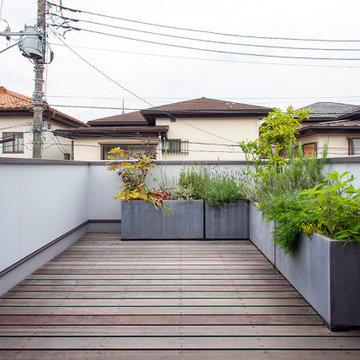
2階リビングに隣接するバルコニーです。リビングの延長のアウトリビングでもあり、また食事が出来るほどの広さもあり、外壁側には手洗器も設けてあります。
Cette image montre un grand balcon minimaliste avec des plantes en pot, une extension de toiture et un garde-corps en matériaux mixtes.
Cette image montre un grand balcon minimaliste avec des plantes en pot, une extension de toiture et un garde-corps en matériaux mixtes.
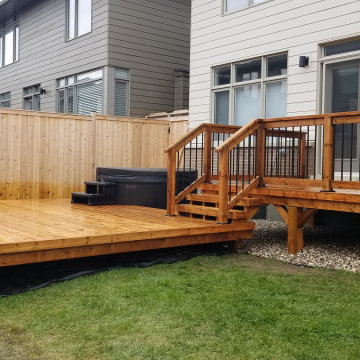
Check out this lovely deck we finished up the other day!
We created a raised platform for BBQ'ing featuring pressure treated railing with Deckorators aluminum balusters.
The large 12'x16' lower deck provides access to the hot tub and has plenty of room for entertaining!
Coloured riverwash stone was used to eliminate the need for grass cutting in hard to reach areas.
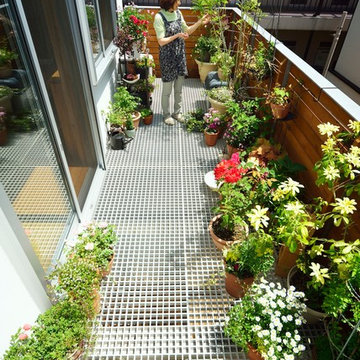
写真:大槻茂
Aménagement d'un balcon moderne de taille moyenne avec des plantes en pot, aucune couverture et un garde-corps en matériaux mixtes.
Aménagement d'un balcon moderne de taille moyenne avec des plantes en pot, aucune couverture et un garde-corps en matériaux mixtes.
Idées déco d'extérieurs modernes avec un garde-corps en matériaux mixtes
1




