Trier par :
Budget
Trier par:Populaires du jour
1 - 20 sur 925 photos

An intimate park-like setting with low-maintenance materials replaced an aging wooden rooftop deck at this Bucktown home. Three distinct spaces create a full outdoor experience, starting with a landscaped dining area surrounded by large trees and greenery. The illusion is that of a secret garden rather than an urban rooftop deck.
A sprawling green area is the perfect spot to soak in the summer sun or play an outdoor game. In the front is the main entertainment area, fully outfitted with a louvered roof, fire table, and built-in seating. The space maintains the atmosphere of a garden with shrubbery and flowers. It’s the ideal place to host friends and family with a custom kitchen that is complete with a Big Green Egg and an outdoor television.
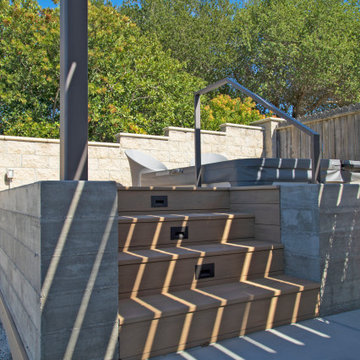
Inspiration pour une grande terrasse arrière minimaliste avec une cheminée, des pavés en béton et une pergola.
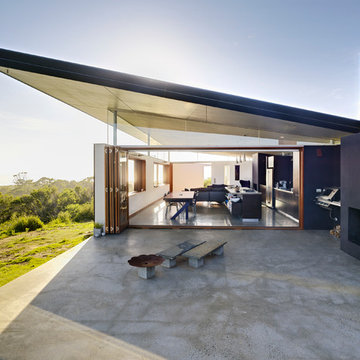
Architect: Fergus Scott Architects
Builder: M & J Green Builders
Acacia Joinery manufactured and supplied Australian hardwood timber windows and doors for this home on the South Coast, NSW.
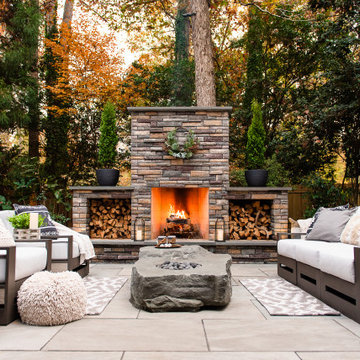
Idées déco pour une terrasse arrière moderne de taille moyenne avec une cheminée et des pavés en pierre naturelle.
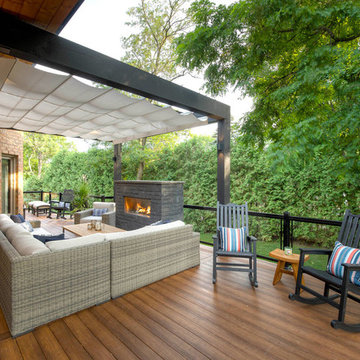
Looking to cover an area not protected by foliage, Royal Decks continued their partnership with ShadeFX by installing a 14X14 retractable shade on these homeowner’s raised deck.
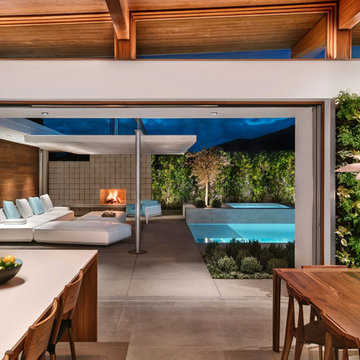
A family home for Joel and Meelena Turkel, Axiom Desert House features the Turkel Design signature post-and-beam construction and an open great room with a light-filled private courtyard. Acting as a Living Lab for Turkel Design and their partners, the home features Marvin Clad Ultimate windows and an Ultimate Lift and Slide Door that frame views with modern lines and create open spaces to let light and air flow.
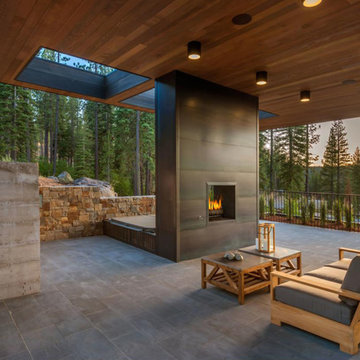
Vance Fox Photography
Idée de décoration pour une terrasse minimaliste avec une extension de toiture, du carrelage et une cheminée.
Idée de décoration pour une terrasse minimaliste avec une extension de toiture, du carrelage et une cheminée.
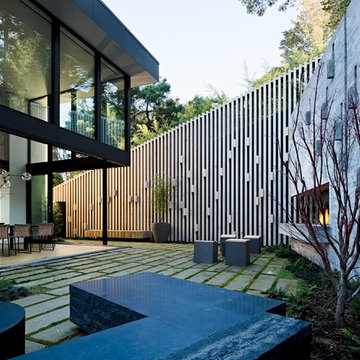
Joe Fletcher
Inspiration pour une terrasse arrière minimaliste avec des pavés en béton, aucune couverture et une cheminée.
Inspiration pour une terrasse arrière minimaliste avec des pavés en béton, aucune couverture et une cheminée.
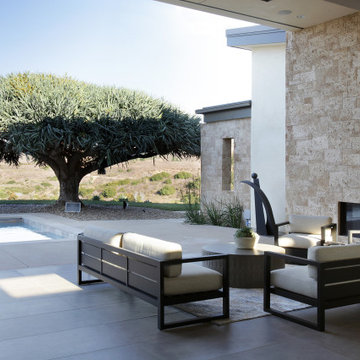
Idées déco pour une grande terrasse arrière moderne avec une cheminée, du carrelage et une extension de toiture.
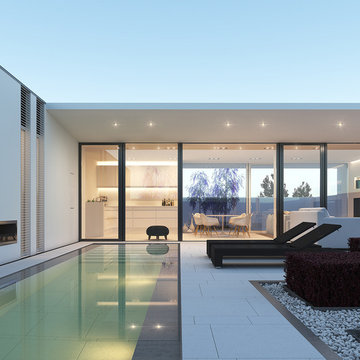
The Orlando bio ethanol ribbon ,built in fire, is designed especially to make your walls absolutely safe, whilst creating an ultra stylish contemporary fireplace. Layout options can flexible – it can be open to one, two or three sides or used as a room divider. This beautiful Danish designed fire place will enhance any living space.
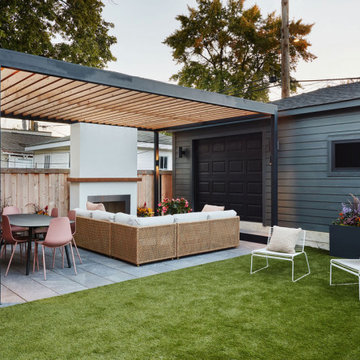
What’s not to love about this gorgeous Logan Square backyard patio?
Rooftopia had the distinct pleasure of designing and building this terrific outdoor retreat for one of our repeat clients as a flexible family friendly extension of their newly rehabbed home. The overall design provides a cohesive environment with plenty of versatile space to enjoy as a family or entertain a large group of friends. Our clients can easily set up an outdoor work-from-home hub, relax after work, spend time playing with their little one, or host a large dinner party.
This modern landscape features a luxury outdoor kitchen with high quality aluminum cabinets by Urban Bonfire, and Dekton countertops installed with the help of Stone Masters. The outdoor kitchen also incorporates a stainless steel grill, an outdoor refrigerator and a sink for optimal outdoor dining and entertaining.
This sleek and modern pergola integrates metal and wood screening to create privacy, shade and a one of a kind backdrop to surround the outdoor kitchen and hide utilities. The one of a kind ornamental metal screens include chic wall planters for summer herbs and edible plants that can be picked fresh or utilized while cooking.
Rooftopia designed and built a custom outdoor fireplace to add a heating element and another layer of luxury ambiance and warmth to the outdoor seating area.
New porcelain patio pavers made by Unilock were installed by London Stoneworks. Turf was added to the backyard for a family friendly play area. Other elements that were incorporated in this backyard design include an outdoor LED lighting system for exceptional ambiance in the evening, and seasonal planter boxes to add greenery, soft textures and pops of color with annual flowers rotating throughout the seasons.
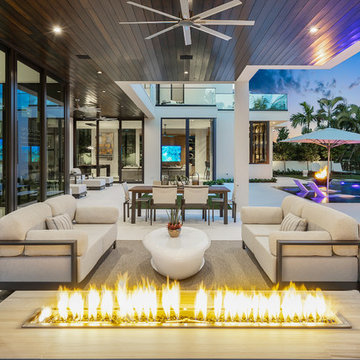
Modern home front entry features a voice over Internet Protocol Intercom Device to interface with the home's Crestron control system for voice communication at both the front door and gate.
Signature Estate featuring modern, warm, and clean-line design, with total custom details and finishes. The front includes a serene and impressive atrium foyer with two-story floor to ceiling glass walls and multi-level fire/water fountains on either side of the grand bronze aluminum pivot entry door. Elegant extra-large 47'' imported white porcelain tile runs seamlessly to the rear exterior pool deck, and a dark stained oak wood is found on the stairway treads and second floor. The great room has an incredible Neolith onyx wall and see-through linear gas fireplace and is appointed perfectly for views of the zero edge pool and waterway. The center spine stainless steel staircase has a smoked glass railing and wood handrail.
Photo courtesy Royal Palm Properties
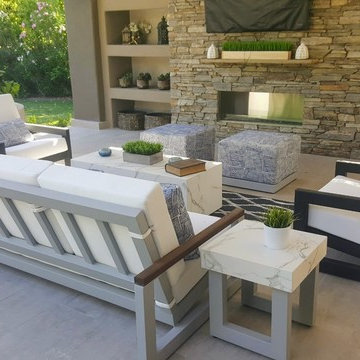
Ocean Collection sofa with ironwood arms. Romeo club chairs with Sunbrella cushions. Dekton top side tables and coffee table.
Exemple d'une grande terrasse arrière moderne avec une cheminée, des pavés en béton et une extension de toiture.
Exemple d'une grande terrasse arrière moderne avec une cheminée, des pavés en béton et une extension de toiture.

This modern waterfront home was built for today’s contemporary lifestyle with the comfort of a family cottage. Walloon Lake Residence is a stunning three-story waterfront home with beautiful proportions and extreme attention to detail to give both timelessness and character. Horizontal wood siding wraps the perimeter and is broken up by floor-to-ceiling windows and moments of natural stone veneer.
The exterior features graceful stone pillars and a glass door entrance that lead into a large living room, dining room, home bar, and kitchen perfect for entertaining. With walls of large windows throughout, the design makes the most of the lakefront views. A large screened porch and expansive platform patio provide space for lounging and grilling.
Inside, the wooden slat decorative ceiling in the living room draws your eye upwards. The linear fireplace surround and hearth are the focal point on the main level. The home bar serves as a gathering place between the living room and kitchen. A large island with seating for five anchors the open concept kitchen and dining room. The strikingly modern range hood and custom slab kitchen cabinets elevate the design.
The floating staircase in the foyer acts as an accent element. A spacious master suite is situated on the upper level. Featuring large windows, a tray ceiling, double vanity, and a walk-in closet. The large walkout basement hosts another wet bar for entertaining with modern island pendant lighting.
Walloon Lake is located within the Little Traverse Bay Watershed and empties into Lake Michigan. It is considered an outstanding ecological, aesthetic, and recreational resource. The lake itself is unique in its shape, with three “arms” and two “shores” as well as a “foot” where the downtown village exists. Walloon Lake is a thriving northern Michigan small town with tons of character and energy, from snowmobiling and ice fishing in the winter to morel hunting and hiking in the spring, boating and golfing in the summer, and wine tasting and color touring in the fall.
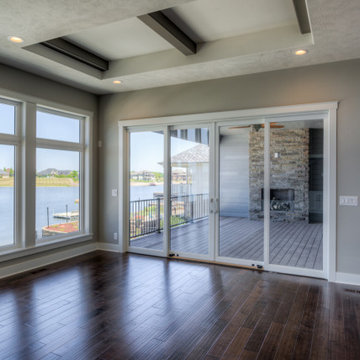
Custom 1.5-story Brandenburg plan by Landmark Performance Homes. This home features modern finishes. We can custom build this,or any of our floor plans in the Omaha metro area. Call 402.672.5550 for more information #buildalandmark
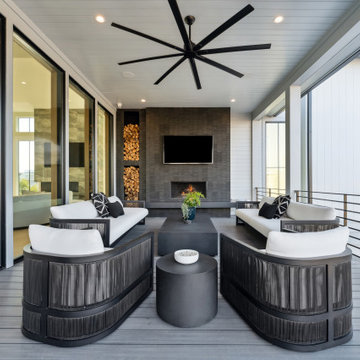
Idée de décoration pour une grande terrasse arrière et au premier étage minimaliste avec une cheminée, une extension de toiture et un garde-corps en métal.
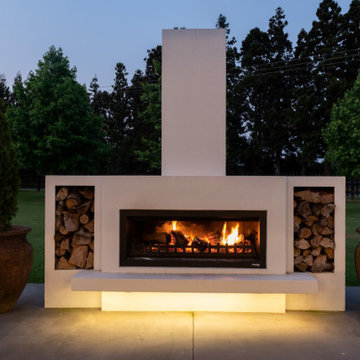
Réalisation d'une terrasse avant minimaliste de taille moyenne avec une cheminée, une dalle de béton et une extension de toiture.
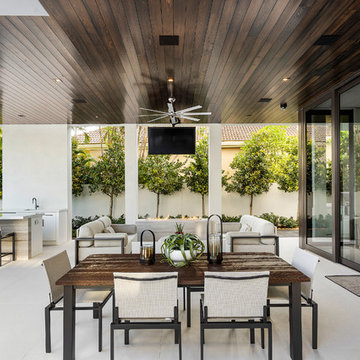
Infinity pool with outdoor living room, cabana, and two in-pool fountains and firebowls.
Signature Estate featuring modern, warm, and clean-line design, with total custom details and finishes. The front includes a serene and impressive atrium foyer with two-story floor to ceiling glass walls and multi-level fire/water fountains on either side of the grand bronze aluminum pivot entry door. Elegant extra-large 47'' imported white porcelain tile runs seamlessly to the rear exterior pool deck, and a dark stained oak wood is found on the stairway treads and second floor. The great room has an incredible Neolith onyx wall and see-through linear gas fireplace and is appointed perfectly for views of the zero edge pool and waterway. The center spine stainless steel staircase has a smoked glass railing and wood handrail.
Photo courtesy Royal Palm Properties
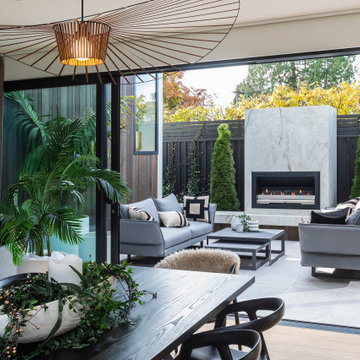
Cette image montre une petite terrasse latérale minimaliste avec une cheminée, du carrelage et aucune couverture.
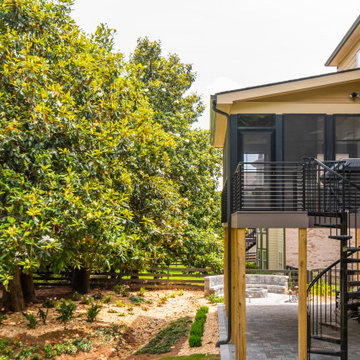
Convert the existing deck to a new indoor / outdoor space with retractable EZ Breeze windows for full enclosure, cable railing system for minimal view obstruction and space saving spiral staircase, fireplace for ambiance and cooler nights with LVP floor for worry and bug free entertainment
Idées déco d'extérieurs modernes avec une cheminée
1




