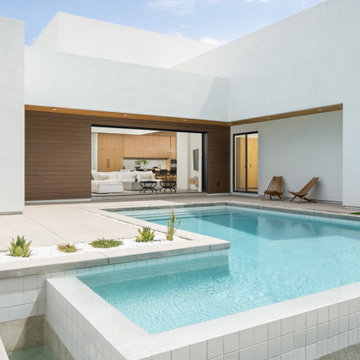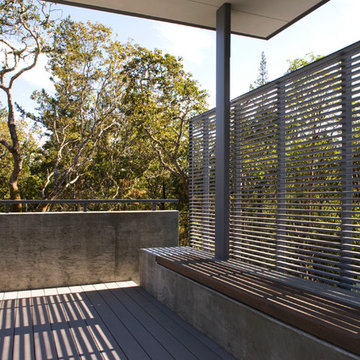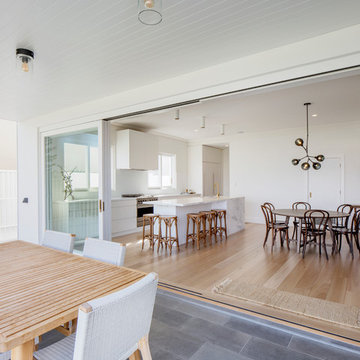Trier par :
Budget
Trier par:Populaires du jour
1 - 20 sur 6 535 photos
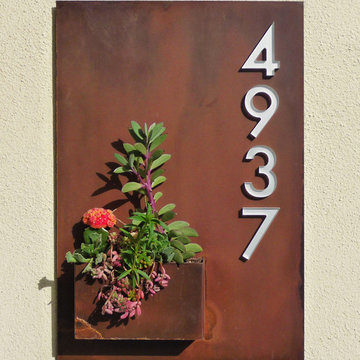
This charming planter is placed near the front door of the house.
Aménagement d'un grand aménagement d'entrée ou allée de jardin avant moderne avec une exposition partiellement ombragée et des pavés en pierre naturelle.
Aménagement d'un grand aménagement d'entrée ou allée de jardin avant moderne avec une exposition partiellement ombragée et des pavés en pierre naturelle.
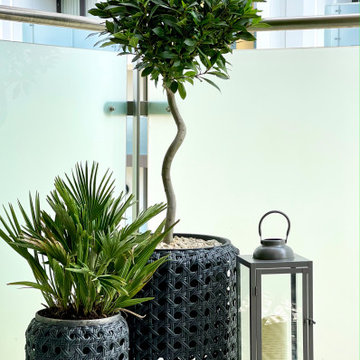
Central London apartment styling including bedroom decorating with repainting walls and creating a feature wall in bedroom, living room design, fitting new lights and adding accent lighting, selecting new furniture and blending it with exiting pieces and up-cycle decor.
Design includes also balcony makeover.
Mid century style blended with modern. Mix metals, natural wood ivory fabrics and black elements, highlighted by touch of greenery.
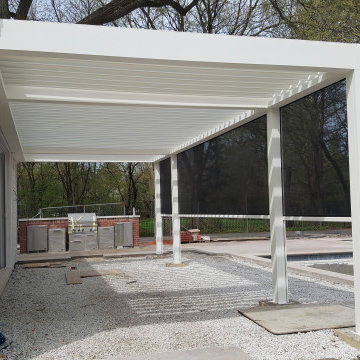
Tilt the roof blades per your preference, at the touch of a button, integrate side elements such as zipshades, sliding panels, to protect from sun, bugs and rain, and make your outdoor another indoor space!
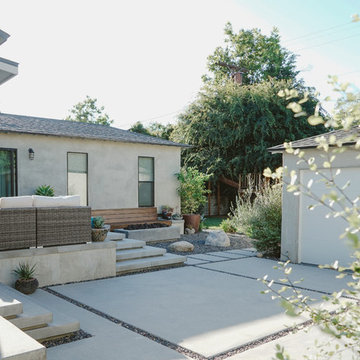
Innis Casey Photography
Réalisation d'un grand xéropaysage arrière minimaliste avec un foyer extérieur, une exposition ombragée et du gravier.
Réalisation d'un grand xéropaysage arrière minimaliste avec un foyer extérieur, une exposition ombragée et du gravier.
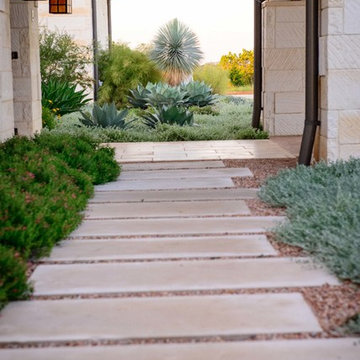
Photographer: Greg Thomas
Cette photo montre un grand jardin avant moderne avec des pavés en pierre naturelle et une exposition ensoleillée.
Cette photo montre un grand jardin avant moderne avec des pavés en pierre naturelle et une exposition ensoleillée.
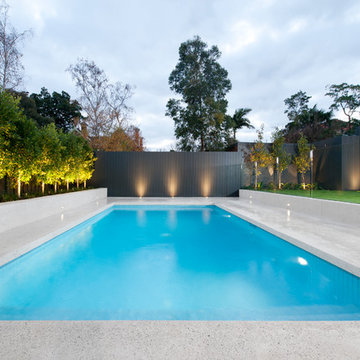
Frameless Pool fence and glass doors designed and installed by Frameless Impressions
Cette photo montre une grande piscine arrière moderne rectangle.
Cette photo montre une grande piscine arrière moderne rectangle.

Inspiration pour une terrasse arrière minimaliste de taille moyenne avec aucune couverture et du carrelage.
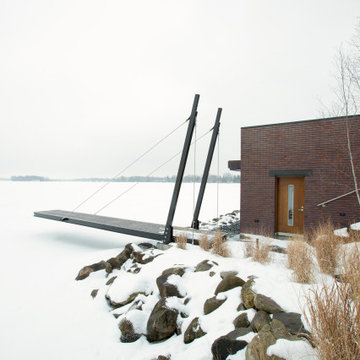
A tea pot, being a vessel, is defined by the space it contains, it is not the tea pot that is important, but the space.
Crispin Sartwell
Located on a lake outside of Milwaukee, the Vessel House is the culmination of an intense 5 year collaboration with our client and multiple local craftsmen focused on the creation of a modern analogue to the Usonian Home.
As with most residential work, this home is a direct reflection of it’s owner, a highly educated art collector with a passion for music, fine furniture, and architecture. His interest in authenticity drove the material selections such as masonry, copper, and white oak, as well as the need for traditional methods of construction.
The initial diagram of the house involved a collection of embedded walls that emerge from the site and create spaces between them, which are covered with a series of floating rooves. The windows provide natural light on three sides of the house as a band of clerestories, transforming to a floor to ceiling ribbon of glass on the lakeside.
The Vessel House functions as a gallery for the owner’s art, motorcycles, Tiffany lamps, and vintage musical instruments – offering spaces to exhibit, store, and listen. These gallery nodes overlap with the typical house program of kitchen, dining, living, and bedroom, creating dynamic zones of transition and rooms that serve dual purposes allowing guests to relax in a museum setting.
Through it’s materiality, connection to nature, and open planning, the Vessel House continues many of the Usonian principles Wright advocated for.
Overview
Oconomowoc, WI
Completion Date
August 2015
Services
Architecture, Interior Design, Landscape Architecture
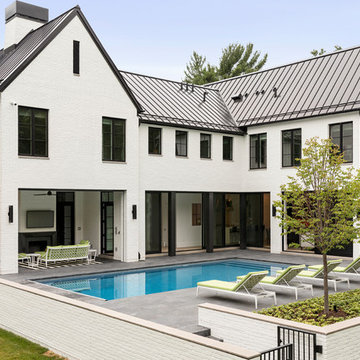
Composed of bold contrast and perfect lines, this stunning example of Belgian modern design invites thoughtful admiration of its clever spaces. ORIJIN STONE’s Friesian™ Limestone natural stone paving ushers a formal transition from structure to land - skirting the estate with its inky hue and luxurious finish.
Landscape Architecture & Installation: Topo, LLC
Architecture by Peterssen/Keller Architecture
Builder: John Kraemer & Sons Inc.
Interiors: Rauscher & Associates
Photography: Spacecrafting
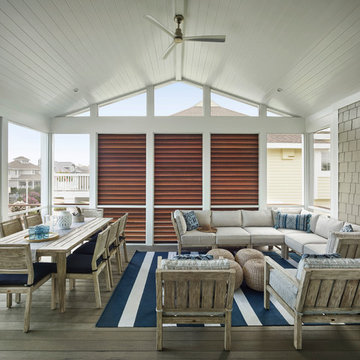
An outdoor living and dining space that overlooks the water and not your neighbors. The shutter detailing on the windows creates a more private environment while also adding a modern detail. We also incorporated navy and white in this space to keep us on trend with our modern coastal design.
Halkin Mason Photography
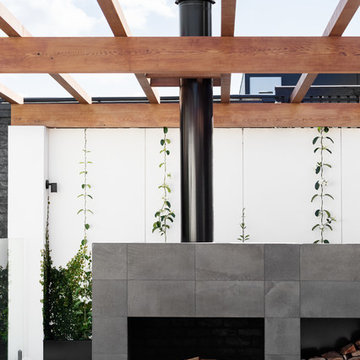
Martina Gemmola
Exemple d'une très grande terrasse arrière moderne avec un foyer extérieur, des pavés en pierre naturelle et une pergola.
Exemple d'une très grande terrasse arrière moderne avec un foyer extérieur, des pavés en pierre naturelle et une pergola.
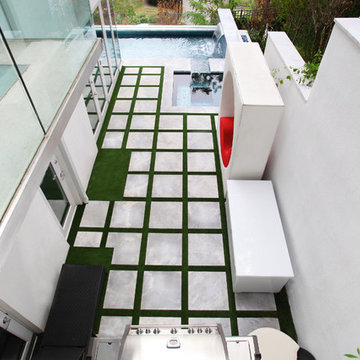
Award winning pool designer Brian T. Stratton | The Pool Artist designed this beautiful custom concrete / gunite swimming pool. Luxury pool designer nj, international pool design, new jersey swimming pool designer, pool artist, swimming pool engineer, swimming pool architect nj, water designer, eleuthera Bahamas pool designer, infinity edge pool design, custom spa design, California pool designer, Mississippi pool designer, south Carolina pool designer, new York pool designer, Pennsylvania pool designer
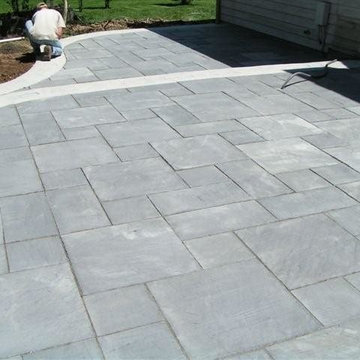
This Project was installed with manufactured wet cast stone tiles by Silvercreek Stoneworks. The color used is called Bluestone.
Réalisation d'une terrasse arrière minimaliste de taille moyenne avec des pavés en pierre naturelle et aucune couverture.
Réalisation d'une terrasse arrière minimaliste de taille moyenne avec des pavés en pierre naturelle et aucune couverture.
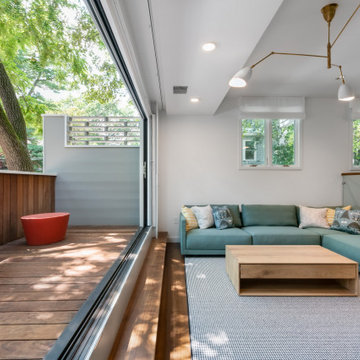
When the door is folded away the ipe deck feels like an extension of the living room. The end wall screen was added to allow more light onto the deck while retaining privacy.
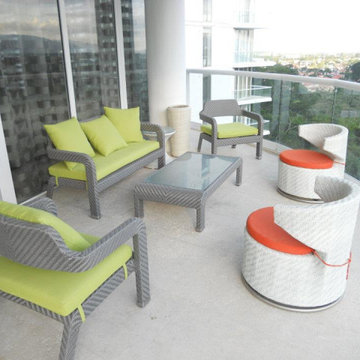
Larissa Sanabria
San Jose, CA 95120
Idée de décoration pour un petit balcon minimaliste d'appartement avec une extension de toiture et un garde-corps en verre.
Idée de décoration pour un petit balcon minimaliste d'appartement avec une extension de toiture et un garde-corps en verre.
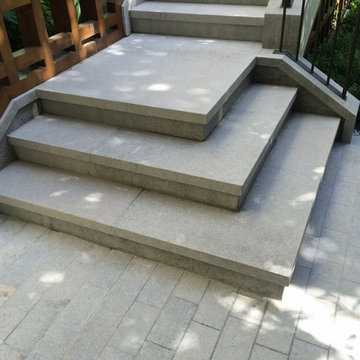
TLC
Réalisation d'un petit jardin arrière minimaliste avec une exposition partiellement ombragée.
Réalisation d'un petit jardin arrière minimaliste avec une exposition partiellement ombragée.
Idées déco d'extérieurs modernes blancs
1






