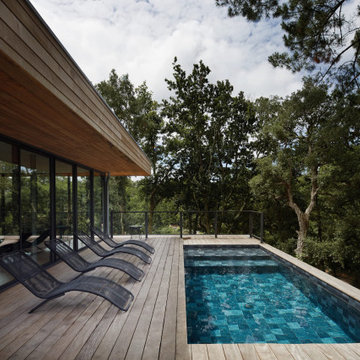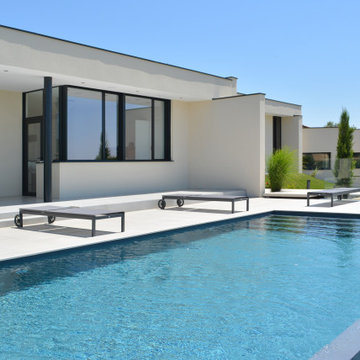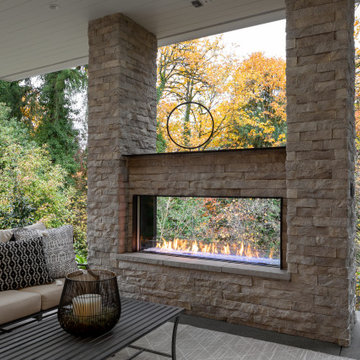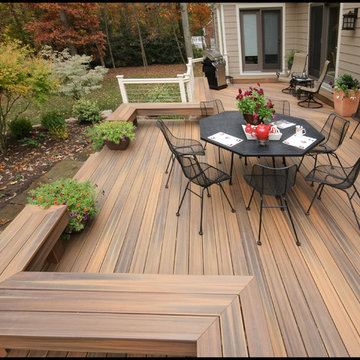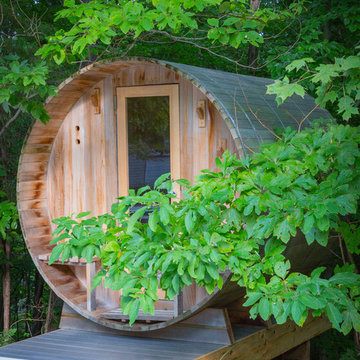Trier par :
Budget
Trier par:Populaires du jour
1 - 20 sur 237 079 photos
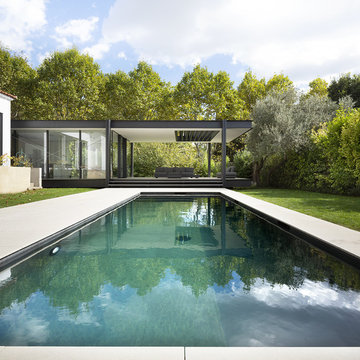
Marie-Caroline Lucat
Idée de décoration pour un couloir de nage avant minimaliste de taille moyenne et rectangle.
Idée de décoration pour un couloir de nage avant minimaliste de taille moyenne et rectangle.
Trouvez le bon professionnel près de chez vous
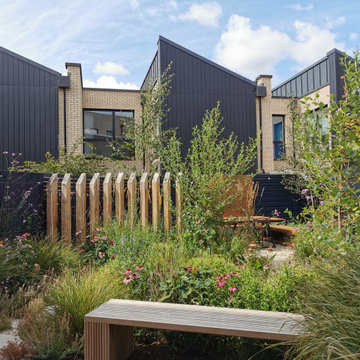
A city garden full of life.
Aménagement d'un petit jardin arrière moderne.
Aménagement d'un petit jardin arrière moderne.

Photo: Scott Pease
Idées déco pour une terrasse arrière moderne de taille moyenne avec un foyer extérieur, des pavés en pierre naturelle et un gazebo ou pavillon.
Idées déco pour une terrasse arrière moderne de taille moyenne avec un foyer extérieur, des pavés en pierre naturelle et un gazebo ou pavillon.

Our clients approached us to transform their urban backyard into an outdoor living space that would provide them with plenty of options for outdoor dining, entertaining, and soaking up the sun while complementing the modern architectural style of their Virginia Highlands home. Challenged with a small “in-town” lot and strict city zoning requirements, we maximized the space by creating a custom, sleek, geometric swimming pool and flush spa with decorative concrete coping, a large tanning ledge with loungers and a seating bench that runs the entire width of the pool. The raised beam features a dramatic wall of sheer descent waterfalls and adds a spectacular design element to this contemporary pool and backyard retreat.
An outdoor kitchen, complete with streamlined aluminum outdoor cabinets, gray concrete countertops, custom vent hood, built in grill, sink, storage and Big Green Egg sits at one end of the covered patio and a lounge area with an outdoor fireplace, TV, and casual seating sits at the other end. A custom built in bar and beverage station with matching raw concrete countertops provides additional entertainment space and storage when hosting larger parties and get togethers. The bluestone patio and cedar tongue and groove ceiling add a luxurious feel to the space.
Overlooking the pool is a stylish and comfortable outdoor dining area that is the perfect gathering spot for al fresco dining and a welcome respite from city living. The minimalist landscape design and natural looking artificial grass is modern and low maintenance and blends in beautifully with this artfully designed outdoor sanctuary.
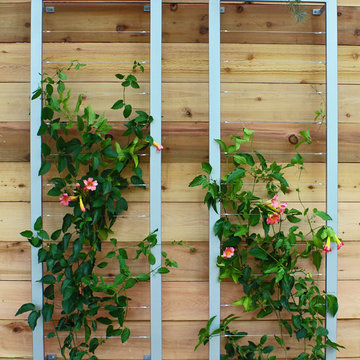
Modern Ina Wall Trellis for vertical garden by TerraTrellis.com.
Exemple d'un jardin moderne.
Exemple d'un jardin moderne.

This modern home, near Cedar Lake, built in 1900, was originally a corner store. A massive conversion transformed the home into a spacious, multi-level residence in the 1990’s.
However, the home’s lot was unusually steep and overgrown with vegetation. In addition, there were concerns about soil erosion and water intrusion to the house. The homeowners wanted to resolve these issues and create a much more useable outdoor area for family and pets.
Castle, in conjunction with Field Outdoor Spaces, designed and built a large deck area in the back yard of the home, which includes a detached screen porch and a bar & grill area under a cedar pergola.
The previous, small deck was demolished and the sliding door replaced with a window. A new glass sliding door was inserted along a perpendicular wall to connect the home’s interior kitchen to the backyard oasis.
The screen house doors are made from six custom screen panels, attached to a top mount, soft-close track. Inside the screen porch, a patio heater allows the family to enjoy this space much of the year.
Concrete was the material chosen for the outdoor countertops, to ensure it lasts several years in Minnesota’s always-changing climate.
Trex decking was used throughout, along with red cedar porch, pergola and privacy lattice detailing.
The front entry of the home was also updated to include a large, open porch with access to the newly landscaped yard. Cable railings from Loftus Iron add to the contemporary style of the home, including a gate feature at the top of the front steps to contain the family pets when they’re let out into the yard.
Tour this project in person, September 28 – 29, during the 2019 Castle Home Tour!
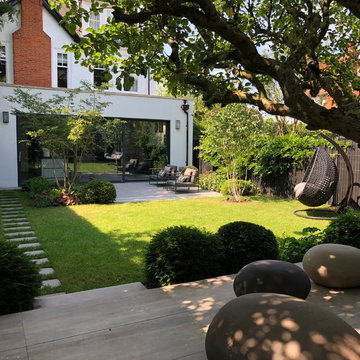
Ruth Willmott
Cette photo montre un jardin à la française arrière moderne de taille moyenne.
Cette photo montre un jardin à la française arrière moderne de taille moyenne.
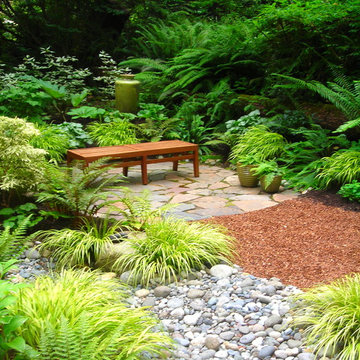
Island Garden
Designed by : Bliss Garden Design
Idées déco pour un jardin à la française moderne avec une exposition ombragée.
Idées déco pour un jardin à la française moderne avec une exposition ombragée.

This tranquil and relaxing pool and spa in Fort Lauderdale is the perfect backyard retreat! With deck jets, wood deck area and pergola area for lounging, it's the luxurious elegance you have been waiting for!
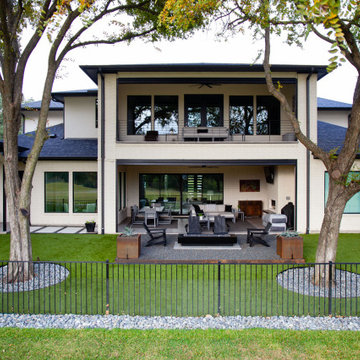
Gorgeous modern landscape with clean lines and exquisite detail.
Exemple d'un jardin arrière moderne de taille moyenne avec pierres et graviers, une exposition ombragée, des galets de rivière et une clôture en bois.
Exemple d'un jardin arrière moderne de taille moyenne avec pierres et graviers, une exposition ombragée, des galets de rivière et une clôture en bois.
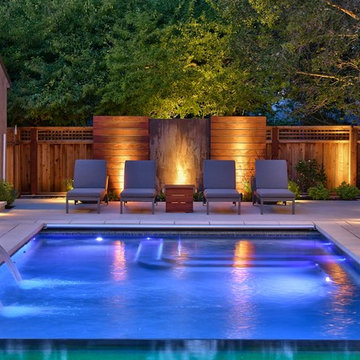
Bertolami Interiors, Summit Landscape Development
Aménagement d'une grande piscine arrière moderne rectangle avec du carrelage et un point d'eau.
Aménagement d'une grande piscine arrière moderne rectangle avec du carrelage et un point d'eau.
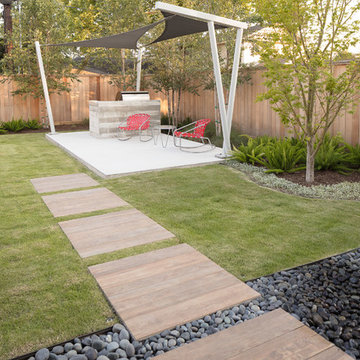
Réalisation d'un jardin arrière minimaliste de taille moyenne et au printemps avec une exposition ensoleillée et des pavés en béton.

Small spaces can provide big challenges. These homeowners wanted to include a lot in their tiny backyard! There were also numerous city restrictions to comply with, and elevations to contend with. The design includes several seating areas, a fire feature that can be seen from the home's front entry, a water wall, and retractable screens.
This was a "design only" project. Installation was coordinated by the homeowner and completed by others.
Photos copyright Cascade Outdoor Design, LLC

Cette image montre un petit aménagement d'entrée ou allée de jardin avant minimaliste l'automne avec une exposition ensoleillée et des pavés en béton.
Idées déco d'extérieurs modernes
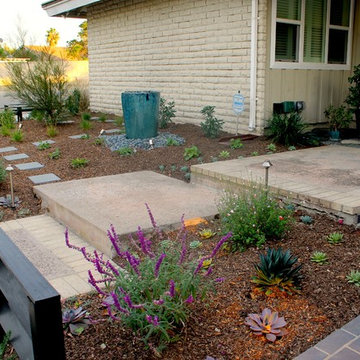
This client's house is located on a busy corner, so she wanted a 'different' fence. The fence is a zig-zag pattern in black. The stepping stones are are keep the angular design of the house. These are new plantings of salvia, agave, and various echeverias.
1





