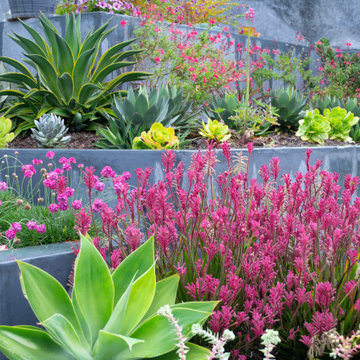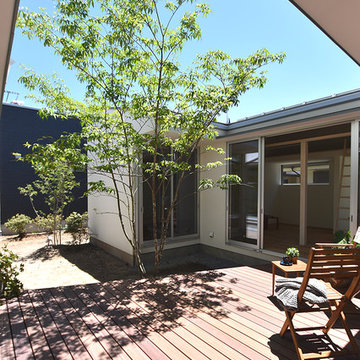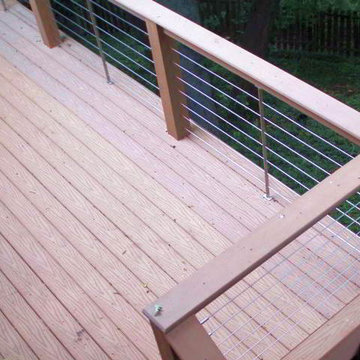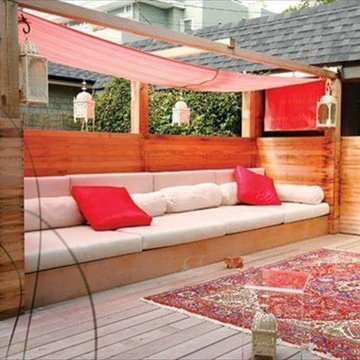Idées déco d'extérieurs modernes roses
Trier par:Populaires du jour
1 - 20 sur 240 photos
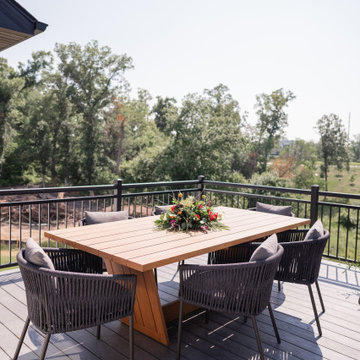
This home was redesigned to reflect the homeowners' personalities through intentional and bold design choices, resulting in a visually appealing and powerfully expressive environment.
The home's outdoor space offers the perfect blend of comfort and style. Relax on plush seating while embracing nature's beauty, or gather around the charming dining area for delightful meals under open skies.
---Project by Wiles Design Group. Their Cedar Rapids-based design studio serves the entire Midwest, including Iowa City, Dubuque, Davenport, and Waterloo, as well as North Missouri and St. Louis.
For more about Wiles Design Group, see here: https://wilesdesigngroup.com/
To learn more about this project, see here: https://wilesdesigngroup.com/cedar-rapids-bold-home-transformation
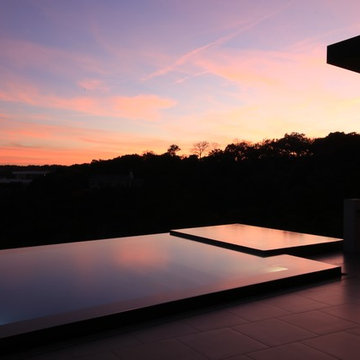
Modern Pool in Westlake Tx near Austin at Sunset
Exemple d'une grande piscine hors-sol et arrière moderne rectangle avec un point d'eau et des pavés en béton.
Exemple d'une grande piscine hors-sol et arrière moderne rectangle avec un point d'eau et des pavés en béton.
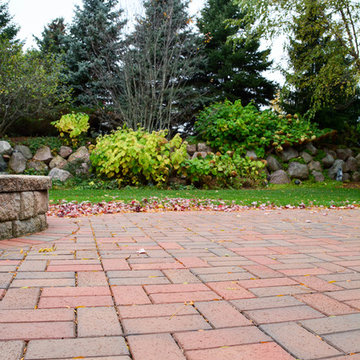
Idées déco pour une terrasse arrière moderne avec des pavés en brique.
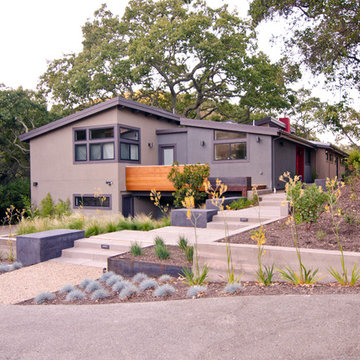
Exemple d'un grand xéropaysage moderne avec un mur de soutènement, une exposition ensoleillée, une pente, une colline ou un talus et du gravier.
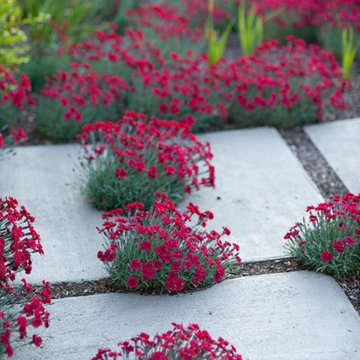
Modern concrete walkway interplanted with Dianthus
Photos: Casey McFarland
Cette photo montre un jardin moderne.
Cette photo montre un jardin moderne.
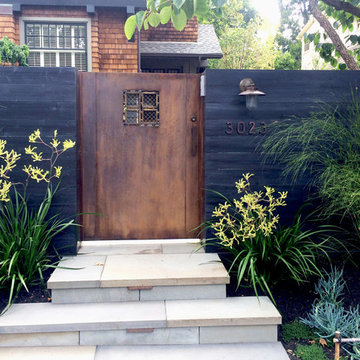
Cette photo montre un jardin avant moderne au printemps avec un portail, une exposition partiellement ombragée et des pavés en pierre naturelle.
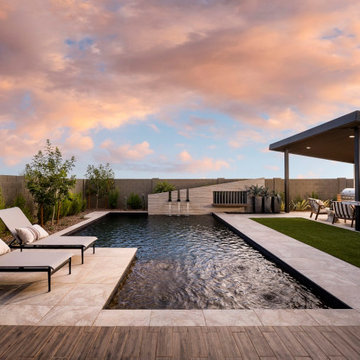
We provide award-winning pool, spa, landscape design, and construction services. Contact us here: https://creativeenvironments.com/contact-us/
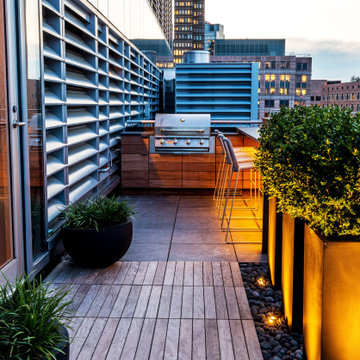
Our long-time clients wanted a bit of outdoor entertainment space at their Boston penthouse, and while there were some challenges due to location and footprint, we agreed to help. The views are amazing as this space overlooks the harbor and Boston’s bustling Seaport below. With Logan Airport just on the other side of the Boston Harbor, the arriving jets are a mesmerizing site as their lights line up in preparation to land.
The entire space we had to work with is less than 10 feet wide and 45 feet long (think bowling-alley-lane dimensions), so we worked extremely hard to get as much programmable space as possible without forcing any of the areas. The gathering spots are delineated by granite and IPE wood floor tiles supported on a custom pedestal system designed to protect the rubber roof below.
The gas grill and wine fridge are installed within a custom-built IPE cabinet topped by jet-mist granite countertops. This countertop extends to a slightly-raised bar area for the ultimate view beyond and terminates as a waterfall of granite meets the same jet-mist floor tiles… custom-cut and honed to match, of course.
Moving along the length of the space, the floor transitions from granite to wood, and is framed by sculptural containers and plants. Low-voltage lighting warms the space and creates a striking display that harmonizes with the city lights below. Once again, the floor transitions, this time back to granite in the seating area consisting of two counter-height chairs.
"This purposeful back-and-forth of the floor really helps define the space and our furniture choices create these niches that are both aesthetically pleasing and functional.” - Russell
The terrace concludes with a large trough planter filled with ornamental grasses in the summer months and a seasonal holiday arrangements throughout the winter. An ‘L’-shaped couch offers a spot for multiple guests to relax and take in the sounds of a custom sound system — all hidden and out of sight — which adds to the magical feel of this ultimate night spot.
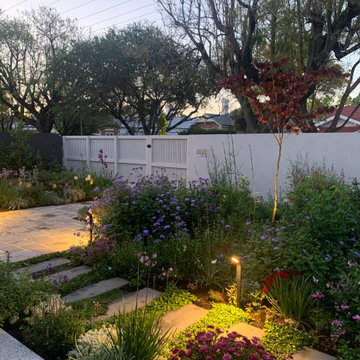
MALVERN | WATTLE HOUSE
Front garden Design | Stone Masonry Restoration | Colour selection
The client brief was to design a new fence and entrance including garden, restoration of the façade including verandah of this old beauty. This gorgeous 115 year old, villa required extensive renovation to the façade, timberwork and verandah.
Withing this design our client wanted a new, very generous entrance where she could greet her broad circle of friends and family.
Our client requested a modern take on the ‘old’ and she wanted every plant she has ever loved, in her new garden, as this was to be her last move. Jill is an avid gardener at age 82, she maintains her own garden and each plant has special memories and she wanted a garden that represented her many gardens in the past, plants from friends and plants that prompted wonderful stories. In fact, a true ‘memory garden’.
The garden is peppered with deciduous trees, perennial plants that give texture and interest, annuals and plants that flower throughout the seasons.
We were given free rein to select colours and finishes for the colour palette and hardscaping. However, one constraint was that Jill wanted to retain the terrazzo on the front verandah. Whilst on a site visit we found the original slate from the verandah in the back garden holding up the raised vegetable garden. We re-purposed this and used them as steppers in the front garden.
To enhance the design and to encourage bees and birds into the garden we included a spun copper dish from Mallee Design.
A garden that we have had the very great pleasure to design and bring to life.
Residential | Building Design
Completed | 2020
Building Designer Nick Apps, Catnik Design Studio
Landscape Designer Cathy Apps, Catnik Design Studio
Construction | Catnik Design Studio
Lighting | LED Outdoors_Architectural
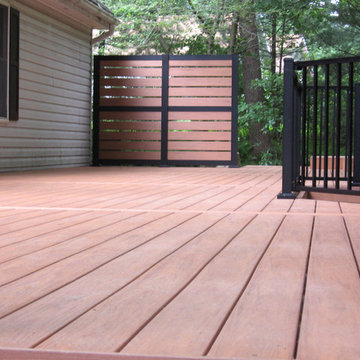
Wolf PVC deck with aluminum railing and privacy panel.
Idées déco pour une grande terrasse arrière moderne.
Idées déco pour une grande terrasse arrière moderne.
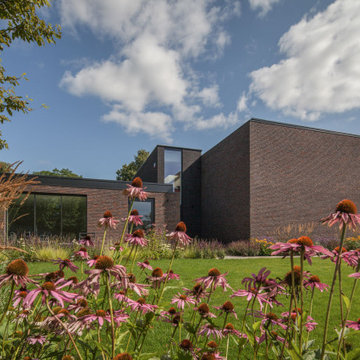
Our landscape design creates a large contemporary garden that seamlessly integrates modern architecture, by award-winning architects shedkm, with the beautiful Cambridgeshire countryside.
The garden design employs some of the design principles of an 'English landscape garden' in a bold, imaginative way, and with a contemporary palette of materials, to create a beautiful, modern country garden.
Restrained and crisp hard landscaping is set against the loose, naturalistic and wildlife-friendly planting.
The planting softens the architecture and helps connect the house to the beautiful rural landscape.
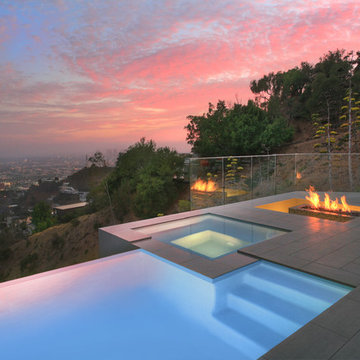
Exemple d'une petite piscine à débordement et arrière moderne sur mesure avec un bain bouillonnant et du carrelage.
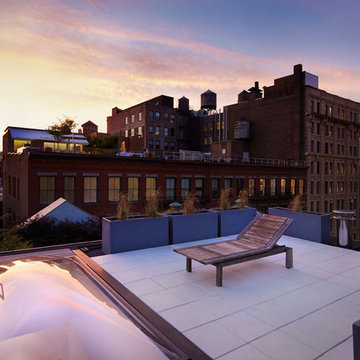
Idées déco pour une terrasse sur le toit moderne de taille moyenne avec aucune couverture.
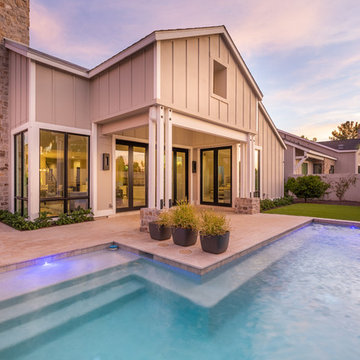
Cette photo montre un couloir de nage arrière moderne de taille moyenne et sur mesure avec un point d'eau.
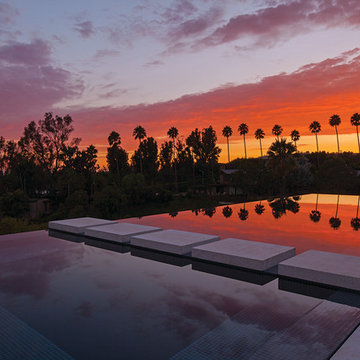
Laurel Way Beverly Hills luxury home modern pool walkway. Photo by Art Gray Photography.
Cette image montre une très grande piscine à débordement et arrière minimaliste rectangle.
Cette image montre une très grande piscine à débordement et arrière minimaliste rectangle.
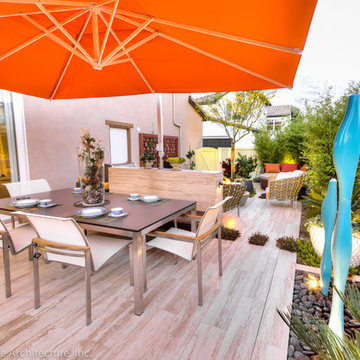
Photography by Studio H Landscape Architecture & COCO Gallery. Post processing by Isabella Li.
Cette photo montre un petit xéropaysage arrière moderne avec un point d'eau, des pavés en pierre naturelle et une exposition partiellement ombragée.
Cette photo montre un petit xéropaysage arrière moderne avec un point d'eau, des pavés en pierre naturelle et une exposition partiellement ombragée.
Idées déco d'extérieurs modernes roses
1
