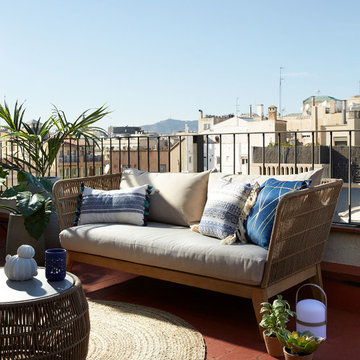Trier par :
Budget
Trier par:Populaires du jour
1 - 20 sur 18 616 photos
1 sur 2
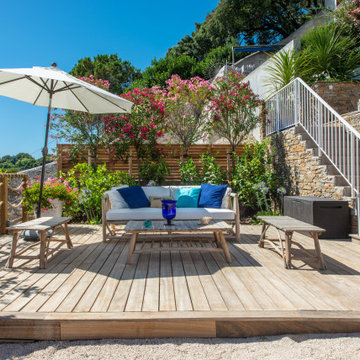
Exemple d'une terrasse au rez-de-chaussée bord de mer avec un garde-corps en matériaux mixtes.
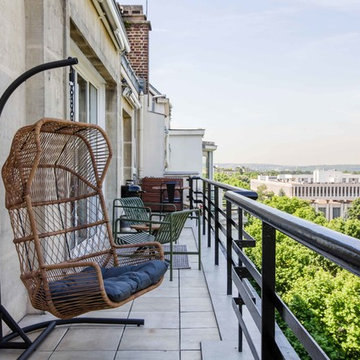
Aniss Studio
Cette image montre un balcon design avec aucune couverture et un garde-corps en métal.
Cette image montre un balcon design avec aucune couverture et un garde-corps en métal.
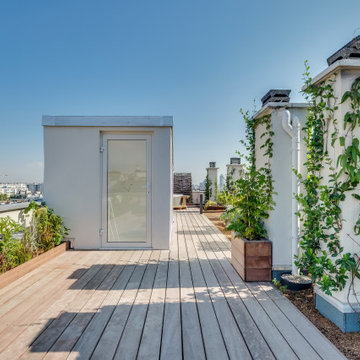
Inspiration pour un toit terrasse sur le toit design de taille moyenne avec un garde-corps en bois.

Our clients came to us looking for a complete renovation of the rear facade of their Atlanta home and attached deck. Their wish list included a contemporary, functional design that would create spaces for various uses, both for small family gatherings and entertaining larger parties. The result is a stunning, custom outdoor living area with a wealth of options for relaxing and socializing. The upper deck is the central dining and entertaining area and includes a custom cantilevered aluminum pergola, a covered grill and prep area, and gorgeous concrete fire table and floating wooden bench. As you step down to the lower deck you are welcomed by the peaceful sound of cascading water from the custom concrete water feature creating a Zen atmosphere for the entire deck. This feature is a gorgeous focal point from inside the house as well. To define the different outdoor rooms and also provide passive seating opportunities, the steps have built-in recessed lighting so that the space is well-defined in the evening as well as the daytime. The landscaping is modern and low-maintenance and is composed of tight, linear plantings that feature complimentary hues of green and provides privacy from neighboring properties.

Second story upgraded Timbertech Pro Reserve composite deck in Antique Leather color with picture frame boarder in Dark Roast. Timbertech Evolutions railing in black was used with upgraded 7.5" cocktail rail in Azek English Walnut. Also featured is the "pub table" below the deck to set drinks on while playing yard games or gathering around and admiring the views. This couple wanted a deck where they could entertain, dine, relax, and enjoy the beautiful Colorado weather, and that is what Archadeck of Denver designed and built for them!

Photo by Ryan Davis of CG&S
Exemple d'un porche d'entrée de maison arrière tendance de taille moyenne avec une moustiquaire, une extension de toiture et un garde-corps en métal.
Exemple d'un porche d'entrée de maison arrière tendance de taille moyenne avec une moustiquaire, une extension de toiture et un garde-corps en métal.

The outdoor dining, sundeck and living room were added to the home, creating fantastic 3 season indoor-outdoor living spaces. The dining room and living room areas are roofed and screened with the sun deck left open.

Idées déco pour une grande terrasse arrière et au premier étage contemporaine avec une extension de toiture et un garde-corps en métal.
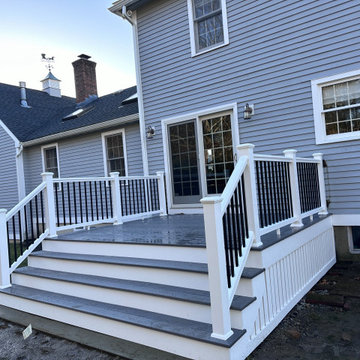
Check out this beautiful deck featuring @timbertech railings with black square balusters and @azek landmark collection color castle gate and the classic white pvc for riser fascia and skirting
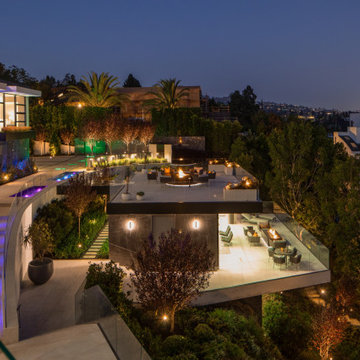
Summitridge Drive Beverly Hills modern mansion with outdoor terraces
Cette photo montre un toit terrasse au premier étage tendance avec un foyer extérieur, aucune couverture et un garde-corps en verre.
Cette photo montre un toit terrasse au premier étage tendance avec un foyer extérieur, aucune couverture et un garde-corps en verre.
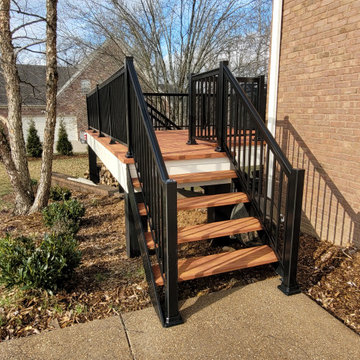
Aluminum stairs
Inspiration pour une grande terrasse arrière et au rez-de-chaussée traditionnelle avec un garde-corps en métal.
Inspiration pour une grande terrasse arrière et au rez-de-chaussée traditionnelle avec un garde-corps en métal.

‘Oh What A Ceiling!’ ingeniously transformed a tired mid-century brick veneer house into a suburban oasis for a multigenerational family. Our clients, Gabby and Peter, came to us with a desire to reimagine their ageing home such that it could better cater to their modern lifestyles, accommodate those of their adult children and grandchildren, and provide a more intimate and meaningful connection with their garden. The renovation would reinvigorate their home and allow them to re-engage with their passions for cooking and sewing, and explore their skills in the garden and workshop.

Screened Porch with accordion style doors opening to Kitchen/Dining Room, with seating for 4 and a chat height coffee table with views of Lake Lure, NC.
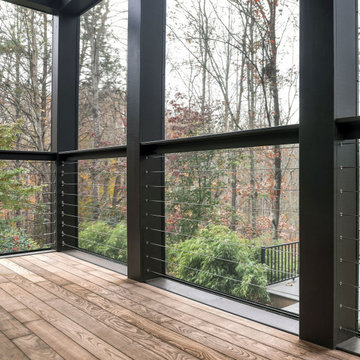
To take advantage of this unique site, they worked with Alloy to design and build an airy space with very little to interrupt their view of the trees and sky. The roof is angled up to maximize the view and the high walls are screened from floor to ceiling. There is a continuous flow from the house, to the porch, to the deck, to the trails.
The backyard view is no longer like a picture in a window frame. We created a porch that is a place to sit among the trees.
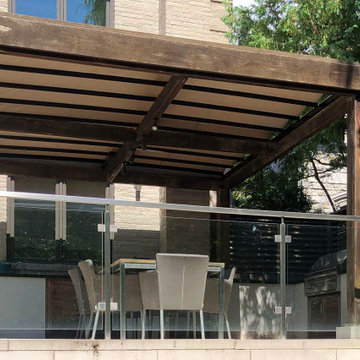
ShadeFX manufactured and installed a 16′ x 16′ retractable roof in a Harbour Time Edge Antique fabric on a custom pergola in North York.
Idées déco pour une terrasse arrière et au premier étage contemporaine avec une pergola et un garde-corps en verre.
Idées déco pour une terrasse arrière et au premier étage contemporaine avec une pergola et un garde-corps en verre.
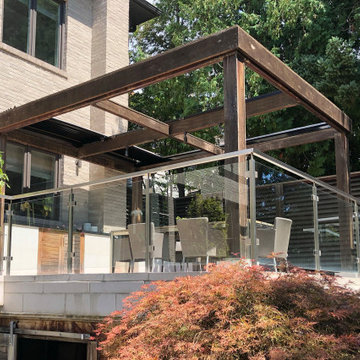
ShadeFX manufactured and installed a 16′ x 16′ retractable roof in a Harbour Time Edge Antique fabric on a custom pergola in North York.
Exemple d'une terrasse arrière et au premier étage tendance avec une pergola et un garde-corps en verre.
Exemple d'une terrasse arrière et au premier étage tendance avec une pergola et un garde-corps en verre.

Rear Extension and decking design with out door seating and planting design. With a view in to the kitchen and dinning area.
Réalisation d'une grande terrasse arrière et au rez-de-chaussée design avec un garde-corps en bois et aucune couverture.
Réalisation d'une grande terrasse arrière et au rez-de-chaussée design avec un garde-corps en bois et aucune couverture.
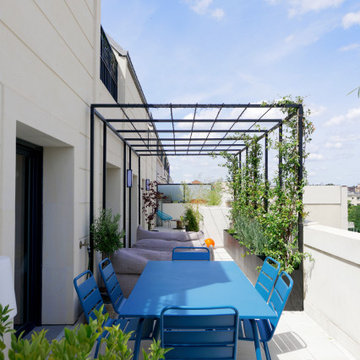
Idées déco pour un très grand balcon contemporain avec des solutions pour vis-à-vis, une pergola et un garde-corps en métal.

Cette image montre un porche d'entrée de maison arrière rustique de taille moyenne avec une moustiquaire, une extension de toiture et un garde-corps en matériaux mixtes.
Idées déco d'extérieurs avec garde-corps
1





