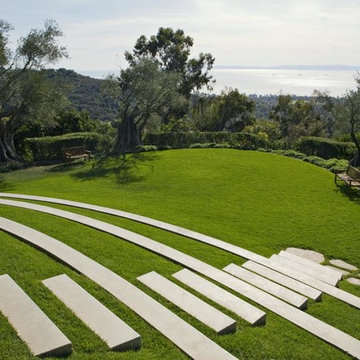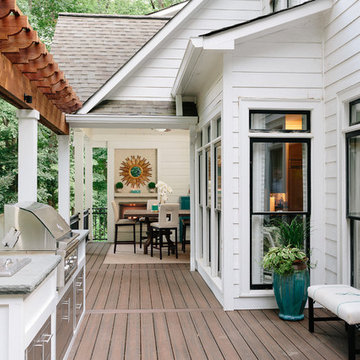Trier par :
Budget
Trier par:Populaires du jour
1 - 20 sur 1 061 photos
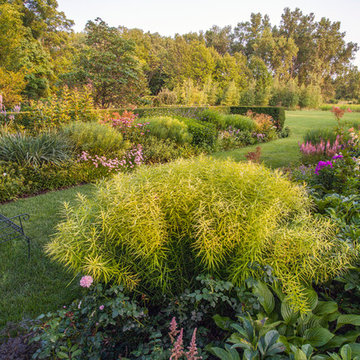
This project represents the evolution of a 10 acre space over more than three decades. It began with the pool and space around it. As the vegetable garden grew, the orchard was established and the display gardens blossomed. The prairie was restored and a kitchen was added to complete the space. Although, it continues to change with a pond next on the design plan. Photo credit: Linda Oyama Bryan

This small tract home backyard was transformed into a lively breathable garden. A new outdoor living room was created, with silver-grey brazilian slate flooring, and a smooth integral pewter colored concrete wall defining and retaining earth around it. A water feature is the backdrop to this outdoor room extending the flooring material (slate) into the vertical plane covering a wall that houses three playful stainless steel spouts that spill water into a large basin. Koi Fish, Gold fish and water plants bring a new mini ecosystem of life, and provide a focal point and meditational environment. The integral colored concrete wall begins at the main water feature and weaves to the south west corner of the yard where water once again emerges out of a 4” stainless steel channel; reinforcing the notion that this garden backs up against a natural spring. The stainless steel channel also provides children with an opportunity to safely play with water by floating toy boats down the channel. At the north eastern end of the integral colored concrete wall, a warm western red cedar bench extends perpendicular out from the water feature on the outside of the slate patio maximizing seating space in the limited size garden. Natural rusting Cor-ten steel fencing adds a layer of interest throughout the garden softening the 6’ high surrounding fencing and helping to carry the users eye from the ground plane up past the fence lines into the horizon; the cor-ten steel also acts as a ribbon, tie-ing the multiple spaces together in this garden. The plant palette uses grasses and rushes to further establish in the subconscious that a natural water source does exist. Planting was performed outside of the wire fence to connect the new landscape to the existing open space; this was successfully done by using perennials and grasses whose foliage matches that of the native hillside, blurring the boundary line of the garden and aesthetically extending the backyard up into the adjacent open space.
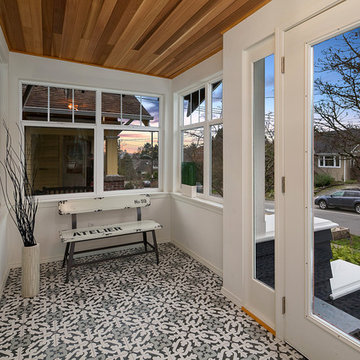
Inspiration pour un porche d'entrée de maison avant traditionnel avec une moustiquaire, du carrelage et une extension de toiture.
Trouvez le bon professionnel près de chez vous
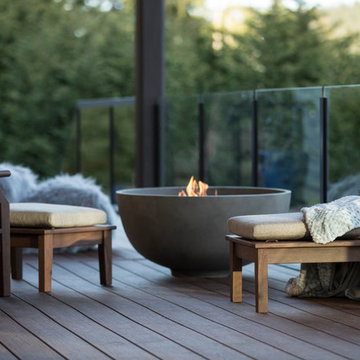
AZEK® Deck’s Harvest Collection offers a pleasing palette of soft shades that complement the most popular home exterior colors. Many of these tried and true decking colors helped establish our unquestioned reputation for superior innovation and quality. https://azek.com/bestdecks
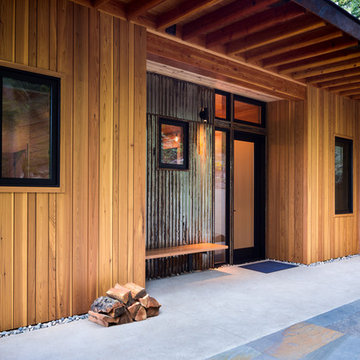
Cette photo montre un porche d'entrée de maison avant montagne de taille moyenne avec une dalle de béton et une extension de toiture.
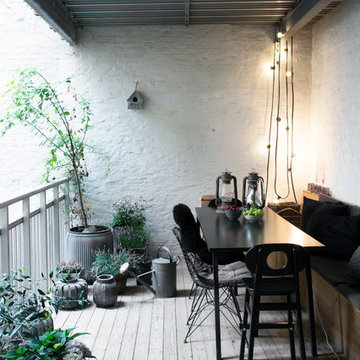
Camilla Stephan © Houzz 2016
Exemple d'un balcon scandinave de taille moyenne avec une extension de toiture.
Exemple d'un balcon scandinave de taille moyenne avec une extension de toiture.
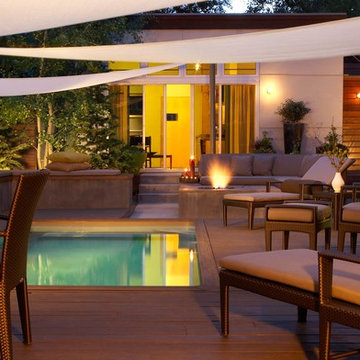
Jason Dewey Photography
Idée de décoration pour une piscine design rectangle avec une terrasse en bois.
Idée de décoration pour une piscine design rectangle avec une terrasse en bois.
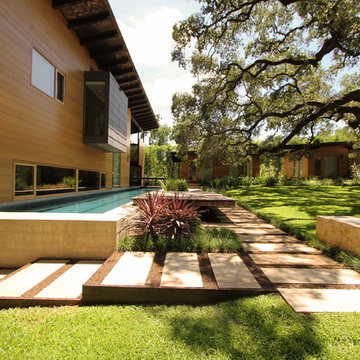
www.seeinseeout.com
Idées déco pour un jardin arrière contemporain de taille moyenne et l'été avec une exposition ensoleillée et des pavés en pierre naturelle.
Idées déco pour un jardin arrière contemporain de taille moyenne et l'été avec une exposition ensoleillée et des pavés en pierre naturelle.
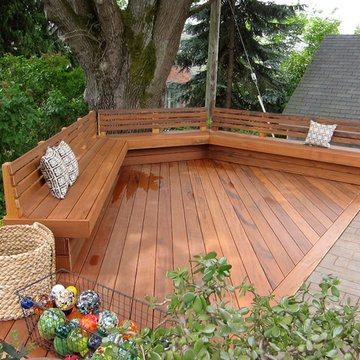
Tiger wood deck cedarcraft construction
Réalisation d'une terrasse tradition.
Réalisation d'une terrasse tradition.
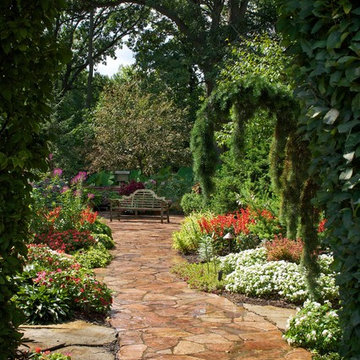
One-of-a-kind and other very rare plants are around every corner. The view from any angle offers something new and interesting. The property is a constant work in progress as planting beds and landscape installations are in constant ebb and flow.
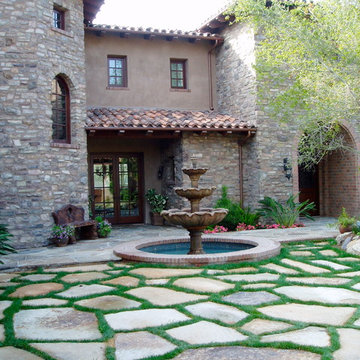
tuscany architecture by Friehauf associates, with all exterior landscape planning and installation by Rob Hill, Hill's landscapes - Cameron Flagstone, italian cypress, pizza oven, vanishing edge pool, olive trees
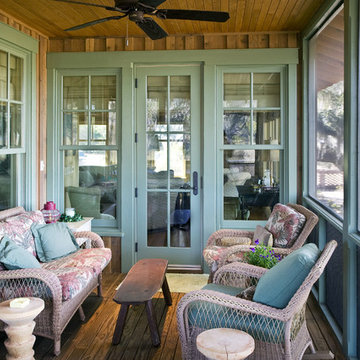
Cette photo montre un porche d'entrée de maison montagne avec une terrasse en bois, une extension de toiture et une moustiquaire.
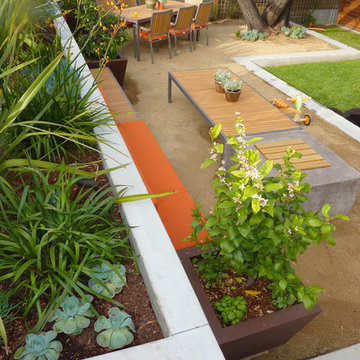
Photography: ©ShadesOfGreen
Exemple d'un jardin arrière tendance.
Exemple d'un jardin arrière tendance.
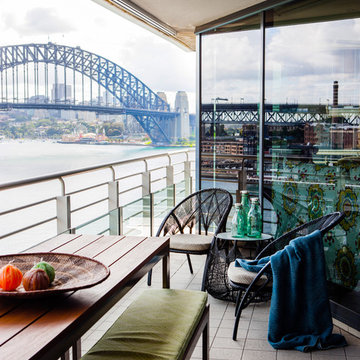
Photography by Maree Homer
Inspiration pour un balcon design de taille moyenne et d'appartement avec une extension de toiture et un garde-corps en métal.
Inspiration pour un balcon design de taille moyenne et d'appartement avec une extension de toiture et un garde-corps en métal.
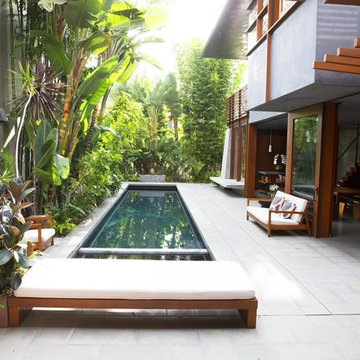
The courtyard features a tranquil atmosphere and family pool.
Aménagement d'un couloir de nage exotique rectangle avec une cour.
Aménagement d'un couloir de nage exotique rectangle avec une cour.
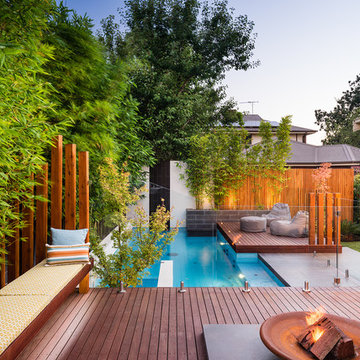
Tim Turner
Inspiration pour une piscine arrière design rectangle avec une terrasse en bois.
Inspiration pour une piscine arrière design rectangle avec une terrasse en bois.
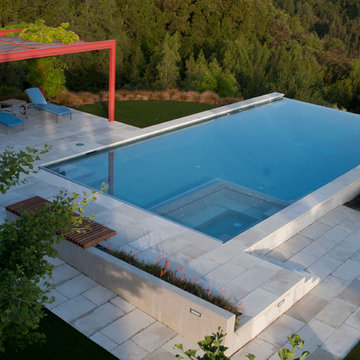
@ Lauren Devon www.laurendevon.com
Inspiration pour une grande piscine à débordement et arrière design rectangle avec des pavés en pierre naturelle.
Inspiration pour une grande piscine à débordement et arrière design rectangle avec des pavés en pierre naturelle.
Idées déco d'extérieurs
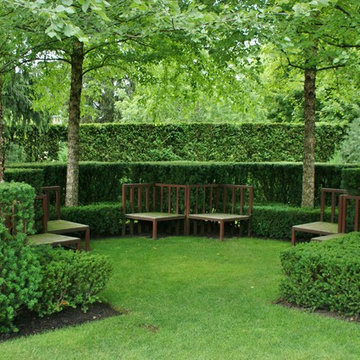
Formal Garden Design
Idée de décoration pour un jardin à la française arrière tradition.
Idée de décoration pour un jardin à la française arrière tradition.
1





