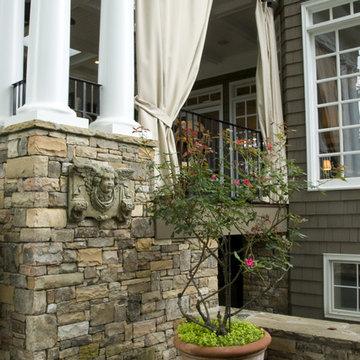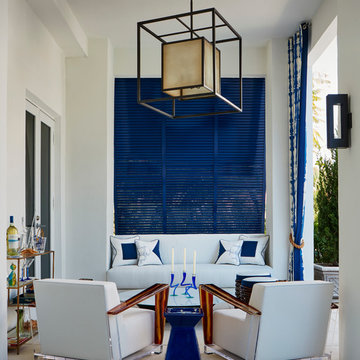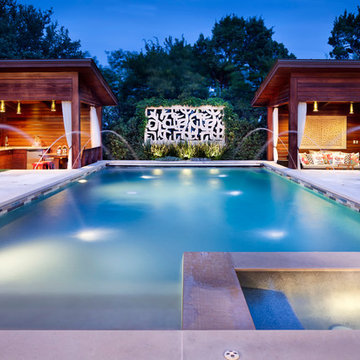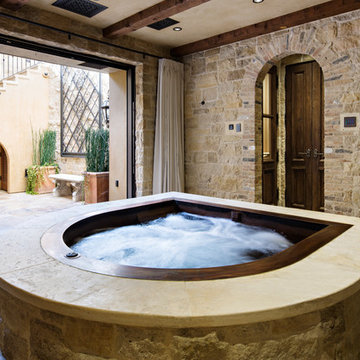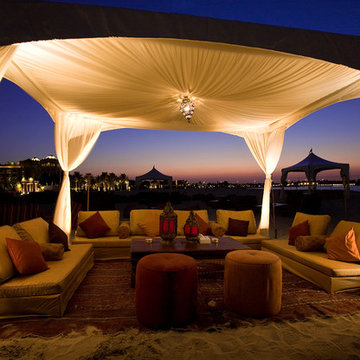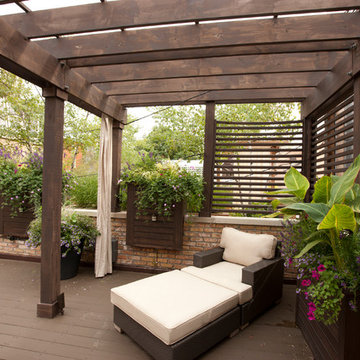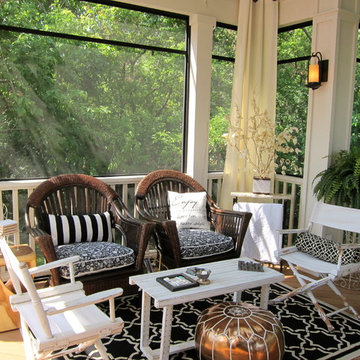
This screened porch was created as a sanctuary, a place to retreat and be enveloped by nature in a calm,
relaxing environment. The monochromatic scheme helps to achieve this quiet mood while the pop
of color comes solely from the surrounding trees. The hits of black help to move your eye around the room and provide a sophisticated feel. Three distinct zones were created to eat, converse
and lounge with the help of area rugs, custom lighting and unique furniture.
Cathy Zaeske

The pergola, above the uppermost horizontal 'strip' of cedar, is a bronze poly-carbonate, which allows light to come through, but which blocks UV rays and keeps out the rain.
It's also available in clear, and a few more colors.
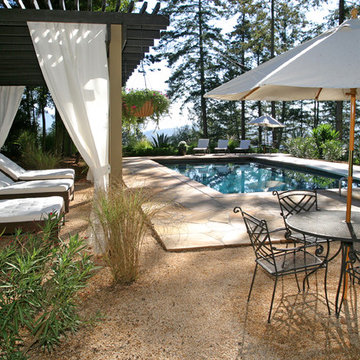
Luxurious Resort-Style Pool Cabaña
Cette photo montre une piscine méditerranéenne rectangle.
Cette photo montre une piscine méditerranéenne rectangle.
Trouvez le bon professionnel près de chez vous
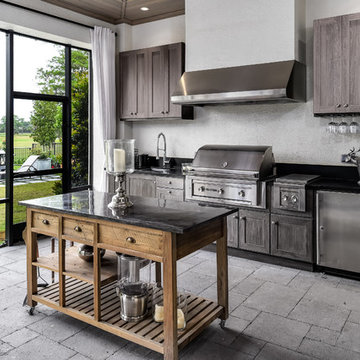
Aménagement d'une grande terrasse arrière classique avec une cuisine d'été, des pavés en béton et une extension de toiture.
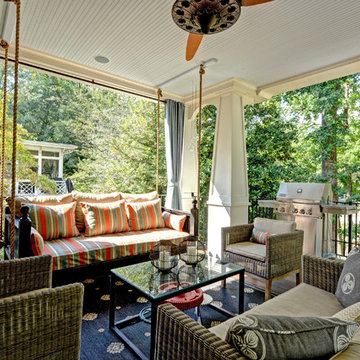
Exemple d'un grand porche d'entrée de maison arrière chic avec une extension de toiture et une terrasse en bois.
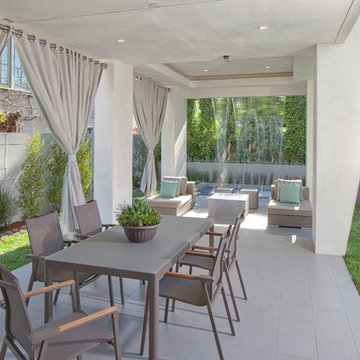
Cover Patio
Waterfall flowing from 2nd story
#buildboswell
Exemple d'une grande terrasse arrière tendance avec du carrelage et une extension de toiture.
Exemple d'une grande terrasse arrière tendance avec du carrelage et une extension de toiture.
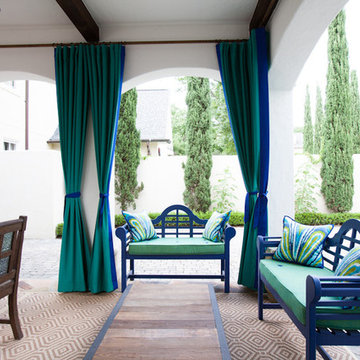
Photos by Julie Soefer
Aménagement d'une terrasse méditerranéenne avec une extension de toiture.
Aménagement d'une terrasse méditerranéenne avec une extension de toiture.
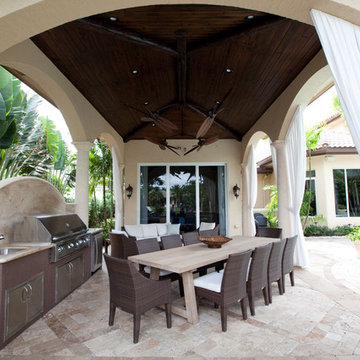
Aménagement d'une terrasse arrière méditerranéenne de taille moyenne avec des pavés en béton et un gazebo ou pavillon.
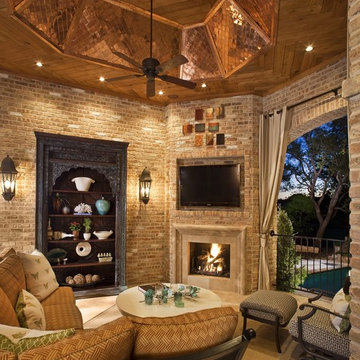
With the goal of creating a larger and more functional outdoor environment, custom made for year-round outdoor living and entertaining, this oasis was created. By substantially raising the roof, we more than doubled the usable patio space near the home, creating a warm and luxurious outdoor living space with a TV and fireplace, and a one-of-a-kind seated outdoor kitchen, that sits just underneath a custom-made 8’ x 10’ lit copper awning. The entire area is finished 16” x 24” Ankara Travertine on the floor, a Mexican Noce fireplace surround, cedar herringbone soffit, an infrared heater, canvas wind drapery, and a custom woven copper soffit vault.
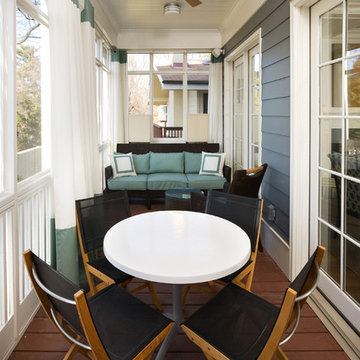
Cette image montre un balcon traditionnel avec une extension de toiture et des solutions pour vis-à-vis.
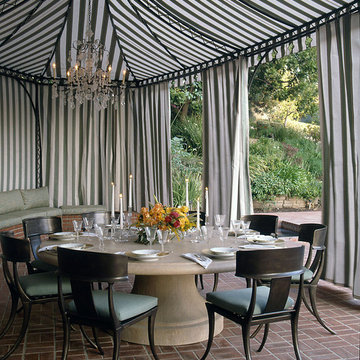
Mark Lohman Photographer
Inspiration pour une terrasse traditionnelle avec des pavés en brique.
Inspiration pour une terrasse traditionnelle avec des pavés en brique.
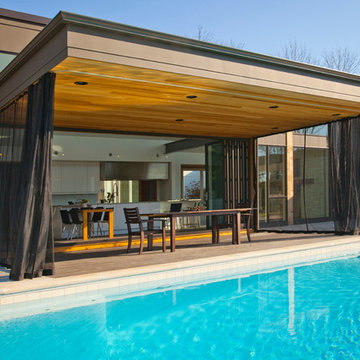
Ross Van Pelt - RVP Photography
Aménagement d'une terrasse moderne avec une extension de toiture.
Aménagement d'une terrasse moderne avec une extension de toiture.
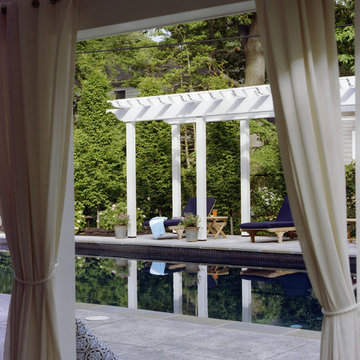
Photographer: Anice Hoachlander from Hoachlander Davis Photography, LLC
Principal Architect: Anthony "Ankie" Barnes, AIA, LEED AP
Project Architect: Daniel Porter
Idées déco d'extérieurs
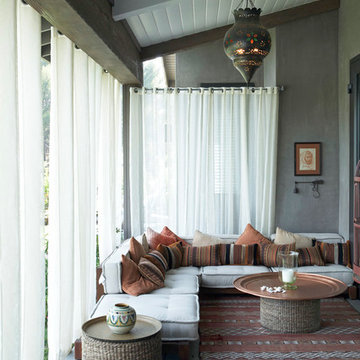
Inspiration pour un porche d'entrée de maison méditerranéen avec une terrasse en bois et une extension de toiture.
1





