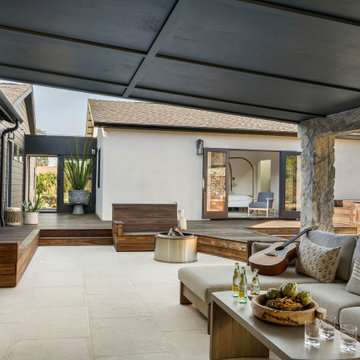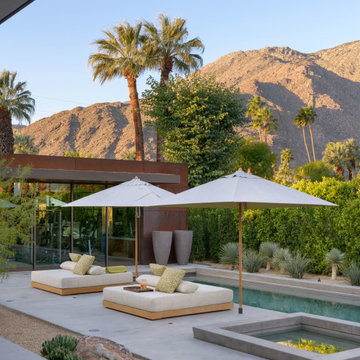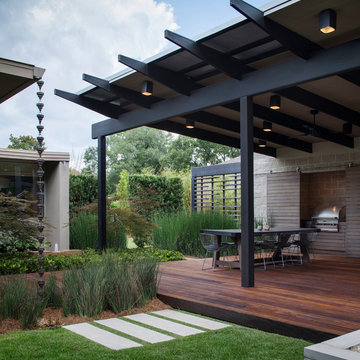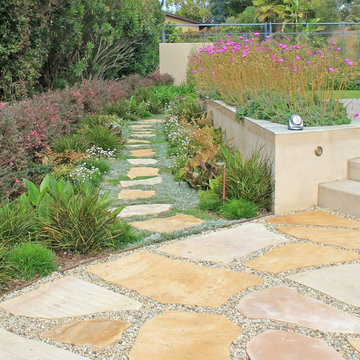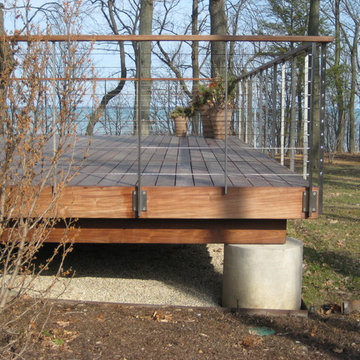Trier par :
Budget
Trier par:Populaires du jour
1 - 20 sur 17 867 photos
1 sur 2
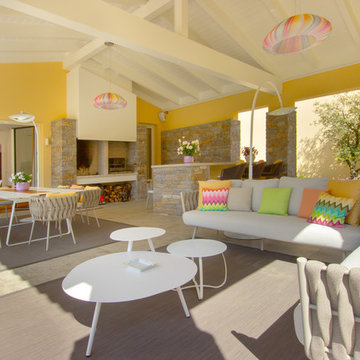
wearebuff.com, Frederic Baillod
Inspiration pour une terrasse vintage avec du carrelage, une extension de toiture et une cheminée.
Inspiration pour une terrasse vintage avec du carrelage, une extension de toiture et une cheminée.

Eric Rorer
Exemple d'un grand aire de jeux d'extérieur arrière rétro avec une exposition partiellement ombragée.
Exemple d'un grand aire de jeux d'extérieur arrière rétro avec une exposition partiellement ombragée.
Trouvez le bon professionnel près de chez vous
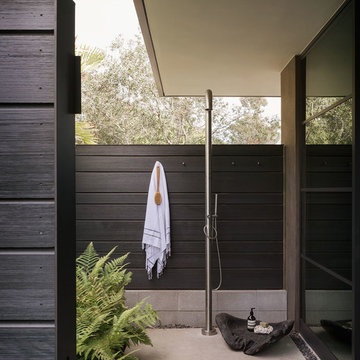
Inspiration pour une terrasse avec une douche extérieure vintage avec une dalle de béton et aucune couverture.

Concrete stepping stones act as both entry path and an extra parking space. Photography by Lars Frazer
Cette image montre un jardin avant vintage de taille moyenne avec une exposition partiellement ombragée et des pavés en béton.
Cette image montre un jardin avant vintage de taille moyenne avec une exposition partiellement ombragée et des pavés en béton.

Patterned bluestone, board-on-board concrete and seasonal containers establish strength of line in the front landscape design. Plants are subordinate components of the design and just emerging from their winter dormancy.

PixelProFoto
Réalisation d'une grande terrasse latérale vintage avec une cheminée, une dalle de béton et une pergola.
Réalisation d'une grande terrasse latérale vintage avec une cheminée, une dalle de béton et une pergola.
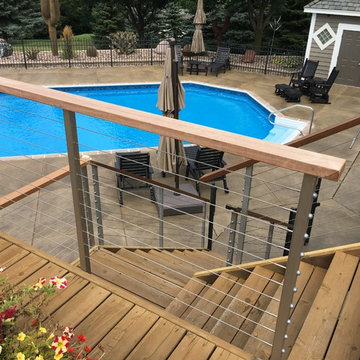
This was project where the homeowner had very poor views of their pool and patio area, and the beautiful surrounding countryside. Not anymore since the cable railing was installed on the deck
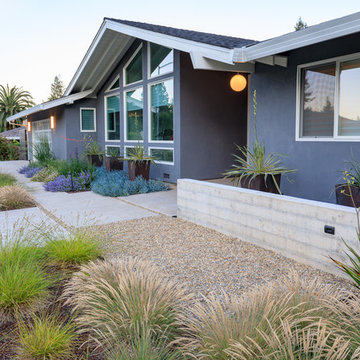
Jude Parkinson Morgan photography
Inspiration pour un xéropaysage avant vintage avec du gravier.
Inspiration pour un xéropaysage avant vintage avec du gravier.

Cette image montre une terrasse arrière vintage avec un foyer extérieur, une dalle de béton et aucune couverture.

This space is perfect for entertaining! When the owners originally moved in, this deck was not here. There were several steps down from the kitchen door, and the stone slabs were a toe-stubbing minefield.
We added the deck and designed it perfectly for entertaining. Since we had several large pine trees removed from the property, we increased sun exposure creating a need for more shade. We had this awning custom made by PJ Canvas in Santa Rosa, CA. The awning tucks neatly under the roof of the house during the rainy months.
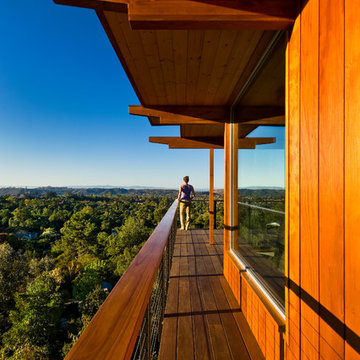
1950’s mid century modern hillside home.
full restoration | addition | modernization.
board formed concrete | clear wood finishes | mid-mod style.
Cette image montre un balcon vintage.
Cette image montre un balcon vintage.
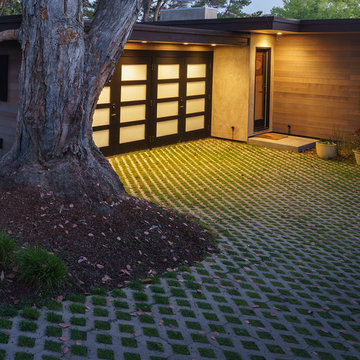
We completely renovated a simple low-lying house for a university family by opening the back side with large windows and a wrap-around patio. The kitchen counter extends to the exterior, enhancing the sense of openness to the outside. Large overhanging soffits and horizontal cedar siding keep the house from overpowering the view and help it settle into the landscape.
An expansive maple floor and white ceiling reinforce the horizontal sense of space.
Phil Bond Photography
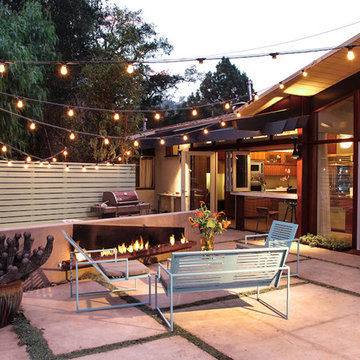
Photo credit: Ryan Goldman, Jennifer Roberts, Eric Doolin
Cette image montre une terrasse arrière vintage.
Cette image montre une terrasse arrière vintage.
Idées déco d'extérieurs rétro
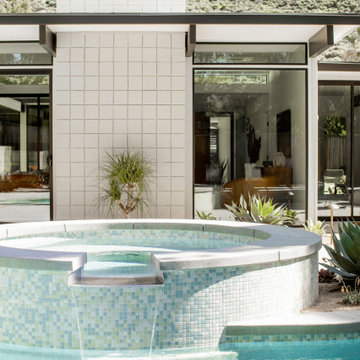
Eichler Orange is a stunning expression of mid-century modern architecture. The vision in modernizing this historic Eichler home with a 21st-century makeover was to honor the work of Joseph Eichler and restore it to the 1964 icon of California modernism it once was.
The clean aesthetics of this home features glass walls, post and beam, tongue and groove ceilings, and oversize porcelain tile floors throughout. The free-flowing indoor/outdoor floorplan is highlighted with a signature atrium, and all material selections were made to honor the time period. Custom cherry cabinets and warm slab walnut doors grace the interior.
This home had significant structural termite damage with three-quarters of the framing needing replacement. Additionally, the original house did not come close to meeting the current seismic codes. During reconstruction, we upgraded the post and beam structure with seismic hold-downs and concealed fasteners. The house lacked energy efficiency due to its flat roof and did not meet California’s current Title 24 energy-efficient standards. While honoring its era, this fully renovated residence is now updated with today’s energy efficiencies, including all-aluminum dual-glazed windows and doors, new spray foam insulation atop the flat roof, and tankless water heaters.
A new photovoltaic solar system was added. We abandoned the radiant floor heat and installed a new high-efficiency ductless heating and air units to each room. This increased the building’s performance and provided each room with its own thermostat and control. This system also allowed us to eliminate soffits and ductwork and maintain the exposed tongue and groove ceiling throughout the home.
The living space next to the family and dining room was repurposed to relocate the washer and dryer and allowed space to add a third bathroom. The primary bathroom was also reconfigured for a larger layout.
The sleek kitchen design includes frameless Crystal Cabinets, professional-grade Miele appliances, a large stainless steel Sub-Zero refrigerator/freezer, and a generous Caesarstone countertop workspace.
The outdoor backyard living space captures the natural beauty of Southern California and mid-century modern features, including drought-resistant landscaping with decomposed granite planter areas and all-new concrete hardscape. A new spa was added to the existing pool, along with a new BBQ area and firepit.
Photographer: Public 311 Design
1






