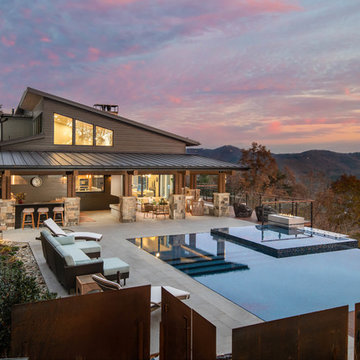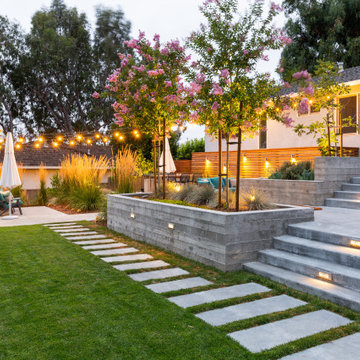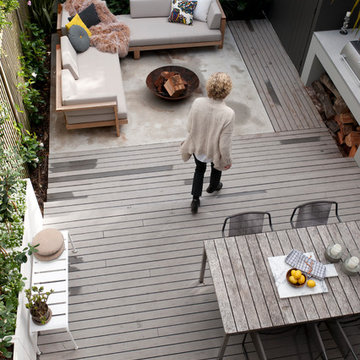Trier par :
Budget
Trier par:Populaires du jour
1 - 20 sur 692 photos
1 sur 3

PixelProFoto
Cette photo montre une grande terrasse latérale rétro avec une dalle de béton et une pergola.
Cette photo montre une grande terrasse latérale rétro avec une dalle de béton et une pergola.
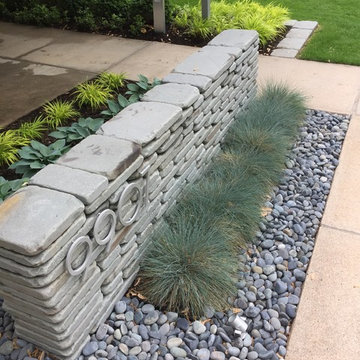
Cette image montre un grand jardin arrière vintage avec une exposition partiellement ombragée et une terrasse en bois.
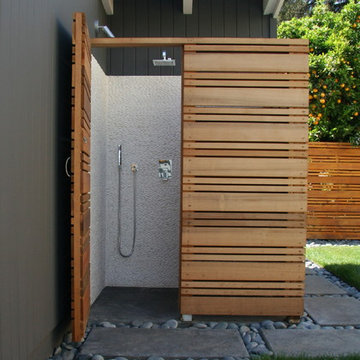
Aménagement d'une terrasse arrière rétro de taille moyenne avec des pavés en béton.
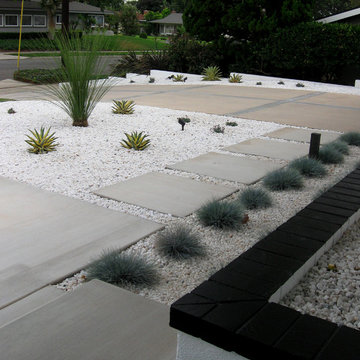
Taken near front door looking out. Festuca 'Elijah Blue' in foreground. Agave 'Cornelius' surrounding
Réalisation d'un xéropaysage avant vintage de taille moyenne avec une exposition ensoleillée et des pavés en béton.
Réalisation d'un xéropaysage avant vintage de taille moyenne avec une exposition ensoleillée et des pavés en béton.

Central courtyard forms the main secluded space, capturing northern sun while protecting from the south westerly windows off the ocean. Large sliding doors create visual links through the study and dining spaces from front to rear.
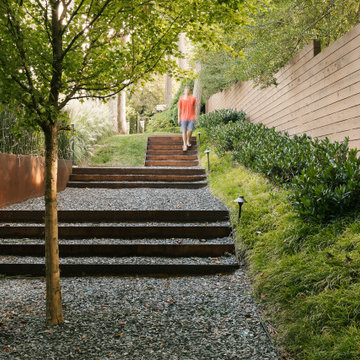
Corten steel and gravel walkway behind fireplace to access play area and back of house.
Aménagement d'un jardin rétro.
Aménagement d'un jardin rétro.
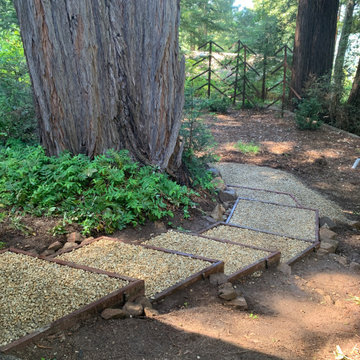
These clients have a house where no exterior wall corner is 90 degrees! All angles are 60 or 120 degrees! So.. the stairs were going to be the same in order not to look out of place or thoughtless. The angle looks sharp, and now my clients can get down to the lower yard. Some native redwood forest plants in the side and front yards as well.
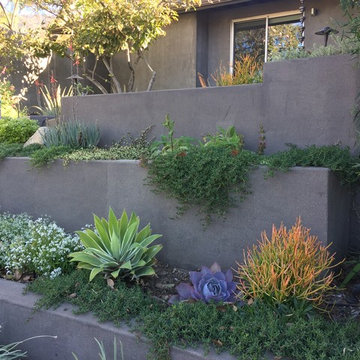
Photo by Ketti Kupper.
Idées déco pour un xéropaysage latéral rétro de taille moyenne avec du gravier.
Idées déco pour un xéropaysage latéral rétro de taille moyenne avec du gravier.
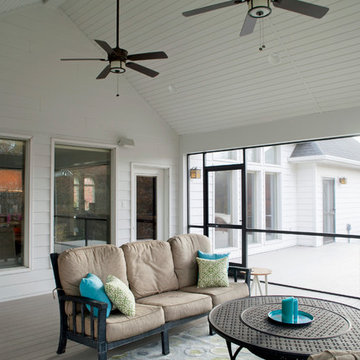
Kliethermes Homes & Remodeling Inc.
Screen porch with kitchen
Exemple d'un très grand porche d'entrée de maison arrière rétro avec une moustiquaire, une terrasse en bois et une extension de toiture.
Exemple d'un très grand porche d'entrée de maison arrière rétro avec une moustiquaire, une terrasse en bois et une extension de toiture.
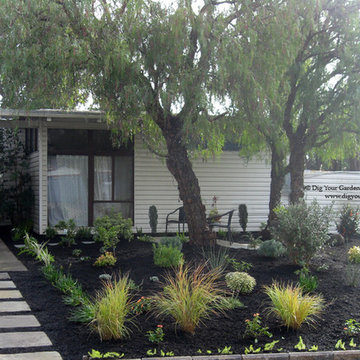
With a limited budget, we were able to transform and update this front garden with a new modern pathway, a small patio, and a variety of low-water and low-maintenance plants. The black mulch completes this modern landscape design transformation. I included a selection of plants that provide a variety of heights, colors and textures. A great alternative to water- thirsty lawns, especially important for Northern California gardens. © Eileen Kelly, Dig Your Garden Landscape Design http://www.digyourgarden.com/portfolio/midcenturymodern.html
© Eileen Kelly, Dig Your Garden Landscape Design
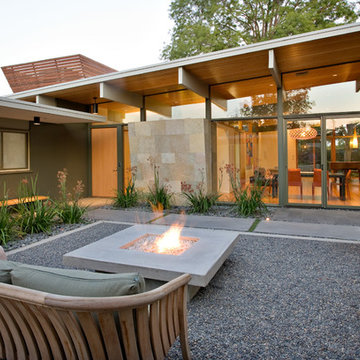
Reverse Shed Eichler
This project is part tear-down, part remodel. The original L-shaped plan allowed the living/ dining/ kitchen wing to be completely re-built while retaining the shell of the bedroom wing virtually intact. The rebuilt entertainment wing was enlarged 50% and covered with a low-slope reverse-shed roof sloping from eleven to thirteen feet. The shed roof floats on a continuous glass clerestory with eight foot transom. Cantilevered steel frames support wood roof beams with eaves of up to ten feet. An interior glass clerestory separates the kitchen and livingroom for sound control. A wall-to-wall skylight illuminates the north wall of the kitchen/family room. New additions at the back of the house add several “sliding” wall planes, where interior walls continue past full-height windows to the exterior, complimenting the typical Eichler indoor-outdoor ceiling and floor planes. The existing bedroom wing has been re-configured on the interior, changing three small bedrooms into two larger ones, and adding a guest suite in part of the original garage. A previous den addition provided the perfect spot for a large master ensuite bath and walk-in closet. Natural materials predominate, with fir ceilings, limestone veneer fireplace walls, anigre veneer cabinets, fir sliding windows and interior doors, bamboo floors, and concrete patios and walks. Landscape design by Bernard Trainor: www.bernardtrainor.com (see “Concrete Jungle” in April 2014 edition of Dwell magazine). Microsoft Media Center installation of the Year, 2008: www.cybermanor.com/ultimate_install.html (automated shades, radiant heating system, and lights, as well as security & sound).
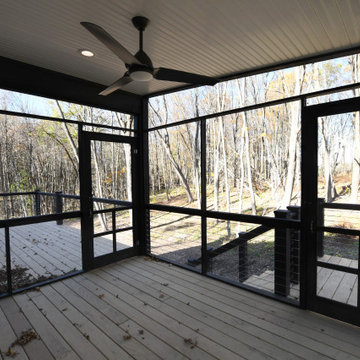
Generously sized deck and screen porch outside the great room of Ranch 31, a fantastic example of mid-century modern country. Located in the Catskill Mountains, this vacation home showcases danish modern interiors with sleek modern fixtures, blonde wood and white walls.
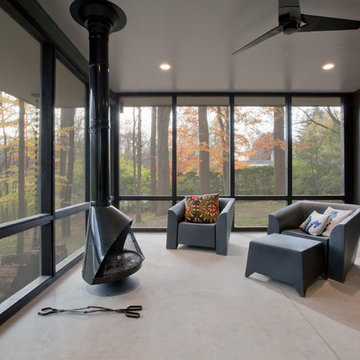
Midcentury Modern Remodel includes new screened porch overlooking the sloping wooded site in fall season - Architecture: HAUS | Architecture For Modern Lifestyles, Interior Architecture: HAUS with Design Studio Vriesman, General Contractor: Wrightworks, Landscape Architecture: A2 Design, Photography: HAUS | Architecture For Modern Lifestyles
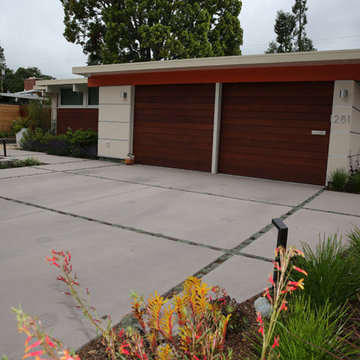
Richard Radford
Idée de décoration pour une allée carrossable avant vintage de taille moyenne avec une exposition ensoleillée.
Idée de décoration pour une allée carrossable avant vintage de taille moyenne avec une exposition ensoleillée.
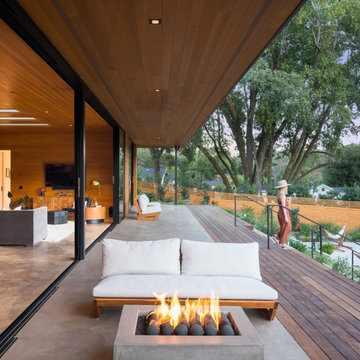
Cette photo montre une terrasse arrière rétro de taille moyenne avec un foyer extérieur.
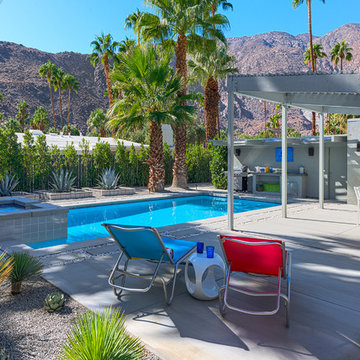
Patrick Ketchum
Inspiration pour une piscine arrière vintage avec un point d'eau et du gravier.
Inspiration pour une piscine arrière vintage avec un point d'eau et du gravier.
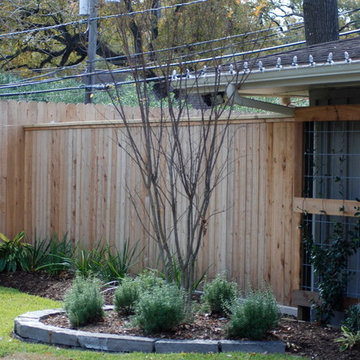
This midcentury gem was in need a little detailing outside. By using an open trellis detail from the existing fence, we were able to break up the long empty walls of the facade and provide just the right detail to this modern landscape.
Idées déco d'extérieurs rétro gris
1





