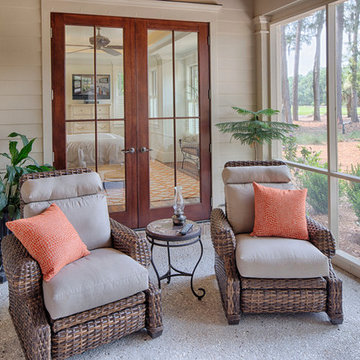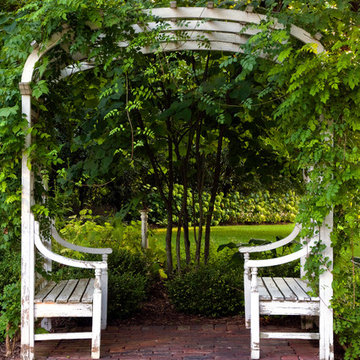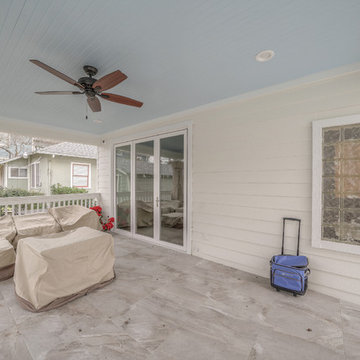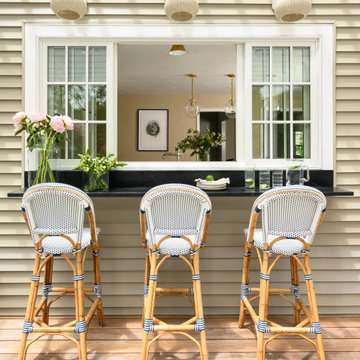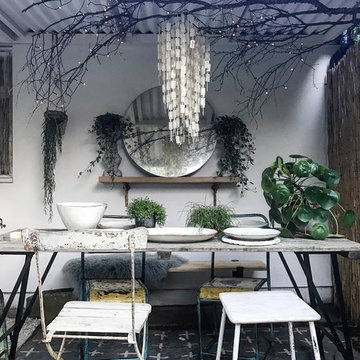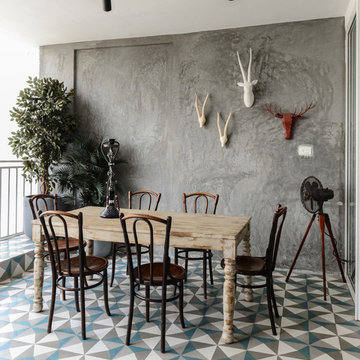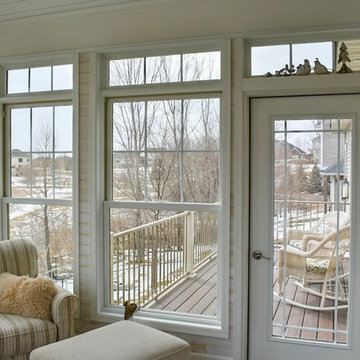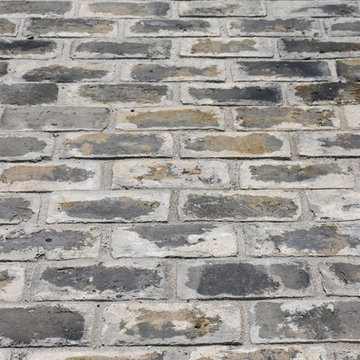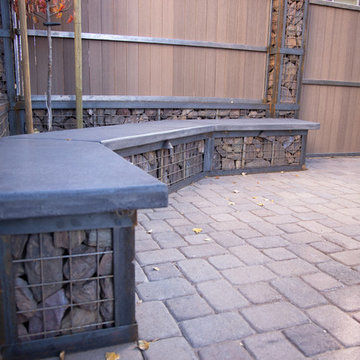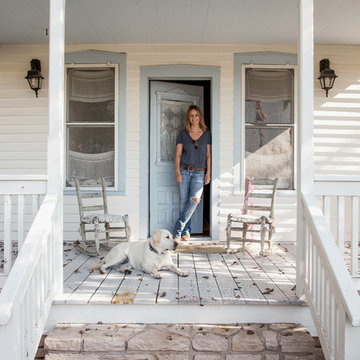Trier par :
Budget
Trier par:Populaires du jour
1 - 20 sur 158 photos
1 sur 3
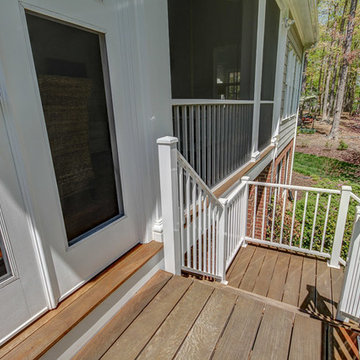
Nick Springer
Cette photo montre un porche d'entrée de maison romantique.
Cette photo montre un porche d'entrée de maison romantique.
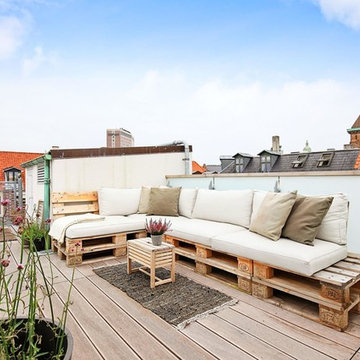
Cette image montre un toit terrasse sur le toit style shabby chic avec aucune couverture.
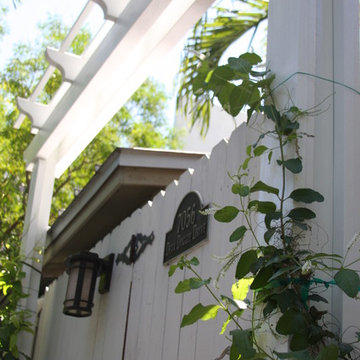
Natalia Lopez de la Cruz
Cette image montre un petit aménagement d'entrée ou allée de jardin avant style shabby chic l'été avec une exposition ensoleillée et du gravier.
Cette image montre un petit aménagement d'entrée ou allée de jardin avant style shabby chic l'été avec une exposition ensoleillée et du gravier.
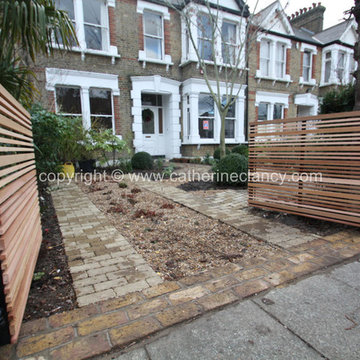
catherine clancy
this front garden is in a conservation area, and we wanted to keep it looking like a garden but also use the driveway and parking space. my clients also wanted the garden to look like it has always been there, and I think we achieved this!
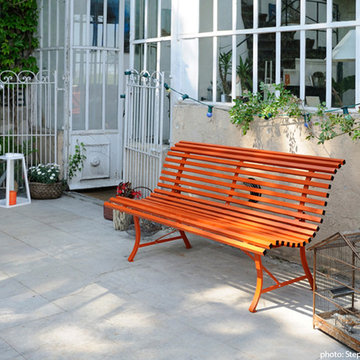
Alex Thurston
Exemple d'une terrasse arrière romantique de taille moyenne avec aucune couverture.
Exemple d'une terrasse arrière romantique de taille moyenne avec aucune couverture.
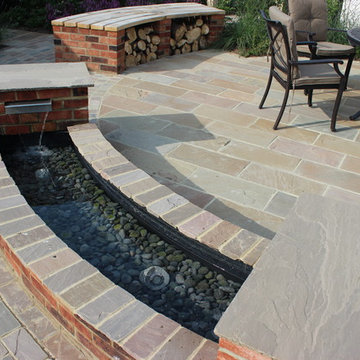
his rural hertfordshire property plays host to a Grade II listed house and a separate period outbuilding which have both had various architectural additions over the century, resulting in the creation of a narrow, empty corridor; prompting the need for an external garden design. The challenge for Aralia in this herts garden design was to unify the two opposing buildings and overcome the difficulties posed by numerous access points, all in the space of a small courtyard of less than two hundred square meters.
The clients request was to create a garden which blurred the strong geometry of the buildings through a curvilinear design, whilst incorporating multiple opportunities for seating to relax and unwind. The garden very much holds a traditional feel through the choice of materials and planting in order to be sympathetic towards the architecture, surrounding landscape and local aesthetic.
Upon first entering the property, visitors are greeted by a pair of beautifully crafted Iroko gates, framed by two heritage brick planters which house a lush beech hedge, concealing elements of the journey ahead.
Three sizes of autumnal riven sandstone are used to negotiate the curves and create a subtle flow and legibility to the journey, whilst naturalistic perennials and grasses soften the space and create narrative. Plants such as Astrantia, Perovskia, Deschampsia and Echinacea are used throughout the borders to create rhythm and repetition whilst green Oak arches frame snippets of these views, anchoring the path between the buildings as the garden progresses.
The culmination of the garden is signified by a circular terrace which is controlled and held in place by the beautifully weathered curved oak seats, housing cut logs underneath to create pattern and shape. Two small water chutes bubble away in the background creating a relaxing atmosphere whilst the user can sit and take advantage of tranquil views across the rest of the garden.
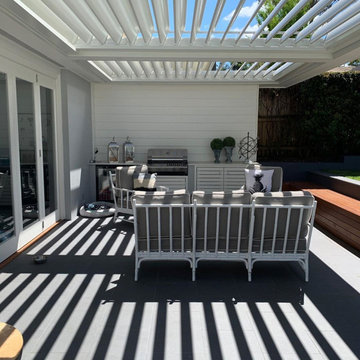
Lane Cove redesign and build Hamptons Style cabana indoor outdoor living space! Intergrated Vergola louvred roof system. Huge transformation
Idée de décoration pour une terrasse style shabby chic de taille moyenne.
Idée de décoration pour une terrasse style shabby chic de taille moyenne.
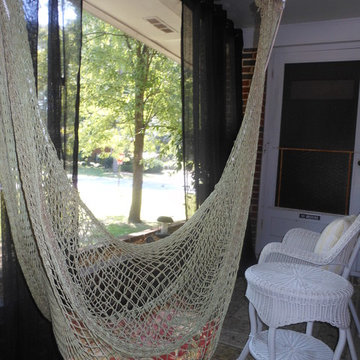
S.WHITEHEAD
Exemple d'un petit porche d'entrée de maison avant romantique avec une extension de toiture.
Exemple d'un petit porche d'entrée de maison avant romantique avec une extension de toiture.
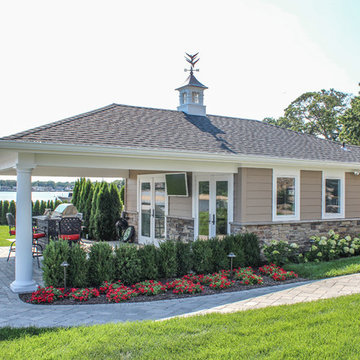
In ground pool over looks the river and out on the island.
Cette photo montre une très grande terrasse arrière romantique avec un point d'eau, des pavés en béton et un gazebo ou pavillon.
Cette photo montre une très grande terrasse arrière romantique avec un point d'eau, des pavés en béton et un gazebo ou pavillon.
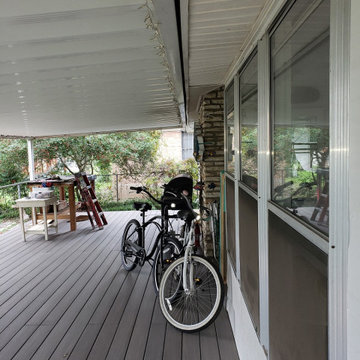
The client already had this deck on the home; Archadeck added the pergola. As an artist, the client creates much of his artwork outdoors on the deck, and he wanted to add a shaded area over his workspace.
Idées déco d'extérieurs romantiques gris
1





