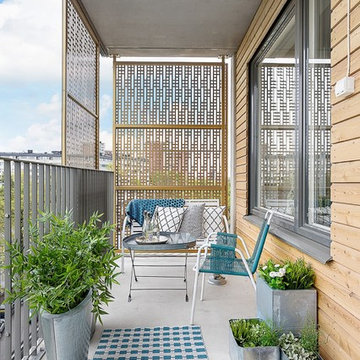Trier par :
Budget
Trier par:Populaires du jour
1 - 20 sur 3 115 photos
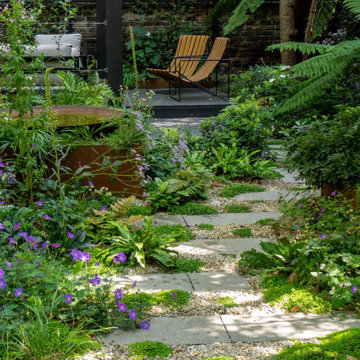
An inner city oasis with enchanting planting using a tapestry of textures, shades of green and architectural forms to evoke the tropics of Australia. Sensations of mystery inspire a reason to journey through the space to a raised deck where the family can enjoy the last of the evening sun.
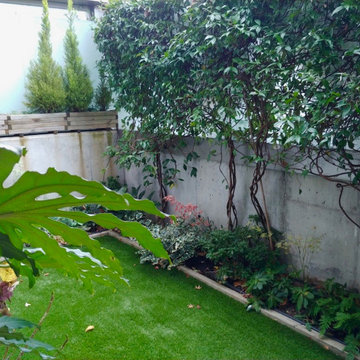
El jardín después de la reforma.
Cette photo montre un petit jardin arrière moderne avec une exposition ombragée.
Cette photo montre un petit jardin arrière moderne avec une exposition ombragée.
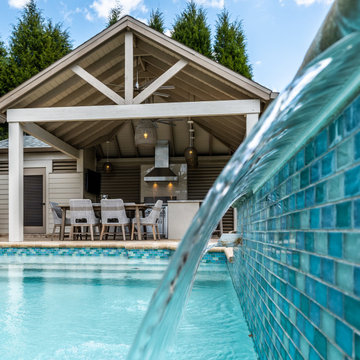
South Tampa Pool Home, modern, bohemian, beautiful and functional space.
Cette image montre un piscine avec aménagement paysager arrière bohème de taille moyenne et sur mesure avec des pavés en pierre naturelle.
Cette image montre un piscine avec aménagement paysager arrière bohème de taille moyenne et sur mesure avec des pavés en pierre naturelle.
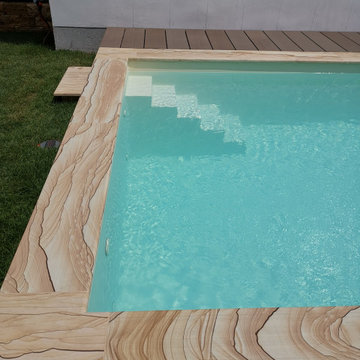
Kleines Beton- Folienbecken 4,00 x 3,50 x 1,50 m in sand, mit kleiner Treppe und Naturstein- Beckenrandabdeckung.
Idée de décoration pour une petite piscine avant rectangle avec des pavés en pierre naturelle.
Idée de décoration pour une petite piscine avant rectangle avec des pavés en pierre naturelle.

Porcelain tiles, custom powder coated steel planters, plantings, custom steel furniture, outdoor decorations.
Inspiration pour un petit balcon design avec une extension de toiture et un garde-corps en verre.
Inspiration pour un petit balcon design avec une extension de toiture et un garde-corps en verre.
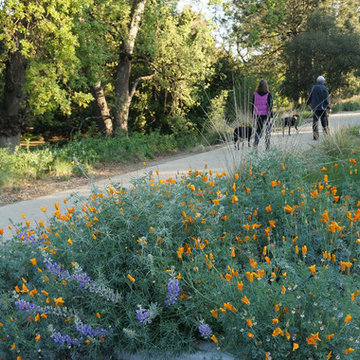
Katie Hetrick
Idées déco pour un grand jardin avant méditerranéen au printemps avec une exposition ensoleillée.
Idées déco pour un grand jardin avant méditerranéen au printemps avec une exposition ensoleillée.
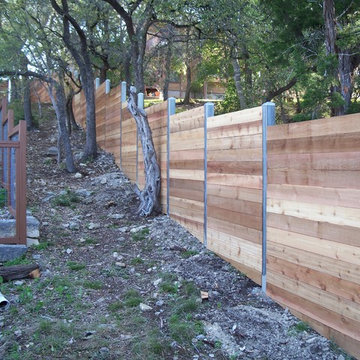
Cette photo montre un jardin arrière chic de taille moyenne et au printemps avec un mur de soutènement et une exposition ensoleillée.
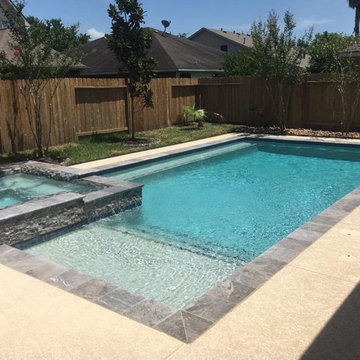
Exemple d'une piscine arrière chic de taille moyenne et rectangle avec un bain bouillonnant et une dalle de béton.

Idée de décoration pour une terrasse arrière tradition de taille moyenne avec des pavés en pierre naturelle et une pergola.
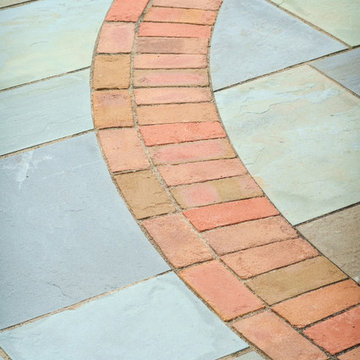
A combination brick sailor-soldier course adds interest to the bluestone patio.
Westhauser Photography
Cette photo montre une terrasse arrière chic de taille moyenne avec des pavés en brique.
Cette photo montre une terrasse arrière chic de taille moyenne avec des pavés en brique.
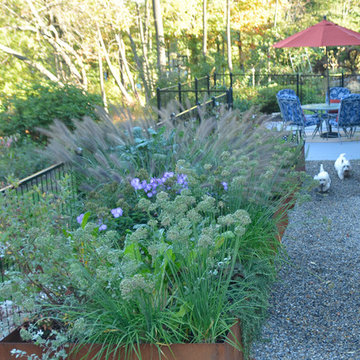
Two of the four raised steel beds used for vegetables and ornamental plantings in Westie World.
Idées déco pour un petit jardin potager latéral classique avec une exposition partiellement ombragée et du gravier.
Idées déco pour un petit jardin potager latéral classique avec une exposition partiellement ombragée et du gravier.
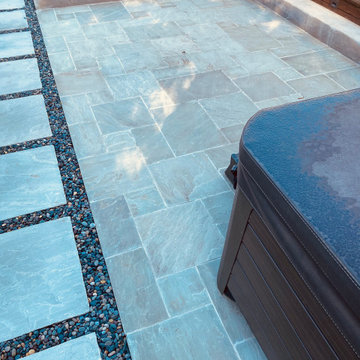
Idées déco pour un xéropaysage arrière moderne de taille moyenne avec une exposition partiellement ombragée, des pavés en pierre naturelle, une clôture en bois et un chemin.
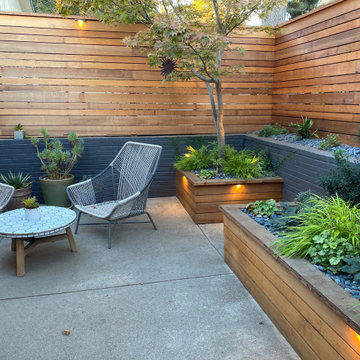
Exemple d'une petite terrasse avant moderne avec une dalle de béton.

Builder: Falcon Custom Homes
Interior Designer: Mary Burns - Gallery
Photographer: Mike Buck
A perfectly proportioned story and a half cottage, the Farfield is full of traditional details and charm. The front is composed of matching board and batten gables flanking a covered porch featuring square columns with pegged capitols. A tour of the rear façade reveals an asymmetrical elevation with a tall living room gable anchoring the right and a low retractable-screened porch to the left.
Inside, the front foyer opens up to a wide staircase clad in horizontal boards for a more modern feel. To the left, and through a short hall, is a study with private access to the main levels public bathroom. Further back a corridor, framed on one side by the living rooms stone fireplace, connects the master suite to the rest of the house. Entrance to the living room can be gained through a pair of openings flanking the stone fireplace, or via the open concept kitchen/dining room. Neutral grey cabinets featuring a modern take on a recessed panel look, line the perimeter of the kitchen, framing the elongated kitchen island. Twelve leather wrapped chairs provide enough seating for a large family, or gathering of friends. Anchoring the rear of the main level is the screened in porch framed by square columns that match the style of those found at the front porch. Upstairs, there are a total of four separate sleeping chambers. The two bedrooms above the master suite share a bathroom, while the third bedroom to the rear features its own en suite. The fourth is a large bunkroom above the homes two-stall garage large enough to host an abundance of guests.
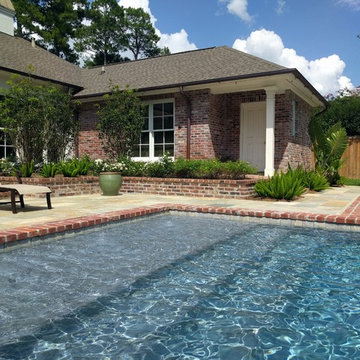
Cette photo montre un couloir de nage arrière chic de taille moyenne et rectangle avec un bain bouillonnant et des pavés en pierre naturelle.
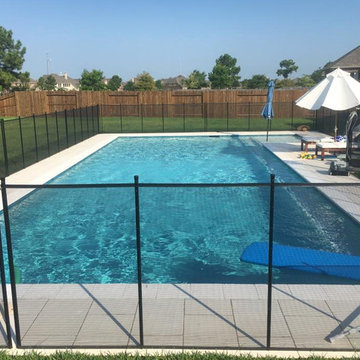
Idées déco pour une grande piscine naturelle et arrière classique rectangle avec des pavés en béton.
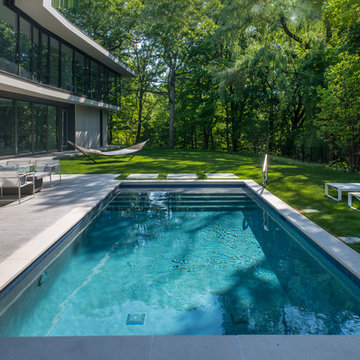
Request Free Quote
This modern swimming pool in Glencoe, IL illustrates how a backyard can accentuate the style of the residence. Measuring 12'0" x 26'6", the steps and sunshelf all feed into the rectilinear, modern motif. This project has stone steppers, Valder's pool coping, a modern glass firepit, and an automatic safety cover as wellPhotos by Larry Huene
Idées déco d'extérieurs turquoises
1






