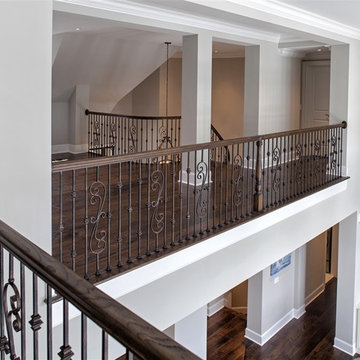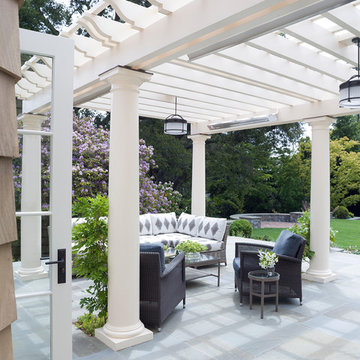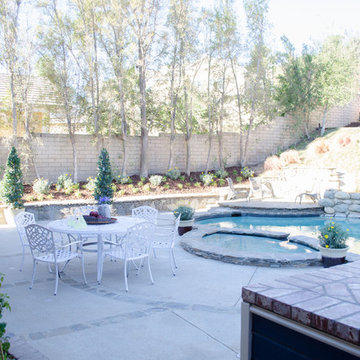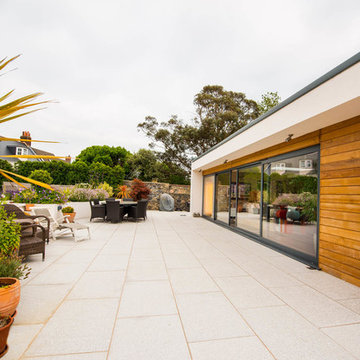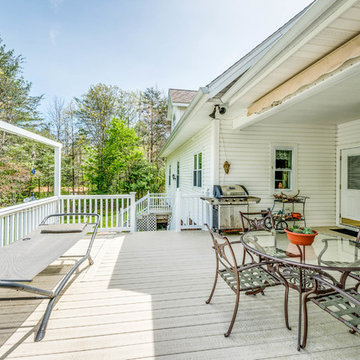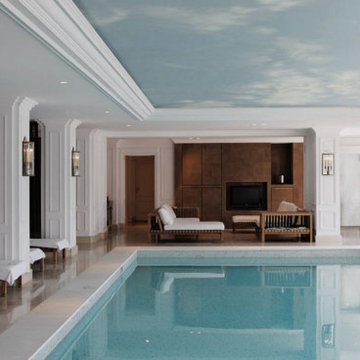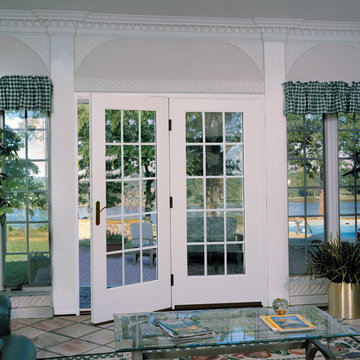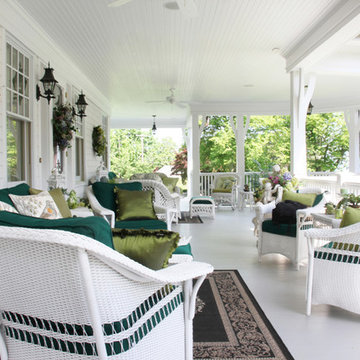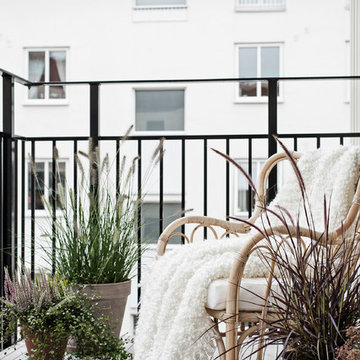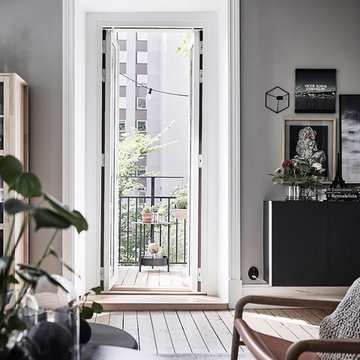Trier par :
Budget
Trier par:Populaires du jour
1 - 20 sur 112 photos
1 sur 3
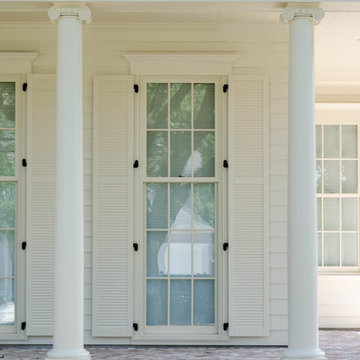
Jefferson Door supplied: exterior doors (custom Sapele mahogany), interior doors (Buffelen), windows (Marvin windows), shutters (custom Sapele mahogany), columns (HB&G), crown moulding, baseboard and door hardware (Emtek).
House was built by Hotard General Contracting, Inc.
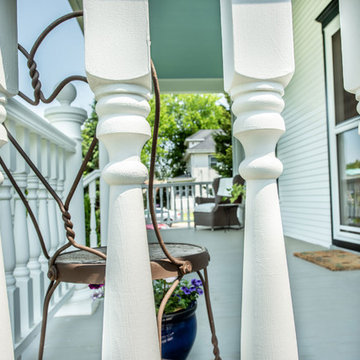
Real wood was used for railings and balusters, and the original roof structure was fully preserved.
A&J Photography, Inc.
Idées déco pour un porche d'entrée de maison avant victorien de taille moyenne avec une dalle de béton et une extension de toiture.
Idées déco pour un porche d'entrée de maison avant victorien de taille moyenne avec une dalle de béton et une extension de toiture.
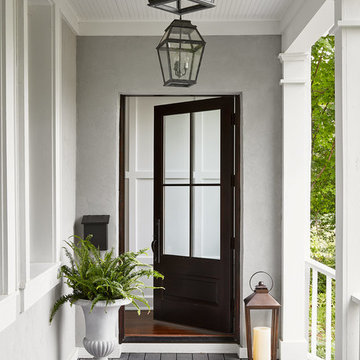
Complete gut rehabilitation and addition of this Second Empire Victorian home. White trim, new stucco, new asphalt shingle roofing with white gutters and downspouts. Awarded the Highland Park, Illinois 2017 Historic Preservation Award in Excellence in Rehabilitation. Custom white kitchen inset cabinets with panelized refrigerator and freezer. Wolf and sub zero appliances. Completely remodeled floor plans. Garage addition with screen porch above. Walk out basement and mudroom.
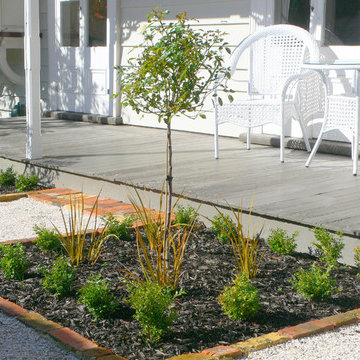
Photo taken at completion. Straight clean lines were used for paths to create a sense of more space than there actually is. Old photo's and evidence when you excavate shows that shell was for many years the hard surface around the property.
The bricks used for the path edging are from the original chimneys that had to be replaced.
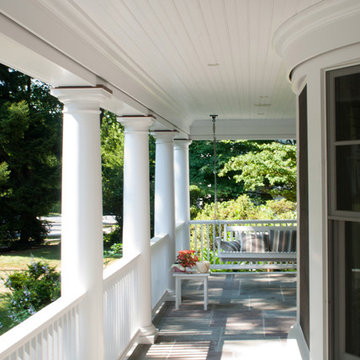
Photography by Scott LePage Photography
Réalisation d'un porche d'entrée de maison avant victorien.
Réalisation d'un porche d'entrée de maison avant victorien.
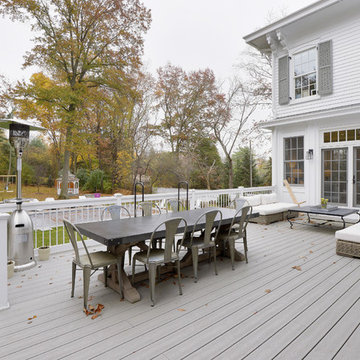
Photography by, Peter Krupeya.
Cette image montre une grande terrasse arrière victorienne avec aucune couverture.
Cette image montre une grande terrasse arrière victorienne avec aucune couverture.
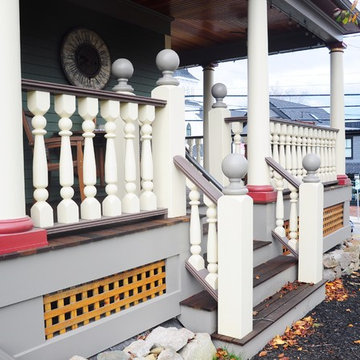
"Beginning to end, it honestly has been a pleasure to work with Jason. He possesses a rare combination of attributes that afford him the simultaneous perspective of an architect, an engineer, and a builder. In our case, the end result is a unique, well thought out, elegant extension of our home that truly reflects our highest aspirations. I can not recommend Jason highly enough, and am already planning our next collaboration." - Homeowner
This 19th Century home received a front porch makeover. The historic renovation consisted of:
1) Demolishing the old porch
2) Installing new footings for the extended wrap around porch
3) New 10" round columns and western red cedar railings and balusters.
4) New Ipe flooring
5) Refinished the front door (done by homeowner)
6) New siding and re trimmed windows
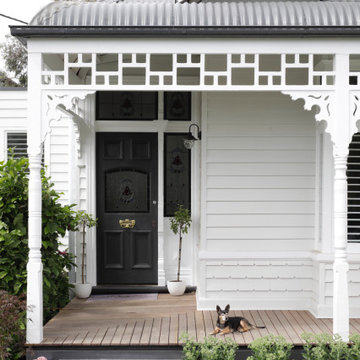
Inspiration pour un porche d'entrée de maison avant victorien de taille moyenne avec des pavés en pierre naturelle.
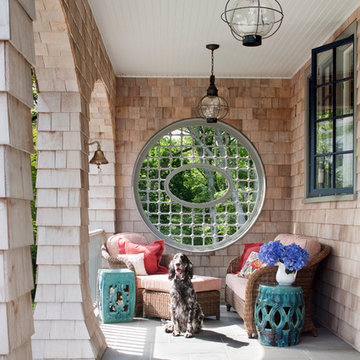
Photography by Sam Gray
Cette image montre un porche d'entrée de maison latéral victorien avec des pavés en pierre naturelle et une extension de toiture.
Cette image montre un porche d'entrée de maison latéral victorien avec des pavés en pierre naturelle et une extension de toiture.
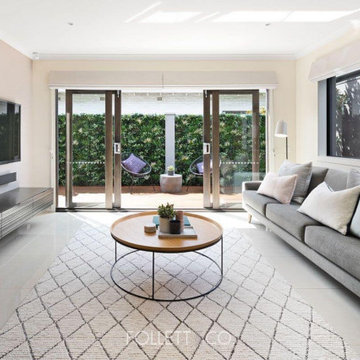
Prior to sale of this luxury home the owners wished to add a touch of greenery with some stunning artificial green wall panels. The project was achieved using our tropical fern panel.
Idées déco d'extérieurs victoriens blancs
1





