Idées déco de balcons avec des solutions pour vis-à-vis
Trier par :
Budget
Trier par:Populaires du jour
1 - 20 sur 55 photos
1 sur 3
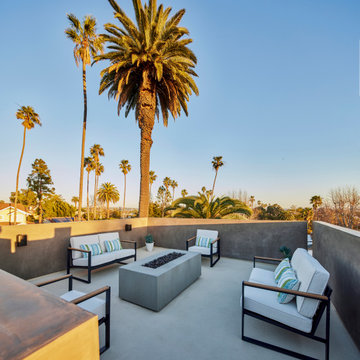
Upper rooftop balcony with gas firepit and sweeping panoramic views of West LA, Culver City, Playa del Rey, Venice, Pacific Ocean and Santa Monica. Photo by Dan Arnold
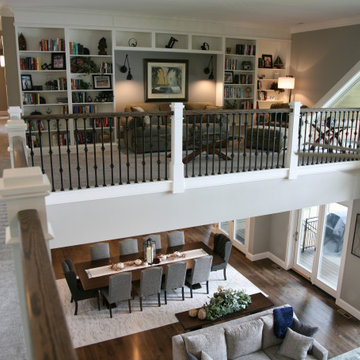
The lofted library overlooks the great room and is located at the top of the staircase. This restful area extends down the hall where there is another bank of shelving across from a deep set window seat. Nothing was overlooked when the homeowner drew up these plans!
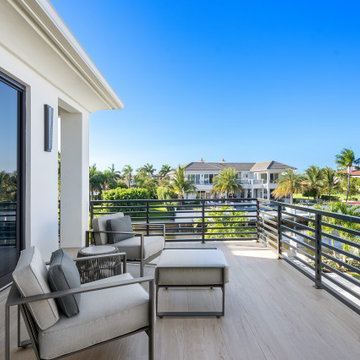
This new construction estate by Hanna Homes is prominently situated on Buccaneer Palm Waterway with a fantastic private deep-water dock, spectacular tropical grounds, and every high-end amenity you desire. The impeccably outfitted 9,500+ square foot home features 6 bedroom suites, each with its own private bathroom. The gourmet kitchen, clubroom, and living room are banked with 12′ windows that stream with sunlight and afford fabulous pool and water views. The formal dining room has a designer chandelier and is serviced by a chic glass temperature-controlled wine room. There’s also a private office area and a handsome club room with a fully-equipped custom bar, media lounge, and game space. The second-floor loft living room has a dedicated snack bar and is the perfect spot for winding down and catching up on your favorite shows.⠀
⠀
The grounds are beautifully designed with tropical and mature landscaping affording great privacy, with unobstructed waterway views. A heated resort-style pool/spa is accented with glass tiles and a beautiful bright deck. A large covered terrace houses a built-in summer kitchen and raised floor with wood tile. The home features 4.5 air-conditioned garages opening to a gated granite paver motor court. This is a remarkable home in Boca Raton’s finest community.⠀
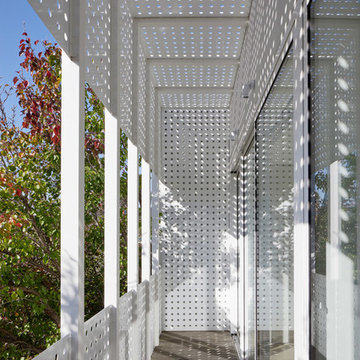
Tatjana Plitt
Cette photo montre un balcon tendance de taille moyenne avec des solutions pour vis-à-vis.
Cette photo montre un balcon tendance de taille moyenne avec des solutions pour vis-à-vis.
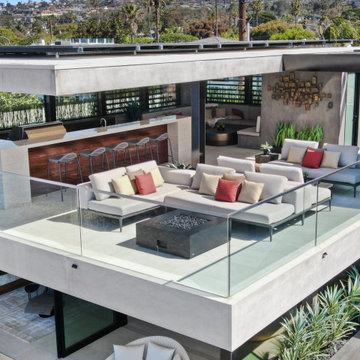
Cette image montre un grand balcon design avec des solutions pour vis-à-vis, une extension de toiture et un garde-corps en verre.

The design made critical balances between the sloppy site and the requirements of the client to have a house with two distinct uses; a private family house and a banqueting facility with a swimming pool and terrace, in addition to a parking lot, playgrounds, landscape and a design farm land with a wondering jogging track. All the functions entertain the main beautiful panoramic views from the land down the slope, balconies, terraces and roof top are equipped with relaxing seating and other needed services.
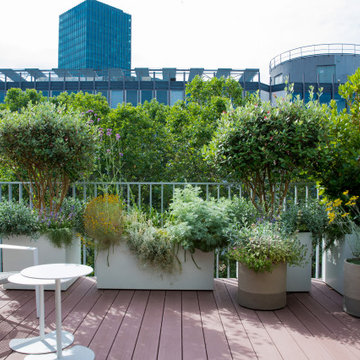
LES ENJEUX
La vue sur les platanes et la faculté de Jussieu.
Une relation entre l’intérieur et l’extérieur.
Une terrasse sur mesure.
Des senteurs, une ode au voyage.
LE PROJET
Cadrer la vue avec deux grands arbustes.
Choisir des couleurs de végétaux, bacs, pots en osmose avec l’architecture d’intérieur.
Composer avec des bacs en aluminium sur mesure.
Choisir une palette végétale parfumée avec des aromatiques.
Créer un écran sensible avec des graminées.
Arrosage automatique.
Dessiner un support pour grimpante en métal qui s’intègre à l’architecture du bâtiment pour cacher d’un vis à vis.
Une palette sud aux teintes douces vert de gris.
MAÎTRISE D’OUVRAGE : privée
MISSION : étude de conception complète au suivi de chantier
SURFACE : 20 m²
LIEU : Paris
DATE : En cours
PARTENAIRES : Un jardinier à Paris / Pépinière Verte ligne
Bak Systèmes, atelier de métallerie
Tag architectes
Crédits photos : Frédérique Toulet
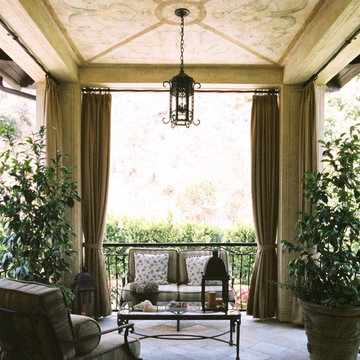
Aménagement d'un grand balcon méditerranéen avec des solutions pour vis-à-vis, une extension de toiture et un garde-corps en métal.
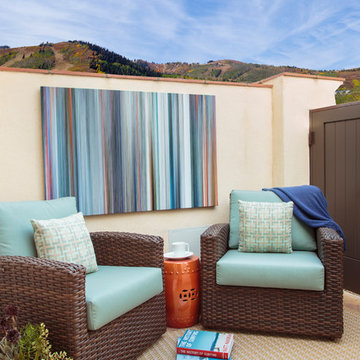
Inspiration pour un balcon méditerranéen de taille moyenne avec aucune couverture et des solutions pour vis-à-vis.
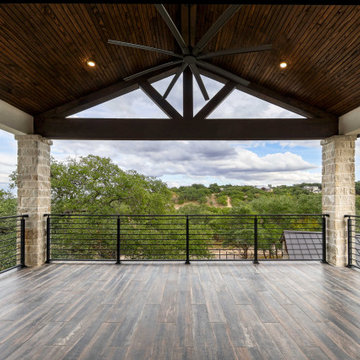
Inspiration pour un grand balcon traditionnel avec des solutions pour vis-à-vis, une extension de toiture et un garde-corps en métal.
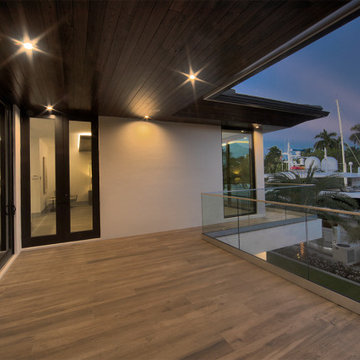
New construction of a 2-story single family residence, approximately 10,000 SF, 5 bedrooms, 6 bathrooms, 2 half bathrooms, and a 3 car garage.
Idées déco pour un grand balcon moderne avec des solutions pour vis-à-vis, une extension de toiture et un garde-corps en verre.
Idées déco pour un grand balcon moderne avec des solutions pour vis-à-vis, une extension de toiture et un garde-corps en verre.
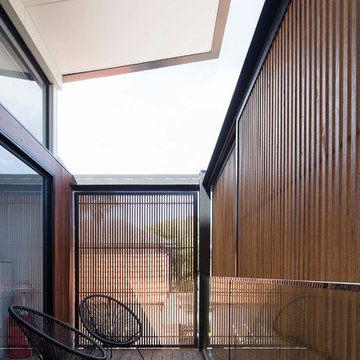
This town house is one of a pair, designed for clients to live in this one and sell the other. The house is set over three split levels comprising bedrooms on the upper levels, a mid level open-plan living area and a lower guest and family room area that connects to an outdoor terrace and swimming pool. Polished concrete floors offer durability and warmth via hydronic heating. Considered window placement and design ensure maximum light into the home while ensuring privacy. External screens offer further privacy and interest to the building facade.
COMPLETED: JUN 18 / BUILDER: NORTH RESIDENTIAL CONSTRUCTIONS / PHOTOS: SIMON WHITBREAD PHOTOGRAPHY
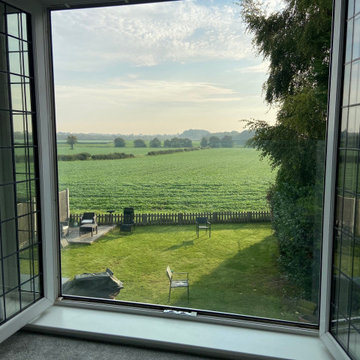
Origin Architectural provided this beautiful Skyforce Juliet Balcony System in Wolverhampton, with such an amazing view the last thing you want is smudges to obscure it! Visit our website to read our handy guide to keeping your Juliet Balcony clean.
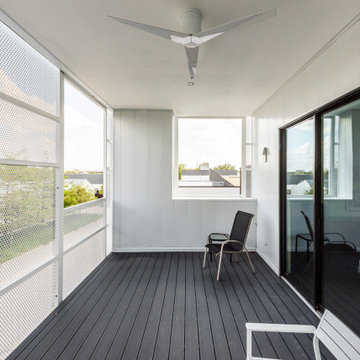
Outdoor Patio with metal enclosure
Cette photo montre un balcon moderne de taille moyenne avec des solutions pour vis-à-vis, une extension de toiture et un garde-corps en métal.
Cette photo montre un balcon moderne de taille moyenne avec des solutions pour vis-à-vis, une extension de toiture et un garde-corps en métal.
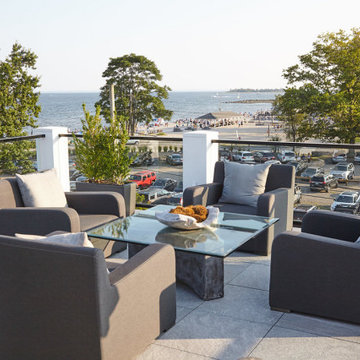
Roof Deck
Idées déco pour un grand balcon moderne avec des solutions pour vis-à-vis, aucune couverture et un garde-corps en verre.
Idées déco pour un grand balcon moderne avec des solutions pour vis-à-vis, aucune couverture et un garde-corps en verre.
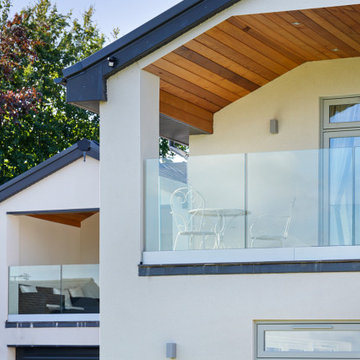
Our team have dramatically overhauled this 1980's house to create the perfect space for evolving family life and to maximise the light and views.
The property has been our client’s family home for decades providing a house to raise their children and watch them grow over the last thirty years. However, family life has now evolved, the children have grown into young adults and are raising families of their own and the house does not serve the same needs as it did all those years ago.
Project Completion
The property is an amazing transformation. We've taken a dark and formerly disjointed house and broken down the rooms barriers to create a light and spacious home for all the family.
Our client’s love spending time together and they now they have a home where all generations can comfortably come together under one roof.
The open plan kitchen / living space is large enough for everyone to gather whilst there are areas like the snug to get moments of peace and quiet away from the hub of the home.
We’ve substantially increased the size of the property using no more than the original footprint of the existing house. The volume gained has allowed them to create five large bedrooms, two with en-suites and a family bathroom on the first floor providing space for all the family to stay.
The home now combines bright open spaces with secluded, hidden areas, designed to make the most of the views out to their private rear garden and the landscape beyond.
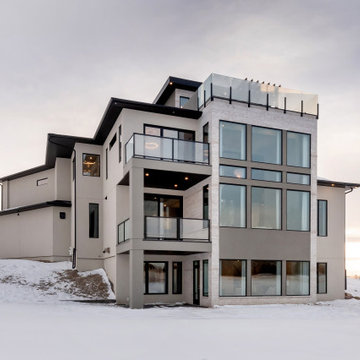
Exterior back of home showcasing a walk out basement, large windows, multiple bedroom balconies and a rooftop patio.
Saskatoon Hospital Lottery Home
Built by Decora Homes
Windows and Doors by Durabuilt Windows and Doors
Photography by D&M Images Photography
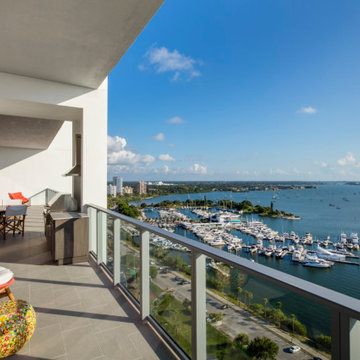
Balcony with outdoor grill and table overlooking Sarasota Bay from the Sarasota Vue penthouse.
Aménagement d'un balcon contemporain avec des solutions pour vis-à-vis et une extension de toiture.
Aménagement d'un balcon contemporain avec des solutions pour vis-à-vis et une extension de toiture.
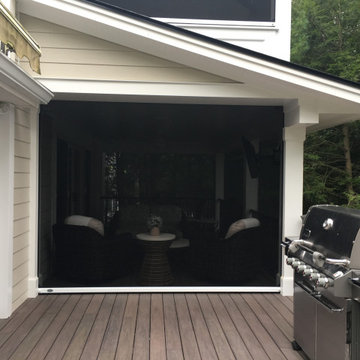
Motorized Screens to Enclose Balcony and Provide Protection from Bugs and Mosquitoes.
Exemple d'un balcon tendance de taille moyenne avec des solutions pour vis-à-vis et aucune couverture.
Exemple d'un balcon tendance de taille moyenne avec des solutions pour vis-à-vis et aucune couverture.
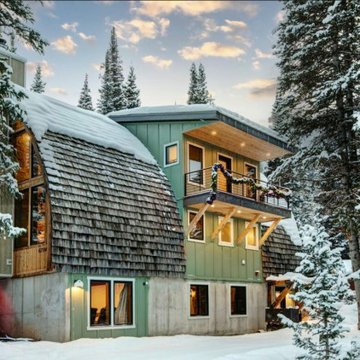
A-frame gothic style cabin with loft-style deck
Exemple d'un petit balcon montagne avec des solutions pour vis-à-vis, une extension de toiture et un garde-corps en métal.
Exemple d'un petit balcon montagne avec des solutions pour vis-à-vis, une extension de toiture et un garde-corps en métal.
Idées déco de balcons avec des solutions pour vis-à-vis
1