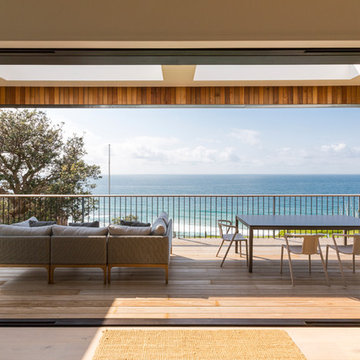Idées déco de balcons avec une pergola
Trier par :
Budget
Trier par:Populaires du jour
41 - 60 sur 498 photos
1 sur 2
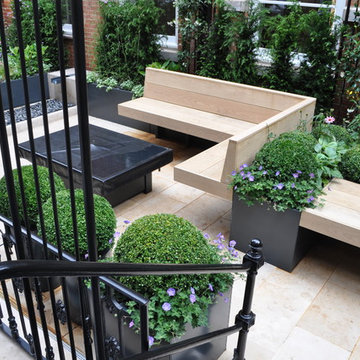
Luxurious London roof terrace, originally designed for a leading London Property developer and then bought by private clients.
Cette photo montre un petit balcon tendance avec une pergola.
Cette photo montre un petit balcon tendance avec une pergola.
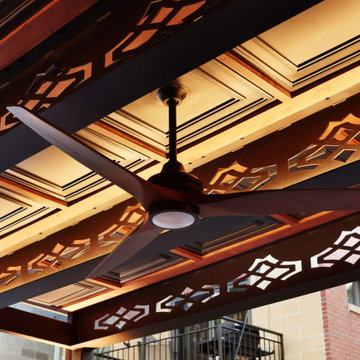
It is our passion to design and build truly glamorous extensions of any living space and harmoniously merge the indoor and outdoor environments. Rooftopia enjoys offering all of our clients a turnkey solution for luxury outdoor living and appreciates the rewards of planning and overseeing each outdoor room transformation from start to finish.
This cozy outdoor lounge and kitchen is accessible and visible year round from the primary living areas of the residence, so it was very important for our team to develop and create a cohesive design that looks amazing even when the space is not in use, as it is an immediate extension of the home. The evening mood is relaxed and magical. The deck is primarily used for outdoor grilling, entertaining, and includes a cozy seating and dining area.
The high end outdoor kitchen features a gas grill, an integrated vent hood, marine grade aluminum cabinets, custom concrete countertops and an outdoor TV. The pergola and privacy screens are a mix of cedar and steel and the flooring tiles are porcelain.
Creating shade and privacy around much of the space, automatically limits access to natural light, a key part of the design was a well crafted lighting plan. While offering functionality and safety the lighting in this outdoor lounge also provides cohesion and a warm elegant ambience. Lighting fixtures include several up-down wall lights and a series of integrated LEDs in the pergola that reflect light from the decorative ceiling materials and structural I-beams.
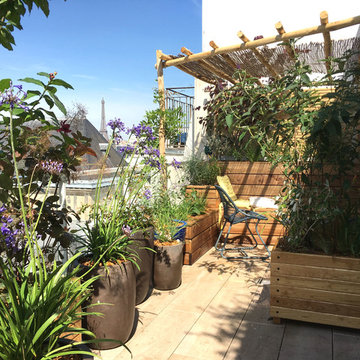
Les nouvelles plantations cadrent les vues sur la ville - en l'occurence la Tour Eiffel
Idées déco pour un balcon contemporain de taille moyenne avec des plantes en pot et une pergola.
Idées déco pour un balcon contemporain de taille moyenne avec des plantes en pot et une pergola.
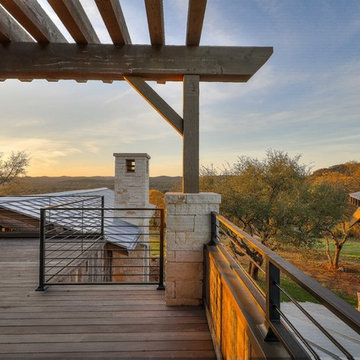
Lauren Keller | Luxury Real Estate Services, LLC
Ipe Decking, left unfinished to naturally silver -- https://www.woodco.com/products/ipe/

Exemple d'un balcon tendance de taille moyenne avec des solutions pour vis-à-vis, une pergola et un garde-corps en verre.
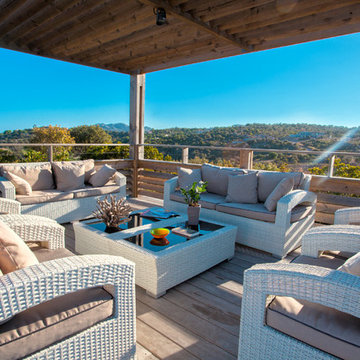
Stéphanie Eveilleau
Idée de décoration pour un balcon design de taille moyenne avec une pergola.
Idée de décoration pour un balcon design de taille moyenne avec une pergola.
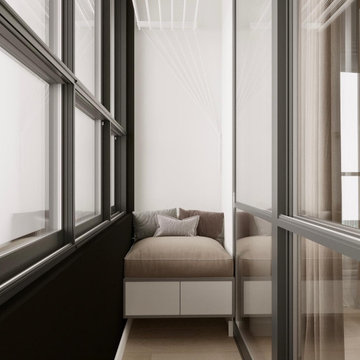
Réalisation d'un balcon design de taille moyenne et d'appartement avec une pergola et un garde-corps en bois.
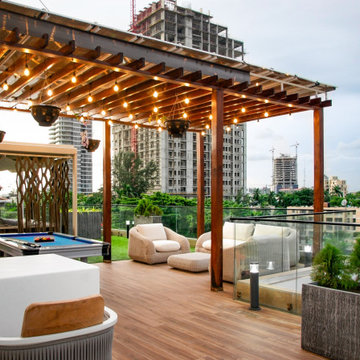
Views from the penthouse in Ikoyi at sunset.
Idées déco pour un balcon contemporain avec des plantes en pot, une pergola et un garde-corps en verre.
Idées déco pour un balcon contemporain avec des plantes en pot, une pergola et un garde-corps en verre.
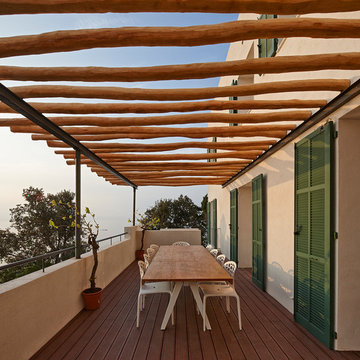
Uwe Ditz Photography
Aménagement d'un balcon méditerranéen de taille moyenne avec une pergola.
Aménagement d'un balcon méditerranéen de taille moyenne avec une pergola.
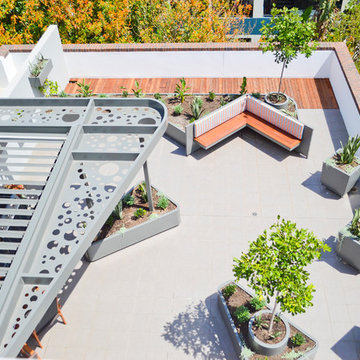
Inspiration pour un balcon minimaliste avec des plantes en pot et une pergola.
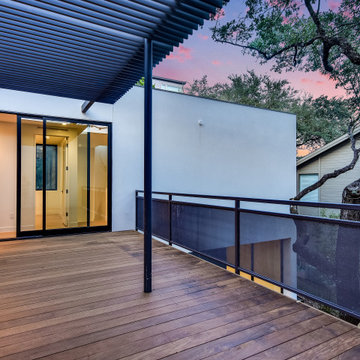
Idée de décoration pour un balcon design de taille moyenne avec une pergola et un garde-corps en métal.
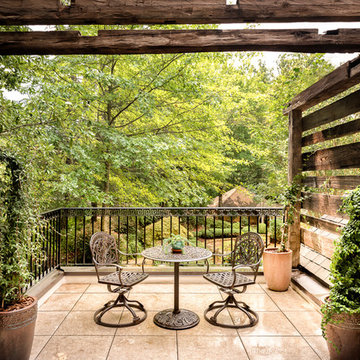
www.gareygomez.com
Idée de décoration pour un balcon champêtre avec une pergola et un garde-corps en métal.
Idée de décoration pour un balcon champêtre avec une pergola et un garde-corps en métal.
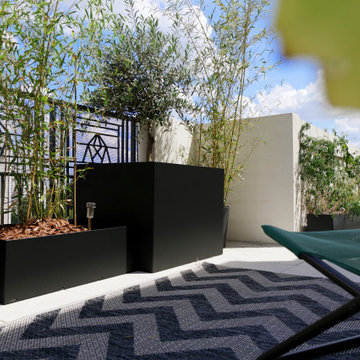
Réalisation d'un très grand balcon design avec des solutions pour vis-à-vis, une pergola et un garde-corps en métal.
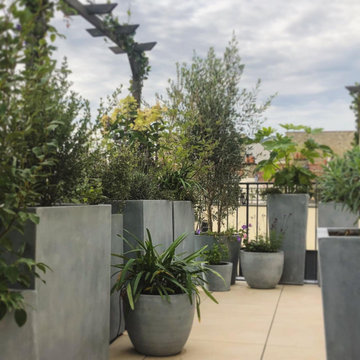
Réalisation d'un balcon design de taille moyenne avec des plantes en pot et une pergola.
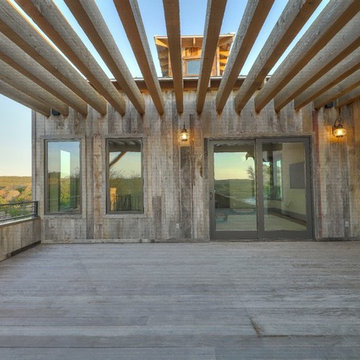
Lauren Keller | Luxury Real Estate Services, LLC
Ipe Decking, left unfinished to naturally silver -- https://www.woodco.com/products/ipe/
Reclaimed Barnwood Siding - https://www.woodco.com/products/wheaton-wallboard/
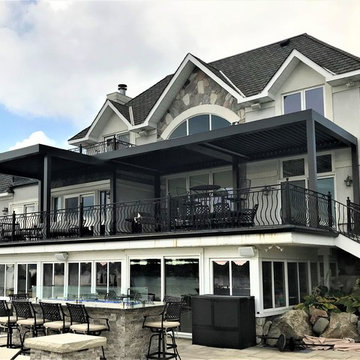
This beautiful, adjustable pergola gives the home owner the opportunity to enjoy their patio in sun or rain. The louvers can be adjusted to let in just the amount of light they want, and can even be closed completely, so the party can continue.
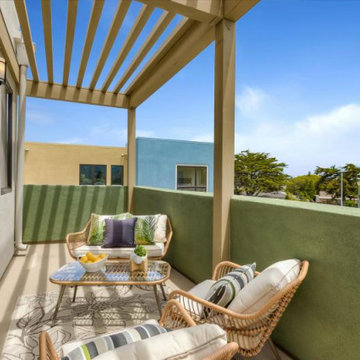
WAVERLY COVE SOLD OUT IN APRIL 2021. LOCATED WITHIN THE PILGRIM TRITON MASTER PLAN, WAVERLY COVE OFFERS 20 TOWNHOMES WITH 3 BEDROOMS AND 3-3.5 BATHROOMS IN APPROX. 2,300 SQ. FT. THESE ARE THE IDEAL LOW MAINTENANCE TOWNHOMES THAT LIVE LIKE A SINGLE FAMILY HOME, WITH SPACIOUS ROOMS FOR ENTERTAINMENT AND INVITING OUTDOOR DECKS. EACH PLAN OFFERS OUTDOOR DECKS IN THE LIVING AREA, AND ALSO OFF THE BEDROOMS. PER PLAN. -PLAN 1 OFFERS 5 DECKS - 1: FAMILY ROOM, 2: KITCHEN 3: DINING ROOM, 4: BEDROOM TWO, 5: MASTER BEDROOM -PLAN 2 OFFERS 3-4 DECKS - 2A 1: FAMILY ROOM, 2: DINING ROOM, 3: BEDROOM TWO, PLAN 2B 4: MASTER BEDROOM -PLAN 3 OFFERS 1 AMAZING DECK AT THE MASTER BEDROOM AREA! THIS COMMUNITY OFFERS A GREAT COMMUTE LOCATION CLOSE TO HWY 101, EXCELLENT SCHOOLS, CLOSE PROXIMITY TO CHARMING DOWNTOWN SAN MATEO, AND CONVENIENTLY LOCATED NEAR TOP EMPLOYERS LIKE VISA, GILEAD SCIENCES, SONY PLAYSTATION, ILLUMINA, FISHER INVESTMENTS, GUCKENHEIMER INC, AND RAKUTEN. SCHOOLS: • AUDUBON ELEMENTARY • BOWDITCH MIDDLE SCHOOL • SAN MATEO HIGH SCHOOL
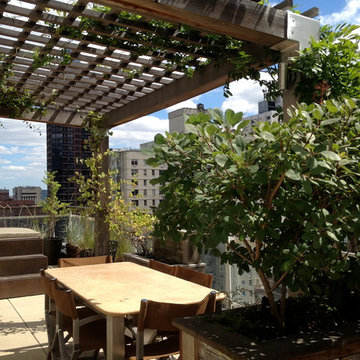
The dining table was changed to a Peruvian Limestone from the original teak table three years after the initial install. Teak requires regular maintenance and the elements damage lovely finishes. Limestone is a beautiful alternative. We also reduced the dimensions of the table to allow more space for dining and flow.
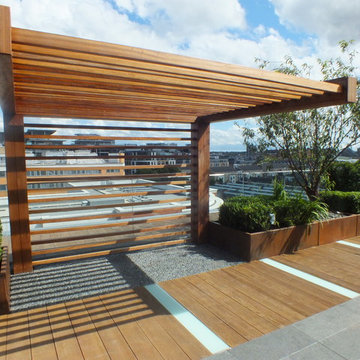
Chelsea Creek is the pinnacle of sophisticated living, these penthouse collection gardens, featuring stunning contemporary exteriors are London’s most elegant new dockside development, by St George Central London, they are due to be built in Autumn 2014
Following on from the success of her stunning contemporary Rooftop Garden at RHS Chelsea Flower Show 2012, Patricia Fox was commissioned by St George to design a series of rooftop gardens for their Penthouse Collection in London. Working alongside Tara Bernerd who has designed the interiors, and Broadway Malyon Architects, Patricia and her team have designed a series of London rooftop gardens, which although individually unique, have an underlying design thread, which runs throughout the whole series, providing a unified scheme across the development.
Inspiration was taken from both the architecture of the building, and from the interiors, and Aralia working as Landscape Architects developed a series of Mood Boards depicting materials, features, art and planting. This groundbreaking series of London rooftop gardens embraces the very latest in garden design, encompassing quality natural materials such as corten steel, granite and shot blasted glass, whilst introducing contemporary state of the art outdoor kitchens, outdoor fireplaces, water features and green walls. Garden Art also has a key focus within these London gardens, with the introduction of specially commissioned pieces for stone sculptures and unique glass art. The linear hard landscape design, with fluid rivers of under lit glass, relate beautifully to the linearity of the canals below.
The design for the soft landscaping schemes were challenging – the gardens needed to be relatively low maintenance, they needed to stand up to the harsh environment of a London rooftop location, whilst also still providing seasonality and all year interest. The planting scheme is linear, and highly contemporary in nature, evergreen planting provides all year structure and form, with warm rusts and burnt orange flower head’s providing a splash of seasonal colour, complementary to the features throughout.
Finally, an exquisite lighting scheme has been designed by Lighting IQ to define and enhance the rooftop spaces, and to provide beautiful night time lighting which provides the perfect ambiance for entertaining and relaxing in.
Aralia worked as Landscape Architects working within a multi-disciplinary consultant team which included Architects, Structural Engineers, Cost Consultants and a range of sub-contractors.
Idées déco de balcons avec une pergola
3
