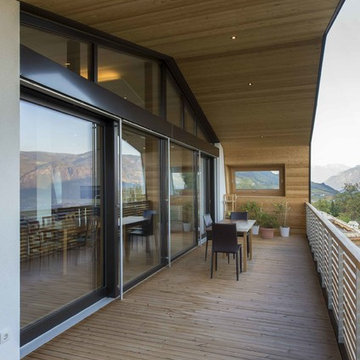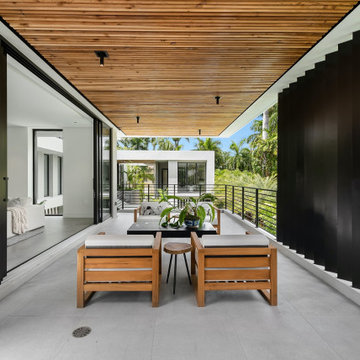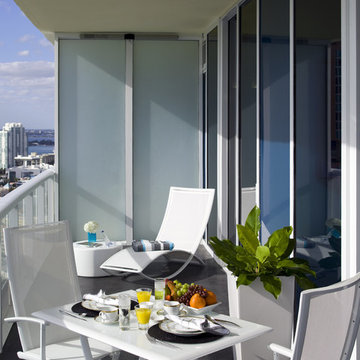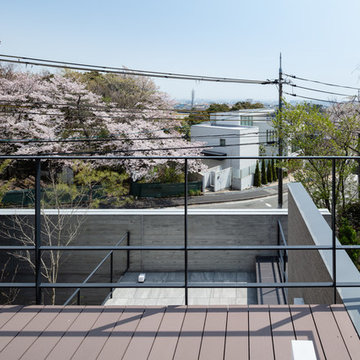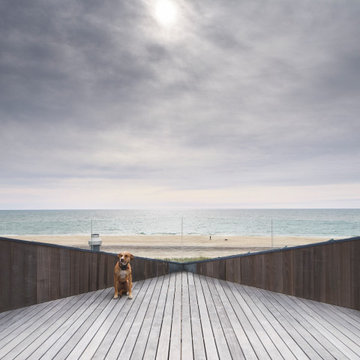Idées déco de balcons modernes gris
Trier par :
Budget
Trier par:Populaires du jour
1 - 20 sur 626 photos
1 sur 3
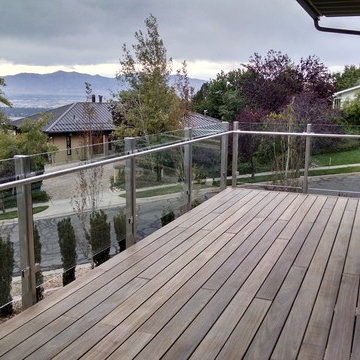
Inspiration pour un grand balcon minimaliste avec aucune couverture et un garde-corps en verre.
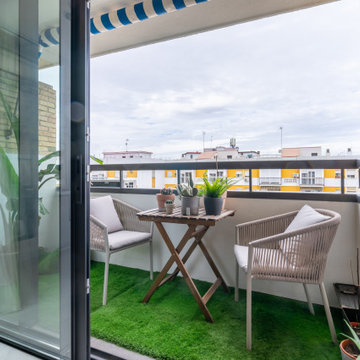
Terraza
Inspiration pour un petit balcon minimaliste avec des plantes en pot, un auvent et un garde-corps en métal.
Inspiration pour un petit balcon minimaliste avec des plantes en pot, un auvent et un garde-corps en métal.

Our long-time clients wanted a bit of outdoor entertainment space at their Boston penthouse, and while there were some challenges due to location and footprint, we agreed to help. The views are amazing as this space overlooks the harbor and Boston’s bustling Seaport below. With Logan Airport just on the other side of the Boston Harbor, the arriving jets are a mesmerizing site as their lights line up in preparation to land.
The entire space we had to work with is less than 10 feet wide and 45 feet long (think bowling-alley-lane dimensions), so we worked extremely hard to get as much programmable space as possible without forcing any of the areas. The gathering spots are delineated by granite and IPE wood floor tiles supported on a custom pedestal system designed to protect the rubber roof below.
The gas grill and wine fridge are installed within a custom-built IPE cabinet topped by jet-mist granite countertops. This countertop extends to a slightly-raised bar area for the ultimate view beyond and terminates as a waterfall of granite meets the same jet-mist floor tiles… custom-cut and honed to match, of course.
Moving along the length of the space, the floor transitions from granite to wood, and is framed by sculptural containers and plants. Low-voltage lighting warms the space and creates a striking display that harmonizes with the city lights below. Once again, the floor transitions, this time back to granite in the seating area consisting of two counter-height chairs.
"This purposeful back-and-forth of the floor really helps define the space and our furniture choices create these niches that are both aesthetically pleasing and functional.” - Russell
The terrace concludes with a large trough planter filled with ornamental grasses in the summer months and a seasonal holiday arrangements throughout the winter. An ‘L’-shaped couch offers a spot for multiple guests to relax and take in the sounds of a custom sound system — all hidden and out of sight — which adds to the magical feel of this ultimate night spot.
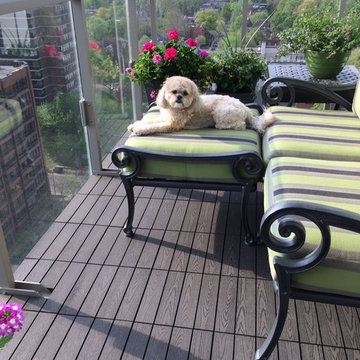
Contemporary Composite in Chocolate colour with wood grain look laid in a straight line pattern.
Idées déco pour un balcon moderne.
Idées déco pour un balcon moderne.
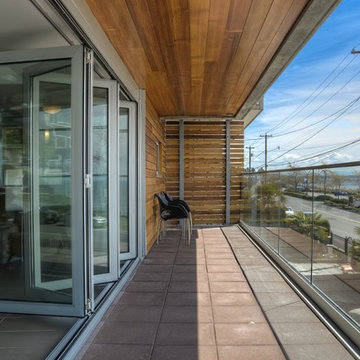
Photo: Site Lines Architecture Inc
Contractor: Klyne Construction
Inspiration pour un balcon minimaliste avec une extension de toiture.
Inspiration pour un balcon minimaliste avec une extension de toiture.
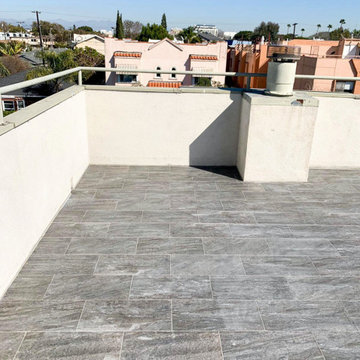
In many cities where the sun is always out and the weather is always kind, rooftops and balconies have become great places to hang out. However not all are built with that in mind and often times additional damage is caused to that area of the structure. In this particular project the rooftop balcony received a transformation with tiles installation. The surface of the floor got fully flattened and tile flooring was installed to both create a gorgeous look and provide a stronger surface less prone to damage.
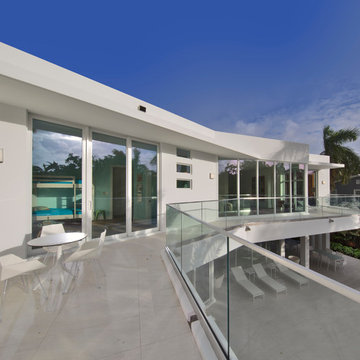
Gulf Building completed this two-story custom guest home and art studio in Fort Lauderdale, Florida. Featuring a contemporary, natural feel, this custom home with over 8,500 square feet contains four bedrooms, four baths,and a natural light art studio. This home is known to family and friends as “HATS” House Across the Street
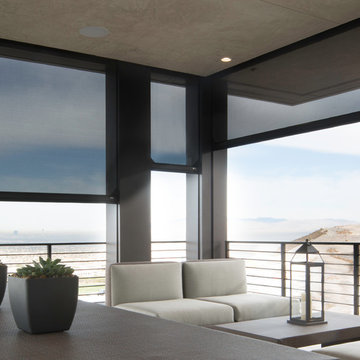
Cette photo montre un grand balcon moderne avec une extension de toiture et un foyer extérieur.
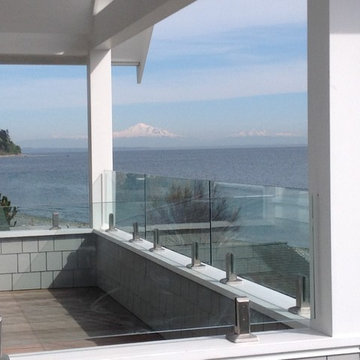
Topless glass wind screen with stainless steel glass spigots
Réalisation d'un balcon minimaliste.
Réalisation d'un balcon minimaliste.
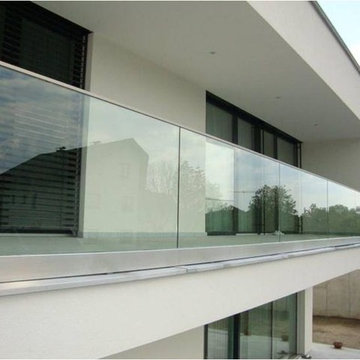
aluminum base shoe anodized,1/2" glass(12mm) clear tempered glass,
railing height 40"-42" based on project
glass color option: clear, frosted,grey,
Inspiration pour un balcon minimaliste de taille moyenne avec un jardin vertical, une extension de toiture et un garde-corps en verre.
Inspiration pour un balcon minimaliste de taille moyenne avec un jardin vertical, une extension de toiture et un garde-corps en verre.
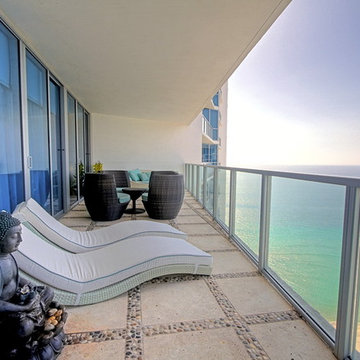
Relaxation is on tap with this Zen ocean front terrace. Lounge chairs with spa terry cushions relax the mind while a Buddha fountain guards the tranquility
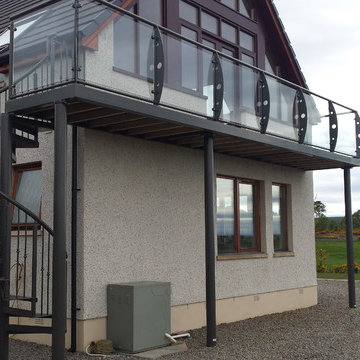
The customer contacted Bradfabs after having difficulty in finding a contractor who would travel to Inverness in Scotland.
After agreeing a specification Bradfabs got to work manufacturing this Balcony and Spiral Staircase combination.
The customer only wanted a narrow balcony to ensure that light could still pass to the ground floor window beneath, the structure was manufactured using mild steel and was powder coated grey, the decking is a type we stock and use over timber for its maintenance benefits.
The design of the balustrade is totally unique to this customer, we could accommodate this into the design as everything we make is unique.
We worked closely with the customer and the Scottish Building Control to ensure this met all the legal requirements and more importantly to ensure the customer is completely happy with the end product.
Luckily this customer has got some amazing views to enjoy his balcony for many years to come.
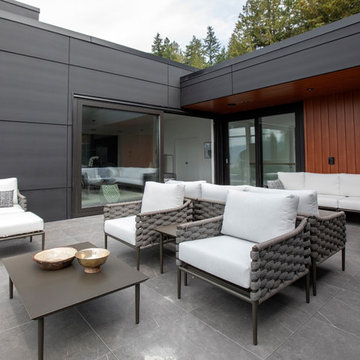
Idées déco pour un grand balcon moderne avec aucune couverture et un garde-corps en verre.
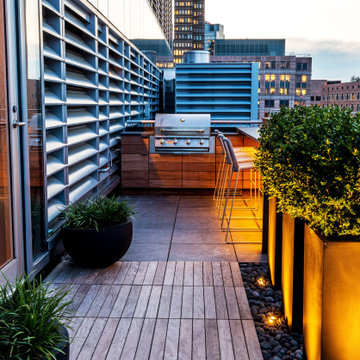
Our long-time clients wanted a bit of outdoor entertainment space at their Boston penthouse, and while there were some challenges due to location and footprint, we agreed to help. The views are amazing as this space overlooks the harbor and Boston’s bustling Seaport below. With Logan Airport just on the other side of the Boston Harbor, the arriving jets are a mesmerizing site as their lights line up in preparation to land.
The entire space we had to work with is less than 10 feet wide and 45 feet long (think bowling-alley-lane dimensions), so we worked extremely hard to get as much programmable space as possible without forcing any of the areas. The gathering spots are delineated by granite and IPE wood floor tiles supported on a custom pedestal system designed to protect the rubber roof below.
The gas grill and wine fridge are installed within a custom-built IPE cabinet topped by jet-mist granite countertops. This countertop extends to a slightly-raised bar area for the ultimate view beyond and terminates as a waterfall of granite meets the same jet-mist floor tiles… custom-cut and honed to match, of course.
Moving along the length of the space, the floor transitions from granite to wood, and is framed by sculptural containers and plants. Low-voltage lighting warms the space and creates a striking display that harmonizes with the city lights below. Once again, the floor transitions, this time back to granite in the seating area consisting of two counter-height chairs.
"This purposeful back-and-forth of the floor really helps define the space and our furniture choices create these niches that are both aesthetically pleasing and functional.” - Russell
The terrace concludes with a large trough planter filled with ornamental grasses in the summer months and a seasonal holiday arrangements throughout the winter. An ‘L’-shaped couch offers a spot for multiple guests to relax and take in the sounds of a custom sound system — all hidden and out of sight — which adds to the magical feel of this ultimate night spot.
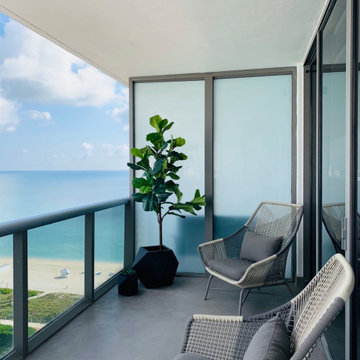
#miladesign #interiordesign #designer #miamidesigner #designbuild #modern #interior #microciment #artwork #abstract #white #warm #livingroom #sofa #fabric #cowhide #plant #coffeetable #accentchair #gray #blue #chandelier #gold #brass #wood #concrete #ciment #mongoliansheeskin
Idées déco de balcons modernes gris
1
