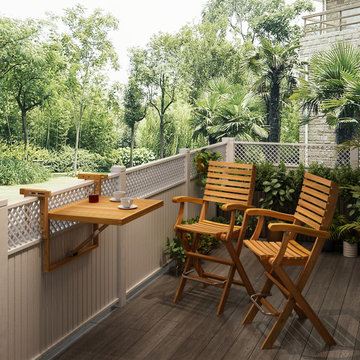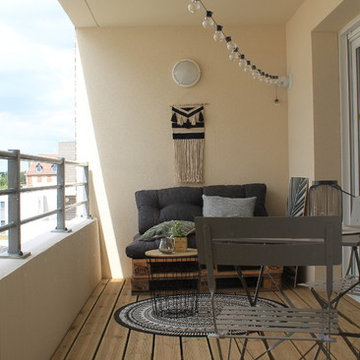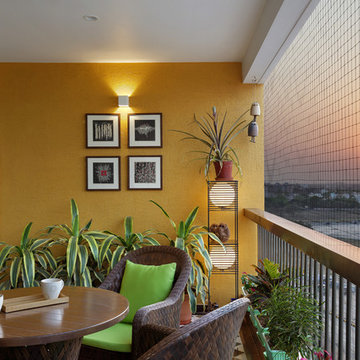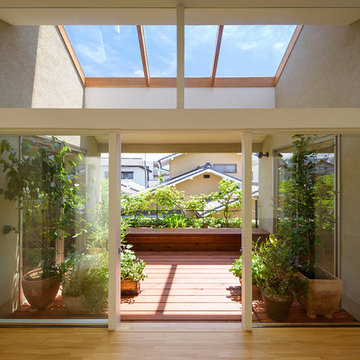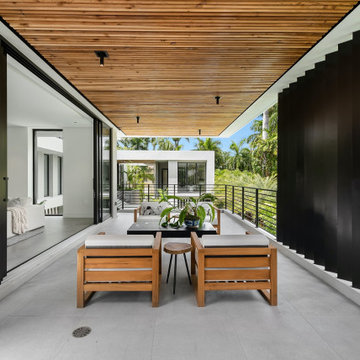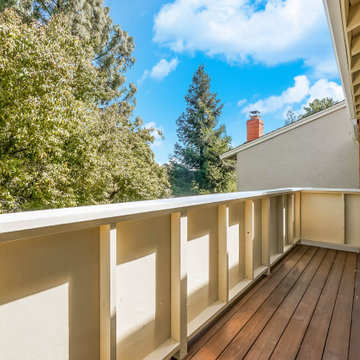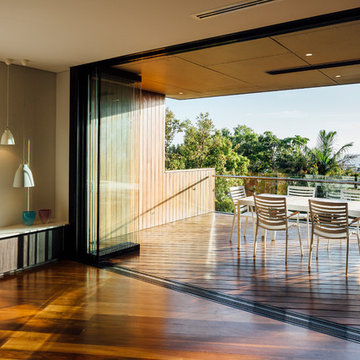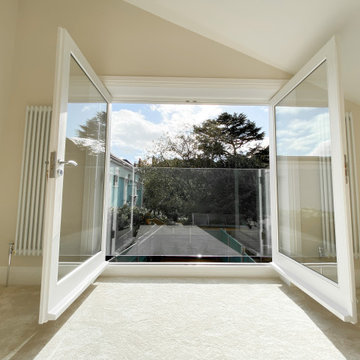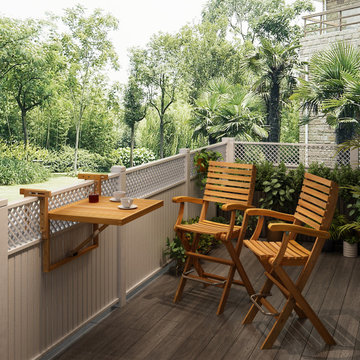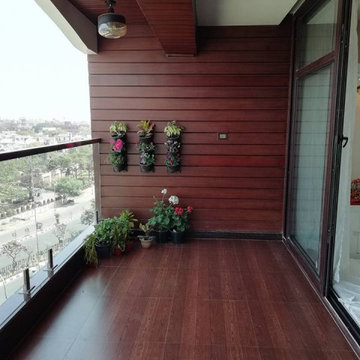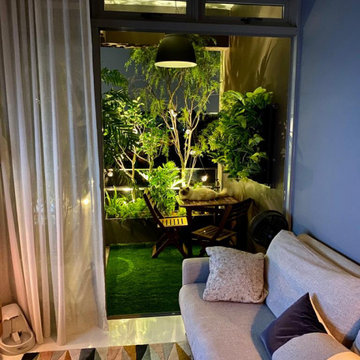Idées déco de balcons modernes marrons
Trier par :
Budget
Trier par:Populaires du jour
1 - 20 sur 797 photos
1 sur 3
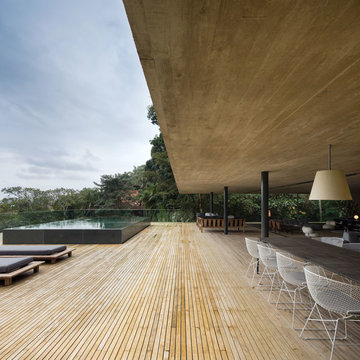
Accoya was used for all the superior decking and facades throughout the ‘Jungle House’ on Guarujá Beach. Accoya wood was also used for some of the interior paneling and room furniture as well as for unique MUXARABI joineries. This is a special type of joinery used by architects to enhance the aestetic design of a project as the joinery acts as a light filter providing varying projections of light throughout the day.
The architect chose not to apply any colour, leaving Accoya in its natural grey state therefore complimenting the beautiful surroundings of the project. Accoya was also chosen due to its incredible durability to withstand Brazil’s intense heat and humidity.
Credits as follows: Architectural Project – Studio mk27 (marcio kogan + samanta cafardo), Interior design – studio mk27 (márcio kogan + diana radomysler), Photos – fernando guerra (Photographer).

Our long-time clients wanted a bit of outdoor entertainment space at their Boston penthouse, and while there were some challenges due to location and footprint, we agreed to help. The views are amazing as this space overlooks the harbor and Boston’s bustling Seaport below. With Logan Airport just on the other side of the Boston Harbor, the arriving jets are a mesmerizing site as their lights line up in preparation to land.
The entire space we had to work with is less than 10 feet wide and 45 feet long (think bowling-alley-lane dimensions), so we worked extremely hard to get as much programmable space as possible without forcing any of the areas. The gathering spots are delineated by granite and IPE wood floor tiles supported on a custom pedestal system designed to protect the rubber roof below.
The gas grill and wine fridge are installed within a custom-built IPE cabinet topped by jet-mist granite countertops. This countertop extends to a slightly-raised bar area for the ultimate view beyond and terminates as a waterfall of granite meets the same jet-mist floor tiles… custom-cut and honed to match, of course.
Moving along the length of the space, the floor transitions from granite to wood, and is framed by sculptural containers and plants. Low-voltage lighting warms the space and creates a striking display that harmonizes with the city lights below. Once again, the floor transitions, this time back to granite in the seating area consisting of two counter-height chairs.
"This purposeful back-and-forth of the floor really helps define the space and our furniture choices create these niches that are both aesthetically pleasing and functional.” - Russell
The terrace concludes with a large trough planter filled with ornamental grasses in the summer months and a seasonal holiday arrangements throughout the winter. An ‘L’-shaped couch offers a spot for multiple guests to relax and take in the sounds of a custom sound system — all hidden and out of sight — which adds to the magical feel of this ultimate night spot.
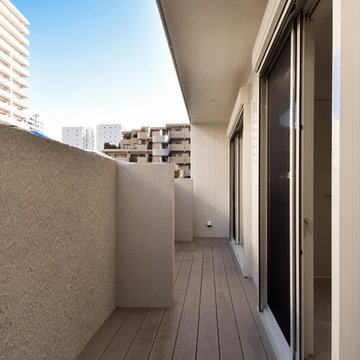
ベランダも白を基調としていて、清潔感があります。
庇(ひさし)があると多少の風雨を防げるだけでなく、夏の暑さや、冬の寒さがこれだけでもずいぶん和らぎます。
Exemple d'un balcon moderne de taille moyenne avec une extension de toiture.
Exemple d'un balcon moderne de taille moyenne avec une extension de toiture.
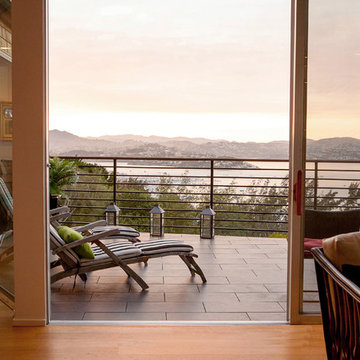
Deck: An existing small, step down deck was raised and made larger. The existing small windows where removed and replaced with a sliding glass door and large pane of glass opening up the bay views to the interior. A simple rail and tile decking were added as finishing touches.
Photos: Kathleen Harrison
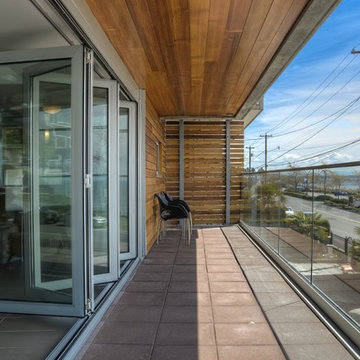
Photo: Site Lines Architecture Inc
Contractor: Klyne Construction
Inspiration pour un balcon minimaliste avec une extension de toiture.
Inspiration pour un balcon minimaliste avec une extension de toiture.
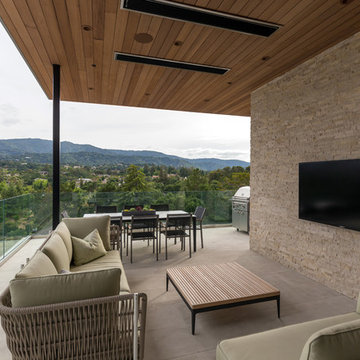
An outdoor TV lounge with a seating, dining and BarBq area. Built-in ceiling heaters to keep warm from those evenings chills.
Exemple d'un très grand balcon moderne avec un garde-corps en verre.
Exemple d'un très grand balcon moderne avec un garde-corps en verre.
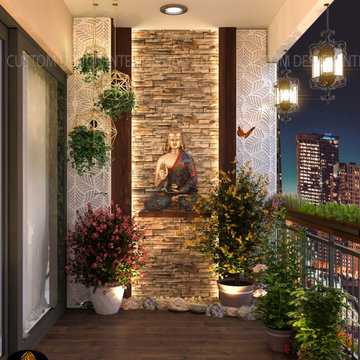
Mrs. Pinki Ghosh has already a luxurious flat in Sky high Tower. But she was not happy with her Balcony design. She invited our team at her home. We seen home and home is very beautiful. And we have seen her open big size balcony also. We measure corners. She wanted a unique design for her balcony. She wanted something like Fairly Land. We discuss a lot during design, make a research and finally we designed her balcony like FAIRLY LAND. First Time Design in India. Let’s Checkout Images.
Project Year: 2020
Project Cost: ₹ 1.2 lakh
Project Size: 160 sq.ft.
Project Address: Kolkata, West Bengal.
Country: India
For any Interior designing & customised interior services, Please contact us on given number:
Custom Design Interiors Pvt Ltd
+91 89107 54105 / +91 84203 69659 (East India)
customdesign970@gmail.com
Follow us on Instagram: https://www.instagram.com/custom_design_interiors/
Visit: http://www.customdesigninteriors.in/
***Customised Furniture and So on..
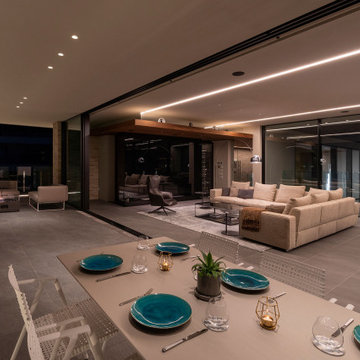
© photo Yasunori Shimomura
Idée de décoration pour un très grand balcon minimaliste avec une extension de toiture et un garde-corps en verre.
Idée de décoration pour un très grand balcon minimaliste avec une extension de toiture et un garde-corps en verre.
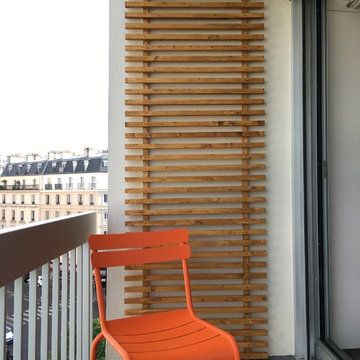
La treille en bois installée sur la terrasse de la chambre.
Kevin clare
Aménagement d'un balcon moderne de taille moyenne avec une extension de toiture.
Aménagement d'un balcon moderne de taille moyenne avec une extension de toiture.
Idées déco de balcons modernes marrons
1
