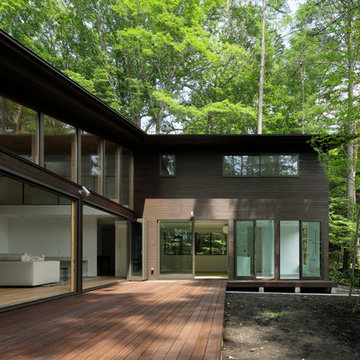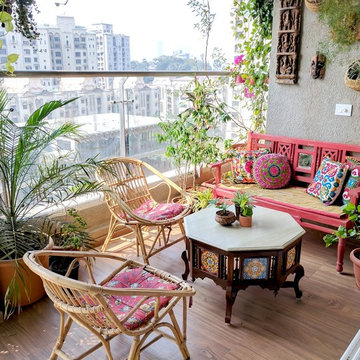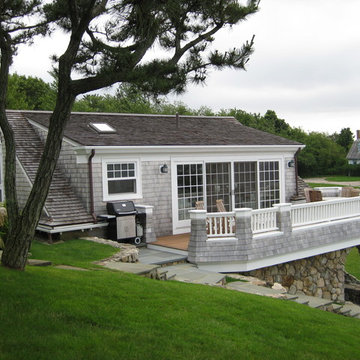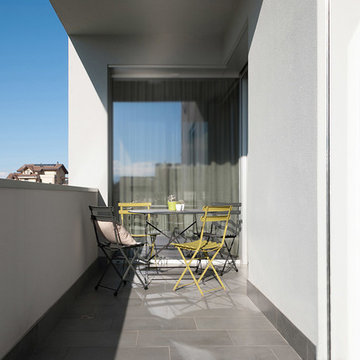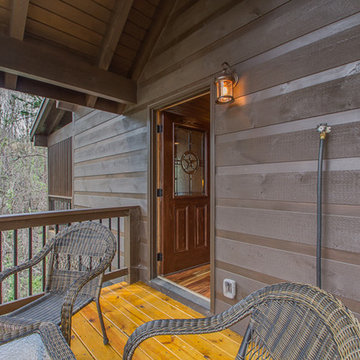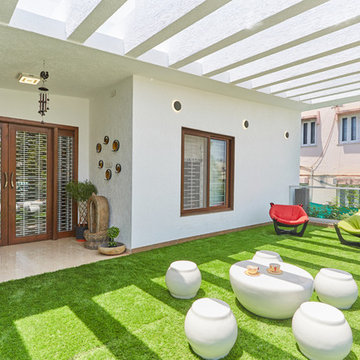Idées déco de balcons
Trier par :
Budget
Trier par:Populaires du jour
41 - 60 sur 44 661 photos
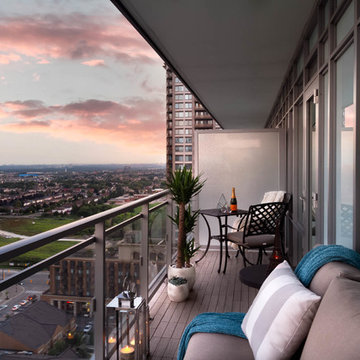
Crystal Imaging
Exemple d'un petit balcon moderne avec aucune couverture et un garde-corps en verre.
Exemple d'un petit balcon moderne avec aucune couverture et un garde-corps en verre.
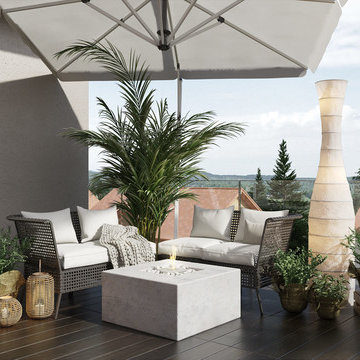
3D exterior visualization for a Los Angeles house terrace was a beneficial tool for a spectacular presentation. The architect was able to impress his clients with a visual representation of his amazing terrace design idea.
The main task of this 3D visualization for a Los Angeles project was to convey the romantic feel about the terrace the Architect created. His clients were stunned by the smart furniture style, soothing pastel colors and the variety of materials - all of which they were able to see in photorealistic quality owing to cgi. The exterior render allowed to examine every detail of sofas’ textile, the stone outside fireplace, the wooden decor etc.
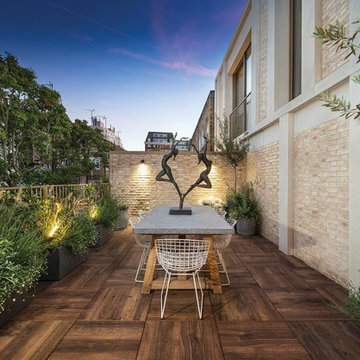
Small courtyards and outdoor spaces can be just as homely as large gardens and should be seen as an extension of the interior. By picking out the planting with a couple of spiked garden lights and highlighting the brick wall texture with wall downlights, you can draw focus to the elements you want to see. Photo Credits: Tom St Aubyn
Trouvez le bon professionnel près de chez vous
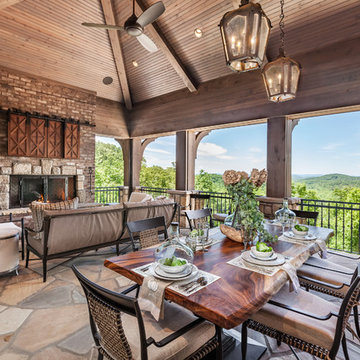
Inspiro Studios
Idée de décoration pour un balcon chalet avec une cheminée et une extension de toiture.
Idée de décoration pour un balcon chalet avec une cheminée et une extension de toiture.
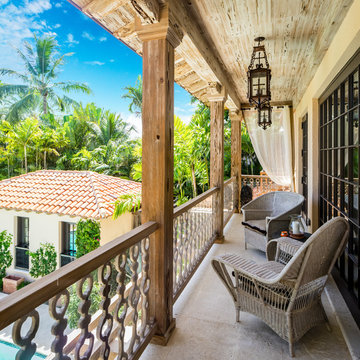
Aménagement d'un grand balcon méditerranéen avec une extension de toiture et un garde-corps en bois.
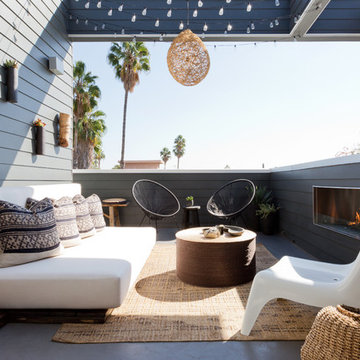
Cette image montre un balcon design avec une extension de toiture et un garde-corps en bois.
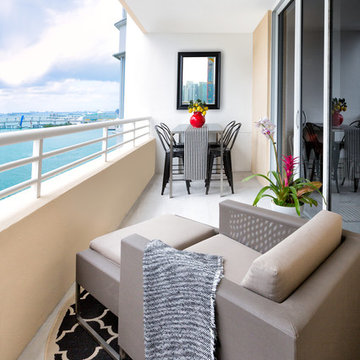
Feature in: Luxe Magazine Miami & South Florida Luxury Magazine
If visitors to Robyn and Allan Webb’s one-bedroom Miami apartment expect the typical all-white Miami aesthetic, they’ll be pleasantly surprised upon stepping inside. There, bold theatrical colors, like a black textured wallcovering and bright teal sofa, mix with funky patterns,
such as a black-and-white striped chair, to create a space that exudes charm. In fact, it’s the wife’s style that initially inspired the design for the home on the 20th floor of a Brickell Key high-rise. “As soon as I saw her with a green leather jacket draped across her shoulders, I knew we would be doing something chic that was nothing like the typical all- white modern Miami aesthetic,” says designer Maite Granda of Robyn’s ensemble the first time they met. The Webbs, who often vacation in Paris, also had a clear vision for their new Miami digs: They wanted it to exude their own modern interpretation of French decor.
“We wanted a home that was luxurious and beautiful,”
says Robyn, noting they were downsizing from a four-story residence in Alexandria, Virginia. “But it also had to be functional.”
To read more visit: https:
https://maitegranda.com/wp-content/uploads/2018/01/LX_MIA18_HOM_MaiteGranda_10.pdf
Rolando Diaz
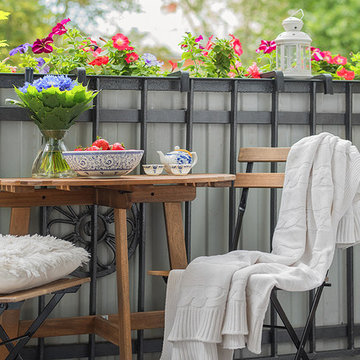
Мелекесцева Ольга
Aménagement d'un petit balcon scandinave d'appartement avec aucune couverture.
Aménagement d'un petit balcon scandinave d'appartement avec aucune couverture.

Cette image montre un petit balcon design avec un garde-corps en métal et une extension de toiture.

The Kipling house is a new addition to the Montrose neighborhood. Designed for a family of five, it allows for generous open family zones oriented to large glass walls facing the street and courtyard pool. The courtyard also creates a buffer between the master suite and the children's play and bedroom zones. The master suite echoes the first floor connection to the exterior, with large glass walls facing balconies to the courtyard and street. Fixed wood screens provide privacy on the first floor while a large sliding second floor panel allows the street balcony to exchange privacy control with the study. Material changes on the exterior articulate the zones of the house and negotiate structural loads.
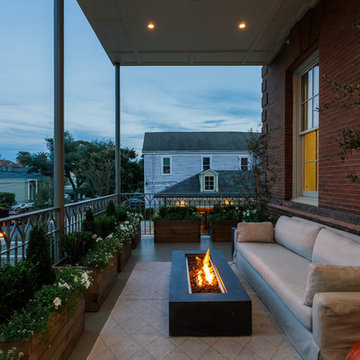
Idées déco pour un balcon contemporain de taille moyenne avec un foyer extérieur, une extension de toiture et un garde-corps en métal.
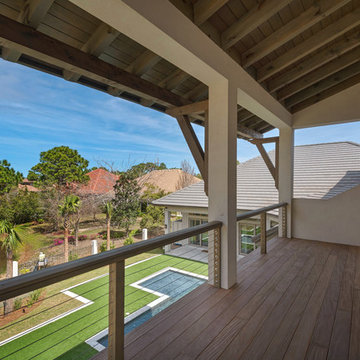
The home's exterior is designed to be a quiet oasis to overlook the in-ground pool and lake. There are covered porches and balconies that extend across the home's exterior. There is an outdoor kitchen, and tranquil seating areas surrounding the pool on the lower porch. A screened in porch has an outdoor fireplace and comfortable seating. Built by Phillip Vlahos of Destin Custom Home Builders. It was designed by Bob Chatham Custom Home Design and decorated by Allyson Runnels.
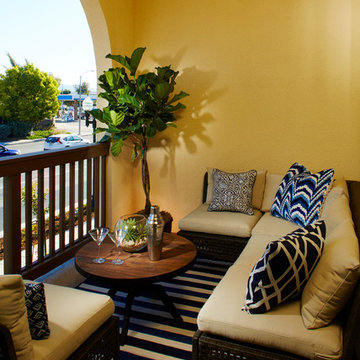
3-4 beds | 2.5-3.5 baths | approx. 1,440-1,815 square feet
*Arques Place sold out in January 2017*
Located in Sunnyvale’s East Arques and N. Fair Oaks, Arques Place offers:
• 85 Townhomes
• Community Club House
• Front yard space (per location)
• Large private outdoor decks
• 2 car side by side attached garage
• Downstairs bedrooms per plan
• Proximity to work centers and major employers
• Close to restaurants, shopping, outdoor amenities and parks
• Nearby Sunnyvale Caltrain station
• Close proximity to parks include Fair Oaks Park, Martin Murphy Junior Park and Columbia Park.
• Schools include San Miguel ES, Columbia MS, Fremont HS
Idées déco de balcons
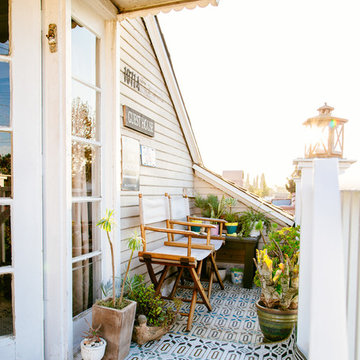
The Treehouse is the home I share with my daughter Miss Noa. It is our sanctuary and our refuge, our playhouse and our house of rest. It is carved out of the roof of a 100 year old craftsman home, so the spaces are all unique, and intimate, which I love. The colors I chose for the space are all slightly weathered as though they spent years in the sun. The vibe is bohemian, with all sorts of collected (Faith) and created (Noa) art. I have a passion for small spaces- they are just fun and playful, so to accentuate the element of play in the space we painted the ceiling with circus tent stripes in muted tones and turned my bedroom into a bedouin tent!
Photographed by Dabito
3
