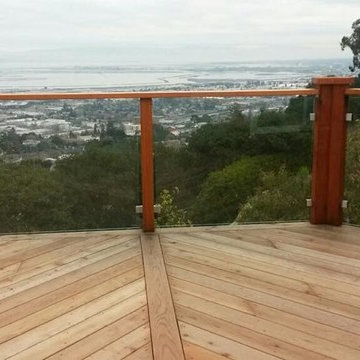Idées déco de balcons verts de taille moyenne
Trier par :
Budget
Trier par:Populaires du jour
1 - 20 sur 318 photos
1 sur 3
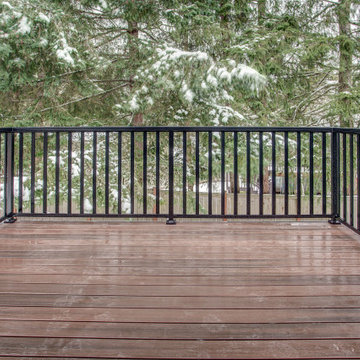
This mid-sized modern minimalist gray two-story house has smooth cedar channel siding, clapboard gable roof, modern garage doors with frosted glass panels, metal railing balcony, and beautiful walnut entry door with frosted glass panels.
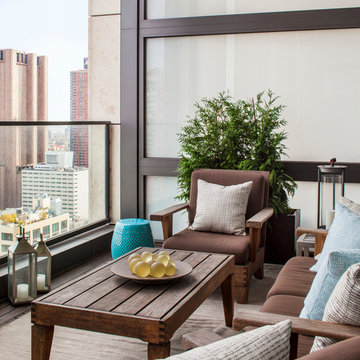
This covered patio in a high-rise apartment building has three areas, designated by area rugs. Outdoor furniture, durable, bright accessories and container plants brighten up this corner of the city.
Sean Litchfield Photography
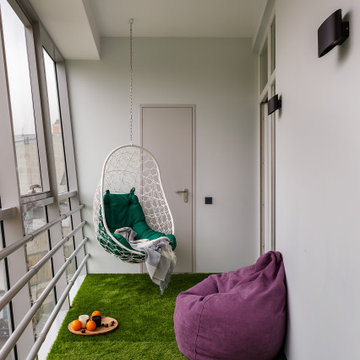
Огромная лоджия предназначена, в основном, для релакса и занятий йогой, посиделками на газоне из высокой искусственной травы
Idées déco pour un balcon contemporain de taille moyenne.
Idées déco pour un balcon contemporain de taille moyenne.
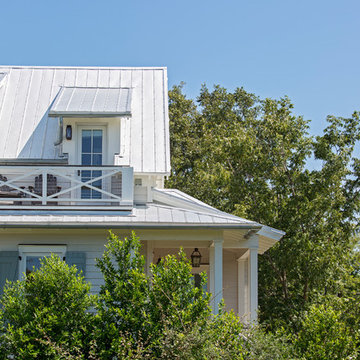
Julia Lynn
Aménagement d'un balcon bord de mer de taille moyenne avec aucune couverture et un garde-corps en câble.
Aménagement d'un balcon bord de mer de taille moyenne avec aucune couverture et un garde-corps en câble.
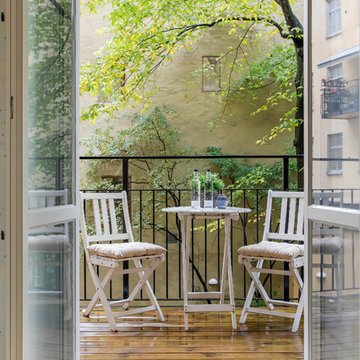
Idées déco pour un balcon scandinave de taille moyenne et d'appartement.
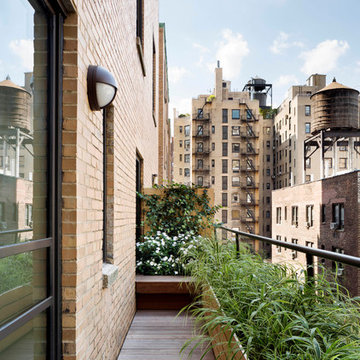
Aluminum planters with a wood slats were custom fabricated to maximize the usable space of this intimate terrace.
Réalisation d'un balcon design de taille moyenne avec aucune couverture.
Réalisation d'un balcon design de taille moyenne avec aucune couverture.

Balcony overlooking canyon at second floor primary suite.
Tree at left nearly "kisses" house while offering partial privacy for outdoor shower. Photo by Clark Dugger
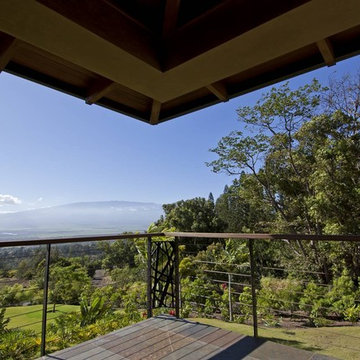
Andrea Brizzi
Aménagement d'un balcon exotique de taille moyenne avec une extension de toiture et un garde-corps en câble.
Aménagement d'un balcon exotique de taille moyenne avec une extension de toiture et un garde-corps en câble.
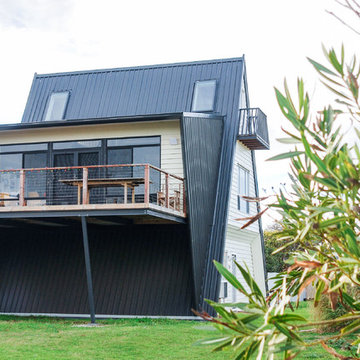
Face-lift and addition to a retro 70's A-Frame beach house in Goolwa Beach, South Australia.
Living areas were relocated to second floor and large deck added to give indoor-outdoor entertainment with stunning views of the beach. The open plan living/kitchen area has lofty high ceilings and features the original exposed steel structure and floor framing giving the home an informal beachy vibe.
The upper (loft) level is now a light filled retreat/look-out thanks to addition of skylights and a crows nest balcony. A spiral staircase connects the living level and loft. The loft floor was cut back mezzanine-style and overlooks the living space below. The net effect is connected, open, informal living that suits a beach home.
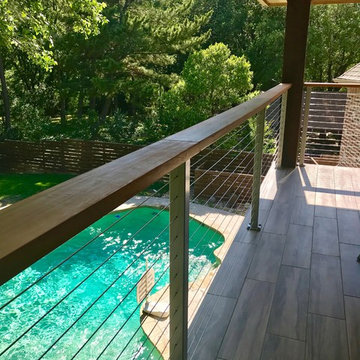
Exemple d'un balcon chic de taille moyenne avec une extension de toiture et un garde-corps en câble.
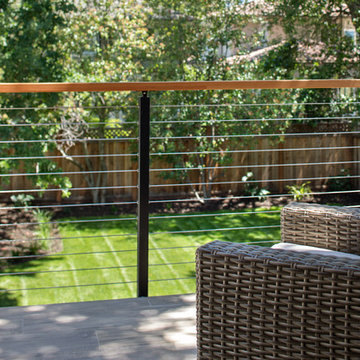
JPM Construction offers complete support for designing, building, and renovating homes in Atherton, Menlo Park, Portola Valley, and surrounding mid-peninsula areas. With a focus on high-quality craftsmanship and professionalism, our clients can expect premium end-to-end service.
The promise of JPM is unparalleled quality both on-site and off, where we value communication and attention to detail at every step. Onsite, we work closely with our own tradesmen, subcontractors, and other vendors to bring the highest standards to construction quality and job site safety. Off site, our management team is always ready to communicate with you about your project. The result is a beautiful, lasting home and seamless experience for you.
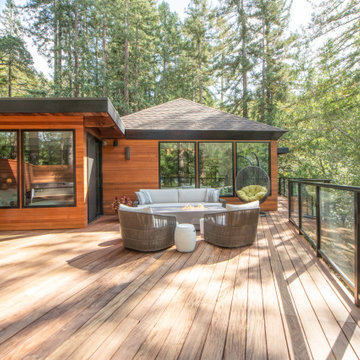
View from above Living area of deck
Cette photo montre un balcon tendance de taille moyenne avec aucune couverture et un garde-corps en verre.
Cette photo montre un balcon tendance de taille moyenne avec aucune couverture et un garde-corps en verre.
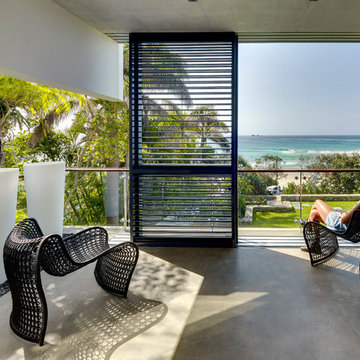
Michael Nicholson
Idée de décoration pour un balcon design de taille moyenne avec des solutions pour vis-à-vis.
Idée de décoration pour un balcon design de taille moyenne avec des solutions pour vis-à-vis.
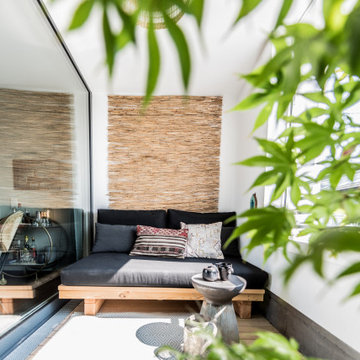
Die Loggia mit dem maßgefertigten Outdoor-Sofa ist ein lauschiges Plätzchen das zum Chillen einlädt.
Aménagement d'un balcon éclectique de taille moyenne avec un auvent et un garde-corps en matériaux mixtes.
Aménagement d'un balcon éclectique de taille moyenne avec un auvent et un garde-corps en matériaux mixtes.
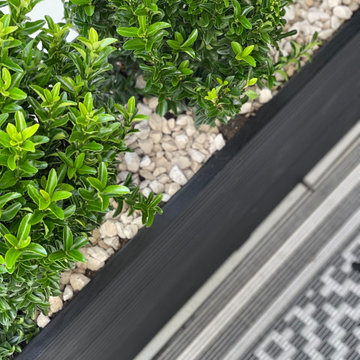
Central London apartment styling including bedroom decorating with repainting walls and creating a feature wall in bedroom, living room design, fitting new lights and adding accent lighting, selecting new furniture and blending it with exiting pieces and up-cycle decor.
Design includes also balcony makeover.
Mid century style blended with modern. Mix metals, natural wood ivory fabrics and black elements, highlighted by touch of greenery.
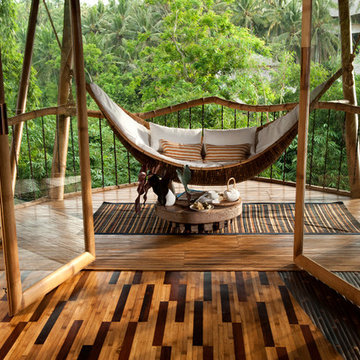
Bamboo hammock seat on balcony with bamboo flooring
Réalisation d'un balcon ethnique de taille moyenne avec une extension de toiture.
Réalisation d'un balcon ethnique de taille moyenne avec une extension de toiture.
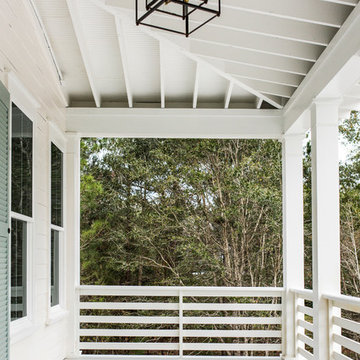
Minette Hand Photography
Cette photo montre un balcon bord de mer de taille moyenne avec une extension de toiture.
Cette photo montre un balcon bord de mer de taille moyenne avec une extension de toiture.
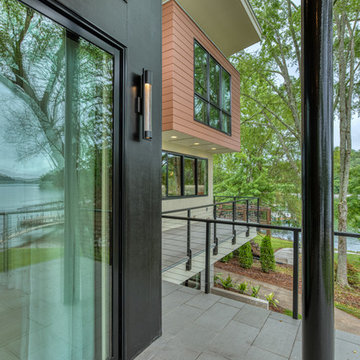
Mark Hoyle
Inspiration pour un balcon vintage de taille moyenne avec un garde-corps en câble.
Inspiration pour un balcon vintage de taille moyenne avec un garde-corps en câble.
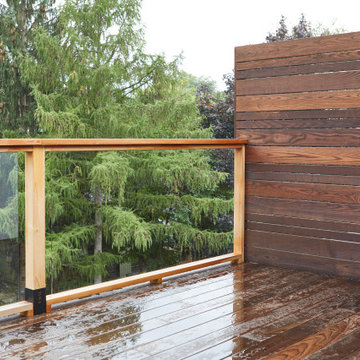
Believe it or not, this beautiful Roncesvalles home was once carved into three separate apartments. As a result, central to this renovation was the need to create a floor plan with a staircase to access all floors, space for a master bedroom and spacious ensuite on the second floor.
The kitchen was also repositioned from the back of the house to the front. It features a curved leather banquette nestled in the bay window, floor to ceiling millwork with a full pantry, integrated appliances, panel ready Sub Zero and expansive storage.
Custom fir windows and an oversized lift and slide glass door were used across the back of the house to bring in the light, call attention to the lush surroundings and provide access to the massive deck clad in thermally modified ash.
Now reclaimed as a single family home, the dwelling includes 4 bedrooms, 3 baths, a main floor mud room and an open, airy yoga retreat on the third floor with walkout deck and sweeping views of the backyard.
Idées déco de balcons verts de taille moyenne
1
