Idées déco de bars de salon en bois vieilli
Trier par :
Budget
Trier par:Populaires du jour
1 - 20 sur 514 photos

A bar provides seating as well as a division between the game room and kitchen area.
Photo by: Daniel Contelmo Jr.
Cette image montre un bar de salon rustique en U et bois vieilli de taille moyenne avec des tabourets, un placard avec porte à panneau encastré, un plan de travail en granite, une crédence en carrelage de pierre et parquet foncé.
Cette image montre un bar de salon rustique en U et bois vieilli de taille moyenne avec des tabourets, un placard avec porte à panneau encastré, un plan de travail en granite, une crédence en carrelage de pierre et parquet foncé.

Basement bar for entrainment and kid friendly for birthday parties and more! Barn wood accents and cabinets along with blue fridge for a splash of color!

Inspired by the majesty of the Northern Lights and this family's everlasting love for Disney, this home plays host to enlighteningly open vistas and playful activity. Like its namesake, the beloved Sleeping Beauty, this home embodies family, fantasy and adventure in their truest form. Visions are seldom what they seem, but this home did begin 'Once Upon a Dream'. Welcome, to The Aurora.
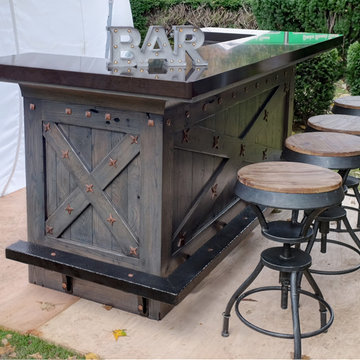
Idée de décoration pour un petit bar de salon linéaire chalet en bois vieilli avec un placard avec porte à panneau encastré, un plan de travail en quartz modifié et des tabourets.
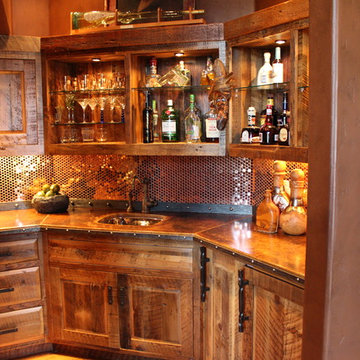
Cette photo montre un bar de salon avec évier en L et bois vieilli de taille moyenne avec un évier encastré, un placard avec porte à panneau surélevé, un plan de travail en béton, une crédence multicolore, une crédence en dalle métallique et parquet foncé.
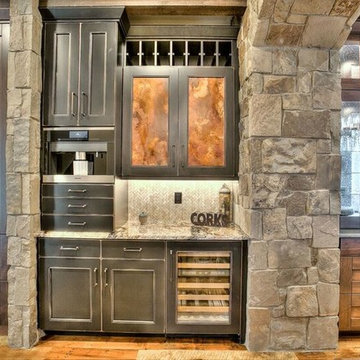
Cette image montre un bar de salon avec évier linéaire craftsman en bois vieilli de taille moyenne avec aucun évier ou lavabo, un placard à porte shaker, un plan de travail en granite, une crédence grise, une crédence en carrelage de pierre, un sol en bois brun et un sol marron.

Custom Basement Renovation | Hickory | Custom Bar
Aménagement d'un bar de salon montagne en U et bois vieilli de taille moyenne avec des tabourets, un évier encastré, un placard avec porte à panneau encastré, un plan de travail en surface solide, une crédence multicolore, une crédence en dalle de pierre et parquet clair.
Aménagement d'un bar de salon montagne en U et bois vieilli de taille moyenne avec des tabourets, un évier encastré, un placard avec porte à panneau encastré, un plan de travail en surface solide, une crédence multicolore, une crédence en dalle de pierre et parquet clair.

Our clients approached us nearly two years ago seeking professional guidance amid the overwhelming selection process and challenges in visualizing the final outcome of their Kokomo, IN, new build construction. The final result is a warm, sophisticated sanctuary that effortlessly embodies comfort and elegance.
This open-concept kitchen features two islands – one dedicated to meal prep and the other for dining. Abundant storage in stylish cabinets enhances functionality. Thoughtful lighting design illuminates the space, and a breakfast area adjacent to the kitchen completes the seamless blend of style and practicality.
...
Project completed by Wendy Langston's Everything Home interior design firm, which serves Carmel, Zionsville, Fishers, Westfield, Noblesville, and Indianapolis.
For more about Everything Home, see here: https://everythinghomedesigns.com/
To learn more about this project, see here: https://everythinghomedesigns.com/portfolio/kokomo-luxury-home-interior-design/

Gardner/Fox created this clients' ultimate man cave! What began as an unfinished basement is now 2,250 sq. ft. of rustic modern inspired joy! The different amenities in this space include a wet bar, poker, billiards, foosball, entertainment area, 3/4 bath, sauna, home gym, wine wall, and last but certainly not least, a golf simulator. To create a harmonious rustic modern look the design includes reclaimed barnwood, matte black accents, and modern light fixtures throughout the space.

A close friend of one of our owners asked for some help, inspiration, and advice in developing an area in the mezzanine level of their commercial office/shop so that they could entertain friends, family, and guests. They wanted a bar area, a poker area, and seating area in a large open lounge space. So although this was not a full-fledged Four Elements project, it involved a Four Elements owner's design ideas and handiwork, a few Four Elements sub-trades, and a lot of personal time to help bring it to fruition. You will recognize similar design themes as used in the Four Elements office like barn-board features, live edge wood counter-tops, and specialty LED lighting seen in many of our projects. And check out the custom poker table and beautiful rope/beam light fixture constructed by our very own Peter Russell. What a beautiful and cozy space!
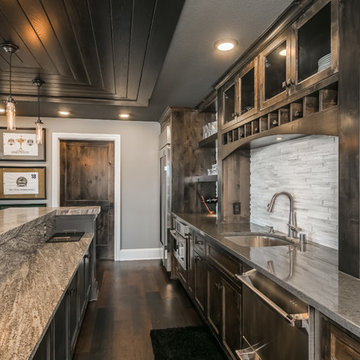
Cette photo montre un grand bar de salon linéaire moderne en bois vieilli avec des tabourets, un évier encastré, un placard à porte shaker, un plan de travail en granite, une crédence blanche, une crédence en carreau briquette, parquet foncé, un sol marron et un plan de travail blanc.
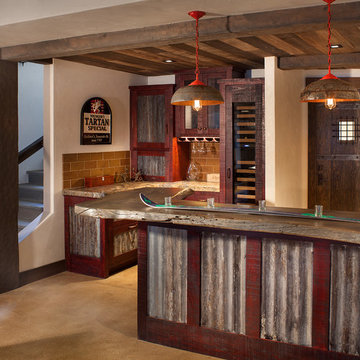
Located on the pristine Glenn Lake in Eureka, Montana, Robertson Lake House was designed for a family as a summer getaway. The design for this retreat took full advantage of an idyllic lake setting. With stunning views of the lake and all the wildlife that inhabits the area it was a perfect platform to use large glazing and create fun outdoor spaces.

Our client brought in a photo of an Old World Rustic Kitchen and wanted to recreate that look in their newly built lake house. They loved the look of that photo, but of course wanted to suit it to that more rustic feel of the house.

Connie Anderson
Cette image montre un très grand bar de salon avec évier parallèle traditionnel en bois vieilli avec un placard avec porte à panneau encastré, un plan de travail en stéatite, un évier posé, un sol en brique, un sol multicolore et plan de travail noir.
Cette image montre un très grand bar de salon avec évier parallèle traditionnel en bois vieilli avec un placard avec porte à panneau encastré, un plan de travail en stéatite, un évier posé, un sol en brique, un sol multicolore et plan de travail noir.
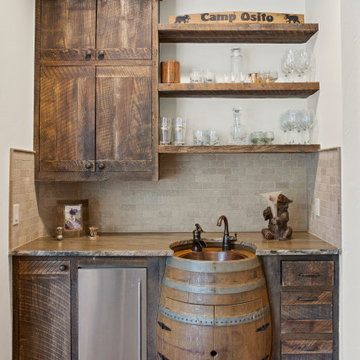
Cette photo montre un petit bar de salon avec évier montagne en bois vieilli avec un évier posé et un plan de travail en granite.
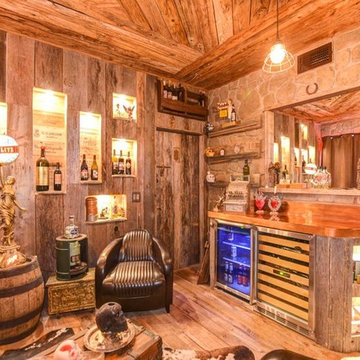
Home design by Todd Nanke of Nanke Signature Group
Inspiration pour un grand bar de salon linéaire sud-ouest américain en bois vieilli avec des tabourets, un plan de travail en bois, une crédence marron, une crédence en carrelage de pierre, un sol en bois brun et un sol marron.
Inspiration pour un grand bar de salon linéaire sud-ouest américain en bois vieilli avec des tabourets, un plan de travail en bois, une crédence marron, une crédence en carrelage de pierre, un sol en bois brun et un sol marron.
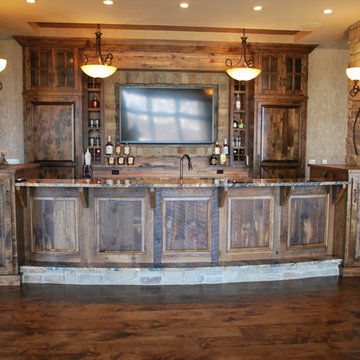
Cette photo montre un grand bar de salon montagne en bois vieilli avec un évier encastré, un placard avec porte à panneau surélevé, un plan de travail en granite et un sol en bois brun.

Custom built aviation/airplane themed bar. Bar is constructed from reclaimed wood with aluminum airplane skin doors and bar front. The ceiling of the galley area has back lit sky/cloud panels. Shelves are backed with mirrored glass and lit with LED strip lighting. Counter tops are leather finish black granite. Includes a dishwasher and wine cooler. Sliding exit door on rear wall is reclaimed barnwood with three circular windows. The front of the bar is completed with an airplane propeller.

No drinking on the job but when a client wants an in-home bar, we deliver!
Inspiration pour un très grand bar de salon minimaliste en U et bois vieilli avec des tabourets, un évier posé, un plan de travail en zinc, une crédence noire, une crédence miroir, un sol en bois brun, un sol marron et un plan de travail gris.
Inspiration pour un très grand bar de salon minimaliste en U et bois vieilli avec des tabourets, un évier posé, un plan de travail en zinc, une crédence noire, une crédence miroir, un sol en bois brun, un sol marron et un plan de travail gris.

A close friend of one of our owners asked for some help, inspiration, and advice in developing an area in the mezzanine level of their commercial office/shop so that they could entertain friends, family, and guests. They wanted a bar area, a poker area, and seating area in a large open lounge space. So although this was not a full-fledged Four Elements project, it involved a Four Elements owner's design ideas and handiwork, a few Four Elements sub-trades, and a lot of personal time to help bring it to fruition. You will recognize similar design themes as used in the Four Elements office like barn-board features, live edge wood counter-tops, and specialty LED lighting seen in many of our projects. And check out the custom poker table and beautiful rope/beam light fixture constructed by our very own Peter Russell. What a beautiful and cozy space!
Idées déco de bars de salon en bois vieilli
1