Idées déco de bars de salon avec un plan de travail en cuivre
Trier par :
Budget
Trier par:Populaires du jour
1 - 20 sur 168 photos

The original plan called for an antique back bar to be installed in the family room. Available antiges were too large for the space, so a new mahogany bar was built to resemble an antique.
Roger Wade photo.
Roger Wade photo.
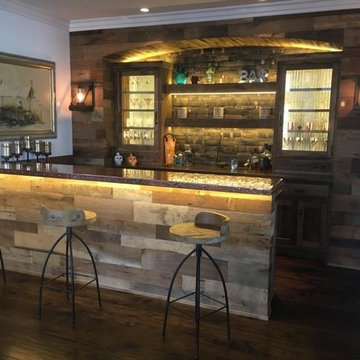
Luis Becerrca
Inspiration pour un bar de salon avec évier chalet en U et bois brun de taille moyenne avec un évier posé, un placard à porte shaker, un plan de travail en cuivre, une crédence marron, une crédence en bois, parquet foncé et un sol marron.
Inspiration pour un bar de salon avec évier chalet en U et bois brun de taille moyenne avec un évier posé, un placard à porte shaker, un plan de travail en cuivre, une crédence marron, une crédence en bois, parquet foncé et un sol marron.
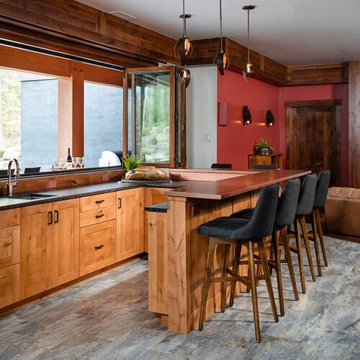
Beautiful Bar in the home theater with custom copper bar top inside and outside the bi fold window to the patio, Leathered granite surround.
Exemple d'un bar de salon montagne en U et bois brun avec des tabourets, un évier encastré, un placard à porte shaker, un plan de travail en cuivre, un sol en carrelage de porcelaine et un sol gris.
Exemple d'un bar de salon montagne en U et bois brun avec des tabourets, un évier encastré, un placard à porte shaker, un plan de travail en cuivre, un sol en carrelage de porcelaine et un sol gris.

Idée de décoration pour un bar de salon parallèle chalet en bois foncé de taille moyenne avec des tabourets, un évier posé, un placard avec porte à panneau surélevé, un plan de travail en cuivre, une crédence multicolore, une crédence en carrelage de pierre, sol en béton ciré et un sol marron.

The primary style of this new lounge space could be classified as an American-style pub, with the rustic quality of a prohibition-era speakeasy balanced by the masculine look of a Victorian-era men’s lounge. The wet bar was designed as three casual sections distributed along the two window walls. Custom counters were created by combining antiqued copper on the surface and riveted iron strapping on the edges. The ceiling was opened up, peaking at 12', and the framing was finished with reclaimed wood, converting the vaulted space into a pyramid for a four-walled cathedral ceiling.
Neals Design Remodel
Robin Victor Goetz
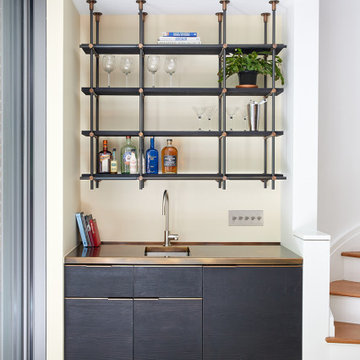
For this residence located on Dominick Street in one of the oldest houses in New York, Amuneal worked directly with the homeowners to design a custom kitchen in addition to two custom bars. This bar in charred pine with a watery copper top is paired with a 3 Bay Ceiling Mounted Collector's Shelving Unit. The ultimate liquor display!
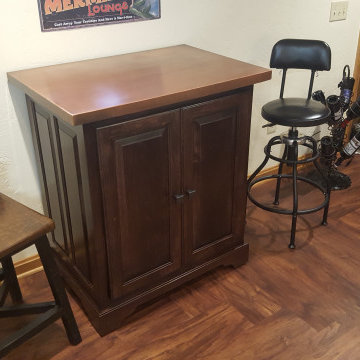
Copper bar top by The Metal Peddler
Cette image montre un petit bar de salon sans évier avec un plan de travail en cuivre.
Cette image montre un petit bar de salon sans évier avec un plan de travail en cuivre.
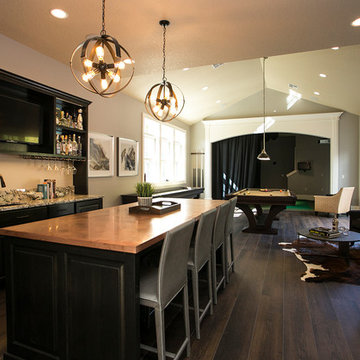
Our team renovated and completely furnished our client’s Tualatin home three years ago and when they planned a move to a much larger home in Lake Oswego, they included ATIID in a major renovation, new addition and furnishings. We first determined the best way to incorporate the furniture we’d recently sourced for every room in their current home, then upgrade new formal and entertaining spaces big time with color and style! In the living room, we looked to custom furnishings, natural textures and a splash of fresh green to create the ultimate family gathering space. Hand painted wallpaper inspired our formal dining room, where bold blue and mixed metals meet warm wood tones and an awe-inspiring chandelier. Wallpaper also added interest in the powder bath, master and guest bedrooms. The most significant change to the home was the addition of the “Play Room” with golf simulator, outdoor living room and swimming pool for decidedly grown-up entertaining. This home is large but the spaces live cozy and welcoming for the family and all their friends!
Photography by Cody Wheeler
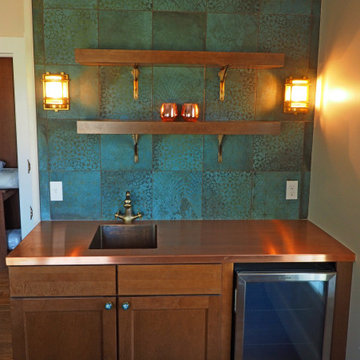
Living Room Bar Area
Inspiration pour un petit bar de salon avec évier linéaire traditionnel avec un évier intégré, un placard à porte shaker, un plan de travail en cuivre, une crédence verte et une crédence en carreau de porcelaine.
Inspiration pour un petit bar de salon avec évier linéaire traditionnel avec un évier intégré, un placard à porte shaker, un plan de travail en cuivre, une crédence verte et une crédence en carreau de porcelaine.
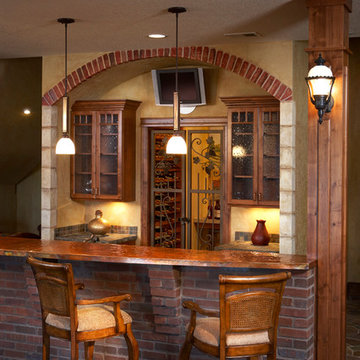
slate floor with thin brick details on wetbar including a copper countertop
Cette image montre un grand bar de salon linéaire craftsman en bois foncé avec des tabourets, un placard à porte vitrée, un plan de travail en cuivre, une crédence multicolore, une crédence en carrelage de pierre, un sol en ardoise et un sol multicolore.
Cette image montre un grand bar de salon linéaire craftsman en bois foncé avec des tabourets, un placard à porte vitrée, un plan de travail en cuivre, une crédence multicolore, une crédence en carrelage de pierre, un sol en ardoise et un sol multicolore.
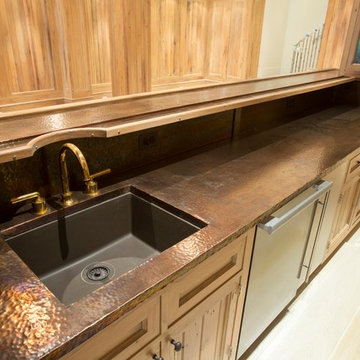
Exemple d'un bar de salon parallèle avec des tabourets, un évier encastré, un plan de travail en cuivre et une crédence en bois.
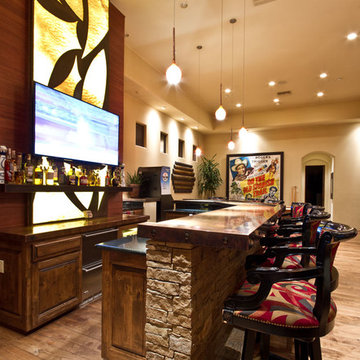
Jack London Photography
Idée de décoration pour un bar de salon avec évier tradition en L et bois brun de taille moyenne avec un évier encastré, un placard avec porte à panneau surélevé, un plan de travail en cuivre et un sol en bois brun.
Idée de décoration pour un bar de salon avec évier tradition en L et bois brun de taille moyenne avec un évier encastré, un placard avec porte à panneau surélevé, un plan de travail en cuivre et un sol en bois brun.

Idées déco pour un grand bar de salon parallèle industriel en bois vieilli avec aucun évier ou lavabo, un placard à porte plane, un plan de travail en cuivre et sol en béton ciré.
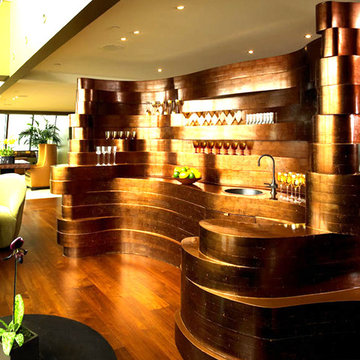
Aménagement d'un bar de salon avec évier contemporain en U de taille moyenne avec un évier encastré, un placard sans porte, un plan de travail en cuivre, une crédence en bois et parquet foncé.

Cette photo montre un petit bar de salon avec évier linéaire chic avec aucun évier ou lavabo, un placard à porte vitrée, des portes de placard blanches, un plan de travail en cuivre, parquet foncé, un sol marron et un plan de travail marron.

Aménagement d'un bar de salon parallèle montagne en bois foncé de taille moyenne avec des tabourets, un évier posé, un placard avec porte à panneau surélevé, un plan de travail en cuivre, une crédence multicolore, une crédence en carrelage de pierre, sol en béton ciré et un sol marron.
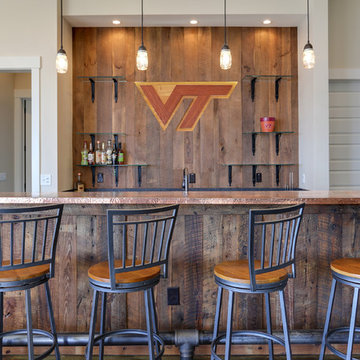
Photos by Tad Davis Photography
Idées déco pour un bar de salon avec évier parallèle montagne en bois foncé de taille moyenne avec un placard à porte plane et un plan de travail en cuivre.
Idées déco pour un bar de salon avec évier parallèle montagne en bois foncé de taille moyenne avec un placard à porte plane et un plan de travail en cuivre.
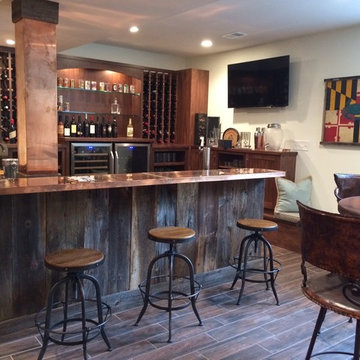
Here is a basement bar in new construction. Homeowner wanted a real sense of place, more like the feel of a bar and not just a family room basement. Natural light windows and a real attention to fabulous construction and design details got them a great space for entertaining.
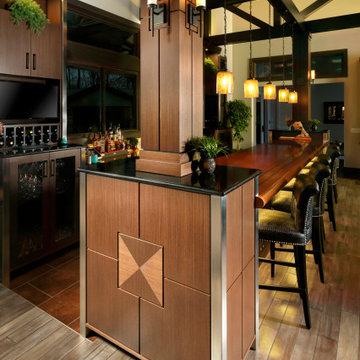
Exemple d'un grand bar de salon parallèle tendance en bois brun avec des tabourets, un placard à porte plane, un plan de travail en cuivre, un sol en bois brun et un sol marron.
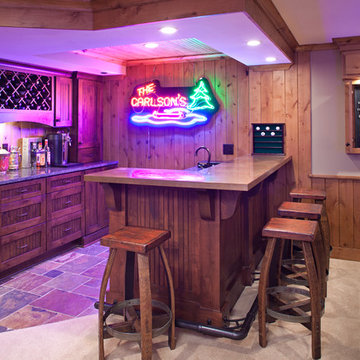
Interior Design: Bruce Kading |
Photography: Landmark Photography
Cette photo montre un bar de salon parallèle nature en bois brun de taille moyenne avec un placard avec porte à panneau encastré, un plan de travail en cuivre et des tabourets.
Cette photo montre un bar de salon parallèle nature en bois brun de taille moyenne avec un placard avec porte à panneau encastré, un plan de travail en cuivre et des tabourets.
Idées déco de bars de salon avec un plan de travail en cuivre
1