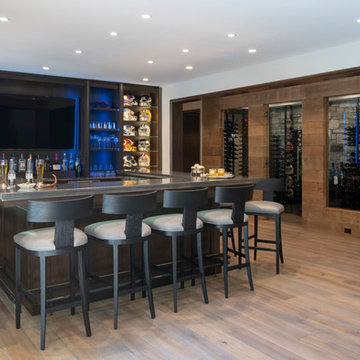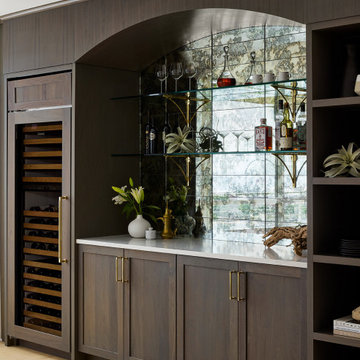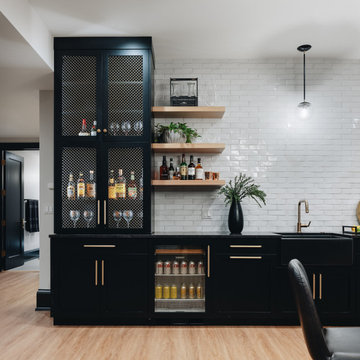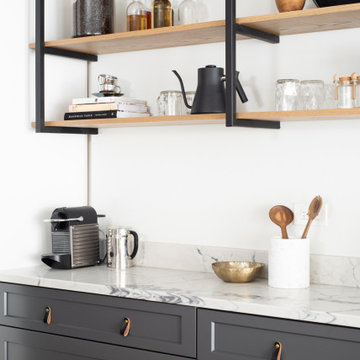Idées déco de bars de salon avec parquet clair
Trier par :
Budget
Trier par:Populaires du jour
1 - 20 sur 4 244 photos

Nos équipes ont utilisé quelques bons tuyaux pour apporter ergonomie, rangements, et caractère à cet appartement situé à Neuilly-sur-Seine. L’utilisation ponctuelle de couleurs intenses crée une nouvelle profondeur à l’espace tandis que le choix de matières naturelles et douces apporte du style. Effet déco garanti!

Vue depuis le salon sur le bar et l'arrière bar. Superbes mobilier chinés, luminaires industrielles brique et bois pour la pièce de vie.
Aménagement d'un grand bar de salon linéaire industriel en bois brun avec des tabourets, un placard sans porte, un sol beige, parquet clair et un plan de travail blanc.
Aménagement d'un grand bar de salon linéaire industriel en bois brun avec des tabourets, un placard sans porte, un sol beige, parquet clair et un plan de travail blanc.

Exemple d'un bar de salon sans évier linéaire chic en bois clair avec aucun évier ou lavabo, un placard à porte shaker, plan de travail en marbre, une crédence blanche, une crédence en carrelage métro, parquet clair, un sol beige et un plan de travail blanc.

Butler's Pantry
Idée de décoration pour un bar de salon parallèle minimaliste de taille moyenne avec aucun évier ou lavabo, un placard à porte shaker, des portes de placard noires, une crédence blanche, parquet clair et un plan de travail blanc.
Idée de décoration pour un bar de salon parallèle minimaliste de taille moyenne avec aucun évier ou lavabo, un placard à porte shaker, des portes de placard noires, une crédence blanche, parquet clair et un plan de travail blanc.

Inspiration pour un bar de salon chalet en bois foncé avec des tabourets, un placard sans porte, parquet clair et un plan de travail gris.

Inspiration pour un grand bar de salon avec évier linéaire traditionnel avec un évier posé, un placard à porte plane, des portes de placard bleues, une crédence multicolore, parquet clair, un sol beige et plan de travail noir.

Idées déco pour un bar de salon campagne en U de taille moyenne avec un placard avec porte à panneau encastré, une crédence miroir, parquet clair, un sol beige, des tabourets, des portes de placard noires, un plan de travail en quartz modifié et un plan de travail gris.

Mixing both wine racking styles and textures, this climate-controlled wine room holds 96 bottles in a wet bar area just off the kitchen. Total artistic style.
David Lauer Photography

Inspiration pour un bar de salon avec évier linéaire traditionnel avec un évier encastré, un placard à porte vitrée, des portes de placard grises, une crédence blanche, parquet clair, un sol beige, plan de travail en marbre, une crédence en marbre et un plan de travail blanc.

This custom designed basement home bar in Smyrna features a textured naples finish, with built-in wine racks, clear glass door insert upper cabinets, shaker door lower cabinets, a pullout trash can and brushed chrome hardware.

With its versatile layout and well-appointed features, this bonus room provides the ultimate entertainment experience. The room is cleverly divided into two distinct areas. First, you'll find a dedicated hangout space, perfect for lounging, watching movies, or playing games with friends and family. Adjacent to the hangout space, there's a separate area featuring a built-in bar with a sink, a beverage refrigerator, and ample storage space for glasses, bottles, and other essentials.

Below Buchanan is a basement renovation that feels as light and welcoming as one of our outdoor living spaces. The project is full of unique details, custom woodworking, built-in storage, and gorgeous fixtures. Custom carpentry is everywhere, from the built-in storage cabinets and molding to the private booth, the bar cabinetry, and the fireplace lounge.
Creating this bright, airy atmosphere was no small challenge, considering the lack of natural light and spatial restrictions. A color pallet of white opened up the space with wood, leather, and brass accents bringing warmth and balance. The finished basement features three primary spaces: the bar and lounge, a home gym, and a bathroom, as well as additional storage space. As seen in the before image, a double row of support pillars runs through the center of the space dictating the long, narrow design of the bar and lounge. Building a custom dining area with booth seating was a clever way to save space. The booth is built into the dividing wall, nestled between the support beams. The same is true for the built-in storage cabinet. It utilizes a space between the support pillars that would otherwise have been wasted.
The small details are as significant as the larger ones in this design. The built-in storage and bar cabinetry are all finished with brass handle pulls, to match the light fixtures, faucets, and bar shelving. White marble counters for the bar, bathroom, and dining table bring a hint of Hollywood glamour. White brick appears in the fireplace and back bar. To keep the space feeling as lofty as possible, the exposed ceilings are painted black with segments of drop ceilings accented by a wide wood molding, a nod to the appearance of exposed beams. Every detail is thoughtfully chosen right down from the cable railing on the staircase to the wood paneling behind the booth, and wrapping the bar.

Idées déco pour un bar de salon avec évier contemporain en L et bois foncé avec un évier encastré, un placard à porte plane, un plan de travail en quartz modifié, une crédence grise, une crédence en carrelage de pierre, parquet clair et un plan de travail gris.

Right off of the kitchen, DGI designed custom built-ins for our client’s “must-have” wine bar. We opted to carry over the same walnut finish and shaker profile seen at the kitchen island to help it feel as if it is an extension of the kitchen. We really wanted to celebrate the views outside of the floor-to-ceiling windows beside the built-ins, so we opted to install an antique glass backsplash in the center. It helps to bounce even more light around the space, as well as extend the views of Lake Michigan and the Navy Pier Ferris Wheel even further.

Exemple d'un petit bar de salon sans évier linéaire tendance en bois brun avec aucun évier ou lavabo, des étagères flottantes, plan de travail en marbre, une crédence beige, parquet clair, un sol marron et plan de travail noir.

Walnut End Grain butcher block counter top with Odie's Oil rub finish, water & stain resistant. This top is about 1 1/4" thick.
Inspiration pour un petit bar de salon avec évier linéaire design avec un évier encastré, un placard avec porte à panneau surélevé, des portes de placard grises, un plan de travail en bois, une crédence bleue, une crédence en carreau de verre et parquet clair.
Inspiration pour un petit bar de salon avec évier linéaire design avec un évier encastré, un placard avec porte à panneau surélevé, des portes de placard grises, un plan de travail en bois, une crédence bleue, une crédence en carreau de verre et parquet clair.

The home features a bar area with a dishwasher and wine fridge. This is a wet bar with plenty of storage for glasses. The cabinets are a dark blue with gold fixtures.

Contemporary Cocktail Lounge
Exemple d'un petit bar de salon tendance avec des tabourets, aucun évier ou lavabo, un placard sans porte, des portes de placard blanches, un plan de travail en quartz modifié, une crédence blanche, une crédence en lambris de bois, parquet clair, un sol beige et un plan de travail blanc.
Exemple d'un petit bar de salon tendance avec des tabourets, aucun évier ou lavabo, un placard sans porte, des portes de placard blanches, un plan de travail en quartz modifié, une crédence blanche, une crédence en lambris de bois, parquet clair, un sol beige et un plan de travail blanc.

Aménagement d'un grand bar de salon classique avec parquet clair et un sol marron.

Inspiration pour un grand bar de salon avec évier linéaire traditionnel avec un placard avec porte à panneau encastré, des portes de placard blanches, un plan de travail en quartz modifié, parquet clair, un sol marron et un plan de travail blanc.
Idées déco de bars de salon avec parquet clair
1