Idées déco de bars de salon avec une crédence en feuille de verre
Trier par :
Budget
Trier par:Populaires du jour
1 - 20 sur 303 photos

Cette image montre un bar de salon avec évier minimaliste en L de taille moyenne avec un évier encastré, un placard sans porte, des portes de placard noires, un plan de travail en quartz modifié, une crédence rouge, une crédence en feuille de verre, parquet clair, un sol beige et un plan de travail gris.

Siri Blanchette of Blind Dog Photo
Inspiration pour un bar de salon design en L et bois foncé de taille moyenne avec un placard à porte plane, un plan de travail en quartz modifié, une crédence grise, une crédence en feuille de verre, parquet clair, un sol beige et un plan de travail blanc.
Inspiration pour un bar de salon design en L et bois foncé de taille moyenne avec un placard à porte plane, un plan de travail en quartz modifié, une crédence grise, une crédence en feuille de verre, parquet clair, un sol beige et un plan de travail blanc.
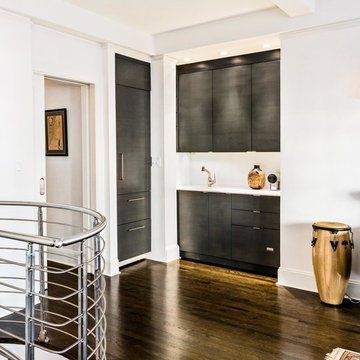
Alex Staniloff
Réalisation d'un grand bar de salon avec évier minimaliste en L avec un évier encastré, un placard à porte plane, des portes de placard grises, plan de travail en marbre, une crédence blanche, une crédence en feuille de verre et parquet foncé.
Réalisation d'un grand bar de salon avec évier minimaliste en L avec un évier encastré, un placard à porte plane, des portes de placard grises, plan de travail en marbre, une crédence blanche, une crédence en feuille de verre et parquet foncé.

Cette photo montre un petit bar de salon avec évier linéaire chic avec un évier encastré, un placard à porte plane, des portes de placard grises, un plan de travail en granite, une crédence en feuille de verre, parquet foncé, un sol marron et un plan de travail gris.
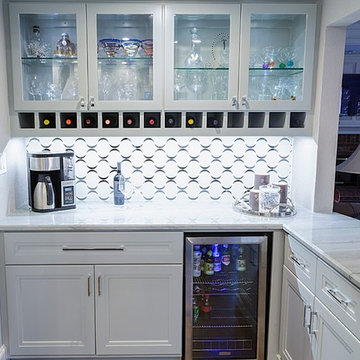
Réalisation d'un petit bar de salon tradition en L avec aucun évier ou lavabo, un placard avec porte à panneau encastré, des portes de placard blanches, une crédence en feuille de verre, parquet foncé et un plan de travail en granite.

Anastasia Alkema Photography
Exemple d'un très grand bar de salon parallèle moderne avec parquet foncé, un sol marron, des tabourets, un évier encastré, un placard à porte plane, des portes de placard noires, un plan de travail en quartz modifié, un plan de travail bleu et une crédence en feuille de verre.
Exemple d'un très grand bar de salon parallèle moderne avec parquet foncé, un sol marron, des tabourets, un évier encastré, un placard à porte plane, des portes de placard noires, un plan de travail en quartz modifié, un plan de travail bleu et une crédence en feuille de verre.

White
Cette image montre un bar de salon linéaire traditionnel en bois foncé de taille moyenne avec aucun évier ou lavabo, un plan de travail en granite, une crédence multicolore, une crédence en feuille de verre, un sol en vinyl, un sol multicolore et un plan de travail multicolore.
Cette image montre un bar de salon linéaire traditionnel en bois foncé de taille moyenne avec aucun évier ou lavabo, un plan de travail en granite, une crédence multicolore, une crédence en feuille de verre, un sol en vinyl, un sol multicolore et un plan de travail multicolore.

Behind the rolling hills of Arthurs Seat sits “The Farm”, a coastal getaway and future permanent residence for our clients. The modest three bedroom brick home will be renovated and a substantial extension added. The footprint of the extension re-aligns to face the beautiful landscape of the western valley and dam. The new living and dining rooms open onto an entertaining terrace.
The distinct roof form of valleys and ridges relate in level to the existing roof for continuation of scale. The new roof cantilevers beyond the extension walls creating emphasis and direction towards the natural views.

Photos @ Eric Carvajal
Réalisation d'un petit bar de salon avec évier linéaire vintage en bois brun avec un évier encastré, un placard à porte plane, une crédence en feuille de verre, un sol multicolore, un plan de travail blanc et un sol en ardoise.
Réalisation d'un petit bar de salon avec évier linéaire vintage en bois brun avec un évier encastré, un placard à porte plane, une crédence en feuille de verre, un sol multicolore, un plan de travail blanc et un sol en ardoise.

This small kitchen area features, white cabinets by Legacy Woodwork, white back painted glass backsplash by Glassworks, corian countertop by The Tile Gallery, all planned and designed by Space Interior Design

Free ebook, Creating the Ideal Kitchen. DOWNLOAD NOW
Collaborations with builders on new construction is a favorite part of my job. I love seeing a house go up from the blueprints to the end of the build. It is always a journey filled with a thousand decisions, some creative on-the-spot thinking and yes, usually a few stressful moments. This Naperville project was a collaboration with a local builder and architect. The Kitchen Studio collaborated by completing the cabinetry design and final layout for the entire home.
In the basement, we carried the warm gray tones into a custom bar, featuring a 90” wide beverage center from True Appliances. The glass shelving in the open cabinets and the antique mirror give the area a modern twist on a classic pub style bar.
If you are building a new home, The Kitchen Studio can offer expert help to make the most of your new construction home. We provide the expertise needed to ensure that you are getting the most of your investment when it comes to cabinetry, design and storage solutions. Give us a call if you would like to find out more!
Designed by: Susan Klimala, CKBD
Builder: Hampton Homes
Photography by: Michael Alan Kaskel
For more information on kitchen and bath design ideas go to: www.kitchenstudio-ge.com

Caco Photography
Cette photo montre un bar de salon bord de mer de taille moyenne avec des tabourets, un évier encastré, des portes de placard blanches, un plan de travail en quartz modifié, parquet foncé, un sol marron, un plan de travail blanc, un placard sans porte et une crédence en feuille de verre.
Cette photo montre un bar de salon bord de mer de taille moyenne avec des tabourets, un évier encastré, des portes de placard blanches, un plan de travail en quartz modifié, parquet foncé, un sol marron, un plan de travail blanc, un placard sans porte et une crédence en feuille de verre.

An award-winning, custom wood bar juxtaposes sleek glass modern backlit shelving.
Cette photo montre un très grand bar de salon parallèle moderne avec des tabourets, un placard sans porte, un plan de travail en bois, une crédence blanche, une crédence en feuille de verre, un sol gris et un plan de travail marron.
Cette photo montre un très grand bar de salon parallèle moderne avec des tabourets, un placard sans porte, un plan de travail en bois, une crédence blanche, une crédence en feuille de verre, un sol gris et un plan de travail marron.
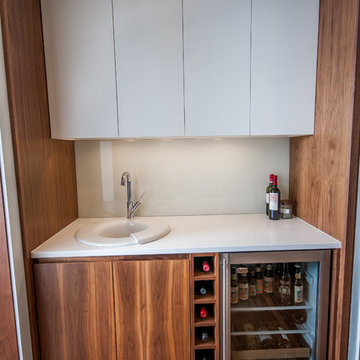
Exemple d'un petit bar de salon avec évier linéaire tendance en bois brun avec un évier posé, un placard à porte plane, un plan de travail en surface solide, une crédence blanche, une crédence en feuille de verre, un sol en bois brun et un sol marron.
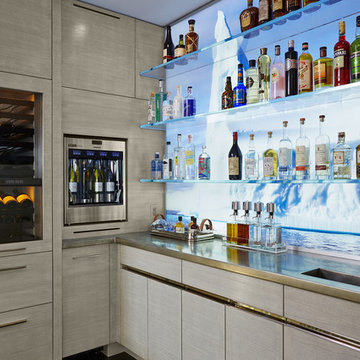
Photography by Susan Gilmore
Interior Design by Tom Rauscher & Associates
Cette image montre un bar de salon parallèle traditionnel de taille moyenne avec des tabourets, un évier intégré, un placard à porte plane, des portes de placard grises, un plan de travail en zinc et une crédence en feuille de verre.
Cette image montre un bar de salon parallèle traditionnel de taille moyenne avec des tabourets, un évier intégré, un placard à porte plane, des portes de placard grises, un plan de travail en zinc et une crédence en feuille de verre.
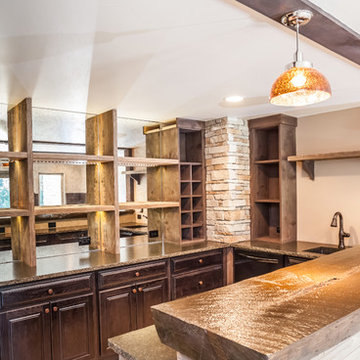
Cette photo montre un grand bar de salon parallèle chic en bois foncé avec des tabourets, un évier encastré, un placard avec porte à panneau surélevé, un plan de travail en bois, une crédence en feuille de verre et un sol en carrelage de porcelaine.
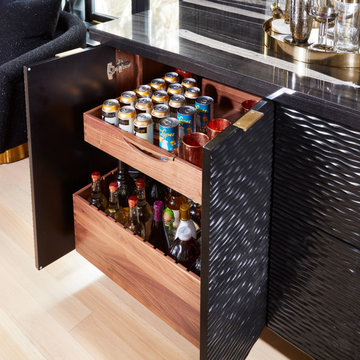
A DEANE client returned in 2022 for an update to their kitchen remodel project from 2006. This incredible transformation was driven by the desire to create a glamorous space for entertaining. Taking the space that used to be an office, walls were taken down to allow the new bar and tasting table to be integrated into the kitchen and living area. A climate-controlled glass wine cabinet with knurled brass handles elegantly displays bottles and defines the space while still allowing it to feel light and airy. The bar boasts door-style “wave” cabinets in high-gloss black lacquer that seamlessly conceal beverage and bottle storage drawers and an ice maker. The open shelving with integrated LED lighting and satin brass edging anchor the marble countertop.
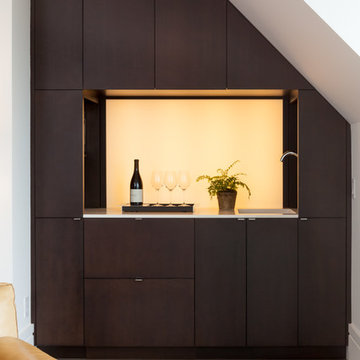
It may be petite, but this cozy space offers up a fully functioning bar, with refrigerator, storage and faucets tucked into recessed cubbyholes. Photo by Rusty Reniers
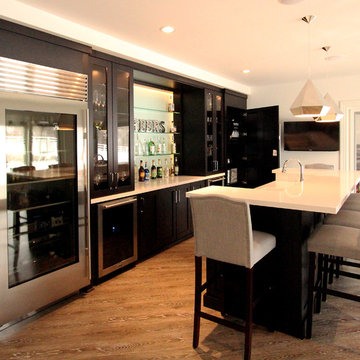
36" SubZero Pro Refrigerator anchors one end of the back wall of this basement bar. The other side is a hidden pantry cabinet. The wall cabinets were brought down the countertop and include glass doors and glass shelves. Glass shelves span the width between the cabients and sit in front of a back lit glass panel that adds to the ambiance of the bar. Undercounter wine refrigerators were incorporated on the back wall as well.
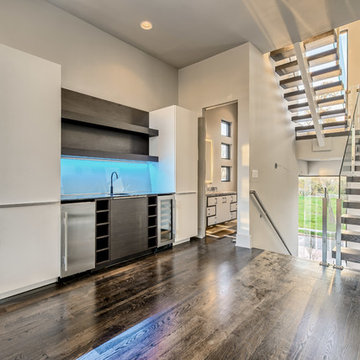
Photographed by: Zachary Pawlowski
Designed By: Samantha Garrido
Builder: Carnegie Homes
Idée de décoration pour un petit bar de salon avec évier linéaire design avec un évier encastré, un placard à porte plane, des portes de placard blanches, un plan de travail en quartz modifié, parquet foncé, une crédence blanche et une crédence en feuille de verre.
Idée de décoration pour un petit bar de salon avec évier linéaire design avec un évier encastré, un placard à porte plane, des portes de placard blanches, un plan de travail en quartz modifié, parquet foncé, une crédence blanche et une crédence en feuille de verre.
Idées déco de bars de salon avec une crédence en feuille de verre
1