Idées déco de bars de salon blancs avec des portes de placard beiges
Trier par :
Budget
Trier par:Populaires du jour
1 - 20 sur 81 photos
1 sur 3

Idée de décoration pour un bar de salon linéaire tradition avec un évier encastré, un placard à porte shaker, des portes de placard beiges, une crédence blanche, un sol beige et un plan de travail beige.

Jeri Koegel
Aménagement d'un bar de salon linéaire classique de taille moyenne avec moquette, un placard à porte affleurante, des portes de placard beiges, un plan de travail en quartz modifié, une crédence beige, une crédence en dalle de pierre et un sol beige.
Aménagement d'un bar de salon linéaire classique de taille moyenne avec moquette, un placard à porte affleurante, des portes de placard beiges, un plan de travail en quartz modifié, une crédence beige, une crédence en dalle de pierre et un sol beige.
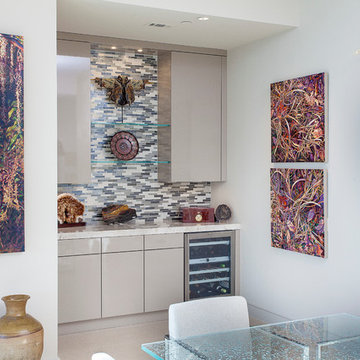
The dry bar, located next to the kitchen features the same custom high gloss paint as the kitchen island. The design features a Gaggenau Wine Cooler and toe kick matching the finish of the cabinets. Glass shelves in between wall cabinets are further enhanced by the backsplash to the ceiling. The Wood-Mode cabinets are finished off with the Taj Mahal 3" countertop.
Interior Design by: Slovack Bass.
Cabinet Design by: Nicole Bruno Marino
Cabinet Innovations Copyright 2013 Don A. Hoffman
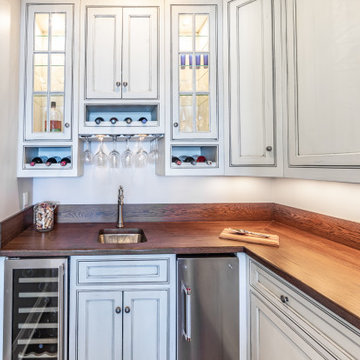
Butler's pantry with wet bar and wine fridge.
Idée de décoration pour un bar de salon avec évier tradition en L de taille moyenne avec un évier encastré, un placard avec porte à panneau encastré, des portes de placard beiges, un plan de travail en bois, un sol en bois brun, un sol marron et un plan de travail marron.
Idée de décoration pour un bar de salon avec évier tradition en L de taille moyenne avec un évier encastré, un placard avec porte à panneau encastré, des portes de placard beiges, un plan de travail en bois, un sol en bois brun, un sol marron et un plan de travail marron.
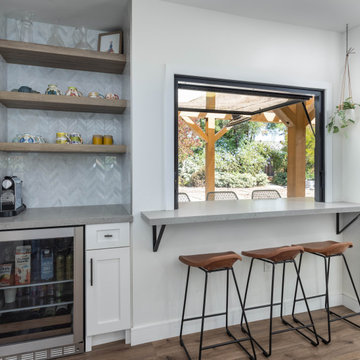
Bar area with a mini-refrigerator for extra storage. With the open window to the outside patio to the kitchen, guests and homeowners can enjoy each other's company from both sides.

Our Austin studio decided to go bold with this project by ensuring that each space had a unique identity in the Mid-Century Modern style bathroom, butler's pantry, and mudroom. We covered the bathroom walls and flooring with stylish beige and yellow tile that was cleverly installed to look like two different patterns. The mint cabinet and pink vanity reflect the mid-century color palette. The stylish knobs and fittings add an extra splash of fun to the bathroom.
The butler's pantry is located right behind the kitchen and serves multiple functions like storage, a study area, and a bar. We went with a moody blue color for the cabinets and included a raw wood open shelf to give depth and warmth to the space. We went with some gorgeous artistic tiles that create a bold, intriguing look in the space.
In the mudroom, we used siding materials to create a shiplap effect to create warmth and texture – a homage to the classic Mid-Century Modern design. We used the same blue from the butler's pantry to create a cohesive effect. The large mint cabinets add a lighter touch to the space.
---
Project designed by the Atomic Ranch featured modern designers at Breathe Design Studio. From their Austin design studio, they serve an eclectic and accomplished nationwide clientele including in Palm Springs, LA, and the San Francisco Bay Area.
For more about Breathe Design Studio, see here: https://www.breathedesignstudio.com/
To learn more about this project, see here: https://www.breathedesignstudio.com/atomic-ranch
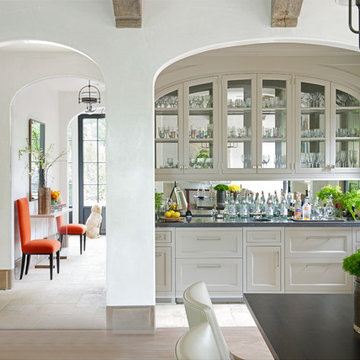
Exemple d'un bar de salon avec évier linéaire chic avec un placard à porte vitrée, des portes de placard beiges, une crédence miroir, parquet clair et un sol beige.

Beautiful navy mirrored tiles form the backsplash of this bar area with custom cabinetry. A small dining area with vintage Paul McCobb chairs make this a wonderful happy hour spot!
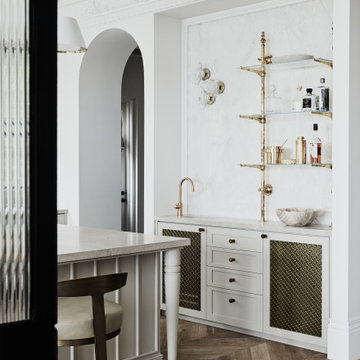
Réalisation d'un petit bar de salon avec évier linéaire tradition avec un évier encastré, un placard avec porte à panneau encastré, des portes de placard beiges, plan de travail en marbre, une crédence blanche, une crédence en marbre, un sol en bois brun, un sol marron et un plan de travail beige.
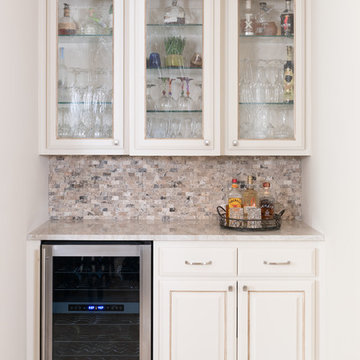
This lovely west Plano kitchen was updated to better serve the lovely family who lives there by removing the existing island (with raised bar) and replaced with custom built option. Quartzite countertops, marble splash and travertine floors create a neutral foundation. Transitional bold lighting over the island offers lots of great task lighting and style.
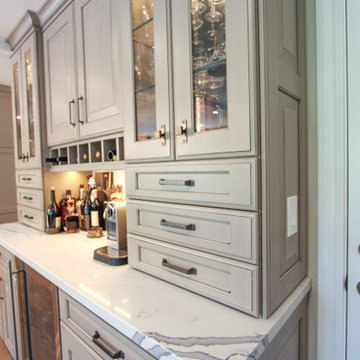
Transitional Dry Bar with cabinets by Dura Supreme. Paintable Wood with Cashmere paint plus Shadow Glaze. Detail, detail, detail!! Bun feet, decorative backplash tile, glass doors with LED Lighting. Backplash is from Marble Systems, Ponte Stone Mosaic in Snow White. Showoff beautiful glassware with glass shelving. Contrasting cabinetry hardware from top knobs create a beautiful pallet of color tones that work so well together. Quartz Countertops by Vadara - Statuary Venato - creates a beautiful marble look without the maintenance.
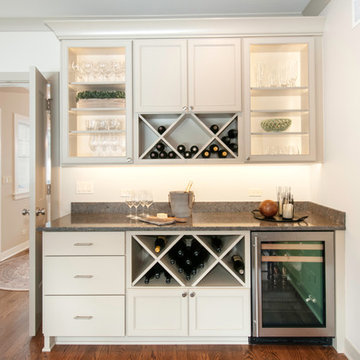
Réalisation d'un petit bar de salon linéaire champêtre avec un placard avec porte à panneau encastré, des portes de placard beiges, un plan de travail en quartz modifié, un sol en bois brun et un plan de travail gris.
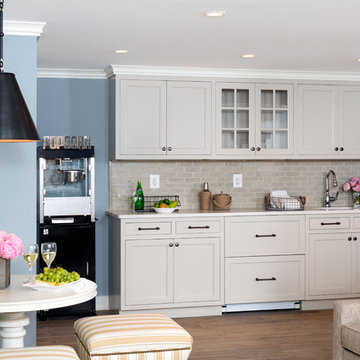
Cette photo montre un bar de salon avec évier linéaire chic avec des portes de placard beiges, plan de travail en marbre, une crédence beige, un placard à porte shaker et une crédence en carrelage métro.
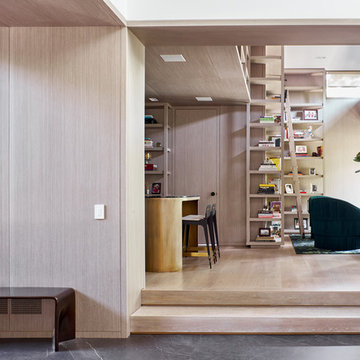
Inspiration pour un grand bar de salon design avec des tabourets, un placard à porte plane, des portes de placard beiges, plan de travail en marbre, parquet clair, un sol beige et plan de travail noir.
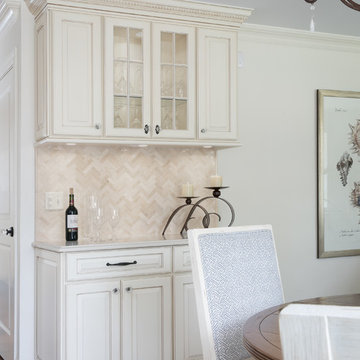
We added a bar between the kitchen and family room, which is perfect for entertaining and additional storage. The herringbone marble backsplash coordinates with the kitchen, as does the quartz countertop. The center glass doors display glassware and add an open feeling. Photography: Lauren Hagerstrom
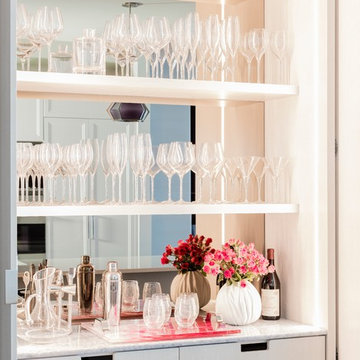
Photography by Michael J. Lee
Cette image montre un bar de salon avec évier linéaire design de taille moyenne avec aucun évier ou lavabo, un placard à porte plane, un plan de travail en granite, une crédence miroir, parquet foncé et des portes de placard beiges.
Cette image montre un bar de salon avec évier linéaire design de taille moyenne avec aucun évier ou lavabo, un placard à porte plane, un plan de travail en granite, une crédence miroir, parquet foncé et des portes de placard beiges.
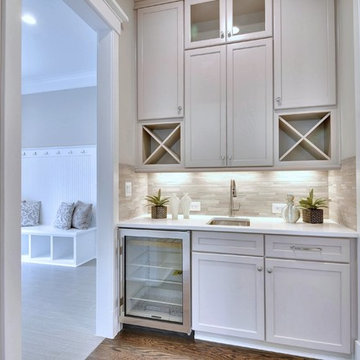
Idées déco pour un bar de salon avec évier linéaire classique de taille moyenne avec un évier encastré, un placard avec porte à panneau encastré, des portes de placard beiges, un plan de travail en quartz modifié, une crédence beige, une crédence en carreau briquette, un sol en bois brun et un sol marron.
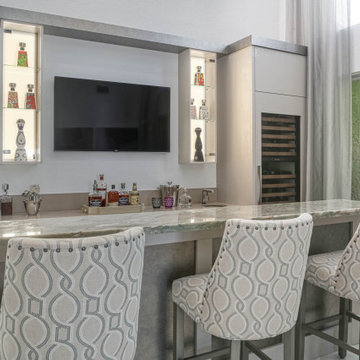
Aménagement d'un petit bar de salon linéaire moderne avec des tabourets, un évier posé, un placard sans porte, des portes de placard beiges, un plan de travail en quartz et un plan de travail beige.
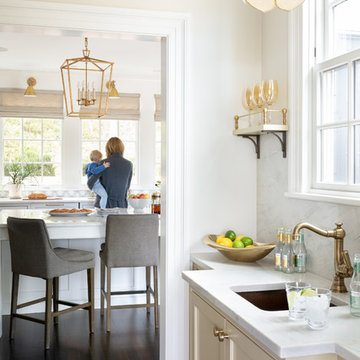
Benjamin Moore Ballet White
Pantry Cabinets Benjamin Moore Yorkshire Tan
Réalisation d'un bar de salon avec évier marin avec un évier encastré, un placard à porte shaker, des portes de placard beiges, parquet foncé et un plan de travail blanc.
Réalisation d'un bar de salon avec évier marin avec un évier encastré, un placard à porte shaker, des portes de placard beiges, parquet foncé et un plan de travail blanc.
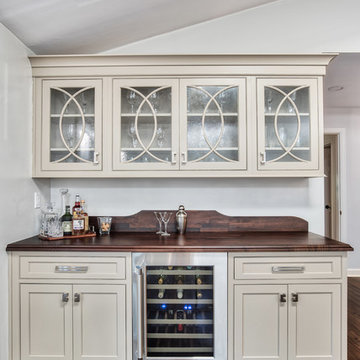
Updated bar that matches the kitchen appliances and cabinetry with glass door display cabinets.
Photos by Chris Veith.
Idées déco pour un bar de salon avec évier linéaire classique de taille moyenne avec un placard à porte affleurante, des portes de placard beiges, un plan de travail en bois, parquet peint, un sol marron et un plan de travail marron.
Idées déco pour un bar de salon avec évier linéaire classique de taille moyenne avec un placard à porte affleurante, des portes de placard beiges, un plan de travail en bois, parquet peint, un sol marron et un plan de travail marron.
Idées déco de bars de salon blancs avec des portes de placard beiges
1