Idées déco de bars de salon blancs avec des tabourets
Trier par :
Budget
Trier par:Populaires du jour
1 - 20 sur 675 photos
1 sur 3

Nos équipes ont utilisé quelques bons tuyaux pour apporter ergonomie, rangements, et caractère à cet appartement situé à Neuilly-sur-Seine. L’utilisation ponctuelle de couleurs intenses crée une nouvelle profondeur à l’espace tandis que le choix de matières naturelles et douces apporte du style. Effet déco garanti!

The designer turned a dining room into a fabulous bar for entertaining....integrating the window behind the bar for a dramatic look!
Robert Brantley Photography
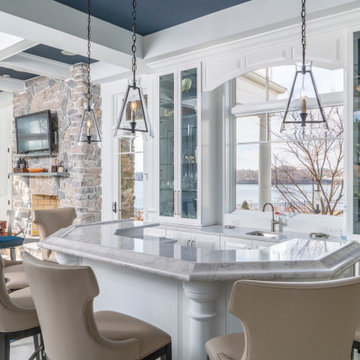
Our bar area has had the most significant changes. The existing mahogany bar, paneling, floors, fireplace and beams were all painted white. On the Bar, the elbow rail was mahogany and we had the faux finisher paint it to look like the quartz counter top. Be sure and look at the before shots!
Steve Buchanan Photography

Réalisation d'un bar de salon tradition en bois foncé avec des tabourets, un placard à porte shaker, un sol beige et un plan de travail blanc.

Mixing both wine racking styles and textures, this climate-controlled wine room holds 96 bottles in a wet bar area just off the kitchen. Total artistic style.
David Lauer Photography
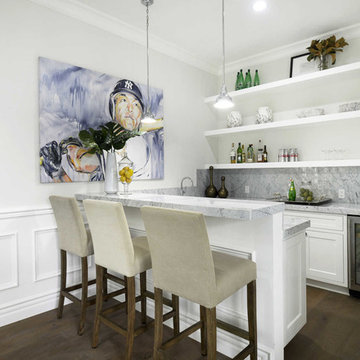
This home was fully remodeled with a cape cod feel including the interior, exterior, driveway, backyard and pool. We added beautiful moulding and wainscoting throughout and finished the home with chrome and black finishes. Our floor plan design opened up a ton of space in the master en suite for a stunning bath/shower combo, entryway, kitchen, and laundry room. We also converted the pool shed to a billiard room and wet bar.
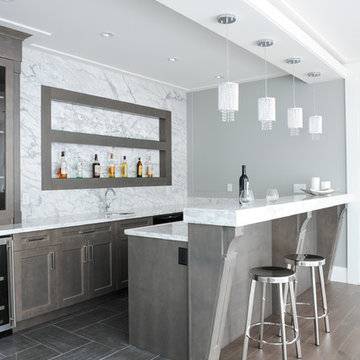
Photography by Tracey Ayton
Idées déco pour un bar de salon classique en U de taille moyenne avec des tabourets, un placard à porte shaker, des portes de placard marrons, une crédence blanche, une crédence en marbre, un sol en carrelage de porcelaine et un sol gris.
Idées déco pour un bar de salon classique en U de taille moyenne avec des tabourets, un placard à porte shaker, des portes de placard marrons, une crédence blanche, une crédence en marbre, un sol en carrelage de porcelaine et un sol gris.

Photograph © Michael Wilkinson Photography
Cette image montre un grand bar de salon linéaire traditionnel avec des tabourets, plan de travail en marbre, une crédence beige, une crédence en dalle de pierre, un évier encastré et un plan de travail blanc.
Cette image montre un grand bar de salon linéaire traditionnel avec des tabourets, plan de travail en marbre, une crédence beige, une crédence en dalle de pierre, un évier encastré et un plan de travail blanc.
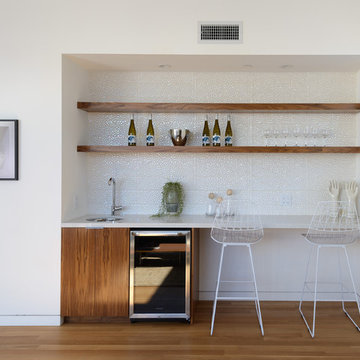
New construction, completed in 2013
Photograph by Geoff Captain Studios
Cette photo montre un petit bar de salon linéaire tendance en bois foncé avec un sol en bois brun, des tabourets, un placard à porte plane, une crédence blanche et un sol marron.
Cette photo montre un petit bar de salon linéaire tendance en bois foncé avec un sol en bois brun, des tabourets, un placard à porte plane, une crédence blanche et un sol marron.
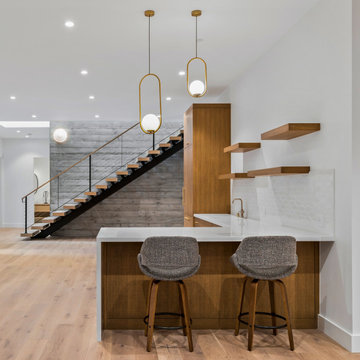
Cette image montre un bar de salon vintage en L et bois clair de taille moyenne avec des tabourets, un placard à porte plane, un évier encastré, un plan de travail en surface solide, une crédence blanche, une crédence en carreau de porcelaine, parquet clair, un sol marron et un plan de travail blanc.
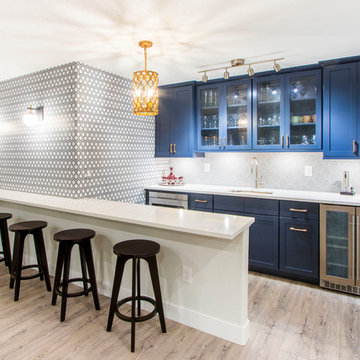
Inspiration pour un bar de salon linéaire traditionnel avec des tabourets, un évier encastré, un placard à porte shaker, des portes de placard bleues, une crédence grise, un sol en bois brun, un sol marron et un plan de travail blanc.

Custom wet bar with island featuring rustic wood beams and pendant lighting.
Idées déco pour un grand bar de salon parallèle campagne avec des tabourets, un évier encastré, un placard à porte shaker, des portes de placard noires, un plan de travail en quartz modifié, une crédence blanche, une crédence en carrelage métro, un sol en vinyl, un sol gris et un plan de travail blanc.
Idées déco pour un grand bar de salon parallèle campagne avec des tabourets, un évier encastré, un placard à porte shaker, des portes de placard noires, un plan de travail en quartz modifié, une crédence blanche, une crédence en carrelage métro, un sol en vinyl, un sol gris et un plan de travail blanc.

L`invisibile
Cette image montre un très grand bar de salon linéaire design avec des tabourets, des portes de placard blanches, un plan de travail en verre, une crédence miroir, sol en béton ciré et un sol gris.
Cette image montre un très grand bar de salon linéaire design avec des tabourets, des portes de placard blanches, un plan de travail en verre, une crédence miroir, sol en béton ciré et un sol gris.
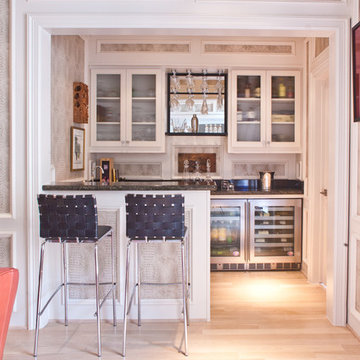
Cette photo montre un bar de salon chic en U avec des tabourets, un placard à porte vitrée, des portes de placard blanches et parquet clair.

Exemple d'un bar de salon linéaire nature de taille moyenne avec des tabourets, un évier posé, un placard à porte shaker, des portes de placard blanches, un plan de travail en bois, une crédence blanche, une crédence en bois, un sol en bois brun, un sol marron et un plan de travail marron.
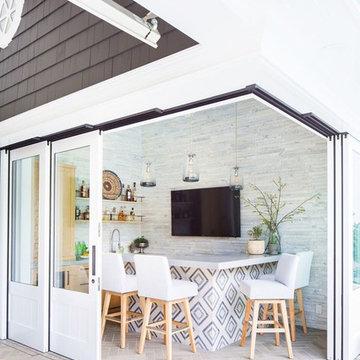
Ryan Garvin
Aménagement d'un bar de salon classique en L et bois clair avec des tabourets, un placard à porte shaker et un sol en brique.
Aménagement d'un bar de salon classique en L et bois clair avec des tabourets, un placard à porte shaker et un sol en brique.

Contemporary Cocktail Lounge
Exemple d'un petit bar de salon tendance avec des tabourets, aucun évier ou lavabo, un placard sans porte, des portes de placard blanches, un plan de travail en quartz modifié, une crédence blanche, une crédence en lambris de bois, parquet clair, un sol beige et un plan de travail blanc.
Exemple d'un petit bar de salon tendance avec des tabourets, aucun évier ou lavabo, un placard sans porte, des portes de placard blanches, un plan de travail en quartz modifié, une crédence blanche, une crédence en lambris de bois, parquet clair, un sol beige et un plan de travail blanc.

This new construction estate by Hanna Homes is prominently situated on Buccaneer Palm Waterway with a fantastic private deep-water dock, spectacular tropical grounds, and every high-end amenity you desire. The impeccably outfitted 9,500+ square foot home features 6 bedroom suites, each with its own private bathroom. The gourmet kitchen, clubroom, and living room are banked with 12′ windows that stream with sunlight and afford fabulous pool and water views. The formal dining room has a designer chandelier and is serviced by a chic glass temperature-controlled wine room. There’s also a private office area and a handsome club room with a fully-equipped custom bar, media lounge, and game space. The second-floor loft living room has a dedicated snack bar and is the perfect spot for winding down and catching up on your favorite shows.⠀
⠀
The grounds are beautifully designed with tropical and mature landscaping affording great privacy, with unobstructed waterway views. A heated resort-style pool/spa is accented with glass tiles and a beautiful bright deck. A large covered terrace houses a built-in summer kitchen and raised floor with wood tile. The home features 4.5 air-conditioned garages opening to a gated granite paver motor court. This is a remarkable home in Boca Raton’s finest community.⠀

Looking across the bay at the Skyway Bridge, this small remodel has big views.
The scope includes re-envisioning the ground floor living area into a contemporary, open-concept Great Room, with Kitchen, Dining, and Bar areas encircled.
The interior architecture palette combines monochromatic elements with punches of walnut and streaks of gold.
New broad sliding doors open out to the rear terrace, seamlessly connecting the indoor and outdoor entertaining areas.
With lots of light and an ethereal aesthetic, this neomodern beach house renovation exemplifies the ease and sophisitication originally envisioned by the client.

Cette image montre un bar de salon rustique de taille moyenne avec des tabourets, un évier posé, un placard à porte shaker, des portes de placard blanches, un plan de travail en bois, une crédence blanche, une crédence en bois, un sol en carrelage de porcelaine, un sol marron et un plan de travail marron.
Idées déco de bars de salon blancs avec des tabourets
1