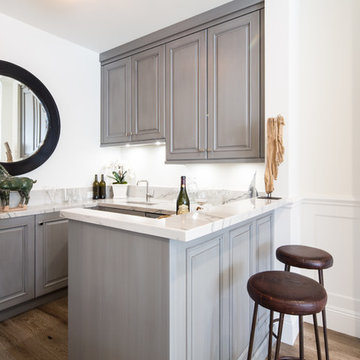Idées déco de bars de salon blancs avec un placard avec porte à panneau surélevé
Trier par :
Budget
Trier par:Populaires du jour
1 - 20 sur 172 photos

Idées déco pour un bar de salon avec évier linéaire classique avec un évier encastré, un placard avec porte à panneau surélevé, des portes de placard blanches, une crédence multicolore, un sol en bois brun et un plan de travail blanc.
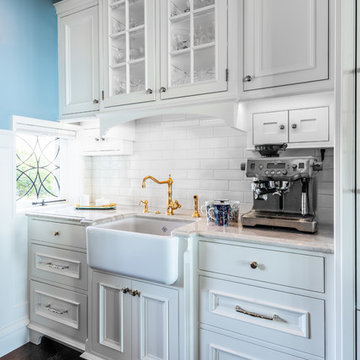
Cette photo montre un bar de salon avec évier linéaire chic avec un évier encastré, un placard avec porte à panneau surélevé, des portes de placard blanches, une crédence blanche, une crédence en carrelage métro et parquet foncé.

Design, Fabrication, Install & Photography By MacLaren Kitchen and Bath
Designer: Mary Skurecki
Wet Bar: Mouser/Centra Cabinetry with full overlay, Reno door/drawer style with Carbide paint. Caesarstone Pebble Quartz Countertops with eased edge detail (By MacLaren).
TV Area: Mouser/Centra Cabinetry with full overlay, Orleans door style with Carbide paint. Shelving, drawers, and wood top to match the cabinetry with custom crown and base moulding.
Guest Room/Bath: Mouser/Centra Cabinetry with flush inset, Reno Style doors with Maple wood in Bedrock Stain. Custom vanity base in Full Overlay, Reno Style Drawer in Matching Maple with Bedrock Stain. Vanity Countertop is Everest Quartzite.
Bench Area: Mouser/Centra Cabinetry with flush inset, Reno Style doors/drawers with Carbide paint. Custom wood top to match base moulding and benches.
Toy Storage Area: Mouser/Centra Cabinetry with full overlay, Reno door style with Carbide paint. Open drawer storage with roll-out trays and custom floating shelves and base moulding.
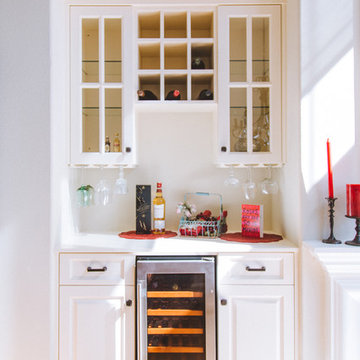
Exemple d'un petit bar de salon avec évier linéaire chic avec un placard avec porte à panneau surélevé, des portes de placard blanches, un plan de travail en surface solide, parquet clair et un sol beige.
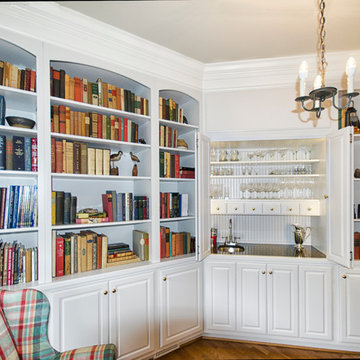
Upon opening the custom bi-fold doors, the bar is now on display for easy access. The built-in bar features three shelves for glassware, six drawers for miscellaneous items, an integrated sink, and a hidden granite counter-top. It also boasts LED dimming light strips.
Photo Credit: Keryn Stokes
Edit Credit: Dan Koczera
Installation: Rick Fifield
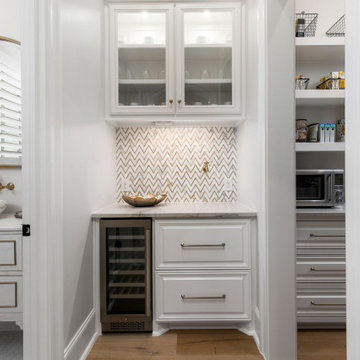
Idée de décoration pour un petit bar de salon sans évier linéaire avec un placard avec porte à panneau surélevé, des portes de placard blanches, une crédence multicolore, un sol en bois brun, un sol marron et un plan de travail blanc.
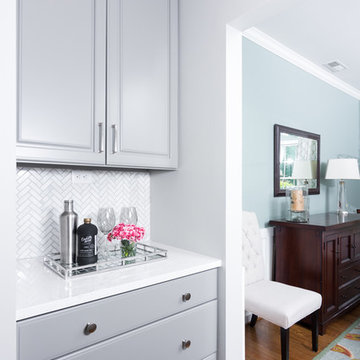
The existing dining area and renovated kitchen are connected through a butler's pantry, giving the homeowner extra storage for barware and entertaining pieces. The cabinets, counters and backsplash were all refreshed to marry the kitchen and dining spaces.
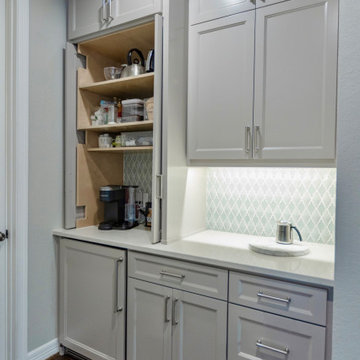
This was a cramped mom's desk that was a complete clutter catcher! Now it is beautiful and takes the pressure off of the adjacent kitchen by moving the coffee center here.

Idées déco pour un bar de salon classique avec des tabourets, aucun évier ou lavabo, un placard avec porte à panneau surélevé, des portes de placard blanches, une crédence multicolore, une crédence en mosaïque, un sol en bois brun, un sol gris et un plan de travail blanc.

A well-equipped bar.
Here, a beverage fridge, sink, kegerator, ice maker and definitely enough storage for beverages and glasses.
Idées déco pour un petit bar de salon avec évier parallèle classique avec un évier encastré, un placard avec porte à panneau surélevé, des portes de placard grises, un plan de travail en granite, une crédence grise, une crédence en carrelage métro, un sol en vinyl, un sol gris et un plan de travail gris.
Idées déco pour un petit bar de salon avec évier parallèle classique avec un évier encastré, un placard avec porte à panneau surélevé, des portes de placard grises, un plan de travail en granite, une crédence grise, une crédence en carrelage métro, un sol en vinyl, un sol gris et un plan de travail gris.

The raised panel grey cabinets offer a nice contrast to the rustic shelves. A bead board backsplash and antique accessories add a hint of farmhouse charm.
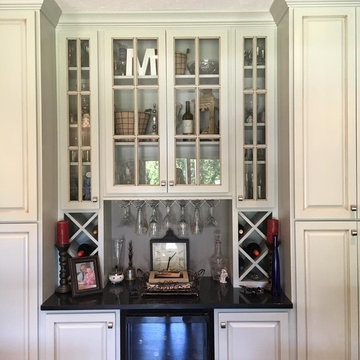
Idée de décoration pour un bar de salon avec évier linéaire tradition de taille moyenne avec aucun évier ou lavabo, un placard avec porte à panneau surélevé, des portes de placard blanches, un plan de travail en granite et parquet foncé.

We built this cabinetry as a beverage & snack area. The hanging shelf is coordinated with the fireplace mantel. We tiled the backsplash with Carrera Marble Subway Tile.

A wetbar with all amenities really makes a statement in this Traditional Modern home. Natural light from the open floorplan illuminates across the glass tile backsplash while recessed lighting from above enhances the clean lines of the cabinetry and countertop.
#line #lighting #glasses #statement #naturallight #modernhome #theopen #modernhomes #naturallights #wetbar #amenities #floorplans #tiles #countertops #illuminate #recess #enhance #backsplash #illumination

Family Room, Home Bar - Beautiful Studs-Out-Remodel in Palm Beach Gardens, FL. We gutted this house "to the studs," taking it down to its original floor plan. Drywall, insulation, flooring, tile, cabinetry, doors and windows, trim and base, plumbing, the roof, landscape, and ceiling fixtures were stripped away, leaving nothing but beams and unfinished flooring. Essentially, we demolished the home's interior to rebuild it from scratch.
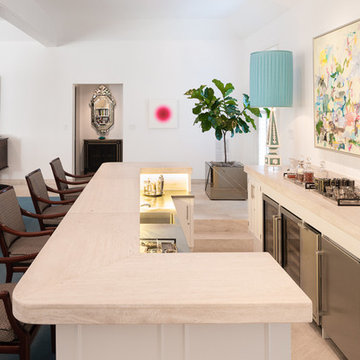
Photos by Mark Menjivar
Cette photo montre un grand bar de salon tendance en U avec des tabourets, un évier intégré, des portes de placard blanches, un plan de travail en calcaire et un placard avec porte à panneau surélevé.
Cette photo montre un grand bar de salon tendance en U avec des tabourets, un évier intégré, des portes de placard blanches, un plan de travail en calcaire et un placard avec porte à panneau surélevé.

Butler Pantry Bar
Réalisation d'un bar de salon linéaire tradition avec aucun évier ou lavabo, un placard avec porte à panneau surélevé, des portes de placard noires, une crédence en dalle métallique, parquet foncé, un sol marron et un plan de travail gris.
Réalisation d'un bar de salon linéaire tradition avec aucun évier ou lavabo, un placard avec porte à panneau surélevé, des portes de placard noires, une crédence en dalle métallique, parquet foncé, un sol marron et un plan de travail gris.
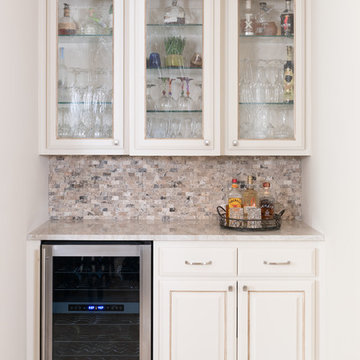
This lovely west Plano kitchen was updated to better serve the lovely family who lives there by removing the existing island (with raised bar) and replaced with custom built option. Quartzite countertops, marble splash and travertine floors create a neutral foundation. Transitional bold lighting over the island offers lots of great task lighting and style.
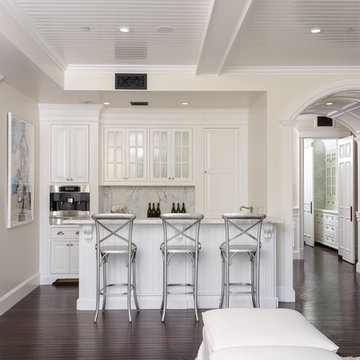
Idée de décoration pour un bar de salon avec évier tradition en U avec un placard avec porte à panneau surélevé, des portes de placard blanches, une crédence grise, parquet foncé, un sol marron et un plan de travail gris.
Idées déco de bars de salon blancs avec un placard avec porte à panneau surélevé
1
