Bar de Salon
Trier par :
Budget
Trier par:Populaires du jour
1 - 20 sur 27 photos

Interior Designer - Randolph Interior Design
Builder - House Dressing Company
Cabinetry Maker - Northland Woodworks
Cette image montre un bar de salon sans évier linéaire traditionnel avec un placard à porte shaker, des portes de placard blanches, un plan de travail en verre, une crédence miroir, un sol en bois brun et un sol marron.
Cette image montre un bar de salon sans évier linéaire traditionnel avec un placard à porte shaker, des portes de placard blanches, un plan de travail en verre, une crédence miroir, un sol en bois brun et un sol marron.
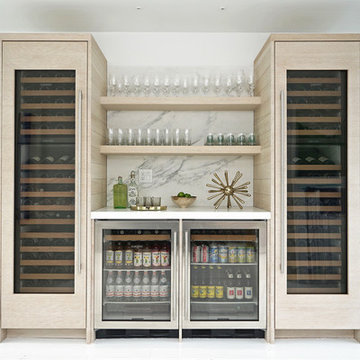
The rift cut oak was carried into the entertainment bar and used to front the twin Sub Zero wine columns which frame the floating shelves and statuary marble backsplash. Nano glass was used for the countertops for enhanced durability. The overall effect is clean, light and white while still remaining warm and welcoming in a timeless fashion.
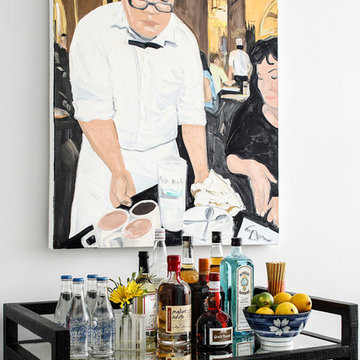
Inspiration pour un petit bar de salon linéaire design avec un chariot mini-bar, aucun évier ou lavabo, un placard sans porte, des portes de placard noires et un plan de travail en verre.
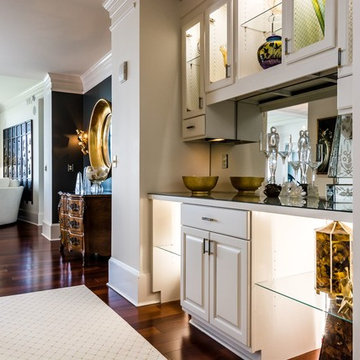
Custom bar or butlers pantry off newly renovated kitchen with matching hardware, cabinets, and beautiful mirror backsplash to create depth.
Aménagement d'un bar de salon avec évier linéaire éclectique de taille moyenne avec un placard à porte vitrée, des portes de placard blanches, un plan de travail en verre, un sol en bois brun et une crédence miroir.
Aménagement d'un bar de salon avec évier linéaire éclectique de taille moyenne avec un placard à porte vitrée, des portes de placard blanches, un plan de travail en verre, un sol en bois brun et une crédence miroir.
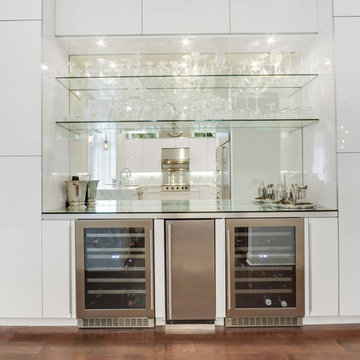
Réalisation d'un très grand bar de salon avec évier linéaire minimaliste avec un placard à porte vitrée, des portes de placard grises, un plan de travail en verre et une crédence miroir.
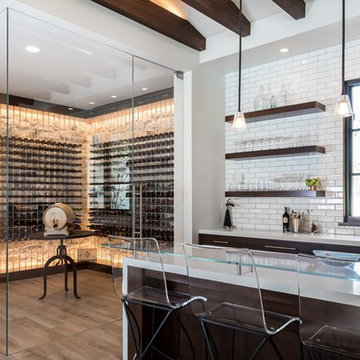
Photographer: Kat Alves
Aménagement d'un très grand bar de salon classique en U et bois foncé avec un évier posé, un plan de travail en verre, une crédence blanche et parquet clair.
Aménagement d'un très grand bar de salon classique en U et bois foncé avec un évier posé, un plan de travail en verre, une crédence blanche et parquet clair.
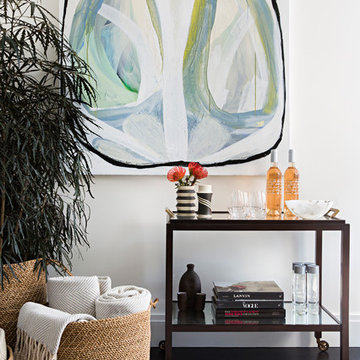
Serena & Lily store, Westport CT
Cette image montre un bar de salon traditionnel de taille moyenne avec un chariot mini-bar, un plan de travail en verre et parquet foncé.
Cette image montre un bar de salon traditionnel de taille moyenne avec un chariot mini-bar, un plan de travail en verre et parquet foncé.
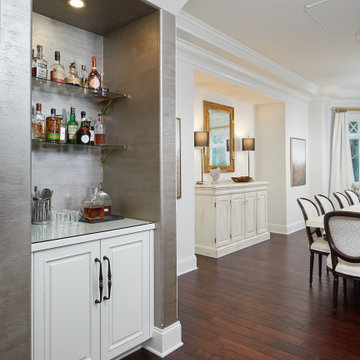
Diane came up with this original wall finish covering and applied it to the walls of the home bar and to the adjacent coffee station. We had the lower cabinets painted White Dove OC-17, added glass to the wood countertops, and glass shelves with gold brackets to the space.

AFTER: BAR | We completely redesigned the bar structure by opening it up. It was previously closed on one side so we wanted to be able to walk through to the living room. We created a floor to ceiling split vase accent wall behind the bar to give the room some texture and break up the white walls. We carried over the tile from the entry to the bar and used hand stamped carrara marble to line the front of the bar and used a smoky blue glass for the bar counters. | Renovations + Design by Blackband Design | Photography by Tessa Neustadt

L`invisibile
Cette image montre un très grand bar de salon linéaire design avec des tabourets, des portes de placard blanches, un plan de travail en verre, une crédence miroir, sol en béton ciré et un sol gris.
Cette image montre un très grand bar de salon linéaire design avec des tabourets, des portes de placard blanches, un plan de travail en verre, une crédence miroir, sol en béton ciré et un sol gris.
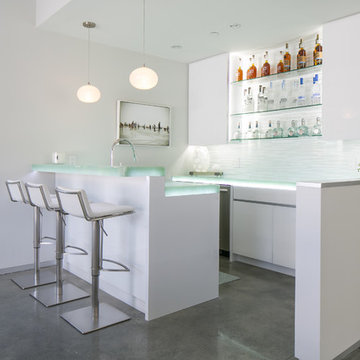
Ryan Garvin
Réalisation d'un bar de salon parallèle design de taille moyenne avec un placard à porte plane, des portes de placard blanches, un plan de travail en verre, une crédence blanche et sol en béton ciré.
Réalisation d'un bar de salon parallèle design de taille moyenne avec un placard à porte plane, des portes de placard blanches, un plan de travail en verre, une crédence blanche et sol en béton ciré.
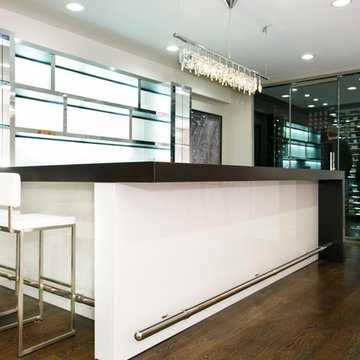
CONTEMPORARY WINE CELLAR AND BAR WITH GLASS AND CHROME. STAINLESS STEEL BAR AND WINE RACKS AS WELL AS CLEAN AND SEXY DESIGN
Réalisation d'un grand bar de salon design en U avec des tabourets, un plan de travail en verre, une crédence blanche et parquet foncé.
Réalisation d'un grand bar de salon design en U avec des tabourets, un plan de travail en verre, une crédence blanche et parquet foncé.
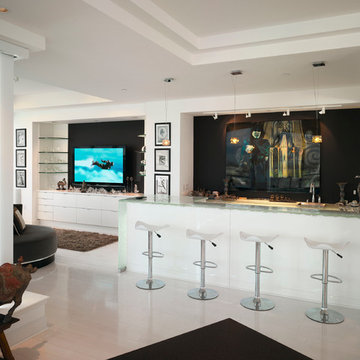
Cette image montre un bar de salon linéaire minimaliste de taille moyenne avec des tabourets, un placard à porte plane, des portes de placard blanches, un plan de travail en verre, une crédence noire, sol en béton ciré et un sol gris.
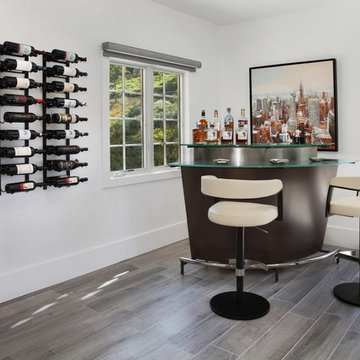
A festive mixture of fun and sophistication make this game room the perfect space to entertain guests. The art selection was inspired by the clients’ love of travel and highlights their favorite locations from around the world.
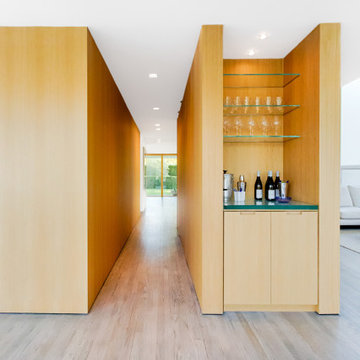
Réalisation d'un grand bar de salon linéaire design en bois clair avec des tabourets, un plan de travail en verre, une crédence marron, une crédence en carreau de verre, parquet clair, un sol gris et un plan de travail vert.
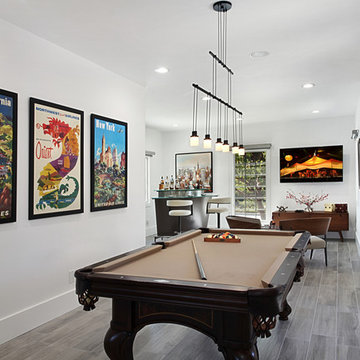
A festive mixture of fun and sophistication make this game room the perfect space to entertain guests. The art selection was inspired by the clients’ love of travel and highlights their favorite locations from around the world.
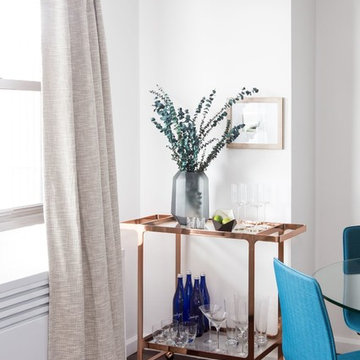
A Modern Apartment Makeover in Brooklyn, New York. This one bedroom apartment was transformed into a sleek and structured home for a single-father looking to create a space that identified with his personal style but was also accommodating to having his kids visit and to entertain family and friends. Check out the photo tour of this beautifully renovated, NYC apartment. The project included the combined Living and Dining Room, Master Bedroom, bathroom, entry foyer and kitchen.
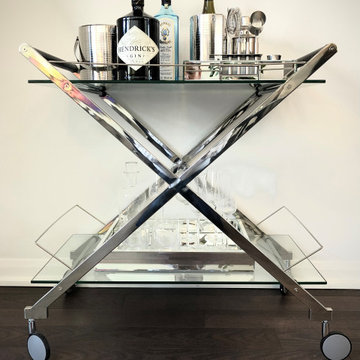
Cette image montre un petit bar de salon sans évier linéaire minimaliste avec un placard sans porte, un plan de travail en verre, parquet foncé et un sol marron.
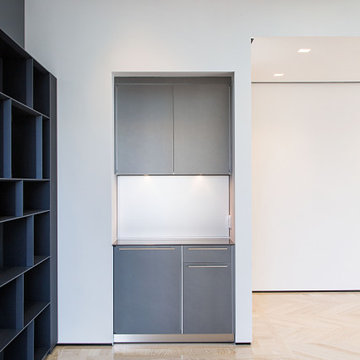
Exemple d'un grand bar de salon moderne avec un placard à porte plane, des portes de placard grises, un plan de travail en verre, une crédence en feuille de verre et parquet clair.
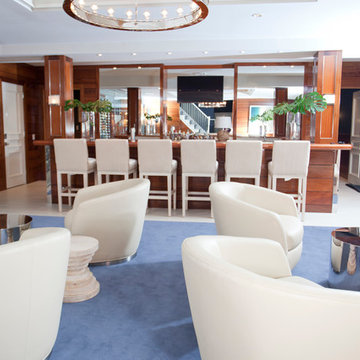
Réalisation d'un grand bar de salon parallèle tradition en bois foncé avec des tabourets, un placard à porte plane, un plan de travail en verre, une crédence grise, un sol en carrelage de céramique et une crédence miroir.
1