Idées déco de bars de salon blancs avec un plan de travail marron
Trier par :
Budget
Trier par:Populaires du jour
1 - 20 sur 133 photos
1 sur 3

Combination wet bar and coffee bar. Bottom drawer is sized for liquor bottles.
Joyelle West Photography
Réalisation d'un petit bar de salon avec évier linéaire tradition avec un évier encastré, des portes de placard blanches, un plan de travail en bois, une crédence blanche, parquet clair, une crédence en carrelage métro, un plan de travail marron et un placard à porte shaker.
Réalisation d'un petit bar de salon avec évier linéaire tradition avec un évier encastré, des portes de placard blanches, un plan de travail en bois, une crédence blanche, parquet clair, une crédence en carrelage métro, un plan de travail marron et un placard à porte shaker.

Here is an example of DEANE Inc’s custom cabinetry in this fresh and beautiful bar layout. Perfect for entertaining, this new look provides easy access with both opened and closed shelving as well as a wine cooler and sink perfect for having guests.

Idées déco pour un bar de salon sans évier linéaire campagne avec aucun évier ou lavabo, un placard à porte shaker, des portes de placard blanches, un plan de travail en bois, un sol en bois brun, un sol marron et un plan de travail marron.

Inspiration pour un bar de salon parallèle design de taille moyenne avec des tabourets, aucun évier ou lavabo, un placard à porte plane, des portes de placard marrons, un plan de travail en quartz modifié, une crédence multicolore, une crédence en dalle de pierre, un sol en vinyl, un sol gris et un plan de travail marron.

We remodeled the interior of this home including the kitchen with new walk into pantry with custom features, the master suite including bathroom, living room and dining room. We were able to add functional kitchen space by finishing our clients existing screen porch and create a media room upstairs by flooring off the vaulted ceiling.
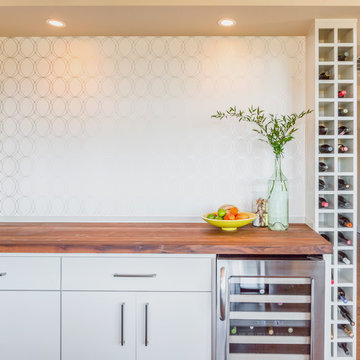
Exemple d'un bar de salon linéaire chic de taille moyenne avec un placard à porte plane, des portes de placard blanches, un plan de travail en bois, une crédence blanche, parquet foncé et un plan de travail marron.
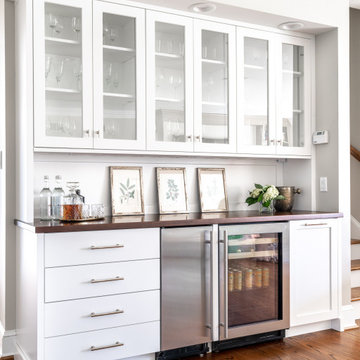
Custom Peruvian walnut wet bar designed by Jesse Jarrett of Jarrett Designs LLC. To learn more visit glumber.com
#glumber #Grothouse #JesseJarrett #JarrettDesignsLLC
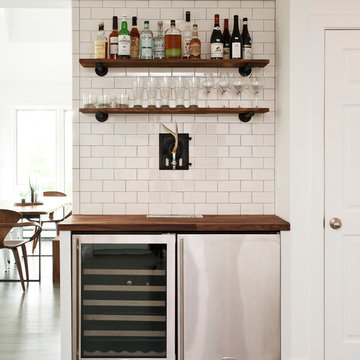
Project by: Dichotomy Interiors
Inspiration pour un petit bar de salon linéaire design avec un plan de travail en bois, une crédence blanche, une crédence en carrelage métro et un plan de travail marron.
Inspiration pour un petit bar de salon linéaire design avec un plan de travail en bois, une crédence blanche, une crédence en carrelage métro et un plan de travail marron.
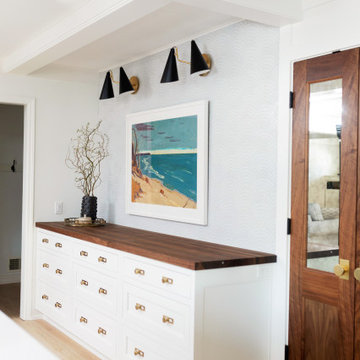
The coffee bar features cabinets from Grabill Cabinets in Glacier White on their Aberdeen door style. It is topped with a Walnut wood countertop from Grothouse. It looks like a beautiful piece of furniture and serves as a great location for overflow serving in the event of a large gathering.

Born + Raised Photography
Cette photo montre un bar de salon avec évier linéaire chic de taille moyenne avec un plan de travail en bois, parquet foncé, un sol marron, un plan de travail marron, aucun évier ou lavabo, un placard à porte shaker, des portes de placard bleues, une crédence multicolore et une crédence en céramique.
Cette photo montre un bar de salon avec évier linéaire chic de taille moyenne avec un plan de travail en bois, parquet foncé, un sol marron, un plan de travail marron, aucun évier ou lavabo, un placard à porte shaker, des portes de placard bleues, une crédence multicolore et une crédence en céramique.

Idée de décoration pour un grand bar de salon avec évier linéaire marin avec des portes de placard blanches, un plan de travail en bois, une crédence blanche, une crédence en céramique, un évier encastré, un placard à porte vitrée et un plan de travail marron.

Idées déco pour un grand bar de salon sans évier linéaire classique avec aucun évier ou lavabo, un placard à porte shaker, des portes de placard blanches, un plan de travail en bois, une crédence blanche, une crédence en mosaïque, un sol en bois brun, un sol marron et un plan de travail marron.

Something for grown-ups: an elegant wine bar with a mahogany countertop and an antiqued mirror backsplash. A small sink balances the wine cooler on the left. The illuminated wall cabinet with fishtail leaded glass doors holds a collection of fine wine glasses.
Photo by Mary Ellen Hendricks

When an old neighbor referred us to a new construction home built in my old stomping grounds I was excited. First, close to home. Second it was the EXACT same floor plan as the last house I built.
We had a local contractor, Curt Schmitz sign on to do the construction and went to work on layout and addressing their wants, needs, and wishes for the space.
Since they had a fireplace upstairs they did not want one int he basement. This gave us the opportunity for a whole wall of built-ins with Smart Source for major storage and display. We also did a bar area that turned out perfectly. The space also had a space room we dedicated to a work out space with barn door.
We did luxury vinyl plank throughout, even in the bathroom, which we have been doing increasingly.
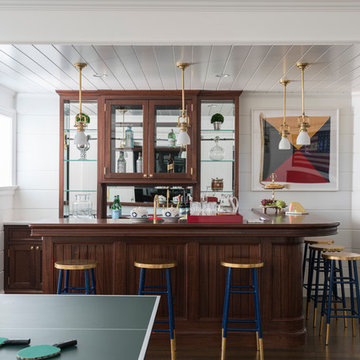
Set against the shiplap paneling of the recreation room walls, an L-shaped rift-sawn mahogany wet bar curves statuesquely into the hall accommodating a resort-like service station between the counter and glass-and-mirror-shelved hutch that any mixologist could get behind.
James Merrell Photography
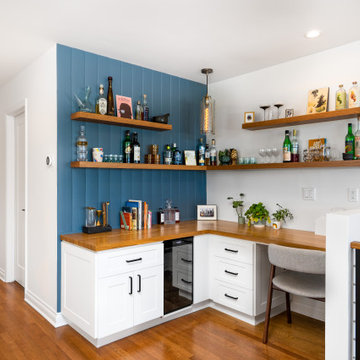
custom made home bar
Cette photo montre un bar de salon sans évier bord de mer avec aucun évier ou lavabo, un placard à porte shaker, des portes de placard blanches, un plan de travail en bois, parquet foncé, un sol multicolore et un plan de travail marron.
Cette photo montre un bar de salon sans évier bord de mer avec aucun évier ou lavabo, un placard à porte shaker, des portes de placard blanches, un plan de travail en bois, parquet foncé, un sol multicolore et un plan de travail marron.
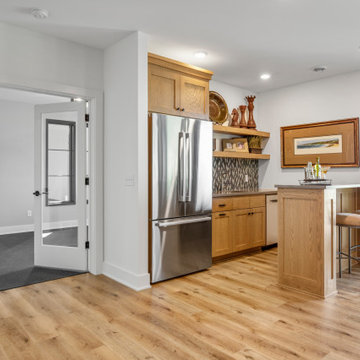
Expansive lower level family room featuring wet bar, exercise room and sport court.
Aménagement d'un très grand bar de salon campagne avec un évier encastré, un placard à porte plane, des portes de placard marrons, un plan de travail en quartz modifié, une crédence marron, une crédence en céramique, parquet clair, un sol marron et un plan de travail marron.
Aménagement d'un très grand bar de salon campagne avec un évier encastré, un placard à porte plane, des portes de placard marrons, un plan de travail en quartz modifié, une crédence marron, une crédence en céramique, parquet clair, un sol marron et un plan de travail marron.
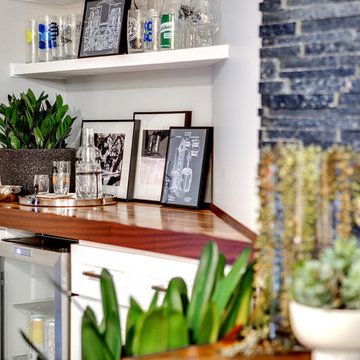
The custom built-in dry bar cabinetry and top make functional use of the awkward corner. The cabinetry provides enclosed storage for bar essentials while the fridge is a great place to store the client's craft beers. The custom floating shelves provide open storage to showcase our client's extensive beer and spirits glass collection acquired during his international travels. Unique, old world art finish the bar design creating both dimension and interest.
Photo: Virtual 360 NY
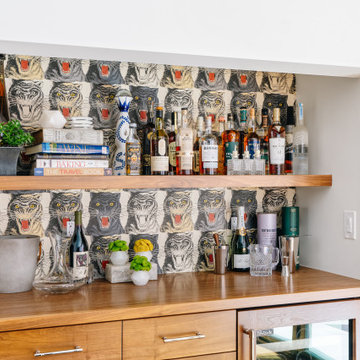
Aménagement d'un petit bar de salon linéaire contemporain en bois brun avec aucun évier ou lavabo, un placard à porte plane, un plan de travail en bois et un plan de travail marron.
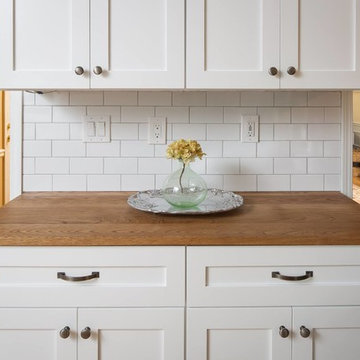
Aménagement d'un bar de salon avec évier linéaire classique de taille moyenne avec aucun évier ou lavabo, un placard à porte shaker, des portes de placard blanches, un plan de travail en bois, une crédence blanche, une crédence en carrelage métro, un sol en bois brun, un sol marron et un plan de travail marron.
Idées déco de bars de salon blancs avec un plan de travail marron
1