Idées déco de bars de salon blancs avec une crédence en quartz modifié
Trier par :
Budget
Trier par:Populaires du jour
1 - 20 sur 85 photos

This dark green Shaker kitchen occupies an impressive and tastefully styled open plan space perfect for connected family living. With brave architectural design and an eclectic mix of contemporary and traditional furniture, the entire room has been considered from the ground up
The impressive pantry is ideal for families. Bi-fold doors open to reveal a beautiful, oak-finished interior with multiple shelving options to accommodate all sorts of accessories and ingredients.

Idée de décoration pour un grand bar de salon marin en U avec un placard à porte affleurante, des portes de placard blanches, un plan de travail en bois, une crédence marron, une crédence en quartz modifié, un sol en bois brun, un sol marron et un plan de travail blanc.

Breakfast nook includes a Saarinen table with pink velvet chairs highlighted by a black and gold pendant next to the coffee and tea bar.
Idée de décoration pour un bar de salon design en U de taille moyenne avec un placard à porte plane, des portes de placard blanches, un plan de travail en quartz modifié, une crédence blanche, une crédence en quartz modifié, un sol en bois brun, un sol marron et un plan de travail blanc.
Idée de décoration pour un bar de salon design en U de taille moyenne avec un placard à porte plane, des portes de placard blanches, un plan de travail en quartz modifié, une crédence blanche, une crédence en quartz modifié, un sol en bois brun, un sol marron et un plan de travail blanc.
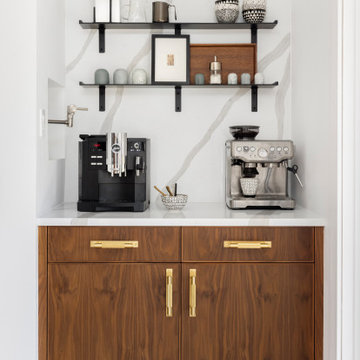
Exemple d'un petit bar de salon avec évier linéaire tendance en bois brun avec un placard à porte plane, un plan de travail en quartz modifié, une crédence jaune, une crédence en quartz modifié et un plan de travail blanc.

Idée de décoration pour un bar de salon sans évier linéaire design de taille moyenne avec des portes de placard bleues, un plan de travail en quartz, un plan de travail blanc, un placard à porte plane, une crédence blanche, une crédence en quartz modifié, parquet foncé, un sol noir et un évier encastré.

Modern Coastal Cottage, separated bar area in Pure White slab doors and drawers. Rift Sawn White Oak island with Gold Brushed Hardware accents this lovely beach cottage.

This renovation included kitchen, laundry, powder room, with extensive building work.
Cette image montre un très grand bar de salon traditionnel en L avec un placard à porte shaker, des portes de placard bleues, un plan de travail en quartz modifié, une crédence blanche, une crédence en quartz modifié, sol en stratifié, un sol marron et un plan de travail blanc.
Cette image montre un très grand bar de salon traditionnel en L avec un placard à porte shaker, des portes de placard bleues, un plan de travail en quartz modifié, une crédence blanche, une crédence en quartz modifié, sol en stratifié, un sol marron et un plan de travail blanc.

Cette image montre un bar de salon marin avec un placard à porte plane, des portes de placard blanches, un plan de travail en quartz modifié, une crédence en quartz modifié, parquet clair et un plan de travail blanc.
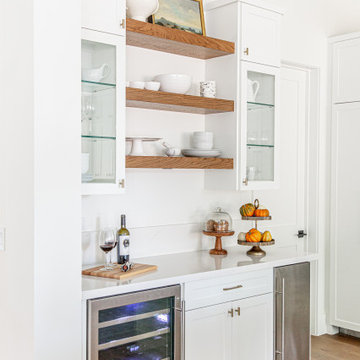
Idée de décoration pour un bar de salon sans évier linéaire tradition avec un placard à porte shaker, des portes de placard blanches, un plan de travail en quartz modifié, une crédence blanche, une crédence en quartz modifié, parquet clair, un sol marron et un plan de travail blanc.

An ADU that will be mostly used as a pool house.
Large French doors with a good-sized awning window to act as a serving point from the interior kitchenette to the pool side.
A slick modern concrete floor finish interior is ready to withstand the heavy traffic of kids playing and dragging in water from the pool.
Vaulted ceilings with whitewashed cross beams provide a sensation of space.
An oversized shower with a good size vanity will make sure any guest staying over will be able to enjoy a comfort of a 5-star hotel.
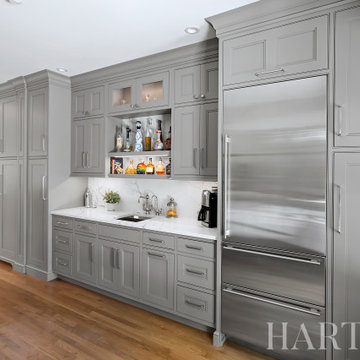
Inspiration pour un bar de salon avec évier linéaire de taille moyenne avec un évier encastré, un placard à porte affleurante, des portes de placard grises, un plan de travail en quartz modifié, une crédence blanche, une crédence en quartz modifié, parquet clair, un sol marron et un plan de travail blanc.
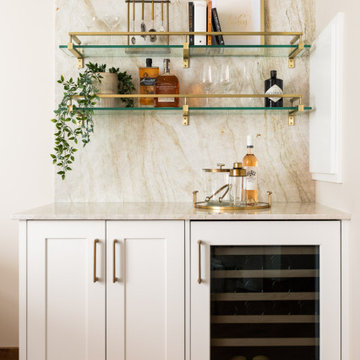
This was a whole home renovation where nothing was left untouched. We took out a few walls to create a gorgeous great room, custom designed millwork throughout, selected all new materials, finishes in all areas of the home.
We also custom designed a few furniture pieces and procured all new furnishings, artwork, drapery and decor.
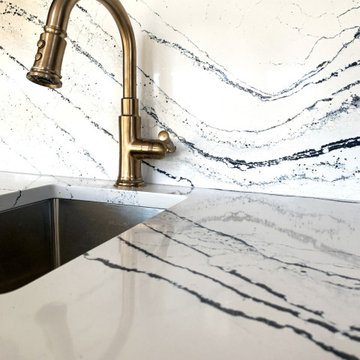
Close-up of Cambria Portrush quartz countertops with satin bronze faucet fixtures and Elkay undermount sink.
Cette image montre un bar de salon avec évier linéaire design avec un évier encastré, un placard à porte affleurante, des portes de placard bleues, un plan de travail en quartz modifié, une crédence multicolore, une crédence en quartz modifié, un sol en bois brun et un plan de travail multicolore.
Cette image montre un bar de salon avec évier linéaire design avec un évier encastré, un placard à porte affleurante, des portes de placard bleues, un plan de travail en quartz modifié, une crédence multicolore, une crédence en quartz modifié, un sol en bois brun et un plan de travail multicolore.
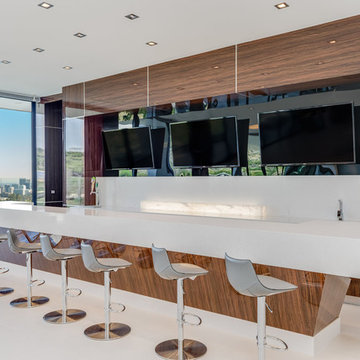
Modern stylish wooden finish home bar with TV wall on the one side and panoramic windows with beautiful city view - in the other.
Réalisation d'un grand bar de salon minimaliste en U et bois brun avec un évier posé, un placard avec porte à panneau encastré, un plan de travail en quartz modifié, une crédence blanche, une crédence en quartz modifié, un sol en carrelage de porcelaine, un sol blanc et un plan de travail blanc.
Réalisation d'un grand bar de salon minimaliste en U et bois brun avec un évier posé, un placard avec porte à panneau encastré, un plan de travail en quartz modifié, une crédence blanche, une crédence en quartz modifié, un sol en carrelage de porcelaine, un sol blanc et un plan de travail blanc.
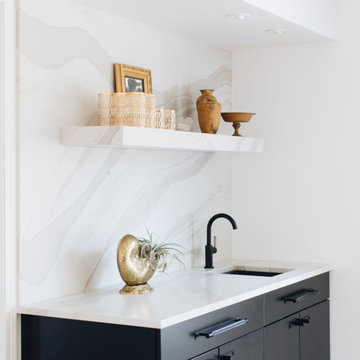
Clairidge, Brittanicca Warm, and Ironsbridge pair together in this modern kitchen update for a unique, glam look. The bold Clairidge island takes center stage against a neutral backdrop of white cabinetry and Ironsbridge countertop surround and backsplash. The living space wet bar perfectly complements the neighboring kitchen space with a custom Brittanicca Warm open shelf.

Shaker styled white and gray cabinetry paired with a flowing patterned quartz countertops and gold hardware make this kitchen sleek yet cozy!
Here is the bar area used for making and serving tea. Custom floating shelves match the hardwood flooring.
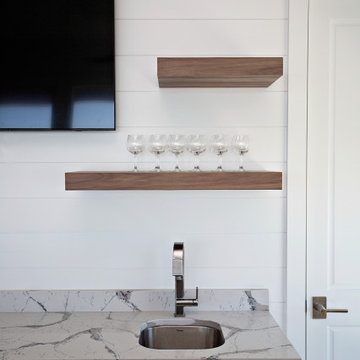
Project Number: M1185
Design/Manufacturer/Installer: Marquis Fine Cabinetry
Collection: Milano + Classico
Finishes: Designer White (Classico), Chrysler (Milano)
Profile: Mission
Features: Adjustable Legs/Soft Close (Standard), Under Cabinet Lighting, Turkish Linen Lined Drawers, Trash Bay Pullout (Standard)
Premium Options: Floating Shelves
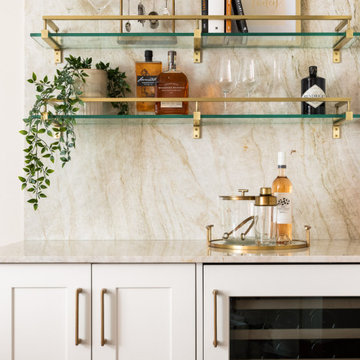
This was a whole home renovation where nothing was left untouched. We took out a few walls to create a gorgeous great room, custom designed millwork throughout, selected all new materials, finishes in all areas of the home.
We also custom designed a few furniture pieces and procured all new furnishings, artwork, drapery and decor.
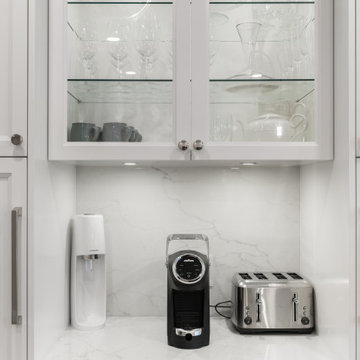
Idées déco pour un petit bar de salon sans évier linéaire classique avec aucun évier ou lavabo, un placard avec porte à panneau encastré, des portes de placard blanches, un plan de travail en quartz modifié, une crédence blanche, une crédence en quartz modifié et un plan de travail blanc.

© Lassiter Photography | ReVisionCharlotte.com
| Interior Design: Valery Huffenus
Idée de décoration pour un bar de salon avec évier linéaire design en bois clair de taille moyenne avec un évier encastré, un placard à porte plane, un plan de travail en quartz modifié, une crédence blanche, une crédence en quartz modifié, un sol en bois brun, un sol marron et un plan de travail blanc.
Idée de décoration pour un bar de salon avec évier linéaire design en bois clair de taille moyenne avec un évier encastré, un placard à porte plane, un plan de travail en quartz modifié, une crédence blanche, une crédence en quartz modifié, un sol en bois brun, un sol marron et un plan de travail blanc.
Idées déco de bars de salon blancs avec une crédence en quartz modifié
1