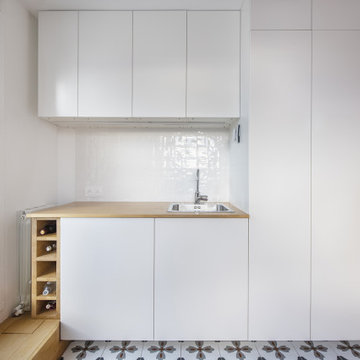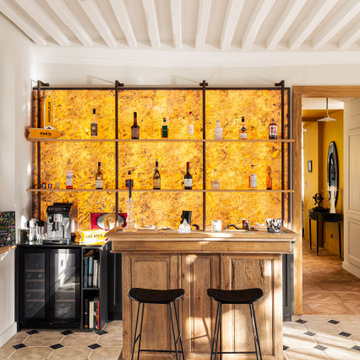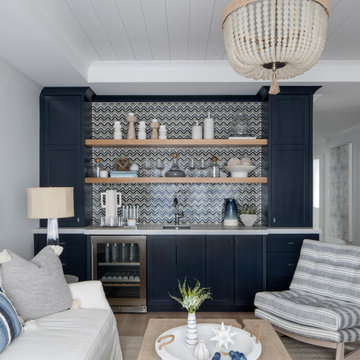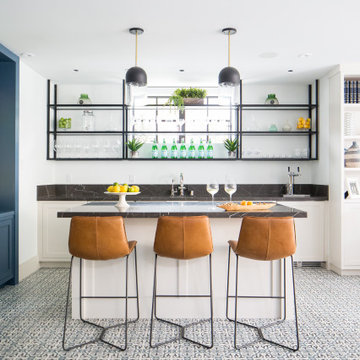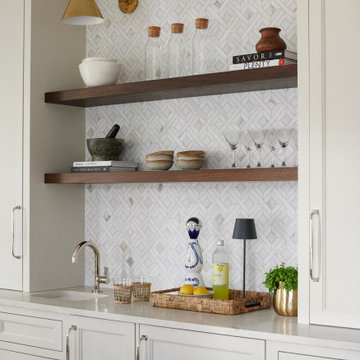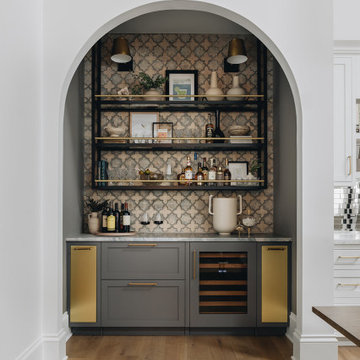Idées déco de bars de salon blancs
Trier par :
Budget
Trier par:Populaires du jour
1 - 20 sur 14 300 photos
1 sur 2

Nos équipes ont utilisé quelques bons tuyaux pour apporter ergonomie, rangements, et caractère à cet appartement situé à Neuilly-sur-Seine. L’utilisation ponctuelle de couleurs intenses crée une nouvelle profondeur à l’espace tandis que le choix de matières naturelles et douces apporte du style. Effet déco garanti!

Idées déco pour un petit bar de salon avec évier linéaire classique avec un placard à porte shaker, des portes de placard blanches, parquet foncé, un évier encastré, un plan de travail en granite, une crédence noire et une crédence en dalle de pierre.

Cette image montre un bar de salon avec évier linéaire traditionnel avec un évier encastré, un placard à porte affleurante, des portes de placard blanches, plan de travail en marbre, une crédence beige et une crédence en carrelage métro.

Our Austin studio decided to go bold with this project by ensuring that each space had a unique identity in the Mid-Century Modern style bathroom, butler's pantry, and mudroom. We covered the bathroom walls and flooring with stylish beige and yellow tile that was cleverly installed to look like two different patterns. The mint cabinet and pink vanity reflect the mid-century color palette. The stylish knobs and fittings add an extra splash of fun to the bathroom.
The butler's pantry is located right behind the kitchen and serves multiple functions like storage, a study area, and a bar. We went with a moody blue color for the cabinets and included a raw wood open shelf to give depth and warmth to the space. We went with some gorgeous artistic tiles that create a bold, intriguing look in the space.
In the mudroom, we used siding materials to create a shiplap effect to create warmth and texture – a homage to the classic Mid-Century Modern design. We used the same blue from the butler's pantry to create a cohesive effect. The large mint cabinets add a lighter touch to the space.
---
Project designed by the Atomic Ranch featured modern designers at Breathe Design Studio. From their Austin design studio, they serve an eclectic and accomplished nationwide clientele including in Palm Springs, LA, and the San Francisco Bay Area.
For more about Breathe Design Studio, see here: https://www.breathedesignstudio.com/
To learn more about this project, see here: https://www.breathedesignstudio.com/atomic-ranch

Inspiration pour un bar de salon avec évier design avec un évier encastré, un placard à porte plane, des portes de placard blanches, un plan de travail en béton, une crédence blanche, une crédence en céramique, parquet clair et un plan de travail gris.
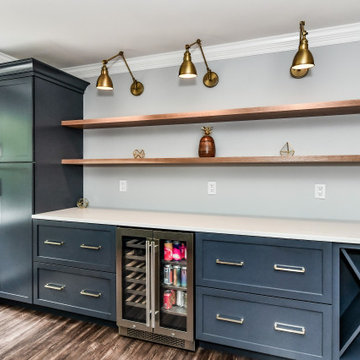
After - Butler’s Pantry. The Savoy House “Dakota” adjustable sconces in “Warm Brass” provide the finishing touch to this functional and beautiful space.

Home bar in Lower Level of a new Bettendorf Iowa home. Black cabinetry, White Oak floating shelves, and Black Stainless appliances featured. Design and materials by Village Home Stores for Aspen Homes.

Located in Old Seagrove, FL, this 1980's beach house was is steps away from the beach and a short walk from Seaside Square. Working with local general contractor, Corestruction, the existing 3 bedroom and 3 bath house was completely remodeled. Additionally, 3 more bedrooms and bathrooms were constructed over the existing garage and kitchen, staying within the original footprint. This modern coastal design focused on maximizing light and creating a comfortable and inviting home to accommodate large families vacationing at the beach. The large backyard was completely overhauled, adding a pool, limestone pavers and turf, to create a relaxing outdoor living space.
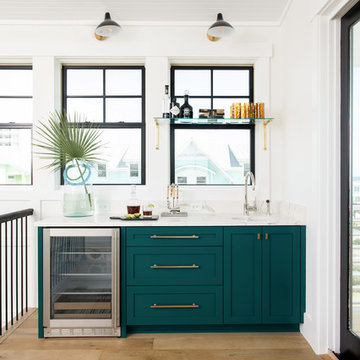
Idée de décoration pour un bar de salon avec évier linéaire marin avec un évier encastré, un placard à porte shaker, des portes de placards vertess, parquet clair et un plan de travail blanc.

Cette photo montre un bar de salon avec évier linéaire nature de taille moyenne avec aucun évier ou lavabo, un placard à porte shaker, des portes de placard blanches, un plan de travail en quartz modifié, une crédence blanche, une crédence en bois, un sol en bois brun, un sol marron et un plan de travail gris.

Here is an example of DEANE Inc’s custom cabinetry in this fresh and beautiful bar layout. Perfect for entertaining, this new look provides easy access with both opened and closed shelving as well as a wine cooler and sink perfect for having guests.

Aménagement d'un petit bar de salon avec évier linéaire classique avec un évier encastré, une crédence grise, parquet clair, un placard à porte shaker, des portes de placard blanches, plan de travail en marbre, une crédence en carreau de verre et un plan de travail gris.

Photo- Neil Rashba
Cette image montre un bar de salon avec évier linéaire traditionnel avec parquet foncé, un évier encastré, des portes de placard blanches, un placard avec porte à panneau encastré et un plan de travail en stéatite.
Cette image montre un bar de salon avec évier linéaire traditionnel avec parquet foncé, un évier encastré, des portes de placard blanches, un placard avec porte à panneau encastré et un plan de travail en stéatite.
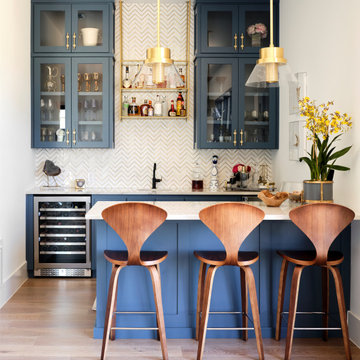
Copyright Matthew Niemann Photography
Réalisation d'un bar de salon tradition.
Réalisation d'un bar de salon tradition.
Idées déco de bars de salon blancs
1
