Idées déco de bars de salon bleus
Trier par :
Budget
Trier par:Populaires du jour
1 - 20 sur 156 photos

Our Austin studio decided to go bold with this project by ensuring that each space had a unique identity in the Mid-Century Modern style bathroom, butler's pantry, and mudroom. We covered the bathroom walls and flooring with stylish beige and yellow tile that was cleverly installed to look like two different patterns. The mint cabinet and pink vanity reflect the mid-century color palette. The stylish knobs and fittings add an extra splash of fun to the bathroom.
The butler's pantry is located right behind the kitchen and serves multiple functions like storage, a study area, and a bar. We went with a moody blue color for the cabinets and included a raw wood open shelf to give depth and warmth to the space. We went with some gorgeous artistic tiles that create a bold, intriguing look in the space.
In the mudroom, we used siding materials to create a shiplap effect to create warmth and texture – a homage to the classic Mid-Century Modern design. We used the same blue from the butler's pantry to create a cohesive effect. The large mint cabinets add a lighter touch to the space.
---
Project designed by the Atomic Ranch featured modern designers at Breathe Design Studio. From their Austin design studio, they serve an eclectic and accomplished nationwide clientele including in Palm Springs, LA, and the San Francisco Bay Area.
For more about Breathe Design Studio, see here: https://www.breathedesignstudio.com/
To learn more about this project, see here: https://www.breathedesignstudio.com/atomic-ranch

Johnathan Adler light fixture hangs above this eclectic space.
Brian Covington Photography
Exemple d'un bar de salon avec évier chic en U de taille moyenne avec un placard à porte shaker, un plan de travail en quartz modifié, une crédence miroir, un sol beige et un plan de travail blanc.
Exemple d'un bar de salon avec évier chic en U de taille moyenne avec un placard à porte shaker, un plan de travail en quartz modifié, une crédence miroir, un sol beige et un plan de travail blanc.
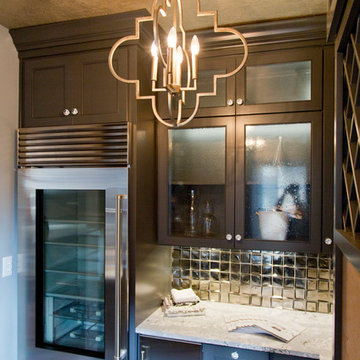
Nichole Kennelly Photography
Idée de décoration pour un bar de salon avec évier parallèle tradition de taille moyenne avec un placard à porte vitrée, des portes de placard grises, un plan de travail en granite, une crédence en dalle métallique, parquet foncé et un sol marron.
Idée de décoration pour un bar de salon avec évier parallèle tradition de taille moyenne avec un placard à porte vitrée, des portes de placard grises, un plan de travail en granite, une crédence en dalle métallique, parquet foncé et un sol marron.

Dervin Witmer, www.witmerphotography.com
Idées déco pour un bar de salon avec évier parallèle classique de taille moyenne avec un évier encastré, un placard avec porte à panneau encastré, des portes de placard bleues, plan de travail en marbre, une crédence blanche, une crédence en marbre, un sol en bois brun et un sol marron.
Idées déco pour un bar de salon avec évier parallèle classique de taille moyenne avec un évier encastré, un placard avec porte à panneau encastré, des portes de placard bleues, plan de travail en marbre, une crédence blanche, une crédence en marbre, un sol en bois brun et un sol marron.
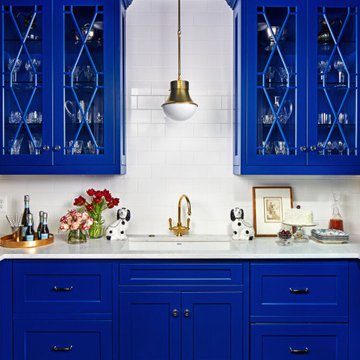
For this stunning home, our St. Pete studio created a bold, bright, balanced design plan to invoke a sophisticated vibe. Our love for the color blue was included in the carefully planned color scheme of the home. We added a gorgeous blue and white rug in the entryway to create a fabulous first impression. The adjacent living room got soft blue accents creating a cozy ambience. In the formal dining area, we added a beautiful wallpaper with fun prints to complement the stylish furniture. Another lovely wallpaper with fun blue and yellow details creates a cheerful ambience in the breakfast corner near the beautiful kitchen. The bedrooms have a neutral palette creating an elegant and relaxing vibe. A stunning home bar with black and white accents and stylish wooden furniture adds an elegant flourish.
---
Pamela Harvey Interiors offers interior design services in St. Petersburg and Tampa, and throughout Florida's Suncoast area, from Tarpon Springs to Naples, including Bradenton, Lakewood Ranch, and Sarasota.
For more about Pamela Harvey Interiors, see here: https://www.pamelaharveyinteriors.com/
To learn more about this project, see here: https://www.pamelaharveyinteriors.com/portfolio-galleries/interior-mclean-va

This basement kitchen is given new life as a modern bar with quartz countertop, navy blue cabinet doors, satin brass edge pulls, a beverage fridge, pull out faucet with matte black finish. The backsplash is patterned 8x8 tiles with a walnut wood shelf. The space was painted matte white, the ceiling popcorn was scraped off, painted and installed with recessed lighting. A mirror backsplash was installed on the left side of the bar

Lower level wet bar in custom residence.
Inspiration pour un grand bar de salon parallèle traditionnel avec des tabourets, un évier posé, un placard avec porte à panneau encastré, des portes de placard blanches, un plan de travail en granite, une crédence multicolore, une crédence en céramique et un sol en carrelage de porcelaine.
Inspiration pour un grand bar de salon parallèle traditionnel avec des tabourets, un évier posé, un placard avec porte à panneau encastré, des portes de placard blanches, un plan de travail en granite, une crédence multicolore, une crédence en céramique et un sol en carrelage de porcelaine.
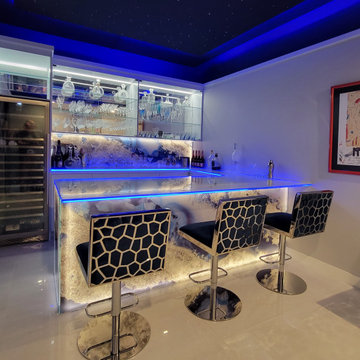
Custom designed bar in private residence including fiber optic star ceiling, glass countertop with multi-color edge lighting, art glass knee wall and backsplash with back-lighting, lots of storage space behind. more at www.ksalowe.com

Inspiration pour un bar de salon linéaire traditionnel de taille moyenne avec aucun évier ou lavabo, un placard avec porte à panneau encastré, des portes de placard bleues, un plan de travail en quartz, une crédence blanche, une crédence en céramique, parquet clair, un sol beige et un plan de travail blanc.
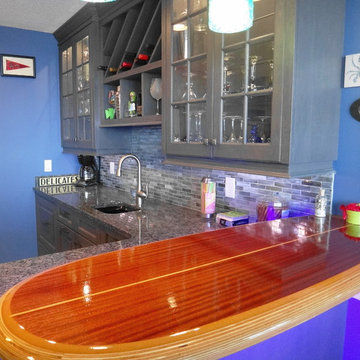
Surf themed wet bar off of the game room.
Photo: Eric Englehart
Boardwalk Builders, Rehoboth Beach, DE
www.boardwalkbuilders.com
Idée de décoration pour un petit bar de salon avec évier marin en L avec un placard à porte vitrée, des portes de placard grises, un plan de travail en granite, une crédence multicolore, une crédence en carreau de verre et un sol en carrelage de céramique.
Idée de décoration pour un petit bar de salon avec évier marin en L avec un placard à porte vitrée, des portes de placard grises, un plan de travail en granite, une crédence multicolore, une crédence en carreau de verre et un sol en carrelage de céramique.
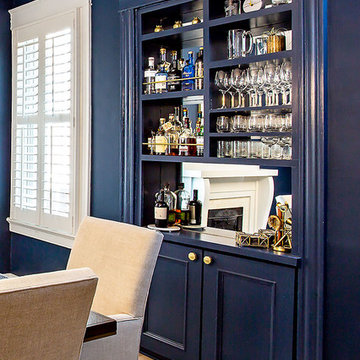
Aménagement d'un petit bar de salon linéaire classique avec parquet clair, aucun évier ou lavabo, un placard sans porte, des portes de placard bleues, une crédence miroir, un sol beige et un plan de travail bleu.

Our Carmel design-build studio was tasked with organizing our client’s basement and main floor to improve functionality and create spaces for entertaining.
In the basement, the goal was to include a simple dry bar, theater area, mingling or lounge area, playroom, and gym space with the vibe of a swanky lounge with a moody color scheme. In the large theater area, a U-shaped sectional with a sofa table and bar stools with a deep blue, gold, white, and wood theme create a sophisticated appeal. The addition of a perpendicular wall for the new bar created a nook for a long banquette. With a couple of elegant cocktail tables and chairs, it demarcates the lounge area. Sliding metal doors, chunky picture ledges, architectural accent walls, and artsy wall sconces add a pop of fun.
On the main floor, a unique feature fireplace creates architectural interest. The traditional painted surround was removed, and dark large format tile was added to the entire chase, as well as rustic iron brackets and wood mantel. The moldings behind the TV console create a dramatic dimensional feature, and a built-in bench along the back window adds extra seating and offers storage space to tuck away the toys. In the office, a beautiful feature wall was installed to balance the built-ins on the other side. The powder room also received a fun facelift, giving it character and glitz.
---
Project completed by Wendy Langston's Everything Home interior design firm, which serves Carmel, Zionsville, Fishers, Westfield, Noblesville, and Indianapolis.
For more about Everything Home, see here: https://everythinghomedesigns.com/
To learn more about this project, see here:
https://everythinghomedesigns.com/portfolio/carmel-indiana-posh-home-remodel
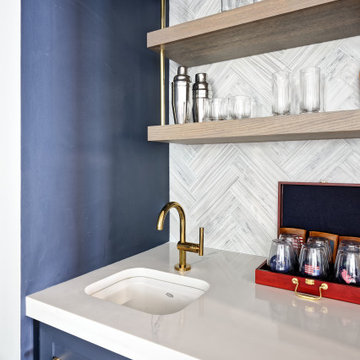
Réalisation d'un bar de salon avec évier linéaire marin de taille moyenne avec un évier encastré, un placard à porte shaker, des portes de placard bleues, un plan de travail en quartz modifié, une crédence grise, une crédence en carreau de porcelaine, parquet clair, un sol marron et un plan de travail blanc.

Pool house galley kitchen with concrete flooring for indoor-outdoor flow, as well as color, texture, and durability. The small galley kitchen, covered in Ann Sacks tile and custom shelves, serves as wet bar and food prep area for the family and their guests for frequent pool parties.
Polished concrete flooring carries out to the pool deck connecting the spaces, including a cozy sitting area flanked by a board form concrete fireplace, and appointed with comfortable couches for relaxation long after dark. Poolside chaises provide multiple options for lounging and sunbathing, and expansive Nano doors poolside open the entire structure to complete the indoor/outdoor objective.
Photo credit: Kerry Hamilton
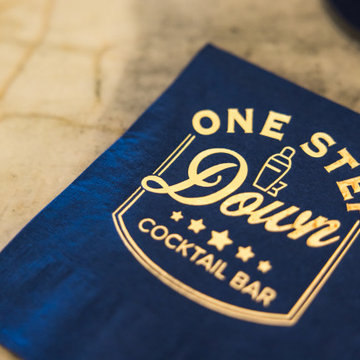
Who doesn't want to transform your living room into the perfect at-home bar to host friends for cocktails?
#OneStepDownProject
Exemple d'un bar de salon rétro de taille moyenne avec aucun évier ou lavabo, un placard à porte shaker, des portes de placard bleues, un plan de travail en quartz, une crédence multicolore, une crédence miroir, sol en béton ciré, un sol gris et un plan de travail multicolore.
Exemple d'un bar de salon rétro de taille moyenne avec aucun évier ou lavabo, un placard à porte shaker, des portes de placard bleues, un plan de travail en quartz, une crédence multicolore, une crédence miroir, sol en béton ciré, un sol gris et un plan de travail multicolore.
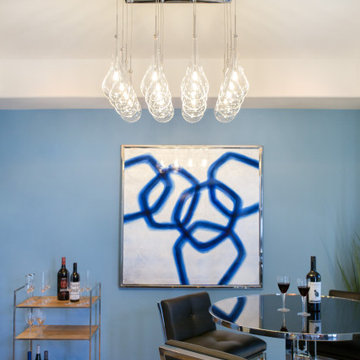
In this Cedar Rapids residence, sophistication meets bold design, seamlessly integrating dynamic accents and a vibrant palette. Every detail is meticulously planned, resulting in a captivating space that serves as a modern haven for the entire family.
Harmonizing a serene palette, this living space features a plush gray sofa accented by striking blue chairs. A fireplace anchors the room, complemented by curated artwork, creating a sophisticated ambience.
---
Project by Wiles Design Group. Their Cedar Rapids-based design studio serves the entire Midwest, including Iowa City, Dubuque, Davenport, and Waterloo, as well as North Missouri and St. Louis.
For more about Wiles Design Group, see here: https://wilesdesigngroup.com/
To learn more about this project, see here: https://wilesdesigngroup.com/cedar-rapids-dramatic-family-home-design
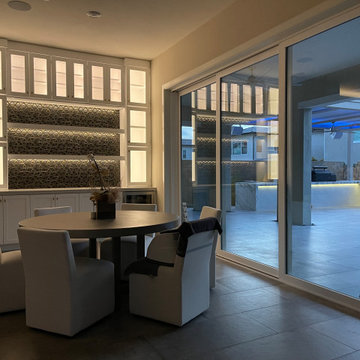
Completed home bar with glass shelving
Idées déco pour un bar de salon sans évier linéaire classique de taille moyenne avec aucun évier ou lavabo, un placard à porte shaker, des portes de placard blanches, un plan de travail en quartz modifié, une crédence noire, une crédence en carreau de verre, un sol en carrelage de porcelaine, un sol gris et un plan de travail gris.
Idées déco pour un bar de salon sans évier linéaire classique de taille moyenne avec aucun évier ou lavabo, un placard à porte shaker, des portes de placard blanches, un plan de travail en quartz modifié, une crédence noire, une crédence en carreau de verre, un sol en carrelage de porcelaine, un sol gris et un plan de travail gris.

With an elegant bar on one side and a cozy fireplace on the other, this sitting room is sure to keep guests happy and entertained. Custom cabinetry and mantel, Neolith counter top and fireplace surround, and shiplap accents finish this room.

Inspiration pour un bar de salon avec évier parallèle vintage de taille moyenne avec un évier encastré, un placard à porte shaker, des portes de placard bleues, un plan de travail en granite, une crédence blanche, une crédence en lambris de bois, sol en stratifié, un sol gris et un plan de travail multicolore.
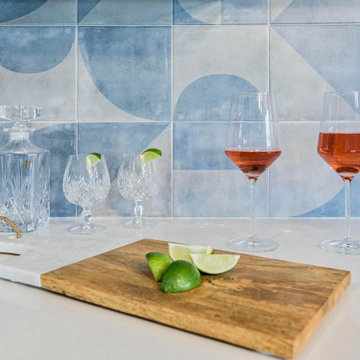
Home Bar
Idée de décoration pour un bar de salon sans évier linéaire minimaliste de taille moyenne avec un placard à porte shaker, des portes de placard bleues, un plan de travail en quartz, une crédence bleue, une crédence en céramique, un sol en carrelage de céramique, un sol marron et un plan de travail blanc.
Idée de décoration pour un bar de salon sans évier linéaire minimaliste de taille moyenne avec un placard à porte shaker, des portes de placard bleues, un plan de travail en quartz, une crédence bleue, une crédence en céramique, un sol en carrelage de céramique, un sol marron et un plan de travail blanc.
Idées déco de bars de salon bleus
1