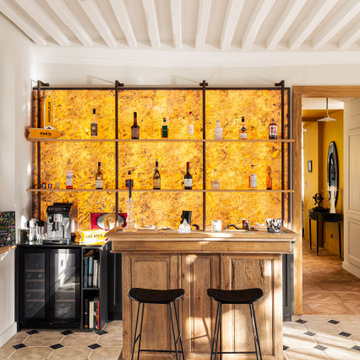Idées déco de bars de salon de couleur bois
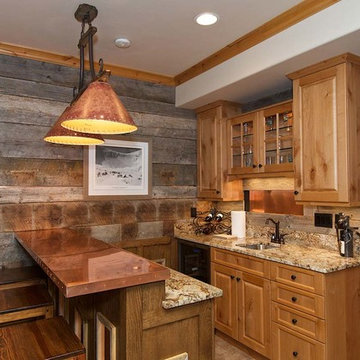
Idées déco pour un bar de salon parallèle montagne en bois clair de taille moyenne avec des tabourets, un évier encastré, un placard avec porte à panneau surélevé, un plan de travail en granite, une crédence marron et une crédence en bois.
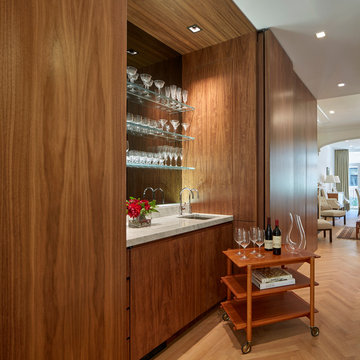
A wet bar with a marble countertop is tucked behind walnut doors.
Réalisation d'un bar de salon avec évier linéaire design en bois foncé avec un évier encastré, un placard à porte plane, une crédence miroir et parquet clair.
Réalisation d'un bar de salon avec évier linéaire design en bois foncé avec un évier encastré, un placard à porte plane, une crédence miroir et parquet clair.
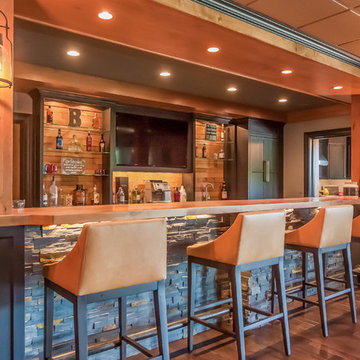
The natural stone and wood make this bar warm and inviting. The perfect place to entertain guests.
Cette photo montre un grand bar de salon avec évier linéaire craftsman en bois foncé avec un placard à porte shaker.
Cette photo montre un grand bar de salon avec évier linéaire craftsman en bois foncé avec un placard à porte shaker.

Idées déco pour un bar de salon parallèle campagne avec des tabourets, un évier posé, un placard à porte shaker, des portes de placard noires, plan de travail en marbre, une crédence en brique, parquet clair et plan de travail noir.
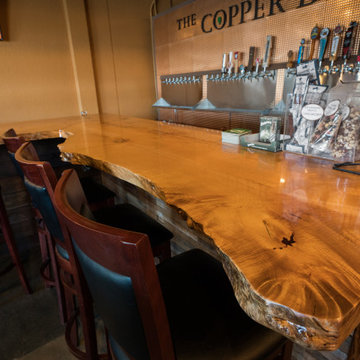
Seating Area
Exemple d'un grand bar de salon montagne avec des tabourets, un plan de travail en bois, sol en béton ciré, un sol gris et un plan de travail marron.
Exemple d'un grand bar de salon montagne avec des tabourets, un plan de travail en bois, sol en béton ciré, un sol gris et un plan de travail marron.

Réalisation d'un très grand bar de salon parallèle méditerranéen avec des tabourets, un placard à porte plane, des portes de placard noires, une crédence multicolore, un sol en bois brun, un sol marron, un plan de travail vert et un évier encastré.
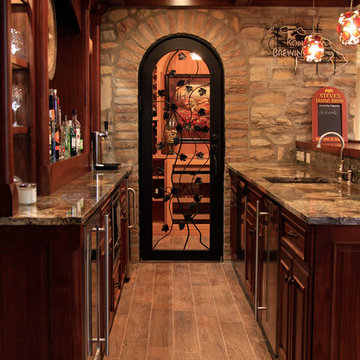
The coffered ceiling, custom iron door surrounded by stonework, walnut cabinetry, coordinating granite tops, and porcelain tile flooring create a grand entrance into the Wine Cellar.
-Photo by Jack Figgins
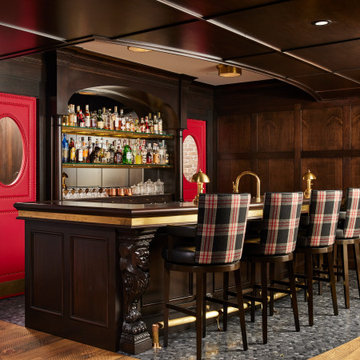
Cette image montre un bar de salon parallèle traditionnel en bois foncé avec des tabourets, un placard avec porte à panneau encastré, un plan de travail en bois, un sol en marbre et un sol gris.

This three-story vacation home for a family of ski enthusiasts features 5 bedrooms and a six-bed bunk room, 5 1/2 bathrooms, kitchen, dining room, great room, 2 wet bars, great room, exercise room, basement game room, office, mud room, ski work room, decks, stone patio with sunken hot tub, garage, and elevator.
The home sits into an extremely steep, half-acre lot that shares a property line with a ski resort and allows for ski-in, ski-out access to the mountain’s 61 trails. This unique location and challenging terrain informed the home’s siting, footprint, program, design, interior design, finishes, and custom made furniture.
Credit: Samyn-D'Elia Architects
Project designed by Franconia interior designer Randy Trainor. She also serves the New Hampshire Ski Country, Lake Regions and Coast, including Lincoln, North Conway, and Bartlett.
For more about Randy Trainor, click here: https://crtinteriors.com/
To learn more about this project, click here: https://crtinteriors.com/ski-country-chic/

Réalisation d'un bar de salon avec évier linéaire chalet en bois brun avec un évier posé, un placard à porte shaker, une crédence marron, un sol en bois brun et un sol marron.

Exemple d'un bar de salon avec évier linéaire tendance en bois clair de taille moyenne avec un évier encastré, un placard à porte plane, un plan de travail en bois, une crédence grise, une crédence en dalle de pierre, un sol en carrelage de porcelaine, un sol gris et un plan de travail gris.
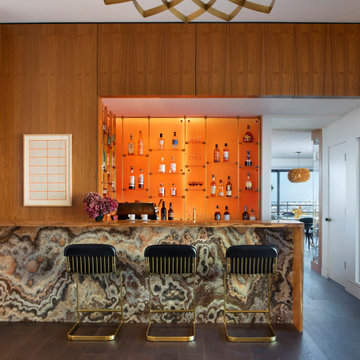
Exemple d'un bar de salon parallèle tendance en bois brun avec un placard à porte plane, un plan de travail en bois, une crédence orange, parquet foncé, un sol marron et un plan de travail marron.

A custom bar was updated with fresh wallpaper, and soapstone counters in the library of this elegant farmhouse.
Exemple d'un petit bar de salon avec évier en bois brun avec aucun évier ou lavabo, un placard avec porte à panneau surélevé, un plan de travail en stéatite, une crédence verte, parquet clair, un sol beige et plan de travail noir.
Exemple d'un petit bar de salon avec évier en bois brun avec aucun évier ou lavabo, un placard avec porte à panneau surélevé, un plan de travail en stéatite, une crédence verte, parquet clair, un sol beige et plan de travail noir.
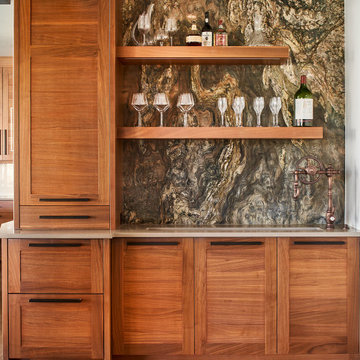
Cette photo montre un bar de salon avec évier méditerranéen en bois brun de taille moyenne avec un évier encastré, un placard à porte shaker, une crédence multicolore, une crédence en dalle de pierre, un sol en bois brun et un sol marron.

Aménagement d'un petit bar de salon avec évier parallèle victorien en bois foncé avec un évier intégré, un placard à porte shaker, un plan de travail en inox, une crédence marron, une crédence en bois, un sol en bois brun et un sol marron.
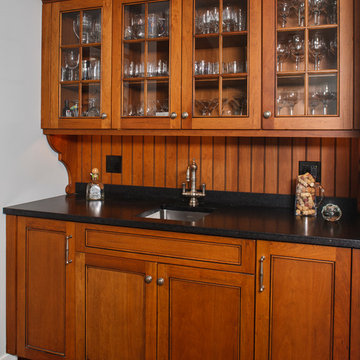
Wood-Mode "Brandywine Recessed" cabinetry in a Natural with Black Glaze Finish and Light Distressing on Cherry. Countertop in Cambrian Black Antiqued Granite. This is a fantastic contrast to the Vintage Nordic White on Maple Finish in the kitchen. Photo: John Martinelli
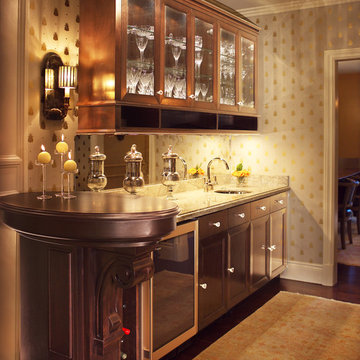
Traditional butlers pantry features glass cabinets, granite countertop, under counter beverage center, bar sink, and corbel supported raised counter.
Aménagement d'un bar de salon classique.
Aménagement d'un bar de salon classique.
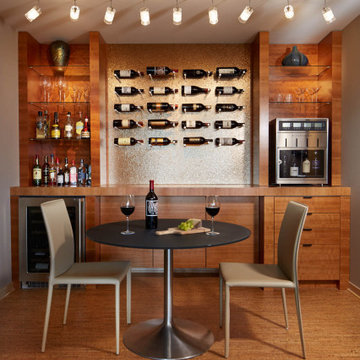
Their search took more than 1½ years, but once Susie and Matt saw the expansive view of the Stone Arch Bridge reaching across the Mississippi River, they knew they had found their new home. Life had changed dramatically for these homeowners since becoming empty nesters and grandparents. And they felt a vibrant city life was calling them downtown. These avid travelers appreciated the convenience of condo living. At the same time their love of entertaining required a space where they could comfortably host large gatherings of family and friends. This condo offered a blank canvas. LiLu Interiors was called in to design a custom space that fit their lifestyle. Every square inch of the condo was remodeled to be modern, grand-kid friendly and take advantage of the stunning view of the Mississippi.
----
Project designed by Minneapolis interior design studio LiLu Interiors. They serve the Minneapolis-St. Paul area including Wayzata, Edina, and Rochester, and they travel to the far-flung destinations that their upscale clientele own second homes in.
-----
For more about LiLu Interiors, click here: https://www.liluinteriors.com/
----
To learn more about this project, click here:
https://www.liluinteriors.com/blog/portfolio-items/condo-maximum/

Marshall Evan Photography
Cette image montre un bar de salon linéaire traditionnel de taille moyenne avec un placard à porte shaker, des portes de placard noires, un plan de travail en granite, une crédence multicolore, une crédence en brique, un sol en bois brun, un sol marron et un plan de travail marron.
Cette image montre un bar de salon linéaire traditionnel de taille moyenne avec un placard à porte shaker, des portes de placard noires, un plan de travail en granite, une crédence multicolore, une crédence en brique, un sol en bois brun, un sol marron et un plan de travail marron.
Idées déco de bars de salon de couleur bois
1
