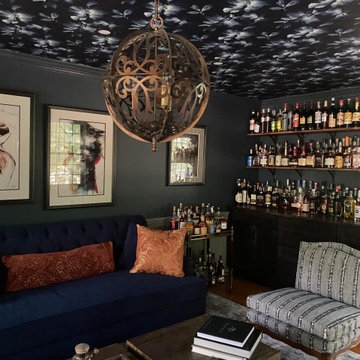Idées déco de bars de salon de taille moyenne
Trier par :
Budget
Trier par:Populaires du jour
61 - 80 sur 2 857 photos
1 sur 3
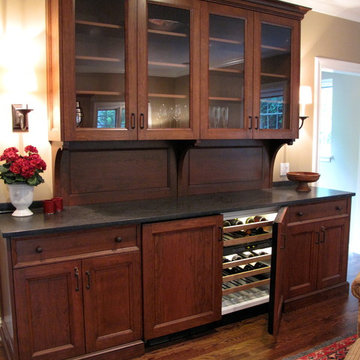
© 2012 Change Design Group
Cette photo montre un bar de salon avec évier linéaire chic en bois foncé de taille moyenne avec aucun évier ou lavabo, un placard avec porte à panneau encastré, un plan de travail en stéatite, une crédence marron, une crédence en bois, parquet foncé et un sol marron.
Cette photo montre un bar de salon avec évier linéaire chic en bois foncé de taille moyenne avec aucun évier ou lavabo, un placard avec porte à panneau encastré, un plan de travail en stéatite, une crédence marron, une crédence en bois, parquet foncé et un sol marron.

Coastal-inspired home bar with a modern twist. Navy painted cabinetry with brass fixtures and a modern tile backsplash to create the clean look for a simple nautical theme for the family and guest to enjoy.
Photos by Spacecrafting Photography
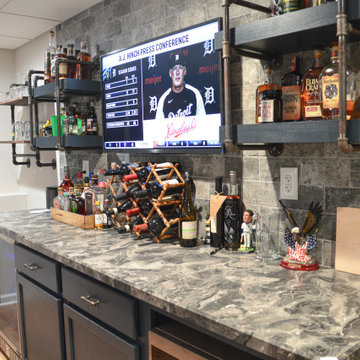
Exemple d'un bar de salon parallèle chic de taille moyenne avec des tabourets, un évier encastré, des étagères flottantes, des portes de placard bleues, un plan de travail en stratifié, un sol en vinyl et un sol beige.

Mid-Century Modern bar cabinet
Exemple d'un bar de salon linéaire rétro en bois brun de taille moyenne avec un chariot mini-bar, un placard à porte plane, un plan de travail en bois et un sol en bois brun.
Exemple d'un bar de salon linéaire rétro en bois brun de taille moyenne avec un chariot mini-bar, un placard à porte plane, un plan de travail en bois et un sol en bois brun.

Two cabinets and two floating shelves were used to turn this empty space into the perfect wet bar in the recreation room. Featuring integrated shelving lighting and a mini fridge, this couple will be able to host friends and family for multiple parties and holidays to come.
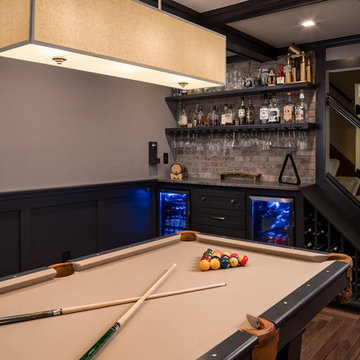
Marshall Evan Photography
Inspiration pour un bar de salon linéaire traditionnel de taille moyenne avec un placard à porte shaker, des portes de placard noires, un plan de travail en granite, une crédence multicolore, une crédence en brique, un sol en bois brun, un sol marron et un plan de travail marron.
Inspiration pour un bar de salon linéaire traditionnel de taille moyenne avec un placard à porte shaker, des portes de placard noires, un plan de travail en granite, une crédence multicolore, une crédence en brique, un sol en bois brun, un sol marron et un plan de travail marron.
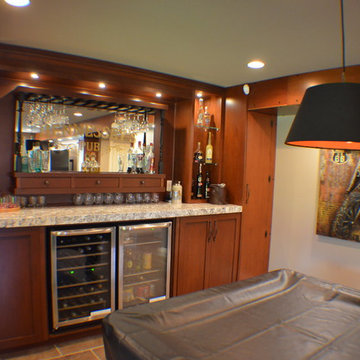
Exemple d'un bar de salon linéaire chic en bois brun de taille moyenne avec un placard à porte shaker, un plan de travail en granite, un sol en carrelage de céramique, une crédence miroir et un sol marron.
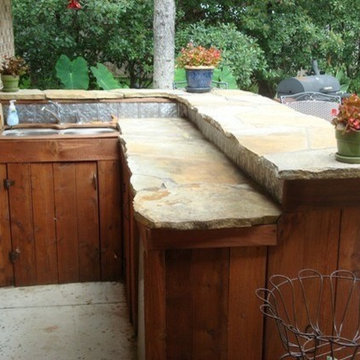
Aménagement d'un bar de salon avec évier classique en L et bois brun de taille moyenne avec un évier encastré et sol en béton ciré.

Our mission was to completely update and transform their huge house into a cozy, welcoming and warm home of their own.
“When we moved in, it was such a novelty to live in a proper house. But it still felt like the in-law’s home,” our clients told us. “Our dream was to make it feel like our home.”
Our transformation skills were put to the test when we created the host-worthy kitchen space (complete with a barista bar!) that would double as the heart of their home and a place to make memories with their friends and family.
We upgraded and updated their dark and uninviting family room with fresh furnishings, flooring and lighting and turned those beautiful exposed beams into a feature point of the space.
The end result was a flow of modern, welcoming and authentic spaces that finally felt like home. And, yep … the invite was officially sent out!
Our clients had an eclectic style rich in history, culture and a lifetime of adventures. We wanted to highlight these stories in their home and give their memorabilia places to be seen and appreciated.
The at-home office was crafted to blend subtle elegance with a calming, casual atmosphere that would make it easy for our clients to enjoy spending time in the space (without it feeling like they were working!)
We carefully selected a pop of color as the feature wall in the primary suite and installed a gorgeous shiplap ledge wall for our clients to display their meaningful art and memorabilia.
Then, we carried the theme all the way into the ensuite to create a retreat that felt complete.
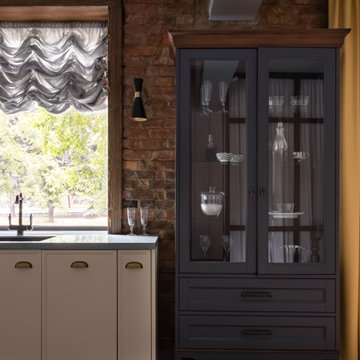
Cette image montre un bar de salon en L de taille moyenne avec un évier encastré, un placard à porte plane, des portes de placard blanches, un plan de travail en surface solide, une crédence marron, une crédence en céramique, sol en stratifié et un plan de travail bleu.

Our client purchased this small bungalow a few years ago in a mature and popular area of Edmonton with plans to update it in stages. First came the exterior facade and landscaping which really improved the curb appeal. Next came plans for a major kitchen renovation and a full development of the basement. That's where we came in. Our designer worked with the client to create bright and colorful spaces that reflected her personality. The kitchen was gutted and opened up to the dining room, and we finished tearing out the basement to start from a blank state. A beautiful bright kitchen was created and the basement development included a new flex room, a crafts room, a large family room with custom bar, a new bathroom with walk-in shower, and a laundry room. The stairwell to the basement was also re-done with a new wood-metal railing. New flooring and paint of course was included in the entire renovation. So bright and lively! And check out that wood countertop in the basement bar!
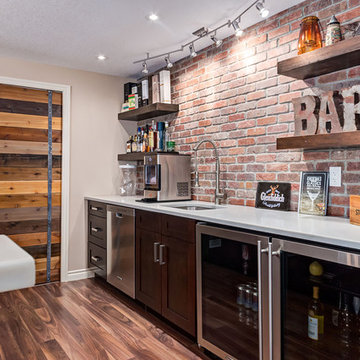
Basement Wet Bar framed by an industrial loft-inspired brick feature wall.
Idées déco pour un bar de salon montagne de taille moyenne avec sol en stratifié et un sol marron.
Idées déco pour un bar de salon montagne de taille moyenne avec sol en stratifié et un sol marron.
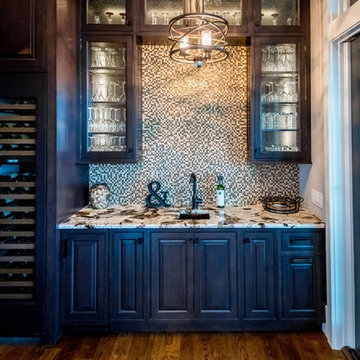
A step back for a better view of this stunning wine room...with Copenhagen granite countertops and contrasting Diamante Midtown Brown glass mosaic tile backsplash, beautiful hardwood floor. What a great feature for entertaining.
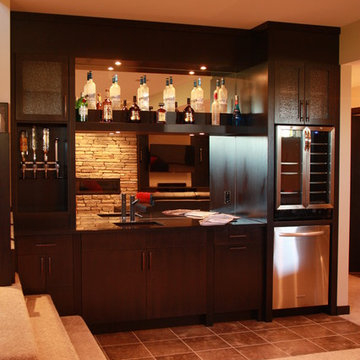
FLOORING SHOWROOM
Cette image montre un bar de salon avec évier linéaire traditionnel en bois foncé de taille moyenne avec un évier encastré, un placard à porte plane, un plan de travail en granite, une crédence marron, une crédence en carrelage de pierre, un sol en carrelage de céramique et un sol marron.
Cette image montre un bar de salon avec évier linéaire traditionnel en bois foncé de taille moyenne avec un évier encastré, un placard à porte plane, un plan de travail en granite, une crédence marron, une crédence en carrelage de pierre, un sol en carrelage de céramique et un sol marron.
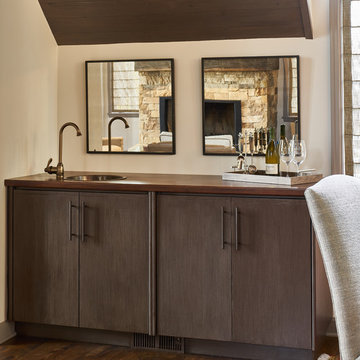
David Agnello
Cette photo montre un bar de salon avec évier linéaire sud-ouest américain de taille moyenne avec un évier posé, un placard à porte plane, des portes de placard marrons, un plan de travail en bois et parquet foncé.
Cette photo montre un bar de salon avec évier linéaire sud-ouest américain de taille moyenne avec un évier posé, un placard à porte plane, des portes de placard marrons, un plan de travail en bois et parquet foncé.
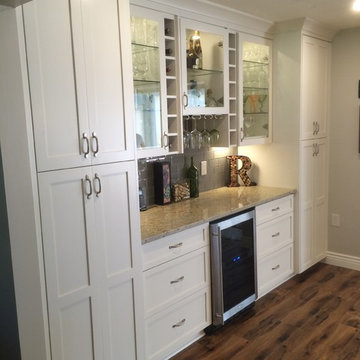
Réalisation d'un bar de salon linéaire tradition de taille moyenne avec un placard à porte shaker, des portes de placard blanches, un plan de travail en granite, une crédence grise, une crédence en carrelage métro et un sol en bois brun.
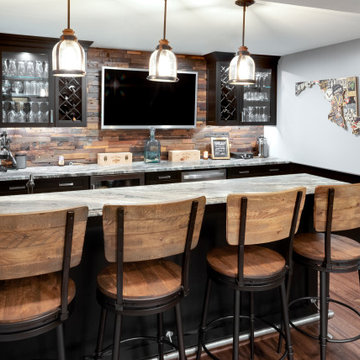
Exemple d'un bar de salon avec évier chic en U de taille moyenne avec un évier encastré, un placard à porte shaker, des portes de placard noires, un plan de travail en granite, une crédence marron, une crédence en bois, un sol en bois brun, un sol marron et un plan de travail blanc.
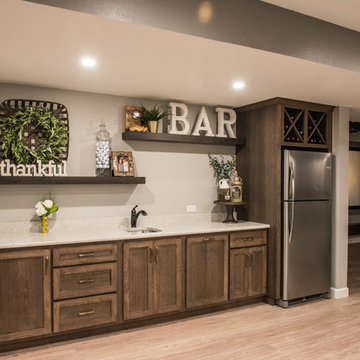
Perfect home bar offers the flexibility of serving a few or several. Designed to accommodate wine storage, a full fridge, & a bar sink with plenty of counter top for serving.
Mandi B Photography
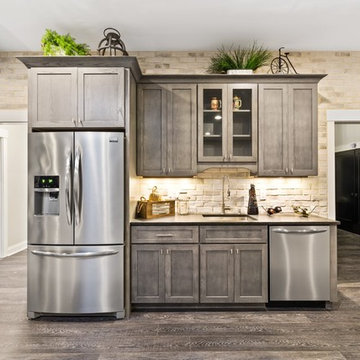
Greg Grupenhof
Cette photo montre un bar de salon avec évier linéaire chic de taille moyenne avec un évier encastré, un placard à porte shaker, des portes de placard grises, un plan de travail en granite, une crédence blanche, une crédence en brique, un sol en vinyl et plan de travail noir.
Cette photo montre un bar de salon avec évier linéaire chic de taille moyenne avec un évier encastré, un placard à porte shaker, des portes de placard grises, un plan de travail en granite, une crédence blanche, une crédence en brique, un sol en vinyl et plan de travail noir.
Idées déco de bars de salon de taille moyenne
4
