Idées déco de bars de salon gris
Trier par:Populaires du jour
21 - 40 sur 379 photos

Opened this wall up to create a beverage center just off the kitchen and family room. This makes it easy for entertaining and having beverages for all to grab quickly.

Total remodel of a rambler including finishing the basement. We moved the kitchen to a new location, added a large kitchen window above the sink and created an island with space for seating. Hardwood flooring on the main level, added a master bathroom, and remodeled the main bathroom. with a family room, wet bar, laundry closet, bedrooms, and a bathroom.

Photos by Jean Bai.
Cette photo montre un bar de salon sans évier linéaire chic de taille moyenne avec un placard à porte shaker, des portes de placard bleues, un plan de travail en quartz modifié, une crédence blanche, une crédence en céramique, parquet foncé et un plan de travail blanc.
Cette photo montre un bar de salon sans évier linéaire chic de taille moyenne avec un placard à porte shaker, des portes de placard bleues, un plan de travail en quartz modifié, une crédence blanche, une crédence en céramique, parquet foncé et un plan de travail blanc.

Basement Wet bar
Exemple d'un bar de salon avec évier linéaire industriel de taille moyenne avec un évier encastré, un placard à porte plane, des portes de placard blanches, un plan de travail en quartz modifié, une crédence grise, une crédence en céramique, un sol en vinyl, un sol multicolore et un plan de travail blanc.
Exemple d'un bar de salon avec évier linéaire industriel de taille moyenne avec un évier encastré, un placard à porte plane, des portes de placard blanches, un plan de travail en quartz modifié, une crédence grise, une crédence en céramique, un sol en vinyl, un sol multicolore et un plan de travail blanc.

Aménagement d'un bar de salon sans évier bord de mer avec un placard à porte plane, des portes de placard blanches, un plan de travail en quartz, une crédence grise, une crédence en lambris de bois, un sol en ardoise, un sol bleu et un plan de travail bleu.
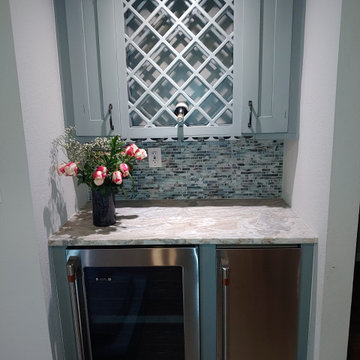
How cute is this little bar? It houses a wine cooler, ice maker and a wine rack.
Inspiration pour un petit bar de salon sans évier parallèle rustique avec aucun évier ou lavabo, un placard à porte shaker, des portes de placards vertess, un plan de travail en quartz, une crédence verte, une crédence en carreau de verre et un plan de travail marron.
Inspiration pour un petit bar de salon sans évier parallèle rustique avec aucun évier ou lavabo, un placard à porte shaker, des portes de placards vertess, un plan de travail en quartz, une crédence verte, une crédence en carreau de verre et un plan de travail marron.
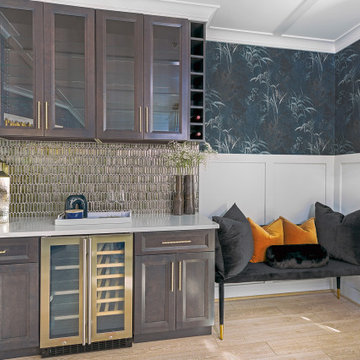
Welcome to the Coolidge Urban Modern Dining and Lounge space. We worked with our client in Silver Spring, MD to add custom details and character to a blank slate and to infuse our client’s unique style. The space is a combined dining, bar and lounge space all in one for a comfortable yet modern take including plenty of color and pattern.

Pretty jewel box home bar made from a coat closet space.
Exemple d'un petit bar de salon avec évier linéaire tendance avec un évier encastré, un placard à porte plane, des portes de placard bleues, plan de travail en marbre, une crédence bleue, une crédence en carreau de verre et plan de travail noir.
Exemple d'un petit bar de salon avec évier linéaire tendance avec un évier encastré, un placard à porte plane, des portes de placard bleues, plan de travail en marbre, une crédence bleue, une crédence en carreau de verre et plan de travail noir.

Builder: Brad DeHaan Homes
Photographer: Brad Gillette
Every day feels like a celebration in this stylish design that features a main level floor plan perfect for both entertaining and convenient one-level living. The distinctive transitional exterior welcomes friends and family with interesting peaked rooflines, stone pillars, stucco details and a symmetrical bank of windows. A three-car garage and custom details throughout give this compact home the appeal and amenities of a much-larger design and are a nod to the Craftsman and Mediterranean designs that influenced this updated architectural gem. A custom wood entry with sidelights match the triple transom windows featured throughout the house and echo the trim and features seen in the spacious three-car garage. While concentrated on one main floor and a lower level, there is no shortage of living and entertaining space inside. The main level includes more than 2,100 square feet, with a roomy 31 by 18-foot living room and kitchen combination off the central foyer that’s perfect for hosting parties or family holidays. The left side of the floor plan includes a 10 by 14-foot dining room, a laundry and a guest bedroom with bath. To the right is the more private spaces, with a relaxing 11 by 10-foot study/office which leads to the master suite featuring a master bath, closet and 13 by 13-foot sleeping area with an attractive peaked ceiling. The walkout lower level offers another 1,500 square feet of living space, with a large family room, three additional family bedrooms and a shared bath.

Architectural Design Services Provided - Existing interior wall between kitchen and dining room was removed to create an open plan concept. Custom cabinetry layout was designed to meet Client's specific cooking and entertaining needs. New, larger open plan space will accommodate guest while entertaining. New custom fireplace surround was designed which includes intricate beaded mouldings to compliment the home's original Colonial Style. Second floor bathroom was renovated and includes modern fixtures, finishes and colors that are pleasing to the eye.
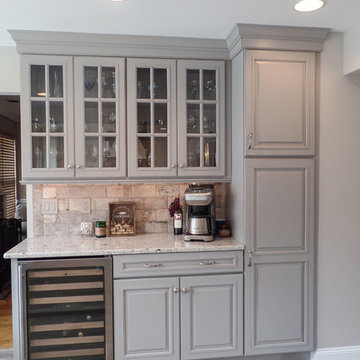
Wendy Amiano
Idées déco pour un petit bar de salon linéaire classique avec aucun évier ou lavabo, un placard avec porte à panneau surélevé, des portes de placard grises, un plan de travail en granite, une crédence multicolore, une crédence en céramique et un sol en vinyl.
Idées déco pour un petit bar de salon linéaire classique avec aucun évier ou lavabo, un placard avec porte à panneau surélevé, des portes de placard grises, un plan de travail en granite, une crédence multicolore, une crédence en céramique et un sol en vinyl.

Creative use of our Hexagon tile to create an eye-catching ombre kitchen backsplash!
DESIGN
Jkath Design Build + Reinvent
PHOTOS
Chelsie Lopez
LOCATION
Wayzata, MN
TILE SHOWN
6" HEXAGON in Daisy, Morning Thaw, and Peacock

Custom Cabinets: Acadia Cabinets
Backsplash: Cle Tile
Beverage Refrigerator: Albert Lee
Sconces: Shades of Light
Idée de décoration pour un petit bar de salon avec évier linéaire bohème avec un placard avec porte à panneau encastré, des portes de placard grises, un plan de travail en quartz, une crédence grise, une crédence en terre cuite, un sol en bois brun, un sol marron et un plan de travail blanc.
Idée de décoration pour un petit bar de salon avec évier linéaire bohème avec un placard avec porte à panneau encastré, des portes de placard grises, un plan de travail en quartz, une crédence grise, une crédence en terre cuite, un sol en bois brun, un sol marron et un plan de travail blanc.
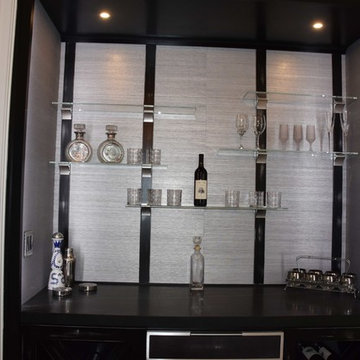
This bar features Stingray skin surrounded by brushed aluminum for drawer fronts. It has a mitered edge honed black granite countertop that sits atop two metal X-shaped wine boxes with a sand through rough finish on the steel. It also features floating starphire (ultra clear) glass shelves that sit in front of fabric wallpaper. This bar features hidden LED light strips and recessed LED lights to give it a unique feel. It also features a digital in drawer climate controlled humidor.
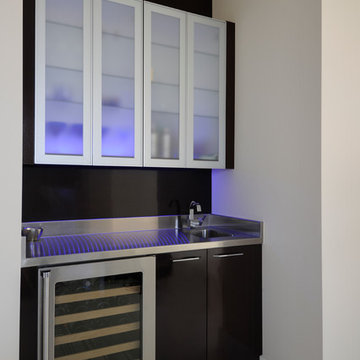
LED lights, Gloss Wengé Lacquer, stainless steel top with integrated sink
Réalisation d'un petit bar de salon avec évier linéaire design avec un évier intégré, un placard à porte vitrée, des portes de placard marrons, un plan de travail en inox, une crédence marron, une crédence en feuille de verre, un sol en carrelage de céramique et un sol blanc.
Réalisation d'un petit bar de salon avec évier linéaire design avec un évier intégré, un placard à porte vitrée, des portes de placard marrons, un plan de travail en inox, une crédence marron, une crédence en feuille de verre, un sol en carrelage de céramique et un sol blanc.
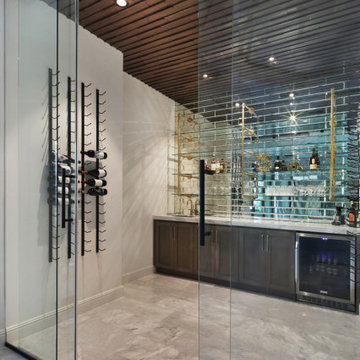
Cette image montre un bar de salon design de taille moyenne avec un placard à porte shaker et des portes de placard marrons.

I designed a custom bar with a wine fridge, base cabinets, waterfall counterop and floating shelves above. The floating shelves were to display the beautiful collection of bottles the home owners had. To make a feature wall, as an an alternative to the intertia, expense and dust associated with tile, I used wallpaper. Fear not, its vynil and can take some water damage, one quick qipe and done. We stayed on budget by using Ikea cabinets with custom cabinet fronts from semihandmade. In the foyer beyond, we added floor to ceiling storage and a surface that they use as a foyer console table.

Full tiles wet bar in home gym
Aménagement d'un petit bar de salon avec évier linéaire moderne avec un évier encastré, un placard à porte plane, des portes de placard marrons, un plan de travail en granite, une crédence grise, une crédence en carreau de verre et un plan de travail gris.
Aménagement d'un petit bar de salon avec évier linéaire moderne avec un évier encastré, un placard à porte plane, des portes de placard marrons, un plan de travail en granite, une crédence grise, une crédence en carreau de verre et un plan de travail gris.
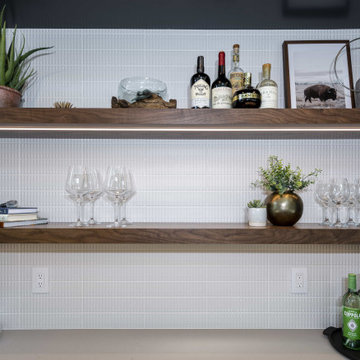
Tile: Regoli by Marca Corona
Cette photo montre un petit bar de salon sans évier linéaire tendance en bois foncé avec un placard sans porte, un plan de travail en quartz, une crédence blanche, une crédence en carrelage métro et un plan de travail beige.
Cette photo montre un petit bar de salon sans évier linéaire tendance en bois foncé avec un placard sans porte, un plan de travail en quartz, une crédence blanche, une crédence en carrelage métro et un plan de travail beige.
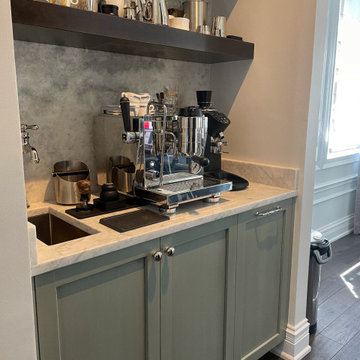
123 Remodeling redesigned the space of an unused built-in desk to create a custom coffee bar corner. Wanting some differentiation from the kitchen, we brought in some color with Ultracraft cabinets in Moon Bay finish from Studio41 and wood tone shelving above. The white princess dolomite stone was sourced from MGSI and the intention was to create a seamless look running from the counter up the wall to accentuate the height. We finished with a modern Franke sink, and a detailed Kohler faucet to match the sleekness of the Italian-made coffee machine.
Idées déco de bars de salon gris
2