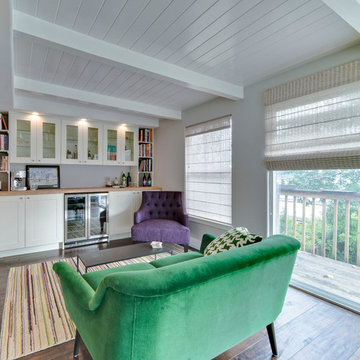Idées déco de bars de salon gris
Trier par :
Budget
Trier par:Populaires du jour
61 - 80 sur 381 photos
1 sur 3

Aménagement d'un bar de salon sans évier bord de mer avec un placard à porte plane, des portes de placard blanches, un plan de travail en quartz, une crédence grise, une crédence en lambris de bois, un sol en ardoise, un sol bleu et un plan de travail bleu.
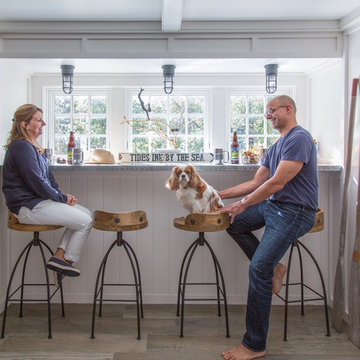
Eric Roth Photography
Aménagement d'un bar de salon linéaire bord de mer de taille moyenne avec des tabourets et un sol en bois brun.
Aménagement d'un bar de salon linéaire bord de mer de taille moyenne avec des tabourets et un sol en bois brun.

Interior Designers & Decorators
interior designer, interior, design, decorator, residential, commercial, staging, color consulting, product design, full service, custom home furnishing, space planning, full service design, furniture and finish selection, interior design consultation, functionality, award winning designers, conceptual design, kitchen and bathroom design, custom cabinetry design, interior elevations, interior renderings, hardware selections, lighting design, project management, design consultation, General Contractor/Home Builders/Design Build
general contractor, renovation, renovating, timber framing, new construction,
custom, home builders, luxury, unique, high end homes, project management, carpentry, design build firms, custom construction, luxury homes, green home builders, eco-friendly, ground up construction, architectural planning, custom decks, deck building, Kitchen & Bath/ Cabinets & Cabinetry
kitchen and bath remodelers, kitchen, bath, remodel, remodelers, renovation, kitchen and bath designers, renovation home center,custom cabinetry design custom home furnishing, modern countertops, cabinets, clean lines, contemporary kitchen, storage solutions, modern storage, gas stove, recessed lighting, stainless range, custom backsplash, glass backsplash, modern kitchen hardware, custom millwork, luxurious bathroom, luxury bathroom , miami beach construction , modern bathroom design, Conceptual Staging, color consultation, certified stager, interior, design, decorator, residential, commercial, staging, color consulting, product design, full service, custom home furnishing, space planning, full service design, furniture and finish selection, interior design consultation, functionality, award winning designers, conceptual design, kitchen and bathroom design, custom cabinetry design, interior elevations, interior renderings, hardware selections, lighting design, project management, design consultation

Photos by Jean Bai.
Cette photo montre un bar de salon sans évier linéaire chic de taille moyenne avec un placard à porte shaker, des portes de placard bleues, un plan de travail en quartz modifié, une crédence blanche, une crédence en céramique, parquet foncé et un plan de travail blanc.
Cette photo montre un bar de salon sans évier linéaire chic de taille moyenne avec un placard à porte shaker, des portes de placard bleues, un plan de travail en quartz modifié, une crédence blanche, une crédence en céramique, parquet foncé et un plan de travail blanc.
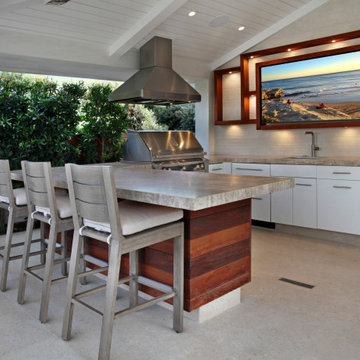
Idées déco pour un bar de salon classique de taille moyenne avec des tabourets, un évier encastré, un placard à porte plane, des portes de placard blanches, un plan de travail en quartz modifié, un sol en calcaire et un sol beige.
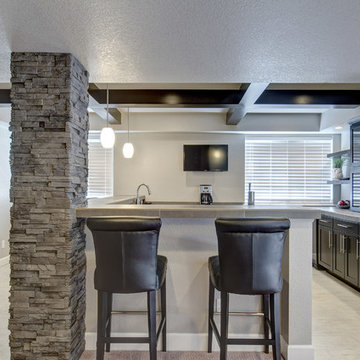
The basement bar is anchored on one side by stacked stone column. Large wood beams on the ceiling complement the dark custom cabinetry. ©Finished Basement Company
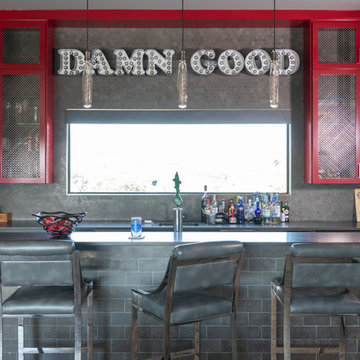
A Damn Good wet bar.
Idée de décoration pour un bar de salon parallèle urbain de taille moyenne avec un évier encastré, des portes de placard rouges, un plan de travail en quartz modifié, une crédence grise, une crédence en céramique, un sol en bois brun, un sol gris, plan de travail noir, des tabourets et un placard à porte shaker.
Idée de décoration pour un bar de salon parallèle urbain de taille moyenne avec un évier encastré, des portes de placard rouges, un plan de travail en quartz modifié, une crédence grise, une crédence en céramique, un sol en bois brun, un sol gris, plan de travail noir, des tabourets et un placard à porte shaker.
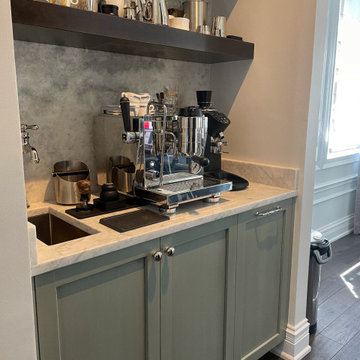
123 Remodeling redesigned the space of an unused built-in desk to create a custom coffee bar corner. Wanting some differentiation from the kitchen, we brought in some color with Ultracraft cabinets in Moon Bay finish from Studio41 and wood tone shelving above. The white princess dolomite stone was sourced from MGSI and the intention was to create a seamless look running from the counter up the wall to accentuate the height. We finished with a modern Franke sink, and a detailed Kohler faucet to match the sleekness of the Italian-made coffee machine.
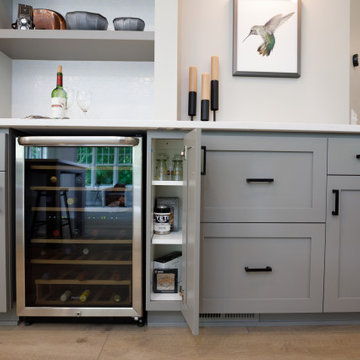
Cette photo montre un petit bar de salon sans évier linéaire chic avec un placard avec porte à panneau encastré, des portes de placard grises, un plan de travail en quartz modifié, une crédence blanche, une crédence en carreau de porcelaine, un sol en vinyl et un plan de travail blanc.
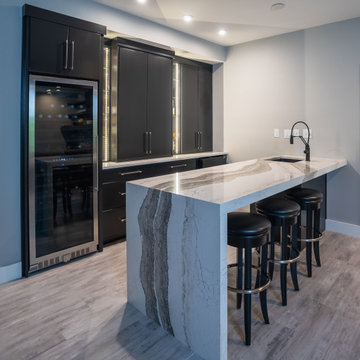
Modern bar with waterfall bartop.
Cette image montre un bar de salon avec évier linéaire design de taille moyenne avec un évier encastré, des portes de placard noires, un plan de travail en quartz modifié, un sol en vinyl, un sol gris et un plan de travail multicolore.
Cette image montre un bar de salon avec évier linéaire design de taille moyenne avec un évier encastré, des portes de placard noires, un plan de travail en quartz modifié, un sol en vinyl, un sol gris et un plan de travail multicolore.
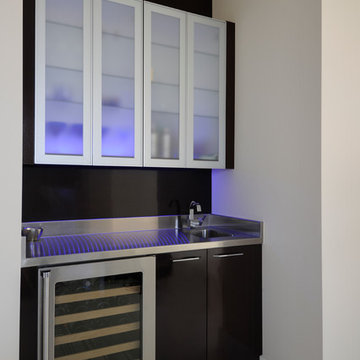
LED lights, Gloss Wengé Lacquer, stainless steel top with integrated sink
Réalisation d'un petit bar de salon avec évier linéaire design avec un évier intégré, un placard à porte vitrée, des portes de placard marrons, un plan de travail en inox, une crédence marron, une crédence en feuille de verre, un sol en carrelage de céramique et un sol blanc.
Réalisation d'un petit bar de salon avec évier linéaire design avec un évier intégré, un placard à porte vitrée, des portes de placard marrons, un plan de travail en inox, une crédence marron, une crédence en feuille de verre, un sol en carrelage de céramique et un sol blanc.
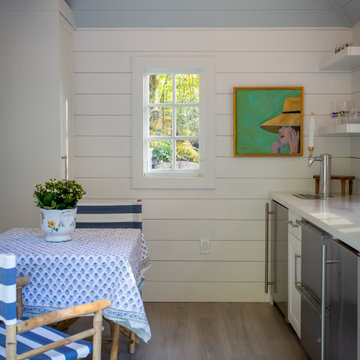
Built in bench and storage cabinets inside a pool house cabana. Wet bar with sink, ice maker, refrigerator drawers, and kegerator. Floating shelves above counter. White shaker cabinets installed with shiplap walls and tile flooring.
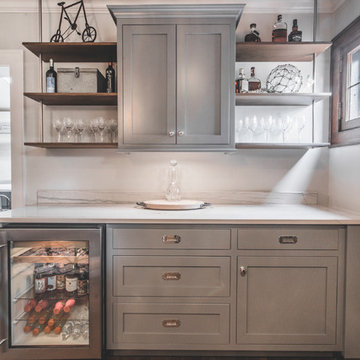
Bradshaw Photography
Cette photo montre un petit bar de salon avec évier linéaire chic avec aucun évier ou lavabo, un placard à porte shaker, des portes de placard grises, plan de travail en marbre, une crédence blanche, une crédence en marbre, parquet foncé et un sol marron.
Cette photo montre un petit bar de salon avec évier linéaire chic avec aucun évier ou lavabo, un placard à porte shaker, des portes de placard grises, plan de travail en marbre, une crédence blanche, une crédence en marbre, parquet foncé et un sol marron.
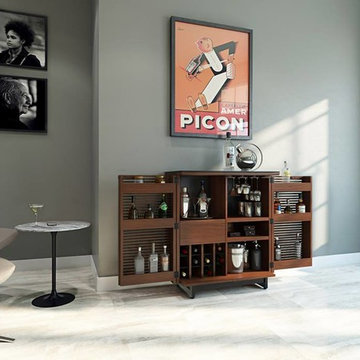
Cette image montre un petit bar de salon linéaire design en bois brun avec un chariot mini-bar, un placard sans porte, un sol en marbre et un sol blanc.
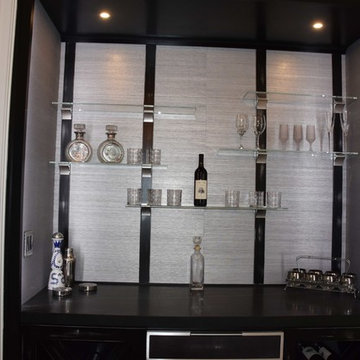
This bar features Stingray skin surrounded by brushed aluminum for drawer fronts. It has a mitered edge honed black granite countertop that sits atop two metal X-shaped wine boxes with a sand through rough finish on the steel. It also features floating starphire (ultra clear) glass shelves that sit in front of fabric wallpaper. This bar features hidden LED light strips and recessed LED lights to give it a unique feel. It also features a digital in drawer climate controlled humidor.
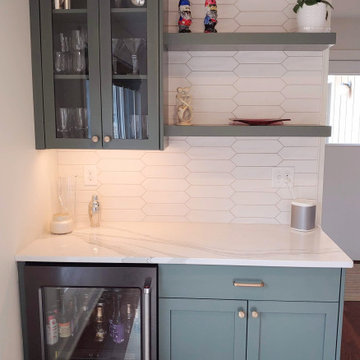
Dry bar
Aménagement d'un bar de salon linéaire classique de taille moyenne avec un placard avec porte à panneau encastré, des portes de placards vertess, un plan de travail en quartz modifié, une crédence blanche, parquet foncé et un plan de travail blanc.
Aménagement d'un bar de salon linéaire classique de taille moyenne avec un placard avec porte à panneau encastré, des portes de placards vertess, un plan de travail en quartz modifié, une crédence blanche, parquet foncé et un plan de travail blanc.
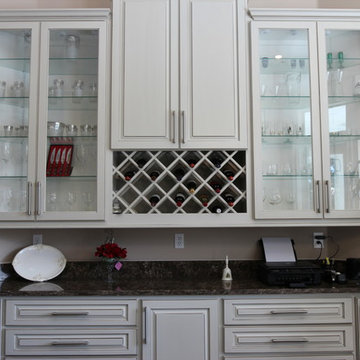
Cette image montre un bar de salon avec évier linéaire traditionnel de taille moyenne avec aucun évier ou lavabo, un placard avec porte à panneau surélevé, des portes de placard blanches, un plan de travail en quartz, parquet foncé, un sol marron et plan de travail noir.
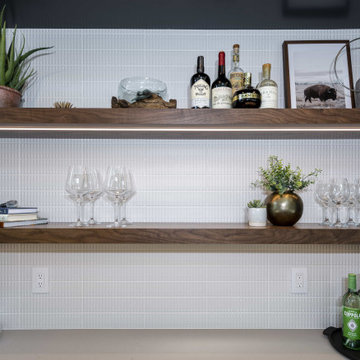
Tile: Regoli by Marca Corona
Cette photo montre un petit bar de salon sans évier linéaire tendance en bois foncé avec un placard sans porte, un plan de travail en quartz, une crédence blanche, une crédence en carrelage métro et un plan de travail beige.
Cette photo montre un petit bar de salon sans évier linéaire tendance en bois foncé avec un placard sans porte, un plan de travail en quartz, une crédence blanche, une crédence en carrelage métro et un plan de travail beige.

This transitional home in Lower Kennydale was designed to take advantage of all the light the area has to offer. Window design and layout is something we take pride in here at Signature Custom Homes. Some areas we love; the wine rack in the dining room, flat panel cabinets, waterfall quartz countertops, stainless steel appliances, and tiger hardwood flooring.
Photography: Layne Freedle
Idées déco de bars de salon gris
4
