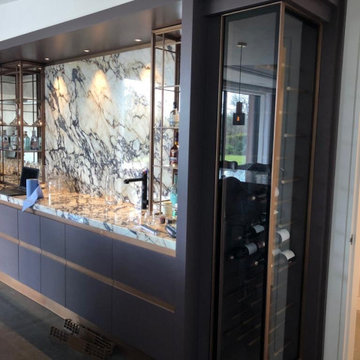Idées déco de bars de salon gris
Trier par :
Budget
Trier par:Populaires du jour
1 - 20 sur 317 photos
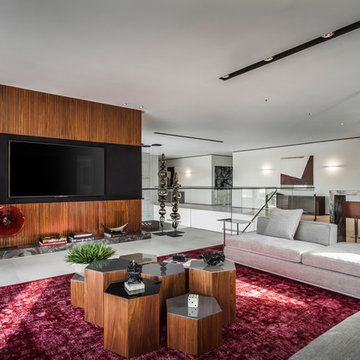
Emilio Collavino
Réalisation d'un grand bar de salon design en bois foncé avec plan de travail en marbre, une crédence marron, un sol en carrelage de porcelaine et un sol gris.
Réalisation d'un grand bar de salon design en bois foncé avec plan de travail en marbre, une crédence marron, un sol en carrelage de porcelaine et un sol gris.
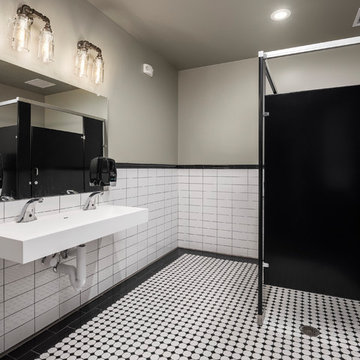
Inspiration pour un grand bar de salon urbain en L avec des tabourets, un évier intégré, un placard à porte plane, des portes de placard marrons, un plan de travail en bois, une crédence noire, une crédence en brique, parquet foncé, un sol marron et un plan de travail marron.
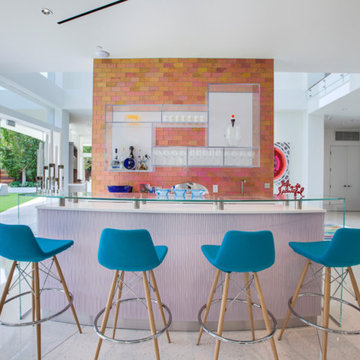
A modern home bar we custom designed for this Beverly Hills client. The exposed brick accent wall and aqua blue SoHo Concept bar stools stand out the most, while the other features are subtle but unique. With a double layered glass top table and custom designed acrylic shelving, the overall look is simple but powerful, colorful but clean.
Home located in Beverly Hill, California. Designed by Florida-based interior design firm Crespo Design Group, who also serves Malibu, Tampa, New York City, the Caribbean, and other areas throughout the United States.
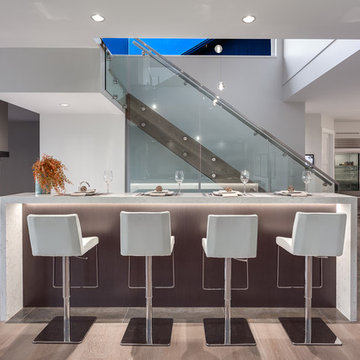
Inspiration pour un grand bar de salon design avec des tabourets, un plan de travail en quartz, une crédence blanche, un sol en carrelage de porcelaine et un plan de travail blanc.

Exemple d'un grand bar de salon tendance en L avec des tabourets, un placard sans porte, des portes de placard noires, une crédence multicolore, un sol en bois brun, un sol marron, un plan de travail multicolore, un évier encastré, un plan de travail en granite et une crédence en dalle de pierre.
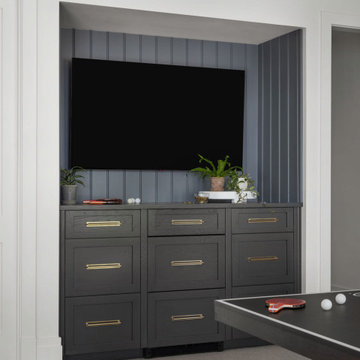
Réalisation d'un bar de salon sans évier linéaire tradition en bois foncé de taille moyenne avec moquette, un sol gris, un placard à porte shaker, un plan de travail gris et un plan de travail en bois.

Exemple d'un grand bar de salon chic en U avec un placard à porte shaker, des portes de placard blanches, un plan de travail en quartz, une crédence grise, une crédence en marbre, parquet foncé, un sol marron et un plan de travail blanc.

Réalisation d'un bar de salon avec évier linéaire bohème de taille moyenne avec un évier encastré, un placard avec porte à panneau encastré, des portes de placard noires, un plan de travail en quartz modifié, une crédence blanche, une crédence en céramique, parquet foncé, un sol marron et un plan de travail gris.

Exemple d'un très grand bar de salon linéaire nature avec un évier encastré, un placard à porte vitrée, des portes de placard grises, plan de travail en marbre, une crédence blanche, une crédence en céramique, parquet foncé et un sol marron.

Elizabeth Taich Design is a Chicago-based full-service interior architecture and design firm that specializes in sophisticated yet livable environments.
IC360

Idée de décoration pour un bar de salon avec évier linéaire design de taille moyenne avec un évier intégré, des portes de placard grises, une crédence grise, parquet clair, un sol marron et plan de travail noir.

Martin King Photography
Idée de décoration pour un bar de salon marin en U de taille moyenne avec des tabourets, un évier encastré, un placard à porte shaker, des portes de placard bleues, un plan de travail en quartz modifié, une crédence bleue, un sol en carrelage de porcelaine, un plan de travail multicolore, une crédence en carrelage métro et un sol beige.
Idée de décoration pour un bar de salon marin en U de taille moyenne avec des tabourets, un évier encastré, un placard à porte shaker, des portes de placard bleues, un plan de travail en quartz modifié, une crédence bleue, un sol en carrelage de porcelaine, un plan de travail multicolore, une crédence en carrelage métro et un sol beige.

Idée de décoration pour un petit bar de salon avec évier parallèle design avec un évier encastré, un placard à porte plane, des portes de placard grises, un plan de travail en quartz, une crédence grise, une crédence en carreau de porcelaine, moquette, un sol gris et un plan de travail gris.

Inspiration pour un petit bar de salon sans évier linéaire minimaliste en bois foncé avec aucun évier ou lavabo, un placard à porte shaker, un plan de travail en quartz, une crédence miroir, parquet clair, un sol marron et un plan de travail blanc.

This space used to be the existing kitchen. We were able to rearrange the cabinets and add in some new cabinets to create this bar. The front of the curved bar is copper with a patina technique. Two colors of concrete countertops were used for the bar area to pick up on the color of the stacked stone veneer we used as the backsplash. The floating shelves have LED lighting underneath. Illuminated open cabinets await new collections! We also installed a climate controlled wine cellar.
Photo courtesy of Fred Lassman

Inspired by the majesty of the Northern Lights and this family's everlasting love for Disney, this home plays host to enlighteningly open vistas and playful activity. Like its namesake, the beloved Sleeping Beauty, this home embodies family, fantasy and adventure in their truest form. Visions are seldom what they seem, but this home did begin 'Once Upon a Dream'. Welcome, to The Aurora.
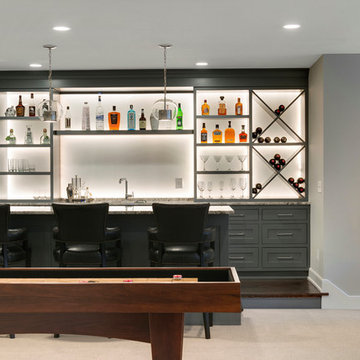
Builder: City Homes Design and Build - Architectural Designer: Nelson Design - Interior Designer: Jodi Mellin - Photo: Spacecrafting Photography
Exemple d'un grand bar de salon avec évier linéaire chic avec un évier encastré, un placard avec porte à panneau encastré, des portes de placard grises, un plan de travail en granite, une crédence blanche et moquette.
Exemple d'un grand bar de salon avec évier linéaire chic avec un évier encastré, un placard avec porte à panneau encastré, des portes de placard grises, un plan de travail en granite, une crédence blanche et moquette.
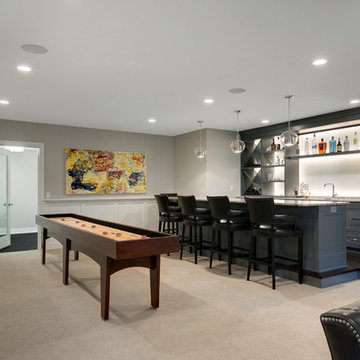
Builder: City Homes Design and Build - Architectural Designer: Nelson Design - Interior Designer: Jodi Mellin - Photo: Spacecrafting Photography
Inspiration pour un grand bar de salon avec évier linéaire traditionnel avec un évier encastré, un placard avec porte à panneau encastré, des portes de placard grises, un plan de travail en granite, une crédence blanche et moquette.
Inspiration pour un grand bar de salon avec évier linéaire traditionnel avec un évier encastré, un placard avec porte à panneau encastré, des portes de placard grises, un plan de travail en granite, une crédence blanche et moquette.

Embarking on the design journey of Wabi Sabi Refuge, I immersed myself in the profound quest for tranquility and harmony. This project became a testament to the pursuit of a tranquil haven that stirs a deep sense of calm within. Guided by the essence of wabi-sabi, my intention was to curate Wabi Sabi Refuge as a sacred space that nurtures an ethereal atmosphere, summoning a sincere connection with the surrounding world. Deliberate choices of muted hues and minimalist elements foster an environment of uncluttered serenity, encouraging introspection and contemplation. Embracing the innate imperfections and distinctive qualities of the carefully selected materials and objects added an exquisite touch of organic allure, instilling an authentic reverence for the beauty inherent in nature's creations. Wabi Sabi Refuge serves as a sanctuary, an evocative invitation for visitors to embrace the sublime simplicity, find solace in the imperfect, and uncover the profound and tranquil beauty that wabi-sabi unveils.
Idées déco de bars de salon gris
1
