Idées déco de bars de salon modernes avec un placard avec porte à panneau encastré
Trier par :
Budget
Trier par:Populaires du jour
1 - 20 sur 163 photos
1 sur 3

Cette photo montre un bar de salon avec évier moderne en L avec un évier encastré, un placard avec porte à panneau encastré, des portes de placard noires, un plan de travail en quartz modifié, une crédence blanche, une crédence en marbre, parquet clair, un sol marron et un plan de travail blanc.
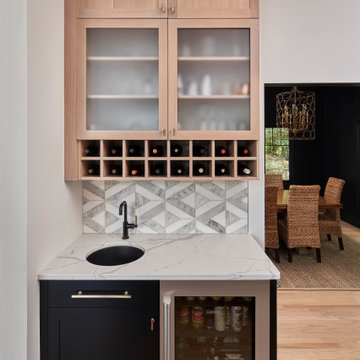
© Lassiter Photography
ReVisionCharlotte.com
Cette photo montre un bar de salon moderne en bois clair avec un évier encastré, un placard avec porte à panneau encastré, un plan de travail en quartz modifié, une crédence blanche, parquet clair et un plan de travail blanc.
Cette photo montre un bar de salon moderne en bois clair avec un évier encastré, un placard avec porte à panneau encastré, un plan de travail en quartz modifié, une crédence blanche, parquet clair et un plan de travail blanc.
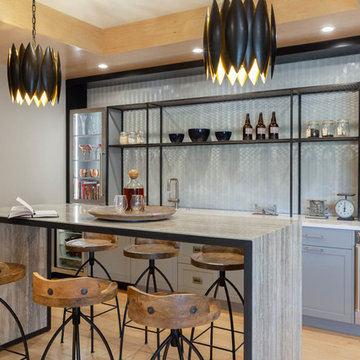
Exemple d'un grand bar de salon linéaire moderne avec des tabourets, un placard avec porte à panneau encastré, un plan de travail gris, un évier encastré, parquet clair, un sol marron, des portes de placard grises, une crédence grise et une crédence en carreau de verre.
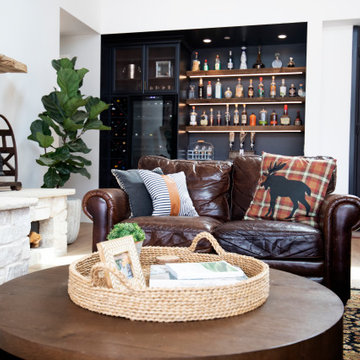
An alcove becomes a moody bar scene drenched in a deep rich black paint, black stone countertops, accented with warm wood floating shelves and copper antique mesh. Under shelf lighting illuminates the display area on the shelves and extra bottles are stored neatly in the custom diagonal open shelving rack to the side of the wine fridge.

Our DIY basement project. Countertops are poured with Stonecoat Countertops Epoxy. Reclaimed wood shelves and glass tile.
Idées déco pour un bar de salon avec évier parallèle moderne de taille moyenne avec un évier encastré, un placard avec porte à panneau encastré, des portes de placard grises, une crédence bleue, une crédence en carreau de verre, un sol en carrelage de céramique, un sol gris et un plan de travail bleu.
Idées déco pour un bar de salon avec évier parallèle moderne de taille moyenne avec un évier encastré, un placard avec porte à panneau encastré, des portes de placard grises, une crédence bleue, une crédence en carreau de verre, un sol en carrelage de céramique, un sol gris et un plan de travail bleu.
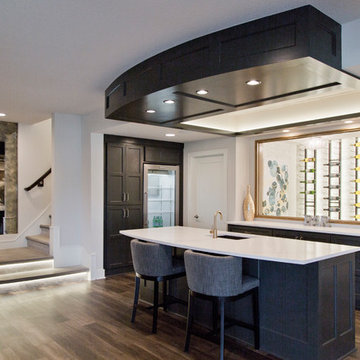
Inspiration pour un grand bar de salon parallèle minimaliste avec des tabourets, un évier encastré, un placard avec porte à panneau encastré, des portes de placard grises, un sol en bois brun, un sol marron et un plan de travail blanc.
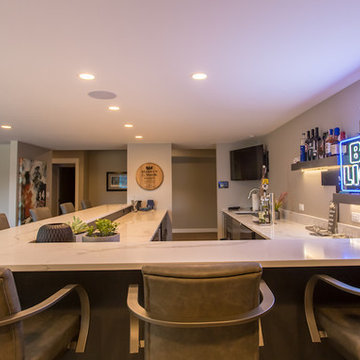
Large Basement Bar with Dark Grey Cabinets, White Quartz Countertops, Beer Taps, Floating Stainless Steel Shelving, Modern Rustic Wall Feature and Modern Barstools.
Photo by Alcove Images
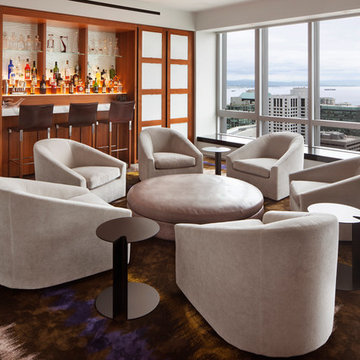
The Living Room went virtually unused for years so we made two areas for entertaining and family use. This side is the cocktail gathering area with 6 swivel chairs around a leather ottoman. The bar, with up-lit shelves and backlit textured glass is flanked by operable walnut and frosted glass doors. The inset panels are also backlit and can be dimmed in the evening to create a soft glow.
David O. Marlow
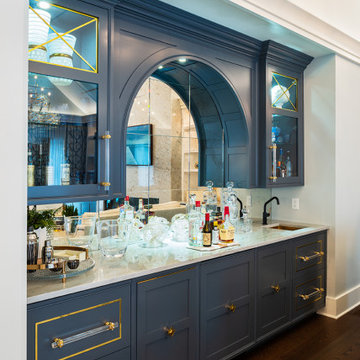
Stunning dark blue cabinetry with gold and glass accents elevate the level of luxury in this home bar.
Aménagement d'un bar de salon avec évier parallèle moderne de taille moyenne avec un évier posé, un placard avec porte à panneau encastré, des portes de placard bleues, un plan de travail en quartz modifié, une crédence multicolore, une crédence miroir, un sol en bois brun, un sol marron et un plan de travail beige.
Aménagement d'un bar de salon avec évier parallèle moderne de taille moyenne avec un évier posé, un placard avec porte à panneau encastré, des portes de placard bleues, un plan de travail en quartz modifié, une crédence multicolore, une crédence miroir, un sol en bois brun, un sol marron et un plan de travail beige.
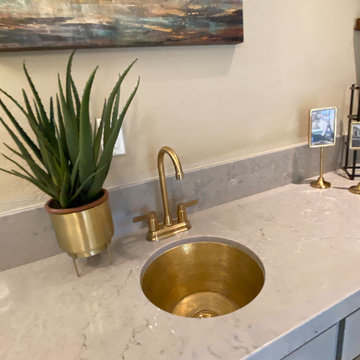
A brass sink and fixtures add interest and warmth to an otherwise cool color scheme.
Réalisation d'un petit bar de salon avec évier minimaliste en U avec un évier encastré, un placard avec porte à panneau encastré, des portes de placard grises, un plan de travail en quartz modifié, une crédence grise, une crédence en quartz modifié, un sol en carrelage de porcelaine, un sol marron et un plan de travail gris.
Réalisation d'un petit bar de salon avec évier minimaliste en U avec un évier encastré, un placard avec porte à panneau encastré, des portes de placard grises, un plan de travail en quartz modifié, une crédence grise, une crédence en quartz modifié, un sol en carrelage de porcelaine, un sol marron et un plan de travail gris.
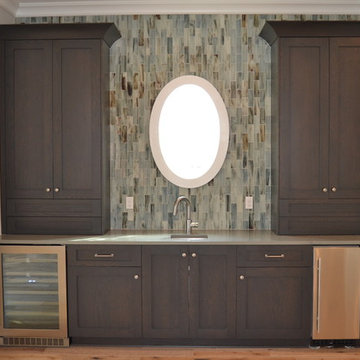
Custom oak cabinetry with charcoal stained finish by Johnson's Cabinetry & Flooring. Upper cabinets are oversized with large doors and bottom drawers for bar utensils. custom glass backsplash, quartz counter with stainless steel appliances

Réalisation d'un très grand bar de salon avec évier minimaliste en U avec un évier encastré, un placard avec porte à panneau encastré, des portes de placard noires, un plan de travail en quartz, une crédence marron, une crédence en bois, un sol en bois brun, un sol marron et un plan de travail beige.
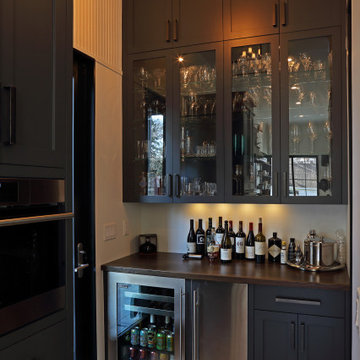
Inspiration pour un bar de salon minimaliste avec un placard avec porte à panneau encastré, des portes de placard noires, un plan de travail en quartz modifié, parquet clair, un sol marron et un plan de travail blanc.
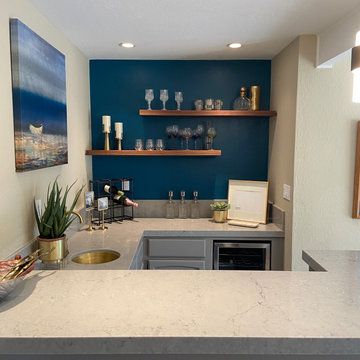
Removing heavy upper cabinets and replacing them with floating shelves on a newly-painted wall transformed this home bar into a stylish spot for entertaining.

Builder: Brad DeHaan Homes
Photographer: Brad Gillette
Every day feels like a celebration in this stylish design that features a main level floor plan perfect for both entertaining and convenient one-level living. The distinctive transitional exterior welcomes friends and family with interesting peaked rooflines, stone pillars, stucco details and a symmetrical bank of windows. A three-car garage and custom details throughout give this compact home the appeal and amenities of a much-larger design and are a nod to the Craftsman and Mediterranean designs that influenced this updated architectural gem. A custom wood entry with sidelights match the triple transom windows featured throughout the house and echo the trim and features seen in the spacious three-car garage. While concentrated on one main floor and a lower level, there is no shortage of living and entertaining space inside. The main level includes more than 2,100 square feet, with a roomy 31 by 18-foot living room and kitchen combination off the central foyer that’s perfect for hosting parties or family holidays. The left side of the floor plan includes a 10 by 14-foot dining room, a laundry and a guest bedroom with bath. To the right is the more private spaces, with a relaxing 11 by 10-foot study/office which leads to the master suite featuring a master bath, closet and 13 by 13-foot sleeping area with an attractive peaked ceiling. The walkout lower level offers another 1,500 square feet of living space, with a large family room, three additional family bedrooms and a shared bath.
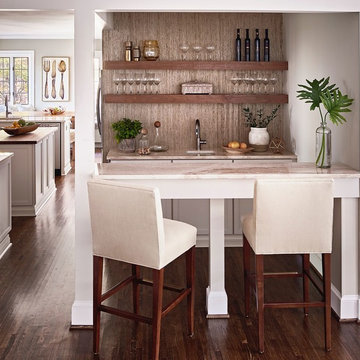
Kitchen Renovation & Wet Bar design
Cette image montre un petit bar de salon avec évier linéaire minimaliste en bois brun avec un évier encastré, une crédence beige, parquet foncé, un sol marron et un placard avec porte à panneau encastré.
Cette image montre un petit bar de salon avec évier linéaire minimaliste en bois brun avec un évier encastré, une crédence beige, parquet foncé, un sol marron et un placard avec porte à panneau encastré.
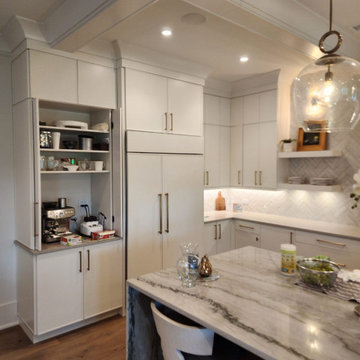
Réalisation d'un bar de salon sans évier minimaliste en U de taille moyenne avec un placard avec porte à panneau encastré, des portes de placard blanches, un plan de travail en quartz, une crédence blanche, parquet clair et un plan de travail blanc.

A beautiful modern styled, galley, wet bar with a black, quartz, infinity countertop and recessed panel, white cabinets with black metallic handles. The flooring is a gray wood vinyl and the walls are gray with large white trim. The back wall consists of white stone slabs that turn into the backsplash for the wet bar area. Next to the elevated cabinets are two stainless steels shelves for extra decorative storage. To the left of the wet bar is a sleek linear fireplace with a black encasement integrated into the white stone slabs. Above the wet bar and linear fireplace are bronze/gold decorative light fixtures.
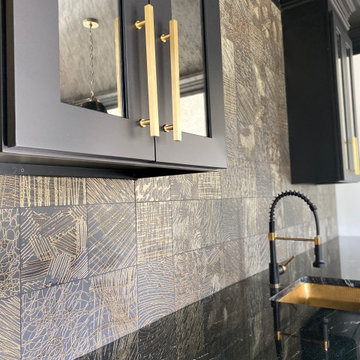
Black Bar. Gold stools.
Gorgeous tile and counters.
Gold hardware
Réalisation d'un très grand bar de salon linéaire minimaliste avec des tabourets, un évier posé, un placard avec porte à panneau encastré, des portes de placard noires, un plan de travail en stéatite, une crédence noire, une crédence en céramique, parquet clair, un sol beige et plan de travail noir.
Réalisation d'un très grand bar de salon linéaire minimaliste avec des tabourets, un évier posé, un placard avec porte à panneau encastré, des portes de placard noires, un plan de travail en stéatite, une crédence noire, une crédence en céramique, parquet clair, un sol beige et plan de travail noir.
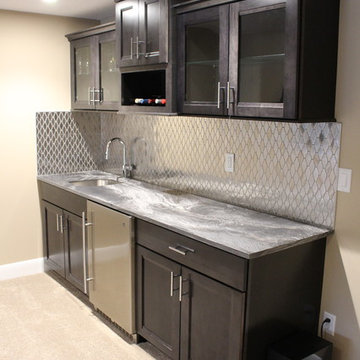
Cette image montre un grand bar de salon avec évier linéaire minimaliste en bois foncé avec moquette, un évier encastré, un placard avec porte à panneau encastré, un plan de travail en granite et une crédence en dalle métallique.
Idées déco de bars de salon modernes avec un placard avec porte à panneau encastré
1