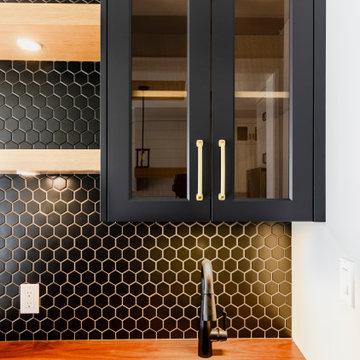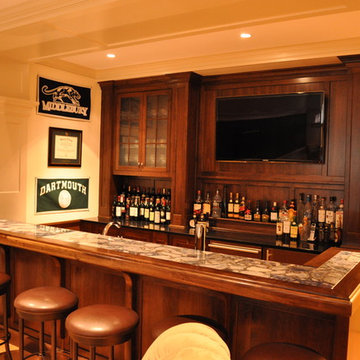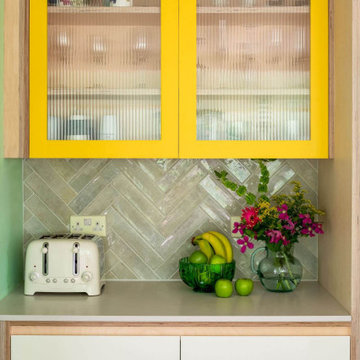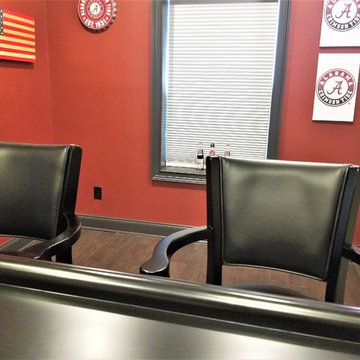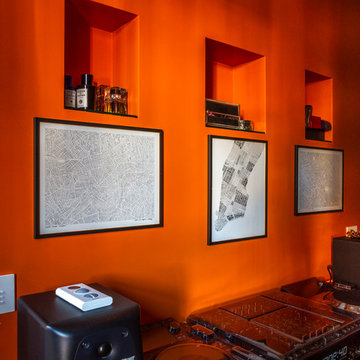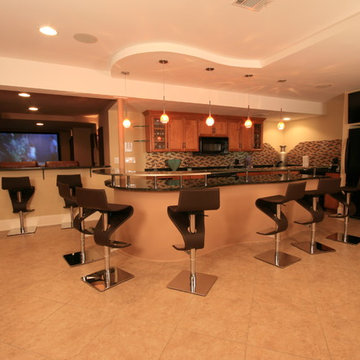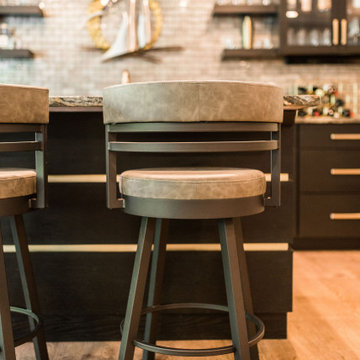Idées déco de bars de salon modernes oranges
Trier par :
Budget
Trier par:Populaires du jour
1 - 20 sur 110 photos
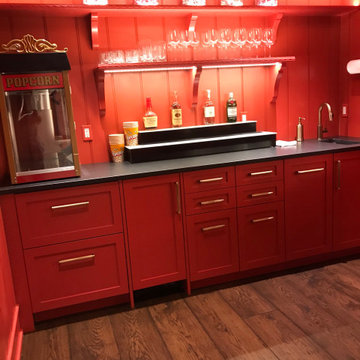
Theater home bar, painted selected color of red, illuminated suspended shelves, coolers and icemakers concealed, granite counter tops
Inspiration pour un bar de salon minimaliste.
Inspiration pour un bar de salon minimaliste.
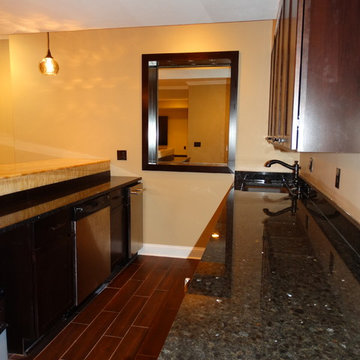
This Avon basement located on Cleveland's West side has been transformed in to a fully functional space which includes a bedroom, plenty of closet space, a full bathroom, full bar, and TV/sitting area.
The bedroom features a spacious walk-in closet and entry to the full bathroom.
The large basement area has been finished with plenty of built-in cabinetry, which surrounds the wall mounted TV.
The highlight of this finished basement is the full bar area. The Honey Onyx lit bar countertop is a feature that will immediately catch your eye. Along with dark cabinetry and granite countertops, this bar has been fully equipped with 2 wine coolers, a mini fridge, ice maker, dishwasher, and sink.
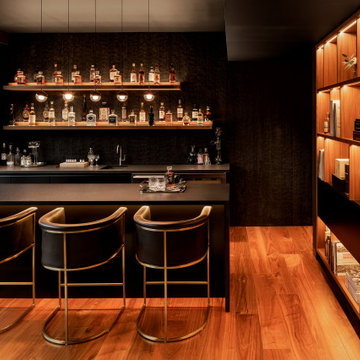
Glass Link is designed for a growing family with a passion for entertaining, nature, and Japanese design. The home features a central glass pavilion with a floating roof that is bordered on both sides by 48 feet of floor-to-ceiling retractable glass doors. The site has forests on both the northside and southside and the design links the two spaces. This graceful home has a direct connection to nature, perfect for gatherings with family and friends, while equally suited for quieter moments.
2020 AIA Oregon Merit Award
2020 Oregon Home Structure & Style Award
2020 Gold Nugget Award Best Custom Home
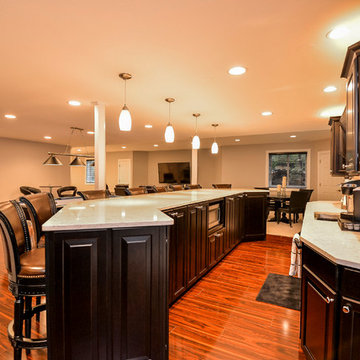
Inspiration pour un bar de salon avec évier minimaliste en L de taille moyenne avec un évier encastré, un placard avec porte à panneau surélevé, des portes de placard noires, un sol en bois brun, un sol marron et un plan de travail blanc.
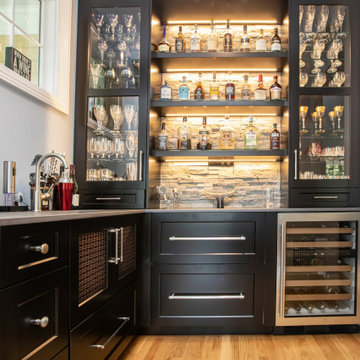
This living room design in Hingham was completed as part of a home remodel that included a master bath design and the adjacent kitchen design. The luxurious living room is a stylish focal point in the home but also a comfortable space that is sure to be a favorite spot to relax with family. The centerpiece of the room is the stunning fireplace that includes Sedona Grey Stack Stone and New York Bluestone honed for the hearth and apron, as well as a new mantel. The television is mounted on the wall above the mantel. A custom bar is positioned inside the living room adjacent to the kitchen. It includes Mouser Cabinetry with a Centra Reno door style, an Elkay single bowl bar sink, a wine refrigerator, and a refrigerator drawer for beverages. The bar area is accented by Sedona Grey Stack Stone as the backsplash and a Dekton Radium countertop. Glass front cabinets and open shelves with in cabinet and under shelf lighting offer ideal space for storage and display.
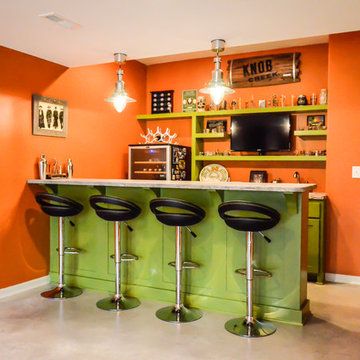
Aménagement d'un bar de salon avec évier linéaire moderne de taille moyenne avec un placard à porte shaker, des portes de placards vertess, un plan de travail en béton, une crédence orange et sol en béton ciré.

Warm Open Space in the works for this beautiful midcentury renovation.
Idées déco pour un bar de salon avec évier linéaire moderne en bois clair de taille moyenne avec aucun évier ou lavabo, un placard à porte plane, plan de travail en marbre, une crédence blanche, une crédence en marbre, parquet clair, un sol marron et un plan de travail blanc.
Idées déco pour un bar de salon avec évier linéaire moderne en bois clair de taille moyenne avec aucun évier ou lavabo, un placard à porte plane, plan de travail en marbre, une crédence blanche, une crédence en marbre, parquet clair, un sol marron et un plan de travail blanc.
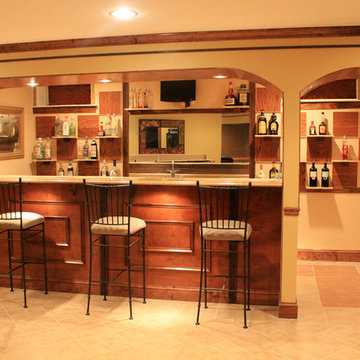
Basement bar created from bump out of the upper level. Perfect space
Réalisation d'un bar de salon parallèle minimaliste en bois brun de taille moyenne avec un évier posé, un placard avec porte à panneau surélevé, un sol en carrelage de céramique, des tabourets, un plan de travail en granite, une crédence marron, une crédence en bois et un sol beige.
Réalisation d'un bar de salon parallèle minimaliste en bois brun de taille moyenne avec un évier posé, un placard avec porte à panneau surélevé, un sol en carrelage de céramique, des tabourets, un plan de travail en granite, une crédence marron, une crédence en bois et un sol beige.
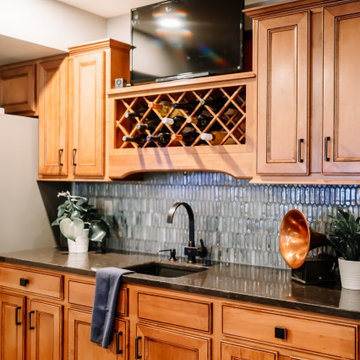
Project by Wiles Design Group. Their Cedar Rapids-based design studio serves the entire Midwest, including Iowa City, Dubuque, Davenport, and Waterloo, as well as North Missouri and St. Louis.
For more about Wiles Design Group, see here: https://wilesdesigngroup.com/
To learn more about this project, see here: https://wilesdesigngroup.com/inviting-and-modern-basement
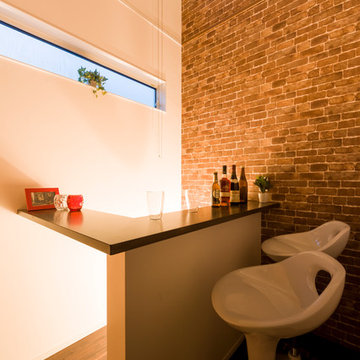
お施主様こだわりの“Bar”。ご夫婦だけでゆっくりとお酒を飲む空間があることで、家に帰ることがもっと愉しみになったり、夫婦間の会話が増えることでしょう。漆喰の壁と、無垢の床、レンガ柄のアクセントクロスのコーディネートです。窓は外部を気にしなくて良い高い位置に設定しました。
Inspiration pour un petit bar de salon minimaliste avec parquet foncé et un sol marron.
Inspiration pour un petit bar de salon minimaliste avec parquet foncé et un sol marron.
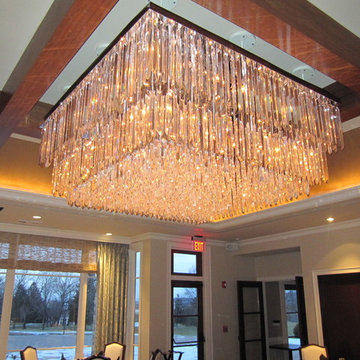
Custom Chandelier Designer Hasib Qurbanzada
Idée de décoration pour un grand bar de salon minimaliste.
Idée de décoration pour un grand bar de salon minimaliste.
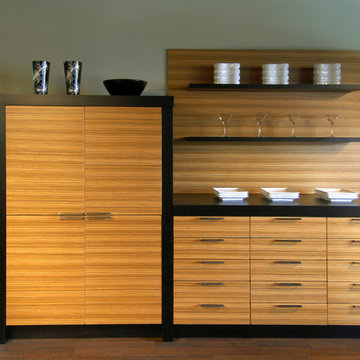
Cette photo montre un bar de salon avec évier linéaire moderne en bois clair de taille moyenne avec aucun évier ou lavabo, un placard à porte plane, un plan de travail en bois, une crédence marron, une crédence en bois et parquet foncé.
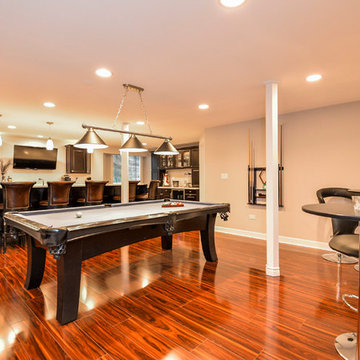
Réalisation d'un bar de salon avec évier minimaliste en L de taille moyenne avec un évier encastré, un placard avec porte à panneau surélevé, des portes de placard noires, un sol en bois brun, un sol marron et un plan de travail blanc.
Idées déco de bars de salon modernes oranges
1
