Idées déco de bars de salon noirs avec des portes de placard marrons
Trier par :
Budget
Trier par:Populaires du jour
1 - 20 sur 133 photos
1 sur 3
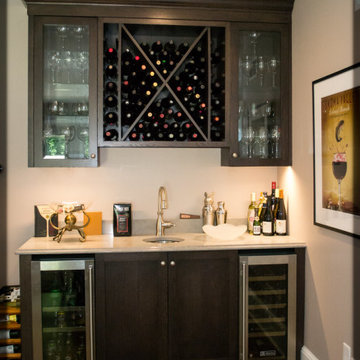
Exemple d'un bar de salon avec évier linéaire chic avec un évier encastré, un placard à porte vitrée, des portes de placard marrons, un plan de travail en bois, un sol en bois brun et un sol marron.

Cette image montre un bar de salon avec évier linéaire chalet avec aucun évier ou lavabo, un placard avec porte à panneau surélevé, des portes de placard marrons, un plan de travail en bois, une crédence multicolore, une crédence en dalle de pierre et un sol en carrelage de porcelaine.
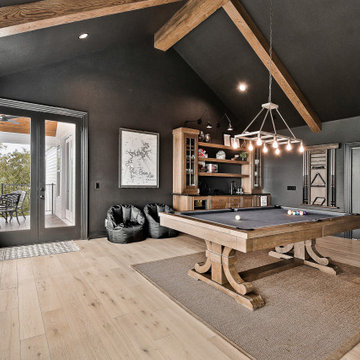
Inspiration pour un très grand bar de salon avec évier craftsman avec un placard avec porte à panneau surélevé, des portes de placard marrons, un plan de travail en granite, parquet clair et plan de travail noir.
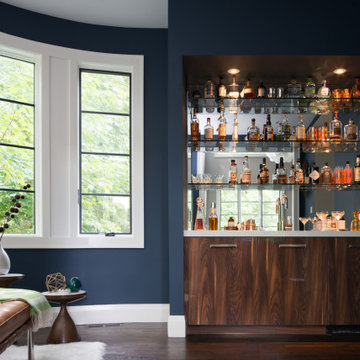
This clean and classic Northern Westchester kitchen features a mix of colors and finishes. The perimeter of the kitchen including the desk area is painted in Benjamin Moore’s Nordic White with satin chrome hardware. The island features Benjamin Moore’s Blue Toile with satin brass hardware. The focal point of the space is the Cornu Fe range and custom hood in satin black with brass and chrome trim. Crisp white subway tile covers the backwall behind the cooking area and all the way up the sink wall to the ceiling. In place of wall cabinets, the client opted for thick white open shelves on either side of the window above the sink to keep the space more open and airier. Countertops are a mix of Neolith’s Estatuario on the island and Ash Grey marble on the perimeter. Hanging above the island are Circa Lighting’s the “Hicks Large Pendants” by designer Thomas O’Brien; above the dining table is Tom Dixon’s “Fat Pendant”.
Just off of the kitchen is a wet bar conveniently located next to the living area, perfect for entertaining guests. They opted for a contemporary look in the space. The cabinetry is Yosemite Bronzato laminate in a high gloss finish coupled with open glass shelves and a mirrored backsplash. The mirror and the abundance of windows makes the room appear larger than it is.
Bilotta Senior Designer: Rita LuisaGarces
Architect: Hirshson Design & Architecture
Photographer: Stefan Radtke
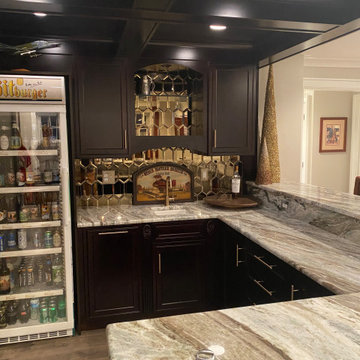
Coffered Ceiling Custom Made out of cabinetry trim
Custom Kraft-Maid Cabinet Line
Recessed light centered in each coffered ceiling square
Mirrored glass backsplash to mimic bar
High top bar side for elevated seating
Granite countertop
White granite under mount sink
Champagne bronze faucet and hardware
Built In style mini dishwasher (left of sink)
Glass shelving over sink for liquor bottles
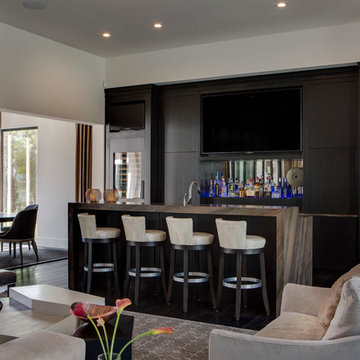
Cette image montre un bar de salon parallèle design avec des tabourets, un évier posé, un placard à porte plane, des portes de placard marrons et parquet foncé.

Idée de décoration pour un bar de salon sans évier linéaire minimaliste de taille moyenne avec aucun évier ou lavabo, un placard à porte plane, des portes de placard marrons, une crédence marron, une crédence en carreau de verre, parquet clair, un sol beige et un plan de travail blanc.
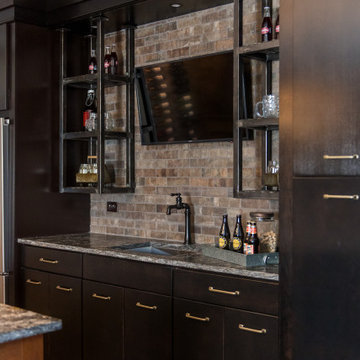
Modern-rustic lights, patterned rugs, warm woods, stone finishes, and colorful upholstery unite in this twist on traditional design.
Project completed by Wendy Langston's Everything Home interior design firm, which serves Carmel, Zionsville, Fishers, Westfield, Noblesville, and Indianapolis.
For more about Everything Home, click here: https://everythinghomedesigns.com/
To learn more about this project, click here:
https://everythinghomedesigns.com/portfolio/chatham-model-home/
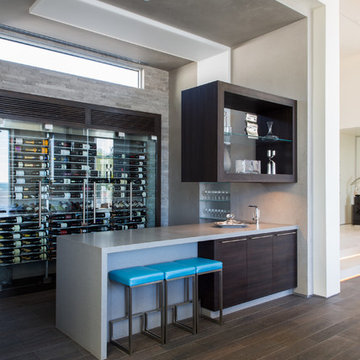
The Indio Residence, located on an ocean side bluff in Shell Beach, is a clean, contemporary home. Taking cues from the Florin Residence, an earlier project completed for the same client, the Indio Residence is much larger with additional amenities to meet the client’s needs.
At the front door, guests are greeted by floor to ceiling glass with views straight out to the ocean. Tall, grand ceilings throughout the entry and great room are highlighted by skylights, allowing for a naturally lit interior. The open concept floor plan helps highlight the custom details such as the glass encased wine room and floor to ceiling ocean-facing glass. In order to maintain a sense of privacy, the master suite and guests rooms are located on opposite wings of the home. Ideal for entertaining, this layout allows for maximum privacy and shared space alike. Additionally, a privately accessed caretakers apartment is located above the garage, complete with a living room, kitchenette, and ocean facing deck.
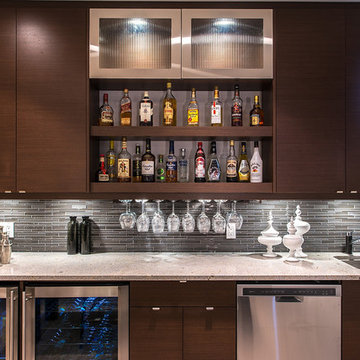
Demetri Gianni Photography.
demetrigianni.com
Exemple d'un bar de salon avec évier moderne avec un placard à porte plane, des portes de placard marrons, un plan de travail en stratifié, une crédence grise, une crédence en carreau de verre et un sol en linoléum.
Exemple d'un bar de salon avec évier moderne avec un placard à porte plane, des portes de placard marrons, un plan de travail en stratifié, une crédence grise, une crédence en carreau de verre et un sol en linoléum.
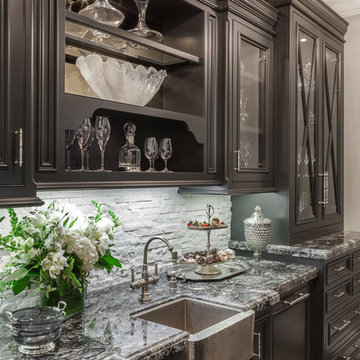
Idée de décoration pour un bar de salon avec évier linéaire tradition de taille moyenne avec un évier encastré, un placard à porte vitrée, des portes de placard marrons, un plan de travail en granite, une crédence grise, une crédence en carrelage de pierre, parquet foncé et un sol marron.

Idées déco pour un bar de salon moderne en L de taille moyenne avec des tabourets, un évier encastré, un placard à porte plane, des portes de placard marrons, une crédence marron, une crédence en bois et un sol beige.

Exemple d'un bar de salon parallèle nature avec des tabourets, un évier encastré, un placard à porte vitrée, des portes de placard marrons, une crédence grise, un sol en bois brun, un sol marron et plan de travail noir.
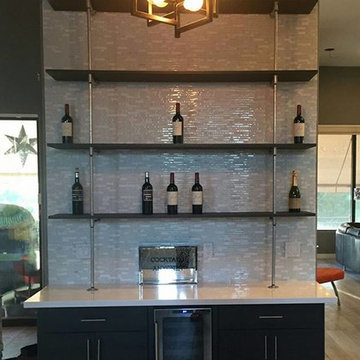
Idées déco pour un petit bar de salon avec évier linéaire moderne avec un placard à porte plane, des portes de placard marrons, aucun évier ou lavabo, un plan de travail en quartz modifié, une crédence grise, une crédence en carreau briquette et parquet clair.

Idées déco pour un petit bar de salon avec évier linéaire méditerranéen avec un évier encastré, un placard à porte plane, des portes de placard marrons, un plan de travail en granite, une crédence multicolore, une crédence en céramique, un sol en travertin, un sol beige et un plan de travail multicolore.
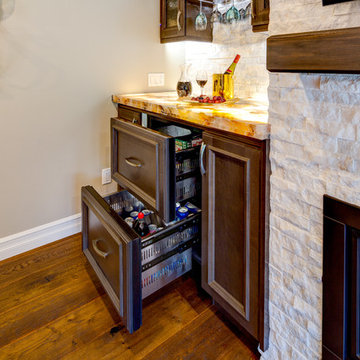
Whitesell Photography
Réalisation d'un petit bar de salon linéaire tradition avec aucun évier ou lavabo, un placard à porte vitrée, des portes de placard marrons, une crédence blanche, une crédence en carrelage de pierre, un sol en bois brun, un sol marron, un plan de travail multicolore et un plan de travail en onyx.
Réalisation d'un petit bar de salon linéaire tradition avec aucun évier ou lavabo, un placard à porte vitrée, des portes de placard marrons, une crédence blanche, une crédence en carrelage de pierre, un sol en bois brun, un sol marron, un plan de travail multicolore et un plan de travail en onyx.

Butler's pantry/wet bar area situated between the dining room and the kitchen make this an incredibly useful space. Mirrored walls create a larger area and add a bit of light to this wonderfully dark and inviting space. Photography by Peter Rymwid.
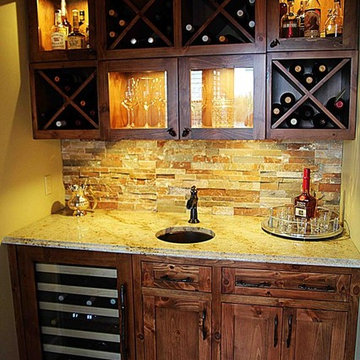
Cette image montre un petit bar de salon avec évier linéaire chalet avec un évier encastré, des portes de placard marrons, un plan de travail en granite, une crédence marron, une crédence en carrelage de pierre et un placard à porte shaker.
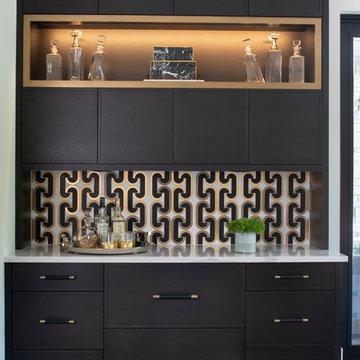
Réalisation d'un petit bar de salon linéaire chalet avec des portes de placard marrons, un plan de travail en quartz modifié, une crédence en céramique, aucun évier ou lavabo, une crédence multicolore, un plan de travail blanc et parquet clair.
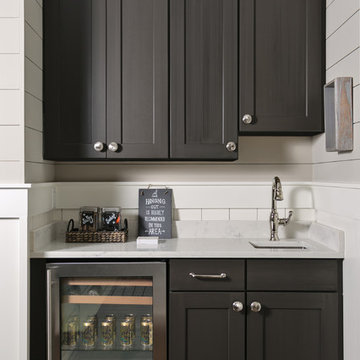
Native House Photography
Idée de décoration pour un bar de salon avec évier linéaire tradition avec un évier encastré, un placard à porte shaker, des portes de placard marrons, parquet foncé et un sol marron.
Idée de décoration pour un bar de salon avec évier linéaire tradition avec un évier encastré, un placard à porte shaker, des portes de placard marrons, parquet foncé et un sol marron.
Idées déco de bars de salon noirs avec des portes de placard marrons
1