Idées déco de bars de salon noirs avec un placard avec porte à panneau encastré
Trier par :
Budget
Trier par:Populaires du jour
1 - 20 sur 463 photos

Birchwood Construction had the pleasure of working with Jonathan Lee Architects to revitalize this beautiful waterfront cottage. Located in the historic Belvedere Club community, the home's exterior design pays homage to its original 1800s grand Southern style. To honor the iconic look of this era, Birchwood craftsmen cut and shaped custom rafter tails and an elegant, custom-made, screen door. The home is framed by a wraparound front porch providing incomparable Lake Charlevoix views.
The interior is embellished with unique flat matte-finished countertops in the kitchen. The raw look complements and contrasts with the high gloss grey tile backsplash. Custom wood paneling captures the cottage feel throughout the rest of the home. McCaffery Painting and Decorating provided the finishing touches by giving the remodeled rooms a fresh coat of paint.
Photo credit: Phoenix Photographic

Joe Kwon Photography
Idée de décoration pour un grand bar de salon tradition en bois foncé avec des tabourets, un plan de travail en granite, un sol en carrelage de céramique, un placard avec porte à panneau encastré et un sol gris.
Idée de décoration pour un grand bar de salon tradition en bois foncé avec des tabourets, un plan de travail en granite, un sol en carrelage de céramique, un placard avec porte à panneau encastré et un sol gris.

Idée de décoration pour un bar de salon parallèle urbain de taille moyenne avec un évier posé, des portes de placard noires, un plan de travail en béton, une crédence marron, une crédence en brique, parquet foncé, un sol marron, des tabourets et un placard avec porte à panneau encastré.

Aperture Vision Photography
Cette image montre un bar de salon avec évier linéaire vintage de taille moyenne avec un évier encastré, un plan de travail en bois, des portes de placard noires, une crédence verte, un sol en ardoise, une crédence en ardoise, un plan de travail marron et un placard avec porte à panneau encastré.
Cette image montre un bar de salon avec évier linéaire vintage de taille moyenne avec un évier encastré, un plan de travail en bois, des portes de placard noires, une crédence verte, un sol en ardoise, une crédence en ardoise, un plan de travail marron et un placard avec porte à panneau encastré.

Aménagement d'un bar de salon parallèle classique avec un évier encastré, un placard avec porte à panneau encastré, des portes de placard noires, un plan de travail en quartz, une crédence multicolore, une crédence en carrelage de pierre et un sol en marbre.

This was a 2200 sq foot open space that needed to have many purposes. We were able to meet the client's extensive list of needs and wants and still kept it feeling spacious and low key.
This bar includes a live edge bar and custom leather barstools.

A great wet bar....and beverage fridge, wine storage for the special wine o clock hour. The glass doors show off your special glassware.
Idée de décoration pour un grand bar de salon tradition en L et bois foncé avec un évier encastré, un placard avec porte à panneau encastré, un plan de travail en granite, une crédence beige, une crédence en carrelage de pierre et un sol en bois brun.
Idée de décoration pour un grand bar de salon tradition en L et bois foncé avec un évier encastré, un placard avec porte à panneau encastré, un plan de travail en granite, une crédence beige, une crédence en carrelage de pierre et un sol en bois brun.

Builder: J. Peterson Homes
Interior Designer: Francesca Owens
Photographers: Ashley Avila Photography, Bill Hebert, & FulView
Capped by a picturesque double chimney and distinguished by its distinctive roof lines and patterned brick, stone and siding, Rookwood draws inspiration from Tudor and Shingle styles, two of the world’s most enduring architectural forms. Popular from about 1890 through 1940, Tudor is characterized by steeply pitched roofs, massive chimneys, tall narrow casement windows and decorative half-timbering. Shingle’s hallmarks include shingled walls, an asymmetrical façade, intersecting cross gables and extensive porches. A masterpiece of wood and stone, there is nothing ordinary about Rookwood, which combines the best of both worlds.
Once inside the foyer, the 3,500-square foot main level opens with a 27-foot central living room with natural fireplace. Nearby is a large kitchen featuring an extended island, hearth room and butler’s pantry with an adjacent formal dining space near the front of the house. Also featured is a sun room and spacious study, both perfect for relaxing, as well as two nearby garages that add up to almost 1,500 square foot of space. A large master suite with bath and walk-in closet which dominates the 2,700-square foot second level which also includes three additional family bedrooms, a convenient laundry and a flexible 580-square-foot bonus space. Downstairs, the lower level boasts approximately 1,000 more square feet of finished space, including a recreation room, guest suite and additional storage.
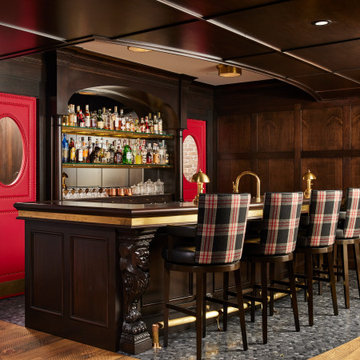
Cette image montre un bar de salon parallèle traditionnel en bois foncé avec des tabourets, un placard avec porte à panneau encastré, un plan de travail en bois, un sol en marbre et un sol gris.

River Oaks, 2014 - Remodel and Additions
Cette photo montre un grand bar de salon chic avec des tabourets, un évier encastré, un placard avec porte à panneau encastré, des portes de placard noires, plan de travail en marbre, une crédence blanche, une crédence en marbre, parquet foncé et un plan de travail blanc.
Cette photo montre un grand bar de salon chic avec des tabourets, un évier encastré, un placard avec porte à panneau encastré, des portes de placard noires, plan de travail en marbre, une crédence blanche, une crédence en marbre, parquet foncé et un plan de travail blanc.

Cette image montre un grand bar de salon linéaire traditionnel en bois foncé avec un évier encastré, un placard avec porte à panneau encastré, parquet foncé, un sol marron, des tabourets, plan de travail en marbre et un plan de travail blanc.
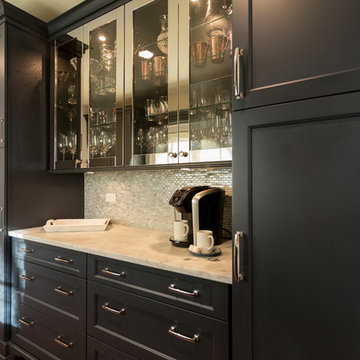
Geneva Cabinet Company, LLC., Beverage Bar and Butlers Pantry with Wood-Mode Fine Custom Cabinetry with recessed Georgetown style door in Vintage Navy finish. Display glass door cabinets are polished aluminum for a chrome look with storage of glass ware, coffee bar with deep drawers and shimmer blue mosaic backsplash.
Victoria McHugh Photography

This beautiful sun room features a seating area which highlights a custom Coffee Station/Dry Bar with quartz counter tops, featuring honey bronze hardware and plenty of storage and the ability to display your favorite items behind the glass display cabinets wall hung framed T.V. Beautiful white oak floors through out the home, finished with soft touches such as a neutral colored area rug, custom window treatments, large windows allowing plenty of natural light, custom Lee slipcovers, perfectly placed bronze reading lamps and a woven basket to hold your favorite reading materials.

A nod to the custom black hood in the kitchen, the dark Blackstone finish on the wet bar cabinets in Grabill's Harrison door style is a showstopper. The glass door uppers sparkle against the black tile backsplash and gray quartz countertop.

Love the antiqued mirror backsplash tile in this fabulous home bar/butler's pantry! We painted the cabinets in Farrow and Ball's "Off Black". Designed by Bel Atelier Interior Design.
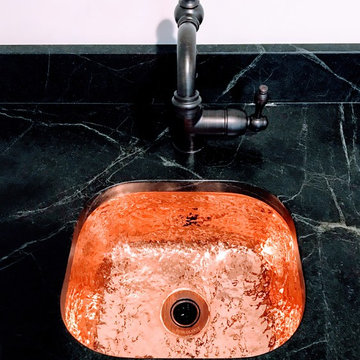
Close up of the sink of the wet bar
Cette photo montre un bar de salon avec évier linéaire nature en bois brun de taille moyenne avec un évier encastré, un placard avec porte à panneau encastré, un plan de travail en stéatite, un sol en bois brun et un sol marron.
Cette photo montre un bar de salon avec évier linéaire nature en bois brun de taille moyenne avec un évier encastré, un placard avec porte à panneau encastré, un plan de travail en stéatite, un sol en bois brun et un sol marron.
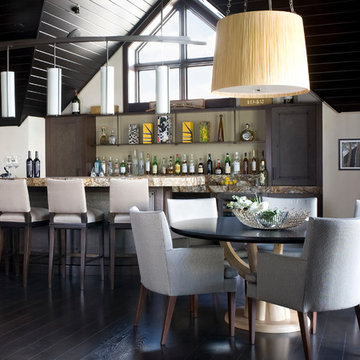
Réalisation d'un bar de salon parallèle design en bois foncé avec parquet foncé, des tabourets, un placard avec porte à panneau encastré et un sol noir.
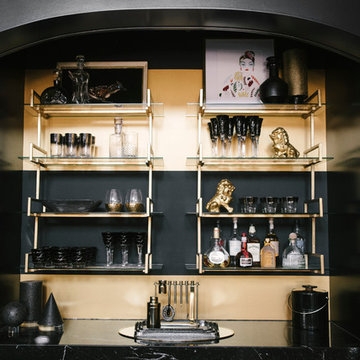
Inspiration pour un bar de salon avec évier linéaire design de taille moyenne avec un évier encastré, un placard avec porte à panneau encastré, des portes de placard grises, plan de travail en marbre, une crédence jaune, un sol en marbre, un sol multicolore et un plan de travail blanc.

The mountains have never felt closer to eastern Kansas in this gorgeous, mountain-style custom home. Luxurious finishes, like faux painted walls and top-of-the-line fixtures and appliances, come together with countless custom-made details to create a home that is perfect for entertaining, relaxing, and raising a family. The exterior landscaping and beautiful secluded lot on wooded acreage really make this home feel like you're living in comfortable luxury in the middle of the Colorado Mountains.
Photos by Thompson Photography
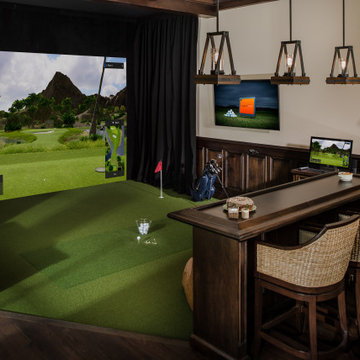
Man Cave/She Shed
Cette photo montre un grand bar de salon chic en bois foncé avec des tabourets, un placard avec porte à panneau encastré, une crédence multicolore, parquet foncé, un sol marron, un plan de travail multicolore, un plan de travail en quartz modifié et une crédence en quartz modifié.
Cette photo montre un grand bar de salon chic en bois foncé avec des tabourets, un placard avec porte à panneau encastré, une crédence multicolore, parquet foncé, un sol marron, un plan de travail multicolore, un plan de travail en quartz modifié et une crédence en quartz modifié.
Idées déco de bars de salon noirs avec un placard avec porte à panneau encastré
1