Idées déco de bars de salon noirs avec un plan de travail gris
Trier par :
Budget
Trier par:Populaires du jour
1 - 20 sur 258 photos

Idées déco pour un bar de salon campagne en U de taille moyenne avec un placard avec porte à panneau encastré, une crédence miroir, parquet clair, un sol beige, des tabourets, des portes de placard noires, un plan de travail en quartz modifié et un plan de travail gris.

Aménagement d'un bar de salon avec évier linéaire avec un évier encastré, un placard avec porte à panneau encastré, des portes de placard noires, une crédence grise, une crédence en dalle de pierre, parquet foncé, un sol marron et un plan de travail gris.

A sneaky little home bar is hidden behind this monochromatic kitchen.
Idées déco pour un bar de salon parallèle moderne de taille moyenne avec des portes de placard noires, un plan de travail en granite, une crédence grise, une crédence miroir, parquet foncé, un sol marron et un plan de travail gris.
Idées déco pour un bar de salon parallèle moderne de taille moyenne avec des portes de placard noires, un plan de travail en granite, une crédence grise, une crédence miroir, parquet foncé, un sol marron et un plan de travail gris.

Idées déco pour un bar de salon parallèle classique avec des tabourets, un placard sans porte, des portes de placard bleues, une crédence miroir, parquet foncé, un sol marron et un plan de travail gris.

Our clients were living in a Northwood Hills home in Dallas that was built in 1968. Some updates had been done but none really to the main living areas in the front of the house. They love to entertain and do so frequently but the layout of their house wasn’t very functional. There was a galley kitchen, which was mostly shut off to the rest of the home. They were not using the formal living and dining room in front of your house, so they wanted to see how this space could be better utilized. They wanted to create a more open and updated kitchen space that fits their lifestyle. One idea was to turn part of this space into an office, utilizing the bay window with the view out of the front of the house. Storage was also a necessity, as they entertain often and need space for storing those items they use for entertaining. They would also like to incorporate a wet bar somewhere!
We demoed the brick and paneling from all of the existing walls and put up drywall. The openings on either side of the fireplace and through the entryway were widened and the kitchen was completely opened up. The fireplace surround is changed to a modern Emser Esplanade Trail tile, versus the chunky rock it was previously. The ceiling was raised and leveled out and the beams were removed throughout the entire area. Beautiful Olympus quartzite countertops were installed throughout the kitchen and butler’s pantry with white Chandler cabinets and Grace 4”x12” Bianco tile backsplash. A large two level island with bar seating for guests was built to create a little separation between the kitchen and dining room. Contrasting black Chandler cabinets were used for the island, as well as for the bar area, all with the same 6” Emtek Alexander pulls. A Blanco low divide metallic gray kitchen sink was placed in the center of the island with a Kohler Bellera kitchen faucet in vibrant stainless. To finish off the look three Iconic Classic Globe Small Pendants in Antiqued Nickel pendant lights were hung above the island. Black Supreme granite countertops with a cool leathered finish were installed in the wet bar, The backsplash is Choice Fawn gloss 4x12” tile, which created a little different look than in the kitchen. A hammered copper Hayden square sink was installed in the bar, giving it that cool bar feel with the black Chandler cabinets. Off the kitchen was a laundry room and powder bath that were also updated. They wanted to have a little fun with these spaces, so the clients chose a geometric black and white Bella Mori 9x9” porcelain tile. Coordinating black and white polka dot wallpaper was installed in the laundry room and a fun floral black and white wallpaper in the powder bath. A dark bronze Metal Mirror with a shelf was installed above the porcelain pedestal sink with simple floating black shelves for storage.
Their butlers pantry, the added storage space, and the overall functionality has made entertaining so much easier and keeps unwanted things out of sight, whether the guests are sitting at the island or at the wet bar! The clients absolutely love their new space and the way in which has transformed their lives and really love entertaining even more now!
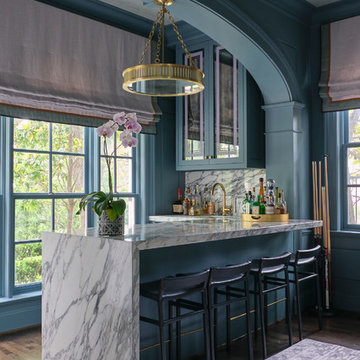
Idée de décoration pour un bar de salon avec évier tradition en L avec un placard à porte vitrée, des portes de placard bleues, une crédence grise, parquet foncé, un sol marron et un plan de travail gris.

This classic contemporary home bar we installed is timeless and beautiful with the brass inlay detailing inside the shaker panel.
Idée de décoration pour un grand bar de salon parallèle tradition en bois foncé avec un plan de travail en bois, parquet foncé, un sol gris, un plan de travail gris, des tabourets et un placard à porte vitrée.
Idée de décoration pour un grand bar de salon parallèle tradition en bois foncé avec un plan de travail en bois, parquet foncé, un sol gris, un plan de travail gris, des tabourets et un placard à porte vitrée.

Reagen Taylor Photography
Idée de décoration pour un bar de salon linéaire design de taille moyenne avec des tabourets, un évier encastré, des portes de placard noires, un plan de travail en quartz modifié, une crédence blanche, parquet clair, un sol marron et un plan de travail gris.
Idée de décoration pour un bar de salon linéaire design de taille moyenne avec des tabourets, un évier encastré, des portes de placard noires, un plan de travail en quartz modifié, une crédence blanche, parquet clair, un sol marron et un plan de travail gris.

Inspiration pour un bar de salon rustique en L avec des tabourets, un évier encastré, un placard à porte shaker, des portes de placards vertess, une crédence blanche, une crédence en carrelage métro, un sol en bois brun, un sol marron et un plan de travail gris.

Cette photo montre un grand bar de salon parallèle chic avec un placard à porte affleurante, des portes de placard blanches, un plan de travail en quartz, une crédence multicolore, une crédence en mosaïque, un sol en bois brun, un sol marron et un plan de travail gris.
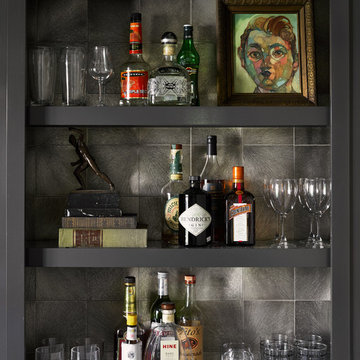
Photo by Gieves Anderson
Cette photo montre un petit bar de salon linéaire tendance avec des tabourets, un placard sans porte, des portes de placard grises, un plan de travail en quartz modifié, une crédence grise, parquet foncé, un plan de travail gris et une crédence en dalle métallique.
Cette photo montre un petit bar de salon linéaire tendance avec des tabourets, un placard sans porte, des portes de placard grises, un plan de travail en quartz modifié, une crédence grise, parquet foncé, un plan de travail gris et une crédence en dalle métallique.

Having successfully designed the then bachelor’s penthouse residence at the Waldorf Astoria, Kadlec Architecture + Design was retained to combine 2 units into a full floor residence in the historic Palmolive building in Chicago. The couple was recently married and have five older kids between them all in their 20s. She has 2 girls and he has 3 boys (Think Brady bunch). Nate Berkus and Associates was the interior design firm, who is based in Chicago as well, so it was a fun collaborative process.
Details:
-Brass inlay in natural oak herringbone floors running the length of the hallway, which joins in the rotunda.
-Bronze metal and glass doors bring natural light into the interior of the residence and main hallway as well as highlight dramatic city and lake views.
-Billiards room is paneled in walnut with navy suede walls. The bar countertop is zinc.
-Kitchen is black lacquered with grass cloth walls and has two inset vintage brass vitrines.
-High gloss lacquered office
-Lots of vintage/antique lighting from Paris flea market (dining room fixture, over-scaled sconces in entry)
-World class art collection
Photography: Tony Soluri, Interior Design: Nate Berkus Interiors and Sasha Adler Design

Cette image montre un bar de salon parallèle design avec un placard à porte plane, des portes de placard blanches, une crédence blanche, parquet foncé, un sol marron et un plan de travail gris.
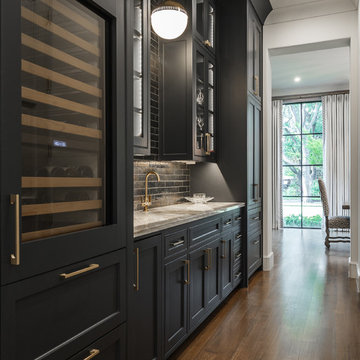
Photo: Ten Ten Creative
Idées déco pour un bar de salon avec évier linéaire classique avec un placard à porte shaker, des portes de placard noires, une crédence noire, une crédence en carrelage métro, parquet foncé, un sol marron et un plan de travail gris.
Idées déco pour un bar de salon avec évier linéaire classique avec un placard à porte shaker, des portes de placard noires, une crédence noire, une crédence en carrelage métro, parquet foncé, un sol marron et un plan de travail gris.

The hardwood floors are a custom 3/4" x 10" Select White Oak plank with a hand wirebrush and custom stain & finish created by Gaetano Hardwood Floors, Inc.
Home Builder: Patterson Custom Homes
Ryan Garvin Photography
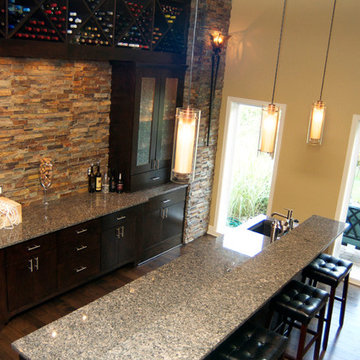
Réalisation d'un grand bar de salon linéaire minimaliste en bois foncé avec des tabourets, un évier encastré, un placard à porte plane, un plan de travail en granite, une crédence marron, une crédence en carrelage de pierre, parquet foncé, un sol marron et un plan de travail gris.
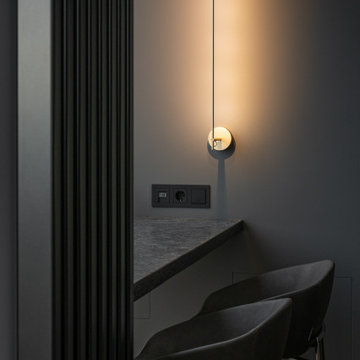
Exemple d'un bar de salon linéaire tendance avec des tabourets, un plan de travail en quartz modifié, parquet foncé, un sol rouge et un plan de travail gris.
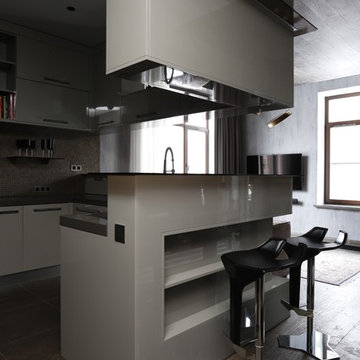
Сложность была в производстве кухни. Партнер поставщиков некорректно сделал покраску всех фасадов-пришлось долго ждать исправления. В результате- идеально!
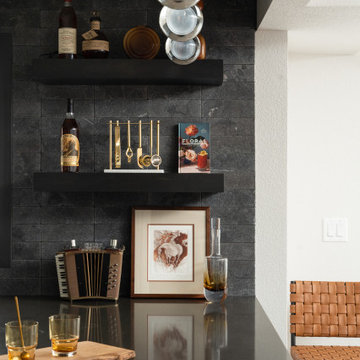
Cette photo montre un petit bar de salon avec évier moderne en L et bois foncé avec un évier encastré, un placard à porte plane, un plan de travail en quartz modifié, une crédence grise, une crédence en carrelage de pierre, parquet clair et un plan de travail gris.
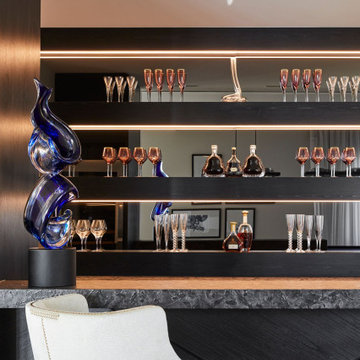
Aménagement d'un bar de salon avec évier parallèle contemporain de taille moyenne avec un évier encastré, un placard avec porte à panneau encastré, des portes de placard noires, un plan de travail en granite, une crédence noire, une crédence miroir, un sol en marbre, un sol blanc et un plan de travail gris.
Idées déco de bars de salon noirs avec un plan de travail gris
1