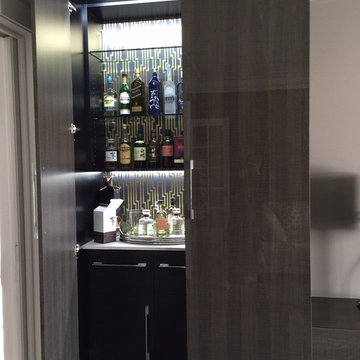Idées déco de bars de salon noirs avec parquet clair
Trier par :
Budget
Trier par:Populaires du jour
1 - 20 sur 337 photos
1 sur 3

Aménagement d'un bar de salon avec évier linéaire classique avec un évier encastré, un placard à porte shaker, des portes de placard noires, une crédence miroir, parquet clair et un plan de travail blanc.

Inspiration pour un grand bar de salon sans évier linéaire marin avec aucun évier ou lavabo, un placard à porte shaker, des portes de placard blanches, un plan de travail en quartz modifié, une crédence grise, une crédence en mosaïque, parquet clair, un sol beige et un plan de travail blanc.
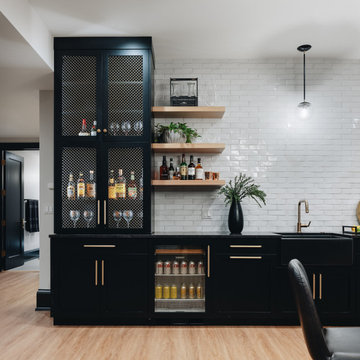
Aménagement d'un grand bar de salon classique avec parquet clair et un sol marron.

Photo credit Stylish Productions
Tile selection by Splendor Styling
Idées déco pour un petit bar de salon sans évier linéaire classique en bois foncé avec un évier encastré, un placard avec porte à panneau encastré, plan de travail en marbre, une crédence multicolore, une crédence en dalle métallique, parquet clair et un plan de travail blanc.
Idées déco pour un petit bar de salon sans évier linéaire classique en bois foncé avec un évier encastré, un placard avec porte à panneau encastré, plan de travail en marbre, une crédence multicolore, une crédence en dalle métallique, parquet clair et un plan de travail blanc.

Reagen Taylor Photography
Idée de décoration pour un bar de salon linéaire design de taille moyenne avec des tabourets, un évier encastré, des portes de placard noires, un plan de travail en quartz modifié, une crédence blanche, parquet clair, un sol marron et un plan de travail gris.
Idée de décoration pour un bar de salon linéaire design de taille moyenne avec des tabourets, un évier encastré, des portes de placard noires, un plan de travail en quartz modifié, une crédence blanche, parquet clair, un sol marron et un plan de travail gris.

Modern Architecture and Refurbishment - Balmoral
The objective of this residential interior refurbishment was to create a bright open-plan aesthetic fit for a growing family. The client employed Cradle to project manage the job, which included developing a master plan for the modern architecture and interior design of the project. Cradle worked closely with AIM Building Contractors on the execution of the refurbishment, as well as Graeme Nash from Optima Joinery and Frances Wellham Design for some of the furniture finishes.
The staged refurbishment required the expansion of several areas in the home. By improving the residential ceiling design in the living and dining room areas, we were able to increase the flow of light and expand the space. A focal point of the home design, the entertaining hub features a beautiful wine bar with elegant brass edging and handles made from Mother of Pearl, a recurring theme of the residential design.
Following high end kitchen design trends, Cradle developed a cutting edge kitchen design that harmonized with the home's new aesthetic. The kitchen was identified as key, so a range of cooking products by Gaggenau were specified for the project. Complementing the modern architecture and design of this home, Corian bench tops were chosen to provide a beautiful and durable surface, which also allowed a brass edge detail to be securely inserted into the bench top. This integrated well with the surrounding tiles, caesar stone and joinery.
High-end finishes are a defining factor of this luxury residential house design. As such, the client wanted to create a statement using some of the key materials. Mutino tiling on the kitchen island and in living area niches achieved the desired look in these areas. Lighting also plays an important role throughout the space and was used to highlight the materials and the large ceiling voids. Lighting effects were achieved with the addition of concealed LED lights, recessed LED down lights and a striking black linear up/down LED profile.
The modern architecture and refurbishment of this beachside home also includes a new relocated laundry, powder room, study room and en-suite for the downstairs bedrooms.

Maple cabinetry in a dark stain with shaker style doors, granite tops & white stacked stone back splash. Double beverage coolers, wine storage, margarita machine lifter & pull out storage.
Portraits by Mandi

Walnut End Grain butcher block counter top with Odie's Oil rub finish, water & stain resistant. This top is about 1 1/4" thick.
Inspiration pour un petit bar de salon avec évier linéaire design avec un évier encastré, un placard avec porte à panneau surélevé, des portes de placard grises, un plan de travail en bois, une crédence bleue, une crédence en carreau de verre et parquet clair.
Inspiration pour un petit bar de salon avec évier linéaire design avec un évier encastré, un placard avec porte à panneau surélevé, des portes de placard grises, un plan de travail en bois, une crédence bleue, une crédence en carreau de verre et parquet clair.
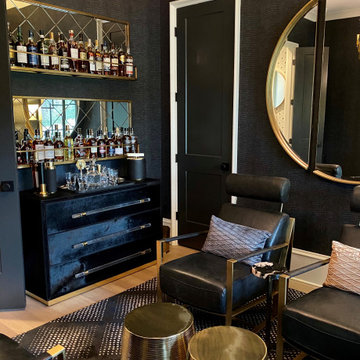
Crocodile Embossed Graham and Brown Wallpaper applied by Superior Painting and Interiors, Chairs from Perigold, Fur covered Chest from Interlude Home, Mirror from Slate Interiors, Bar Display Mirrors from Ballard, Chandelier from Robert Abbey, Rug from Perigold

Having successfully designed the then bachelor’s penthouse residence at the Waldorf Astoria, Kadlec Architecture + Design was retained to combine 2 units into a full floor residence in the historic Palmolive building in Chicago. The couple was recently married and have five older kids between them all in their 20s. She has 2 girls and he has 3 boys (Think Brady bunch). Nate Berkus and Associates was the interior design firm, who is based in Chicago as well, so it was a fun collaborative process.
Details:
-Brass inlay in natural oak herringbone floors running the length of the hallway, which joins in the rotunda.
-Bronze metal and glass doors bring natural light into the interior of the residence and main hallway as well as highlight dramatic city and lake views.
-Billiards room is paneled in walnut with navy suede walls. The bar countertop is zinc.
-Kitchen is black lacquered with grass cloth walls and has two inset vintage brass vitrines.
-High gloss lacquered office
-Lots of vintage/antique lighting from Paris flea market (dining room fixture, over-scaled sconces in entry)
-World class art collection
Photography: Tony Soluri, Interior Design: Nate Berkus Interiors and Sasha Adler Design
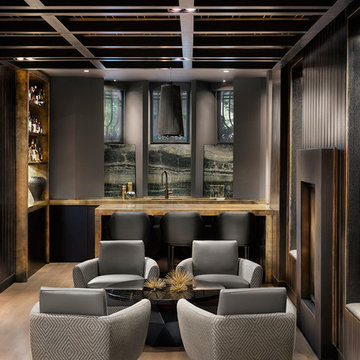
Idées déco pour un bar de salon contemporain avec des tabourets, parquet clair et un sol beige.
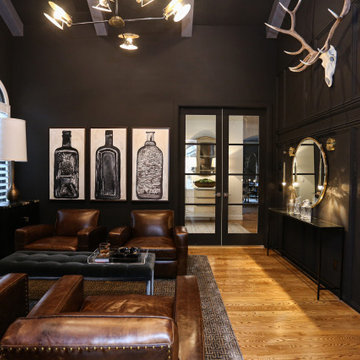
Whiskey Room Lounge
Idées déco pour un bar de salon classique en bois foncé de taille moyenne avec un plan de travail en quartz modifié, parquet clair et plan de travail noir.
Idées déco pour un bar de salon classique en bois foncé de taille moyenne avec un plan de travail en quartz modifié, parquet clair et plan de travail noir.

Jim Fuhrmann
Cette photo montre un grand bar de salon montagne en U et bois foncé avec parquet clair, des tabourets, un évier intégré, un placard à porte plane, un plan de travail en zinc, une crédence noire, une crédence en dalle de pierre et un sol beige.
Cette photo montre un grand bar de salon montagne en U et bois foncé avec parquet clair, des tabourets, un évier intégré, un placard à porte plane, un plan de travail en zinc, une crédence noire, une crédence en dalle de pierre et un sol beige.
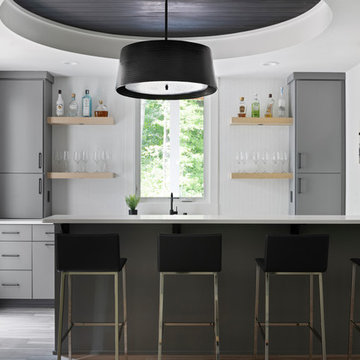
Aménagement d'un bar de salon classique avec des tabourets, un placard à porte plane, des portes de placard grises, une crédence blanche, un plan de travail blanc et parquet clair.
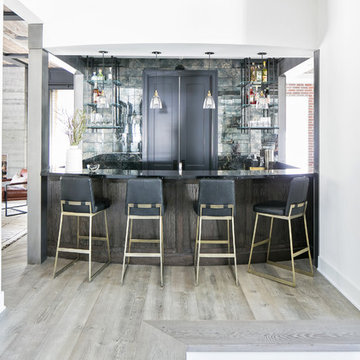
Exemple d'un bar de salon nature avec des tabourets, un placard sans porte, une crédence grise, parquet clair, un sol marron et plan de travail noir.
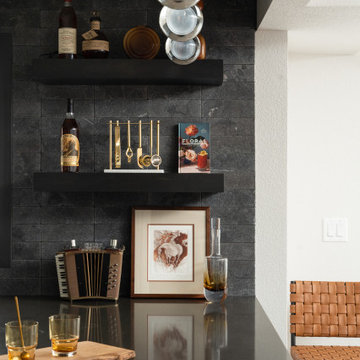
Cette photo montre un petit bar de salon avec évier moderne en L et bois foncé avec un évier encastré, un placard à porte plane, un plan de travail en quartz modifié, une crédence grise, une crédence en carrelage de pierre, parquet clair et un plan de travail gris.

Dark wood bar mirrors the kitchen with the satin brass hardware, plumbing and sink. The hexagonal, geometric tile give a handsome finish to the gentleman's bar. Wine cooler and under counter pull out drawers for the liquor keep the top from clutter.
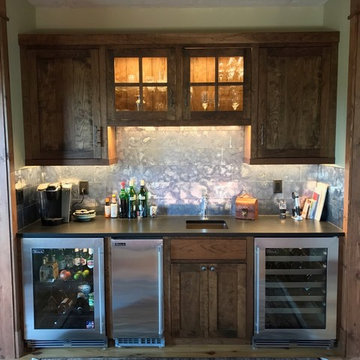
Réalisation d'un bar de salon avec évier linéaire chalet en bois foncé de taille moyenne avec un évier encastré, un placard à porte shaker, un plan de travail en surface solide, une crédence grise, une crédence en dalle métallique, parquet clair et un sol beige.

Cette image montre un grand bar de salon sans évier linéaire design avec un placard à porte plane, des portes de placard noires, un plan de travail en quartz, une crédence grise, parquet clair, un sol beige et un plan de travail blanc.
Idées déco de bars de salon noirs avec parquet clair
1
