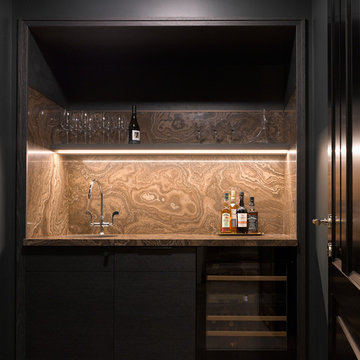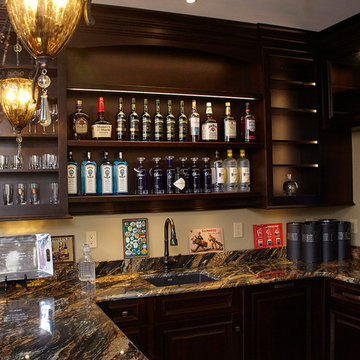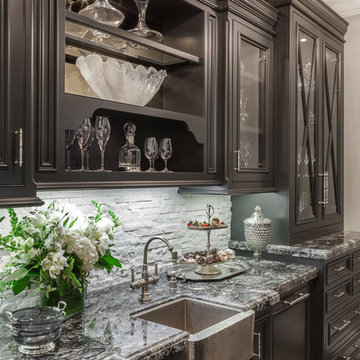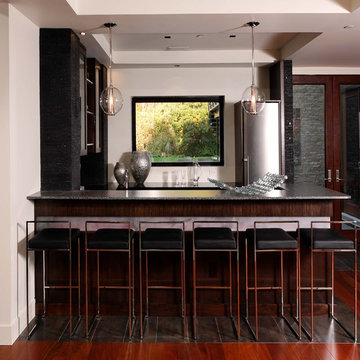Idées déco de bars de salon noirs avec un sol marron
Trier par :
Budget
Trier par:Populaires du jour
1 - 20 sur 1 009 photos
1 sur 3

Idée de décoration pour un petit bar de salon avec évier linéaire tradition avec un évier encastré, un placard à porte shaker, des portes de placard bleues, un plan de travail en quartz modifié, une crédence noire, une crédence en carreau de porcelaine, un sol en bois brun, un sol marron et plan de travail noir.

The Ginesi Speakeasy is the ideal at-home entertaining space. A two-story extension right off this home's kitchen creates a warm and inviting space for family gatherings and friendly late nights.

Design-Build project included converting an unused formal living room in our client's home into a billiards room complete with a custom bar and humidor.

A close friend of one of our owners asked for some help, inspiration, and advice in developing an area in the mezzanine level of their commercial office/shop so that they could entertain friends, family, and guests. They wanted a bar area, a poker area, and seating area in a large open lounge space. So although this was not a full-fledged Four Elements project, it involved a Four Elements owner's design ideas and handiwork, a few Four Elements sub-trades, and a lot of personal time to help bring it to fruition. You will recognize similar design themes as used in the Four Elements office like barn-board features, live edge wood counter-tops, and specialty LED lighting seen in many of our projects. And check out the custom poker table and beautiful rope/beam light fixture constructed by our very own Peter Russell. What a beautiful and cozy space!

Man Cave/She Shed
Cette image montre un grand bar de salon traditionnel en bois foncé et L avec des tabourets, un évier posé, une crédence multicolore, parquet foncé, un sol marron, un plan de travail multicolore, un plan de travail en quartz modifié, une crédence en quartz modifié et un placard avec porte à panneau surélevé.
Cette image montre un grand bar de salon traditionnel en bois foncé et L avec des tabourets, un évier posé, une crédence multicolore, parquet foncé, un sol marron, un plan de travail multicolore, un plan de travail en quartz modifié, une crédence en quartz modifié et un placard avec porte à panneau surélevé.

Cette image montre un bar de salon linéaire traditionnel de taille moyenne avec un placard à porte plane, des portes de placard noires, un plan de travail en quartz modifié, une crédence multicolore, une crédence miroir, un sol en bois brun, un sol marron et un plan de travail blanc.

Idée de décoration pour un bar de salon avec évier linéaire design de taille moyenne avec un évier intégré, des portes de placard grises, une crédence grise, parquet clair, un sol marron et plan de travail noir.

Butler Pantry Bar
Réalisation d'un bar de salon linéaire tradition avec aucun évier ou lavabo, un placard avec porte à panneau surélevé, des portes de placard noires, une crédence en dalle métallique, parquet foncé, un sol marron et un plan de travail gris.
Réalisation d'un bar de salon linéaire tradition avec aucun évier ou lavabo, un placard avec porte à panneau surélevé, des portes de placard noires, une crédence en dalle métallique, parquet foncé, un sol marron et un plan de travail gris.

Beautiful Finishes and Lighting
Inspiration pour un bar de salon traditionnel en U et bois foncé de taille moyenne avec parquet foncé, un sol marron, des tabourets, un évier encastré, un placard à porte vitrée, un plan de travail en granite, une crédence grise, une crédence en dalle métallique et un plan de travail gris.
Inspiration pour un bar de salon traditionnel en U et bois foncé de taille moyenne avec parquet foncé, un sol marron, des tabourets, un évier encastré, un placard à porte vitrée, un plan de travail en granite, une crédence grise, une crédence en dalle métallique et un plan de travail gris.

Aménagement d'un bar de salon avec évier classique en U avec un évier intégré, un placard à porte shaker, des portes de placard bleues, une crédence blanche, parquet foncé, un sol marron et un plan de travail blanc.

Birchwood Construction had the pleasure of working with Jonathan Lee Architects to revitalize this beautiful waterfront cottage. Located in the historic Belvedere Club community, the home's exterior design pays homage to its original 1800s grand Southern style. To honor the iconic look of this era, Birchwood craftsmen cut and shaped custom rafter tails and an elegant, custom-made, screen door. The home is framed by a wraparound front porch providing incomparable Lake Charlevoix views.
The interior is embellished with unique flat matte-finished countertops in the kitchen. The raw look complements and contrasts with the high gloss grey tile backsplash. Custom wood paneling captures the cottage feel throughout the rest of the home. McCaffery Painting and Decorating provided the finishing touches by giving the remodeled rooms a fresh coat of paint.
Photo credit: Phoenix Photographic

Сергей Ананьев
Cette photo montre un bar de salon avec évier scandinave avec un évier encastré, un placard à porte plane, des portes de placard noires, une crédence marron, un sol marron et un plan de travail marron.
Cette photo montre un bar de salon avec évier scandinave avec un évier encastré, un placard à porte plane, des portes de placard noires, une crédence marron, un sol marron et un plan de travail marron.

Joshua Lawrence Studios
Idées déco pour un petit bar de salon avec évier linéaire classique avec un évier encastré, un placard à porte shaker, des portes de placard noires, une crédence grise, une crédence en carrelage métro, parquet foncé, un sol marron, un plan de travail blanc et un plan de travail en quartz modifié.
Idées déco pour un petit bar de salon avec évier linéaire classique avec un évier encastré, un placard à porte shaker, des portes de placard noires, une crédence grise, une crédence en carrelage métro, parquet foncé, un sol marron, un plan de travail blanc et un plan de travail en quartz modifié.

Picture Perfect House
Exemple d'un bar de salon avec évier linéaire chic de taille moyenne avec un évier encastré, des portes de placard noires, une crédence noire, plan de travail noir, parquet foncé, un placard à porte shaker, un plan de travail en stéatite et un sol marron.
Exemple d'un bar de salon avec évier linéaire chic de taille moyenne avec un évier encastré, des portes de placard noires, une crédence noire, plan de travail noir, parquet foncé, un placard à porte shaker, un plan de travail en stéatite et un sol marron.

Plenty of open shelving for bottles of liquor and glasses and plenty of closed storage below the counters. The Asko dishwasher is to the right of the sink and is hidden behind a decorative door panel so it looks just like a cabinet!

36" SubZero Pro Refrigerator anchors one end of the back wall of this basement bar. The other side is a hidden pantry cabinet. The wall cabinets were brought down the countertop and include glass doors and glass shelves. Glass shelves span the width between the cabients and sit in front of a back lit glass panel that adds to the ambiance of the bar. Undercounter wine refrigerators were incorporated on the back wall as well.

Custom Cabinets for a Butlers pantry. Non-Beaded Knife Edge Doors with Glass Recessed Panel. Exposed Hinges and a polished knobs. Small drawers flanking bar sink. Painted in a High Gloss Benjamin Moore Hale Navy Finish. Microwave drawer in adjacent cabinet. Large Room crown and molding on bottom of cabinets. LED undercabinet Lighting brings a brightness to the area.

Idée de décoration pour un bar de salon avec évier linéaire tradition de taille moyenne avec un évier encastré, un placard à porte vitrée, des portes de placard marrons, un plan de travail en granite, une crédence grise, une crédence en carrelage de pierre, parquet foncé et un sol marron.

Fabulous Brown Antiques Leathered granite bar top. Material supplied by Garpa Co.- House of Natural Stone and fabrication by Surface Setters, Richmond Hill, GA
Idées déco de bars de salon noirs avec un sol marron
1
