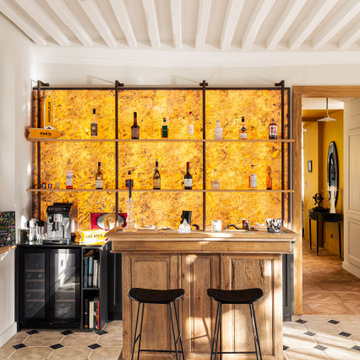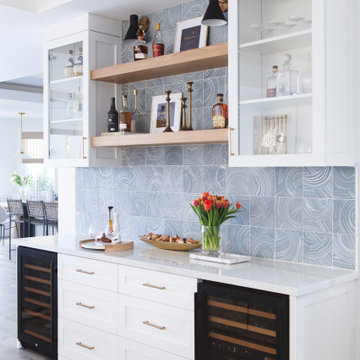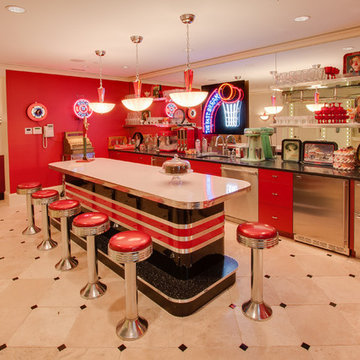Idées déco de bars de salon oranges
Trier par :
Budget
Trier par:Populaires du jour
1 - 20 sur 1 671 photos
1 sur 2

Idées déco pour un bar de salon avec évier linéaire classique avec un évier encastré, un placard avec porte à panneau surélevé, des portes de placard blanches, une crédence multicolore, un sol en bois brun et un plan de travail blanc.

This stadium liquor cabinet keeps bottles tucked away in the butler's pantry.
Exemple d'un grand bar de salon avec évier parallèle chic avec un évier posé, un placard à porte shaker, des portes de placard grises, un plan de travail en quartz, une crédence blanche, une crédence en céramique, parquet foncé, un sol marron et un plan de travail bleu.
Exemple d'un grand bar de salon avec évier parallèle chic avec un évier posé, un placard à porte shaker, des portes de placard grises, un plan de travail en quartz, une crédence blanche, une crédence en céramique, parquet foncé, un sol marron et un plan de travail bleu.

Cette image montre un bar de salon traditionnel avec un placard sans porte, parquet foncé et plan de travail noir.

Aménagement d'un bar de salon contemporain en bois brun de taille moyenne avec des tabourets, un placard à porte plane, une crédence miroir, un sol beige et un plan de travail gris.

Fabulous home bar where we installed the koi wallpaper backsplash and painted the cabinets in a high-gloss black lacquer!
Cette image montre un bar de salon avec évier linéaire design de taille moyenne avec un évier encastré, un placard à porte plane, des portes de placard noires, plan de travail en marbre, plan de travail noir, un sol en bois brun et un sol marron.
Cette image montre un bar de salon avec évier linéaire design de taille moyenne avec un évier encastré, un placard à porte plane, des portes de placard noires, plan de travail en marbre, plan de travail noir, un sol en bois brun et un sol marron.

Réalisation d'un bar de salon avec évier chalet en bois foncé et U de taille moyenne avec un placard avec porte à panneau encastré, un plan de travail en bois, une crédence en carrelage de pierre, une crédence marron, un sol marron, un plan de travail marron et un évier posé.

Interior Designer: Allard & Roberts Interior Design, Inc.
Builder: Glennwood Custom Builders
Architect: Con Dameron
Photographer: Kevin Meechan
Doors: Sun Mountain
Cabinetry: Advance Custom Cabinetry
Countertops & Fireplaces: Mountain Marble & Granite
Window Treatments: Blinds & Designs, Fletcher NC
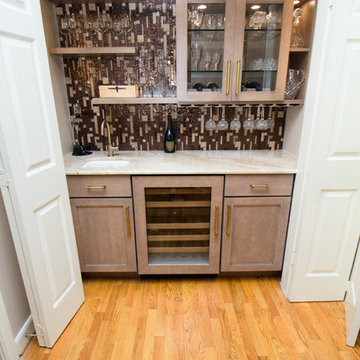
Designed By: Robby & Lisa Griffin
Photios By: Desired Photo
Aménagement d'un petit bar de salon avec évier linéaire contemporain avec un évier encastré, un placard à porte shaker, des portes de placard beiges, plan de travail en marbre, une crédence marron, une crédence en carreau de verre, parquet clair et un sol marron.
Aménagement d'un petit bar de salon avec évier linéaire contemporain avec un évier encastré, un placard à porte shaker, des portes de placard beiges, plan de travail en marbre, une crédence marron, une crédence en carreau de verre, parquet clair et un sol marron.

Réalisation d'un petit bar de salon avec évier linéaire tradition avec aucun évier ou lavabo, un placard avec porte à panneau encastré, des portes de placard grises, un plan de travail en surface solide, une crédence grise, une crédence en mosaïque et parquet foncé.

Lincoln Barbour
Cette photo montre un bar de salon avec évier rétro en L et bois clair de taille moyenne avec un placard à porte plane, un sol beige, un évier encastré, sol en béton ciré et un plan de travail blanc.
Cette photo montre un bar de salon avec évier rétro en L et bois clair de taille moyenne avec un placard à porte plane, un sol beige, un évier encastré, sol en béton ciré et un plan de travail blanc.
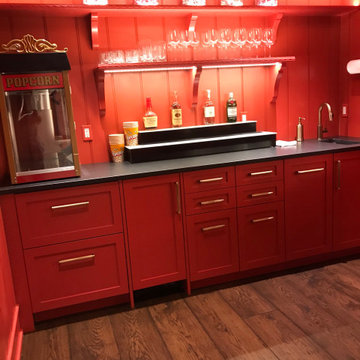
Theater home bar, painted selected color of red, illuminated suspended shelves, coolers and icemakers concealed, granite counter tops
Inspiration pour un bar de salon minimaliste.
Inspiration pour un bar de salon minimaliste.

Idée de décoration pour un petit bar de salon urbain en U et bois brun avec des tabourets, un évier encastré, un placard à porte plane, un plan de travail en bois, une crédence grise, sol en stratifié, un sol beige et un plan de travail turquoise.
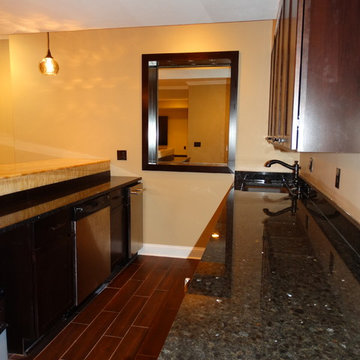
This Avon basement located on Cleveland's West side has been transformed in to a fully functional space which includes a bedroom, plenty of closet space, a full bathroom, full bar, and TV/sitting area.
The bedroom features a spacious walk-in closet and entry to the full bathroom.
The large basement area has been finished with plenty of built-in cabinetry, which surrounds the wall mounted TV.
The highlight of this finished basement is the full bar area. The Honey Onyx lit bar countertop is a feature that will immediately catch your eye. Along with dark cabinetry and granite countertops, this bar has been fully equipped with 2 wine coolers, a mini fridge, ice maker, dishwasher, and sink.
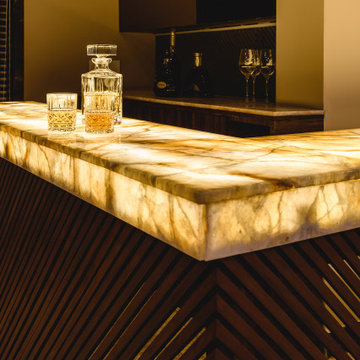
The villa spread over a plot of 28,000 Sqft in South Goa was built along with two guest bungalow in the plot. This is when ZERO9 was approached to do the interiors and landscape for the villa with some basic details for the external facade. The space was to be kept simple, elegant and subtle as it was to be lived in daily and not to be treated as second home. Functionality and maintenance free design was expected.
The entrance foyer is complimented with a 8’ wide verandah that hosts lazy chairs and plants making it a perfect spot to spend an entire afternoon. The driveway is paved with waste granite stones with a chevron pattern. The living room spreads over an impressive 1500 Sqft of a double height space connected with the staircase, dining area and entertainment zone. The entertainment zone was divided with a interesting grid partition to create a privacy factor as well as a visual highlight. The main seating is designed with subtle elegance with leather backing and wooden edge. The double height wall dons an exotic aged veneer with a bookmatch forms an artwork in itself. The dining zone is in within the open zone accessible the living room and the kitchen as well.
The Dining table in white marble creates a non maintenance table top at the same time displays elegance. The Entertainment Room on ground floor is mainly used as a family sit out as it is easily accessible to grandmothers room on the ground floor with a breezy view of the lawn, gazebo and the unending paddy fields. The grand mothers room with a simple pattern of light veneer creates a visual pattern for the bed back as well as the wardrobe. The spacious kitchen with beautiful morning light has the island counter in the centre making it more functional to cater when guests are visiting.
The floor floor consists of a foyer which leads to master bedroom, sons bedroom, daughters bedroom and a common terrace which is mainly used as a breakfast and snacks area as well. The master room with the balcony overlooking the paddy field view is treated with cosy wooden flooring and lush veneer with golden panelling. The experience of luxury in abundance of nature is well seen and felt in this room. The master bathroom has a spacious walk in closet with an island unit to hold the accessories. The light wooden flooring in the Sons room is well complimented with veneer and brown mirror on the bed back makes a perfect base to the blue bedding. The cosy sitout corner is a perfect reading corner for this booklover. The sons bedroom also has a walk in closet. The daughters room with a purple fabric panelling compliments the grey tones. The visibility of the banyan tree from this room fills up the space with greenery. The terrace on first floor is well complimented with a angular grid pergola which casts beautiful shadows through the day. The lines create a dramatic angular pattern and cast over the faux lawn. The space is mainly used for grandchildren to hangout while the family catches up on snacks.
The second floor is an party room supported with a bar, projector screen and a terrace overlooking the paddy fields and sunset view. This room pops colour in every single frame. The beautiful blend of inside and outside makes this space unique in itself.
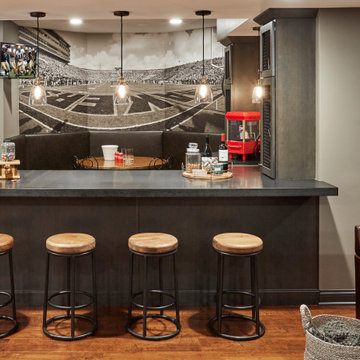
Cette image montre un bar de salon traditionnel avec parquet foncé et un sol marron.
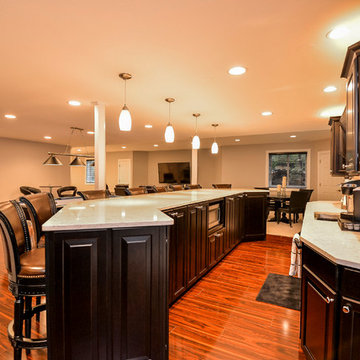
Inspiration pour un bar de salon avec évier minimaliste en L de taille moyenne avec un évier encastré, un placard avec porte à panneau surélevé, des portes de placard noires, un sol en bois brun, un sol marron et un plan de travail blanc.
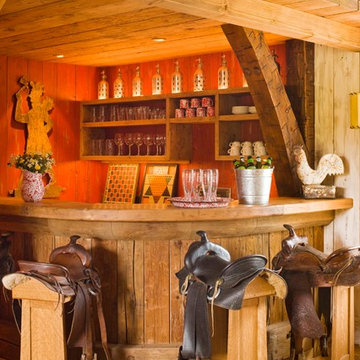
Exemple d'un bar de salon montagne en bois brun avec des tabourets, un placard sans porte et un sol en bois brun.
Idées déco de bars de salon oranges
1
