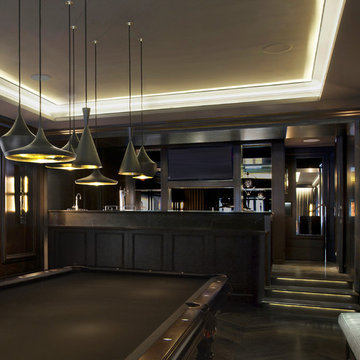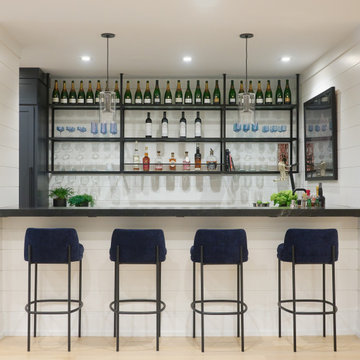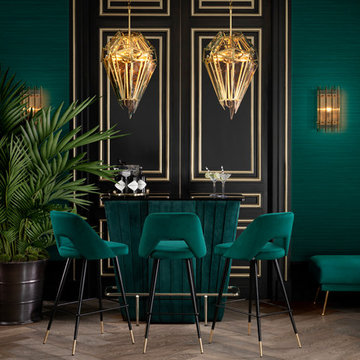Idées déco de bars de salon parallèles
Trier par :
Budget
Trier par:Populaires du jour
1 - 20 sur 6 386 photos

Our Long Island studio used a bright, neutral palette to create a cohesive ambiance in this beautiful lower level designed for play and entertainment. We used wallpapers, tiles, rugs, wooden accents, soft furnishings, and creative lighting to make it a fun, livable, sophisticated entertainment space for the whole family. The multifunctional space has a golf simulator and pool table, a wine room and home bar, and televisions at every site line, making it THE favorite hangout spot in this home.
---Project designed by Long Island interior design studio Annette Jaffe Interiors. They serve Long Island including the Hamptons, as well as NYC, the tri-state area, and Boca Raton, FL.
For more about Annette Jaffe Interiors, click here:
https://annettejaffeinteriors.com/
To learn more about this project, click here:
https://www.annettejaffeinteriors.com/residential-portfolio/manhasset-luxury-basement-interior-design/

This small but practical bar packs a bold design punch. It's complete with wine refrigerator, icemaker, a liquor storage cabinet pullout and a bar sink. LED lighting provides shimmer to the glass cabinets and metallic backsplash tile, while a glass and gold chandelier adds drama. Quartz countertops provide ease in cleaning and peace of mind against wine stains. The arched entry ways lead to the kitchen and dining areas, while the opening to the hallway provides the perfect place to walk up and converse at the bar.

Dark, moody, soothing, rich are words that describe this Game Room. A cluster of Tom Dixon pendant light fixtures are used over the black felt pool table. The walls are dark walnut wood paneling and the bar is black honed marble. The floor is a dark stained oak chevron. The vibe is sophisticated, masculine saloon / lounge. Custom built in details abound, such as the electric guitar cabinet, pool cue storage cabinet, dart board, two flush mounted plasma tv's, and built-in seating with drink ledges. Edison filament sconces add to the vintage feel of the rooms and the LED cove ceiling light detail and LED under step lighting create subtle lighting effects. This room elevates mancave to a new level.

Idée de décoration pour un bar de salon parallèle tradition avec des tabourets, parquet clair, un sol beige et plan de travail noir.

Aménagement d'un bar de salon sans évier parallèle de taille moyenne avec aucun évier ou lavabo, un placard avec porte à panneau encastré, des portes de placard blanches, un plan de travail en quartz modifié, une crédence grise, une crédence en carreau de verre, parquet foncé, un sol marron et un plan de travail blanc.

Inspiration pour un bar de salon parallèle design de taille moyenne avec un placard à porte vitrée, des portes de placard blanches, un plan de travail en bois, une crédence multicolore et une crédence en céramique.

Emilio Collavino
Exemple d'un grand bar de salon avec évier parallèle tendance en bois foncé avec plan de travail en marbre, un sol en carrelage de porcelaine, un sol gris, un évier posé, une crédence noire, un plan de travail gris et un placard sans porte.
Exemple d'un grand bar de salon avec évier parallèle tendance en bois foncé avec plan de travail en marbre, un sol en carrelage de porcelaine, un sol gris, un évier posé, une crédence noire, un plan de travail gris et un placard sans porte.

This home got a modern facelift with wide-plank wood flooring, custom fireplace and designer wallpaper bathroom. The basement was finished with a modern industrial design that includes barn wood, black steel rods, and gray cabinets.

Eichholtz | OROA
Idées déco pour un bar de salon parallèle classique de taille moyenne.
Idées déco pour un bar de salon parallèle classique de taille moyenne.

Aménagement d'un bar de salon parallèle classique avec un évier encastré, un placard avec porte à panneau encastré, des portes de placard noires, un plan de travail en quartz, une crédence multicolore, une crédence en carrelage de pierre et un sol en marbre.

Idées déco pour un bar de salon parallèle montagne en bois foncé de taille moyenne avec parquet foncé, des tabourets, un placard à porte shaker, un plan de travail en bois, une crédence multicolore, une crédence en carrelage de pierre et un sol marron.

This stadium liquor cabinet keeps bottles tucked away in the butler's pantry.
Exemple d'un grand bar de salon avec évier parallèle chic avec un évier posé, un placard à porte shaker, des portes de placard grises, un plan de travail en quartz, une crédence blanche, une crédence en céramique, parquet foncé, un sol marron et un plan de travail bleu.
Exemple d'un grand bar de salon avec évier parallèle chic avec un évier posé, un placard à porte shaker, des portes de placard grises, un plan de travail en quartz, une crédence blanche, une crédence en céramique, parquet foncé, un sol marron et un plan de travail bleu.

The home features a bar area with a dishwasher and wine fridge. This is a wet bar with plenty of storage for glasses. The cabinets are a dark blue with gold fixtures.

Our Austin studio decided to go bold with this project by ensuring that each space had a unique identity in the Mid-Century Modern style bathroom, butler's pantry, and mudroom. We covered the bathroom walls and flooring with stylish beige and yellow tile that was cleverly installed to look like two different patterns. The mint cabinet and pink vanity reflect the mid-century color palette. The stylish knobs and fittings add an extra splash of fun to the bathroom.
The butler's pantry is located right behind the kitchen and serves multiple functions like storage, a study area, and a bar. We went with a moody blue color for the cabinets and included a raw wood open shelf to give depth and warmth to the space. We went with some gorgeous artistic tiles that create a bold, intriguing look in the space.
In the mudroom, we used siding materials to create a shiplap effect to create warmth and texture – a homage to the classic Mid-Century Modern design. We used the same blue from the butler's pantry to create a cohesive effect. The large mint cabinets add a lighter touch to the space.
---
Project designed by the Atomic Ranch featured modern designers at Breathe Design Studio. From their Austin design studio, they serve an eclectic and accomplished nationwide clientele including in Palm Springs, LA, and the San Francisco Bay Area.
For more about Breathe Design Studio, see here: https://www.breathedesignstudio.com/
To learn more about this project, see here: https://www.breathedesignstudio.com/atomic-ranch

This was a 2200 sq foot open space that needed to have many purposes. We were able to meet the client's extensive list of needs and wants and still kept it feeling spacious and low key.
This bar includes a live edge bar and custom leather barstools.

Opened this wall up to create a beverage center just off the kitchen and family room. This makes it easy for entertaining and having beverages for all to grab quickly.

Aménagement d'un grand bar de salon parallèle moderne avec des tabourets, un évier posé, un placard à porte plane, des portes de placard grises, plan de travail en marbre, une crédence grise, une crédence miroir, un sol en carrelage de porcelaine, un sol gris et un plan de travail multicolore.

Basement Wet Bar
Drafted and Designed by Fluidesign Studio
Inspiration pour un bar de salon parallèle traditionnel de taille moyenne avec un placard à porte shaker, des portes de placard bleues, une crédence blanche, une crédence en carrelage métro, des tabourets, un évier encastré, un sol marron et un plan de travail blanc.
Inspiration pour un bar de salon parallèle traditionnel de taille moyenne avec un placard à porte shaker, des portes de placard bleues, une crédence blanche, une crédence en carrelage métro, des tabourets, un évier encastré, un sol marron et un plan de travail blanc.

Exemple d'un bar de salon parallèle tendance avec des tabourets, un évier posé, un placard à porte shaker, des portes de placard bleues, une crédence grise, un sol gris et un plan de travail gris.

Idée de décoration pour un bar de salon avec évier parallèle champêtre de taille moyenne avec un évier encastré, un placard avec porte à panneau encastré, des portes de placard noires, un plan de travail en quartz, une crédence blanche, une crédence en carrelage métro, un sol en vinyl, un sol marron et un plan de travail blanc.
Idées déco de bars de salon parallèles
1