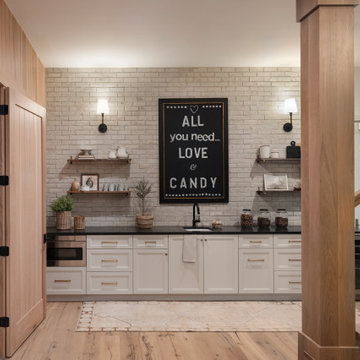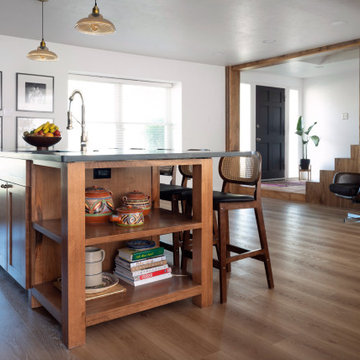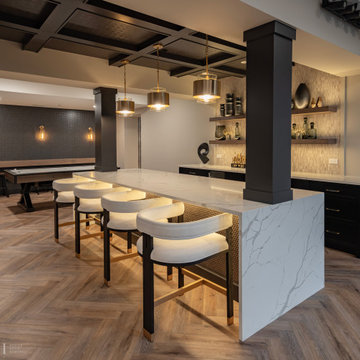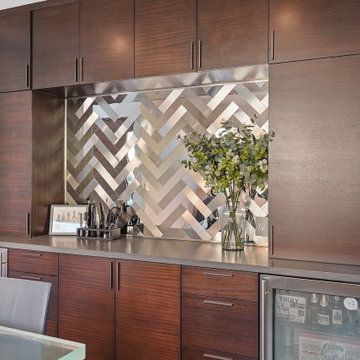Idées déco de bars de salon
Trier par :
Budget
Trier par:Populaires du jour
81 - 100 sur 131 687 photos
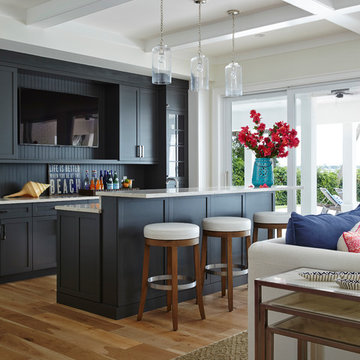
Cette image montre un bar de salon marin de taille moyenne avec un sol en bois brun, des tabourets, un placard à porte shaker, des portes de placard bleues et une crédence bleue.

Aménagement d'un petit bar de salon avec évier linéaire classique avec un évier encastré, une crédence grise, parquet clair, un placard à porte shaker, des portes de placard blanches, plan de travail en marbre, une crédence en carreau de verre et un plan de travail gris.

Large game room with mesquite bar top, swivel bar stools, quad TV, custom cabinets hand carved with bronze insets, game table, custom carpet, lighted liquor display, venetian plaster walls, custom furniture.
Project designed by Susie Hersker’s Scottsdale interior design firm Design Directives. Design Directives is active in Phoenix, Paradise Valley, Cave Creek, Carefree, Sedona, and beyond.
For more about Design Directives, click here: https://susanherskerasid.com/
Trouvez le bon professionnel près de chez vous

Maple cabinetry in a dark stain with shaker style doors, granite tops & white stacked stone back splash. Double beverage coolers, wine storage, margarita machine lifter & pull out storage.
Portraits by Mandi
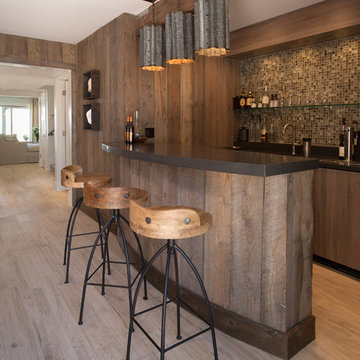
Industrial modern bar in a small beach house. Reclaimed wood siding and glass tile with galvanized steel pendant lighting.
A small weekend beach resort home for a family of four with two little girls. Remodeled from a funky old house built in the 60's on Oxnard Shores. This little white cottage has the master bedroom, a playroom, guest bedroom and girls' bunk room upstairs, while downstairs there is a 1960s feel family room with an industrial modern style bar for the family's many parties and celebrations. A great room open to the dining area with a zinc dining table and rattan chairs. Fireplace features custom iron doors, and green glass tile surround. New white cabinets and bookshelves flank the real wood burning fire place. Simple clean white cabinetry in the kitchen with x designs on glass cabinet doors and peninsula ends. Durable, beautiful white quartzite counter tops and yes! porcelain planked floors for durability! The girls can run in and out without worrying about the beach sand damage!. White painted planked and beamed ceilings, natural reclaimed woods mixed with rattans and velvets for comfortable, beautiful interiors Project Location: Oxnard, California. Project designed by Maraya Interior Design. From their beautiful resort town of Ojai, they serve clients in Montecito, Hope Ranch, Malibu, Westlake and Calabasas, across the tri-county areas of Santa Barbara, Ventura and Los Angeles, south to Hidden Hills- north through Solvang and more.

Martha O'Hara Interiors, Interior Design | L. Cramer Builders + Remodelers, Builder | Troy Thies, Photography | Shannon Gale, Photo Styling
Please Note: All “related,” “similar,” and “sponsored” products tagged or listed by Houzz are not actual products pictured. They have not been approved by Martha O’Hara Interiors nor any of the professionals credited. For information about our work, please contact design@oharainteriors.com.
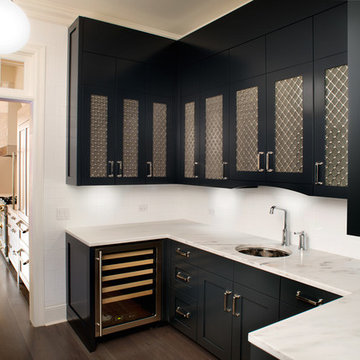
Erich Schremmp
Réalisation d'un bar de salon avec évier tradition avec parquet foncé, un évier encastré, un placard à porte shaker, des portes de placard noires, une crédence blanche et un sol marron.
Réalisation d'un bar de salon avec évier tradition avec parquet foncé, un évier encastré, un placard à porte shaker, des portes de placard noires, une crédence blanche et un sol marron.
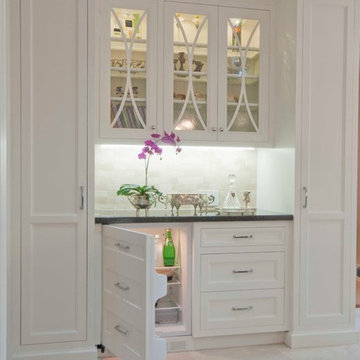
rhonda@bloomsburydesign.com
Réalisation d'un bar de salon tradition.
Réalisation d'un bar de salon tradition.

Photo- Neil Rashba
Cette image montre un bar de salon avec évier linéaire traditionnel avec parquet foncé, un évier encastré, des portes de placard blanches, un placard avec porte à panneau encastré et un plan de travail en stéatite.
Cette image montre un bar de salon avec évier linéaire traditionnel avec parquet foncé, un évier encastré, des portes de placard blanches, un placard avec porte à panneau encastré et un plan de travail en stéatite.
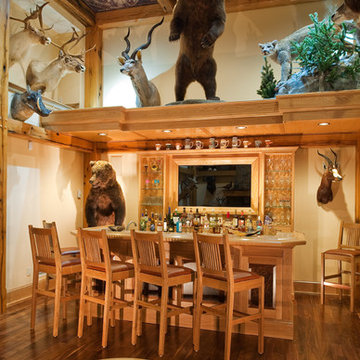
Trophy Room for big game hunter & aviator
Photo c2010 Don Cochran Photography
Cette photo montre un bar de salon montagne en bois brun de taille moyenne avec des tabourets et parquet foncé.
Cette photo montre un bar de salon montagne en bois brun de taille moyenne avec des tabourets et parquet foncé.
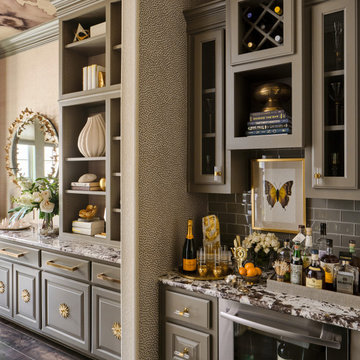
A "modern luxe" dining room with adjoining home bar, wallpaper on walls and ceiling, built-in cabinets painted in Sherwin Williams "Anonymous". Cyndi Hopkins design, Matthew Niemann photo

What started as a kitchen and two-bathroom remodel evolved into a full home renovation plus conversion of the downstairs unfinished basement into a permitted first story addition, complete with family room, guest suite, mudroom, and a new front entrance. We married the midcentury modern architecture with vintage, eclectic details and thoughtful materials.

Designed by Chris Chumbley, USI Remodeling.
Kitchen remodeling is a personal choice that allows individuals to create space that aligns with their style preferences, functional requirements and lifestyle changes.
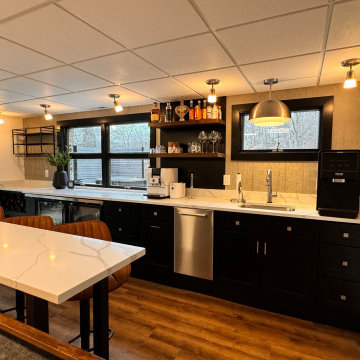
Réalisation d'un grand bar de salon avec évier linéaire minimaliste avec des étagères flottantes, une crédence grise, un sol marron et un plan de travail blanc.
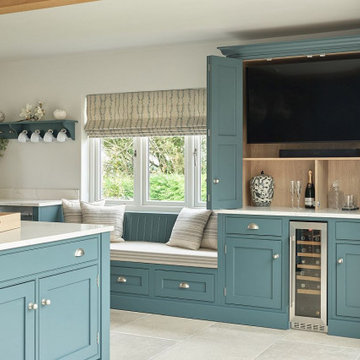
In our latest Kitchen ‘stories’ series, we share the journey behind the transformation of this
Somerset farmhouse.
This was a complete renovation project in the true sense of the word, involving both the vision of the owner and one of David Salisbury’s most experienced designers. The period property had an existing kitchen which was simply too small and clearly not suitable for a busy family, with a fondness for entertaining.
The masterstroke was the decision to relocate the kitchen to what was the former living room and open up the property with a glazed extension, instantly adding in light-bathed space and creating the all-important connection to the garden.
The idea to position the kitchen in a new, purpose-built space provided the opportunity to start with a blank canvas: a kitchen designer’s dream!
Planning the new kitchen without the constraints of services, such as existing electrics and plumbing, meant we could set about creating a space that was truly tailored to our client.
First of all this meant really understanding the home owner and listening to how this busy family lived their lives at home – very socially was the answer!
With a substantial new space to work with, we designed a large island to form the centrepiece of the new kitchen, along with an informal entertaining space with comfy bar stools.
Having considered a number of different cooking options, our client chose an Everhot range cooker, having visited our showroom in Chelsea to see the existing display and get a better understanding of their reputation for energy efficiency and contemporary cooking functionality. The soft grey tone of the Everhot (Dove Grey) not only acted as a strong focal point, but a warming source of heat for the family (and dog!) to snuggle around.
The striking choice of paint finish, ‘Drammen’ from David Salisbury’s unique palette, accentuates the quality of the joinery and is the perfect pairing with our solid oak carcasses – we could look at this eye-catching combination all day!
The mix of busy family and social life meant choice of refrigeration was important to get right. The French door fridge freezer from Fisher & Paykel not only maximised storage, it also included a built-in ice maker, a must-have for hosting informal drinks or a weekend night in. Plenty of flexible space for larder essentials was provided by the bespoke pantry cupboard, situated alongside the fridge, with bottle and spice racks and even a cold shelf in matching quartz.
Introducing a bench seat under the window allowed a seamless continuation of the kitchen cabinetry and another great space to bring family and guests together, when cooking and entertaining. Safe to say, it’s now the favourite space for Orla (the family’s dog) to take in the views of the garden!
Whilst last, but by no means least, the final feature of the kitchen, was a bespoke media unit with bi-fold doors to conceal the TV, which doubled up as a drinks cabinet with integrated wine cooler.
Designed from scratch, the new kitchen for this Somerset farmhouse is a combination of timeless design and modern luxury. Being able to cook for and entertain family and guests, in the same space at the same time, meant the final design was perfectly done!
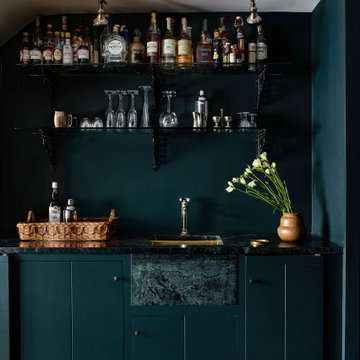
Bold marble and rich wood tones are balanced by a neutral palette in this top to bottom Georgetown row house renovation.
Idées déco pour un bar de salon classique.
Idées déco pour un bar de salon classique.
Idées déco de bars de salon
5
