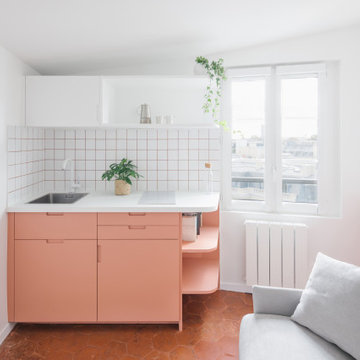Idées déco de bars de salon
Trier par :
Budget
Trier par:Populaires du jour
1 - 20 sur 5 718 photos
1 sur 2

Vue depuis le salon sur le bar et l'arrière bar. Superbes mobilier chinés, luminaires industrielles brique et bois pour la pièce de vie.
Aménagement d'un grand bar de salon linéaire industriel en bois brun avec des tabourets, un placard sans porte, un sol beige, parquet clair et un plan de travail blanc.
Aménagement d'un grand bar de salon linéaire industriel en bois brun avec des tabourets, un placard sans porte, un sol beige, parquet clair et un plan de travail blanc.

Nos équipes ont utilisé quelques bons tuyaux pour apporter ergonomie, rangements, et caractère à cet appartement situé à Neuilly-sur-Seine. L’utilisation ponctuelle de couleurs intenses crée une nouvelle profondeur à l’espace tandis que le choix de matières naturelles et douces apporte du style. Effet déco garanti!
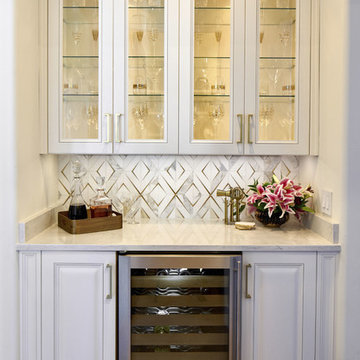
Butler's pantry cabinets in Sherwin Williams SW 7005 "Pure White". Photo by Matthew Niemann
Idées déco pour un bar de salon linéaire classique avec aucun évier ou lavabo, un placard à porte vitrée, des portes de placard blanches, une crédence multicolore et un plan de travail blanc.
Idées déco pour un bar de salon linéaire classique avec aucun évier ou lavabo, un placard à porte vitrée, des portes de placard blanches, une crédence multicolore et un plan de travail blanc.
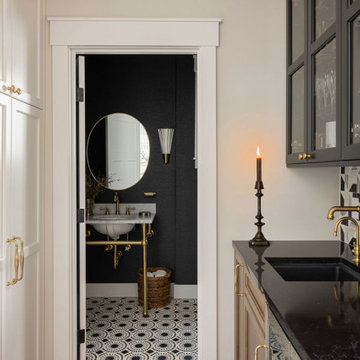
The dark & moody ambiance in this powder room really is quite dramatic! The marble mosaic floor tile we chose in this room might be my favorite tile selection of the whole house. It really pops against the black wallpaper, giving it the attention it deserves.

Cette image montre un petit bar de salon linéaire traditionnel avec un évier posé, des portes de placard blanches, un plan de travail en quartz modifié, une crédence blanche, une crédence en marbre, un sol en bois brun, un sol marron, un plan de travail blanc, des tabourets et un placard sans porte.

Exemple d'un bar de salon chic de taille moyenne avec un évier encastré, un placard à porte affleurante, des portes de placard blanches, un plan de travail en quartz modifié, une crédence beige, une crédence en carreau de porcelaine, parquet clair et un plan de travail blanc.

Combination wet bar and coffee bar. Bottom drawer is sized for liquor bottles.
Joyelle West Photography
Réalisation d'un petit bar de salon avec évier linéaire tradition avec un évier encastré, des portes de placard blanches, un plan de travail en bois, une crédence blanche, parquet clair, une crédence en carrelage métro, un plan de travail marron et un placard à porte shaker.
Réalisation d'un petit bar de salon avec évier linéaire tradition avec un évier encastré, des portes de placard blanches, un plan de travail en bois, une crédence blanche, parquet clair, une crédence en carrelage métro, un plan de travail marron et un placard à porte shaker.

Cette image montre un petit bar de salon avec évier linéaire traditionnel avec un évier encastré, un placard avec porte à panneau encastré, des portes de placard noires, un plan de travail en stratifié, une crédence multicolore et un sol en bois brun.

Design-Build custom cabinetry and shelving for storage and display of extensive bourbon collection.
Cambria engineered quartz counterop - Parys w/ridgeline edge
DuraSupreme maple cabinetry - Smoke stain w/ adjustable shelves, hoop door style and "rain" glass door panes
Feature wall behind shelves - MSI Brick 2x10 Capella in charcoal
Flooring - LVP Coretec Elliptical oak 7x48
Wall color Sherwin Williams Naval SW6244 & Skyline Steel SW1015

Cette image montre un petit bar de salon avec évier en bois clair avec un placard à porte shaker, une crédence en céramique, un sol en vinyl, un plan de travail blanc, un plan de travail en quartz modifié, une crédence grise et un sol marron.

The newly created dry bar sits in the previous kitchen space, which connects the original formal dining room with the addition that is home to the new kitchen. A great spot for entertaining.
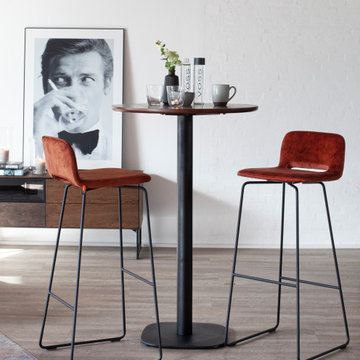
Mit edlen Barstühlen in einem schicken Rostrot und einem hochwertigen Tisch lässt sich der eigene Barbereich mühelos selbst gestalten.
Exemple d'un petit bar de salon tendance.
Exemple d'un petit bar de salon tendance.

Dovetail drawers - cerused white oak - liquor storage in the pull out drawers of the minibar
Cette image montre un bar de salon avec évier linéaire traditionnel en bois clair de taille moyenne avec un évier encastré, un placard à porte shaker, une crédence grise, une crédence en dalle de pierre, un sol en bois brun, un sol marron et un plan de travail gris.
Cette image montre un bar de salon avec évier linéaire traditionnel en bois clair de taille moyenne avec un évier encastré, un placard à porte shaker, une crédence grise, une crédence en dalle de pierre, un sol en bois brun, un sol marron et un plan de travail gris.

Custom wet bar with island featuring rustic wood beams and pendant lighting.
Idées déco pour un grand bar de salon parallèle campagne avec des tabourets, un évier encastré, un placard à porte shaker, des portes de placard noires, un plan de travail en quartz modifié, une crédence blanche, une crédence en carrelage métro, un sol en vinyl, un sol gris et un plan de travail blanc.
Idées déco pour un grand bar de salon parallèle campagne avec des tabourets, un évier encastré, un placard à porte shaker, des portes de placard noires, un plan de travail en quartz modifié, une crédence blanche, une crédence en carrelage métro, un sol en vinyl, un sol gris et un plan de travail blanc.

This rustic-inspired basement includes an entertainment area, two bars, and a gaming area. The renovation created a bathroom and guest room from the original office and exercise room. To create the rustic design the renovation used different naturally textured finishes, such as Coretec hard pine flooring, wood-look porcelain tile, wrapped support beams, walnut cabinetry, natural stone backsplashes, and fireplace surround,
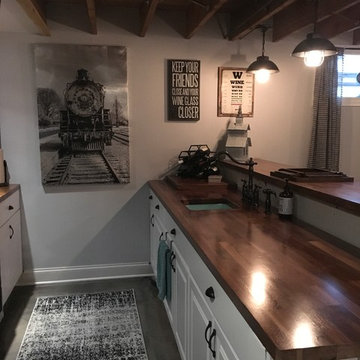
Aménagement d'un bar de salon linéaire campagne de taille moyenne avec des tabourets, un évier encastré, un plan de travail en bois, sol en béton ciré et un sol gris.

With Summer on its way, having a home bar is the perfect setting to host a gathering with family and friends, and having a functional and totally modern home bar will allow you to do so!

RAISING TH BAR. The project started with tearing out the existing flooring and crown molding (thin plank, oak flooring and carpet combo that did not fit with their personal style) and adding in this beautiful wide plank espresso colored hardwood to create a more modern, updated look. Next, a shelf to display the liquor collection and a bar high enough to fit their kegerator within. The bar is loaded with all the amenities: tall bar tops, bar seating, open display shelving and feature lighting. Pretty much the perfect place to entertain and celebrate the weekends. Photo Credit: so chic photography

This space is made for entertaining.The full bar includes a microwave, sink and full full size refrigerator along with ample cabinets so you have everything you need on hand without running to the kitchen. Upholstered swivel barstools provide extra seating and an easy view of the bartender or screen.
Even though it's on the lower level, lots of windows provide plenty of natural light so the space feels anything but dungeony. Wall color, tile and materials carry over the general color scheme from the upper level for a cohesive look, while darker cabinetry and reclaimed wood accents help set the space apart.
Jake Boyd Photography
Idées déco de bars de salon
1
