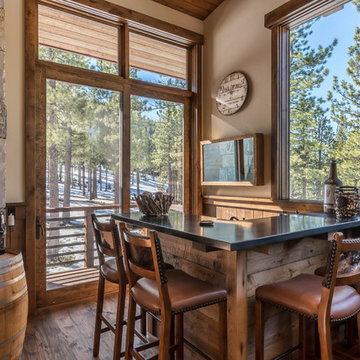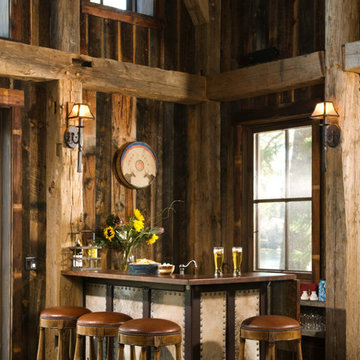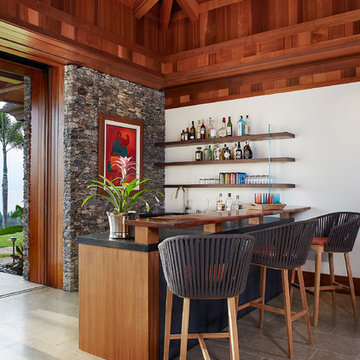Idées déco de bars de salon
Trier par :
Budget
Trier par:Populaires du jour
1 - 20 sur 34 photos
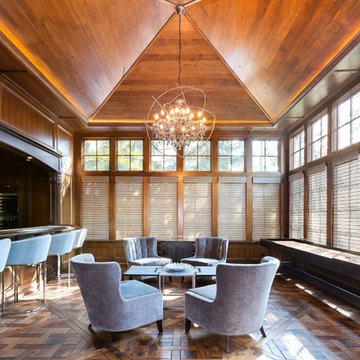
Idées déco pour un grand bar de salon linéaire classique en bois foncé avec un plan de travail en bois, parquet foncé, un sol marron et des tabourets.

Contemporary desert home with natural materials. Wood, stone and copper elements throughout the house. Floors are vein-cut travertine, walls are stacked stone or drywall with hand-painted faux finish.
Project designed by Susie Hersker’s Scottsdale interior design firm Design Directives. Design Directives is active in Phoenix, Paradise Valley, Cave Creek, Carefree, Sedona, and beyond.
For more about Design Directives, click here: https://susanherskerasid.com/

In the 750 sq ft Guest House, the two guest suites are connected with a multi functional living room.
Behind the solid wood sliding door panel is a W/D, refrigerator, microwave and storage.
The kitchen island is equipped with a sink, dishwasher, coffee maker and dish storage.
The breakfast bar allows extra seating.
Trouvez le bon professionnel près de chez vous

Ross Chandler Photography
Working closely with the builder, Bob Schumacher, and the home owners, Patty Jones Design selected and designed interior finishes for this custom lodge-style home in the resort community of Caldera Springs. This 5000+ sq ft home features premium finishes throughout including all solid slab counter tops, custom light fixtures, timber accents, natural stone treatments, and much more.

Ryan Garvin Photography, Robeson Design
Exemple d'un bar de salon linéaire industriel en bois brun de taille moyenne avec un placard à porte plane, un plan de travail en quartz, une crédence grise, une crédence en brique, un sol en bois brun, un sol gris et un plan de travail gris.
Exemple d'un bar de salon linéaire industriel en bois brun de taille moyenne avec un placard à porte plane, un plan de travail en quartz, une crédence grise, une crédence en brique, un sol en bois brun, un sol gris et un plan de travail gris.
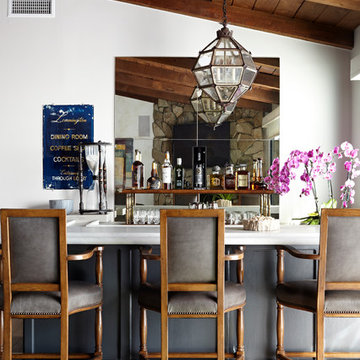
Cette photo montre un bar de salon chic avec des tabourets, une crédence miroir, parquet foncé et un plan de travail blanc.
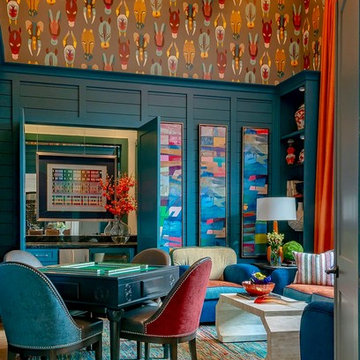
Mahjong Game Room with Wet Bar
Idées déco pour un bar de salon classique de taille moyenne avec une crédence miroir, des tabourets, un placard avec porte à panneau encastré et des portes de placard bleues.
Idées déco pour un bar de salon classique de taille moyenne avec une crédence miroir, des tabourets, un placard avec porte à panneau encastré et des portes de placard bleues.
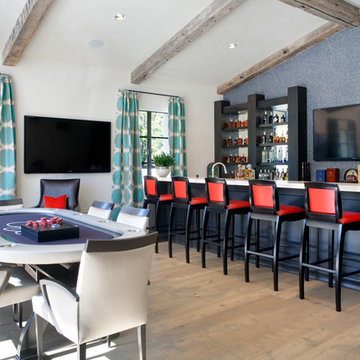
Cette photo montre un grand bar de salon chic avec des tabourets et un sol beige.
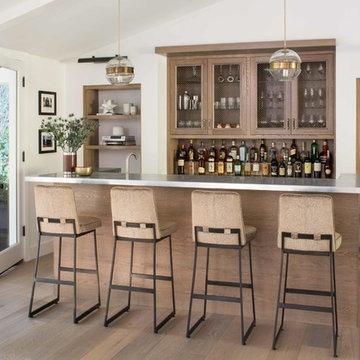
Photo: Meghan Bob Photo
Cette photo montre un bar de salon parallèle nature en bois brun de taille moyenne avec des tabourets, un évier posé, un placard à porte affleurante, un plan de travail en zinc, un plan de travail gris et parquet clair.
Cette photo montre un bar de salon parallèle nature en bois brun de taille moyenne avec des tabourets, un évier posé, un placard à porte affleurante, un plan de travail en zinc, un plan de travail gris et parquet clair.
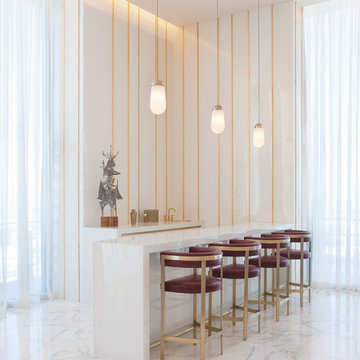
Photo Credit: Matthew Sandager
Inspiration pour un bar de salon avec évier parallèle design avec un évier encastré, un placard à porte plane, des portes de placard blanches, une crédence blanche, un sol en marbre, un sol blanc et un plan de travail blanc.
Inspiration pour un bar de salon avec évier parallèle design avec un évier encastré, un placard à porte plane, des portes de placard blanches, une crédence blanche, un sol en marbre, un sol blanc et un plan de travail blanc.

Benjamin Hill Photography
Idée de décoration pour un très grand bar de salon urbain en bois foncé avec un placard sans porte, un plan de travail en bois, un sol marron, un plan de travail marron et sol en béton ciré.
Idée de décoration pour un très grand bar de salon urbain en bois foncé avec un placard sans porte, un plan de travail en bois, un sol marron, un plan de travail marron et sol en béton ciré.
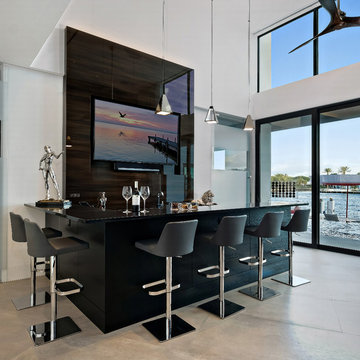
Photography: Ron Rosenzweig
Architecture: Affiniti Architects
Builder: National Custom Homes
Inspiration pour un bar de salon design en L avec des tabourets, des portes de placard noires, une crédence marron, un sol beige et plan de travail noir.
Inspiration pour un bar de salon design en L avec des tabourets, des portes de placard noires, une crédence marron, un sol beige et plan de travail noir.

The 3,400 SF, 3 – bedroom, 3 ½ bath main house feels larger than it is because we pulled the kids’ bedroom wing and master suite wing out from the public spaces and connected all three with a TV Den.
Convenient ranch house features include a porte cochere at the side entrance to the mud room, a utility/sewing room near the kitchen, and covered porches that wrap two sides of the pool terrace.
We designed a separate icehouse to showcase the owner’s unique collection of Texas memorabilia. The building includes a guest suite and a comfortable porch overlooking the pool.
The main house and icehouse utilize reclaimed wood siding, brick, stone, tie, tin, and timbers alongside appropriate new materials to add a feeling of age.
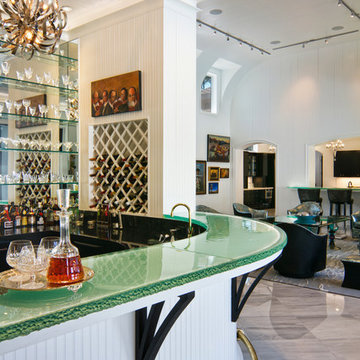
Aménagement d'un bar de salon classique en U avec des tabourets, un plan de travail en verre et une crédence miroir.
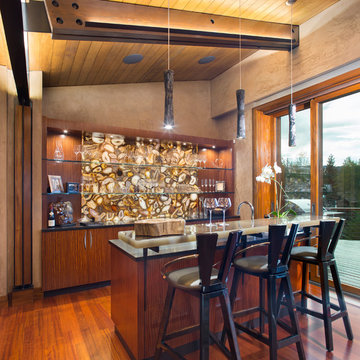
Réalisation d'un bar de salon avec évier parallèle design en bois brun avec un placard à porte plane, un sol en bois brun et un sol marron.
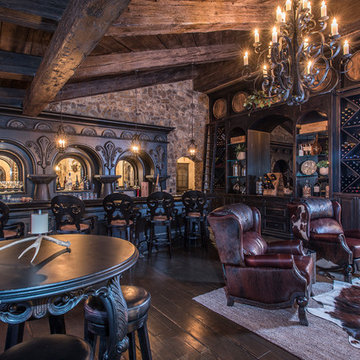
Cette photo montre un très grand bar de salon parallèle méditerranéen en bois foncé avec des tabourets, un placard avec porte à panneau surélevé, une crédence miroir, parquet foncé et un sol marron.
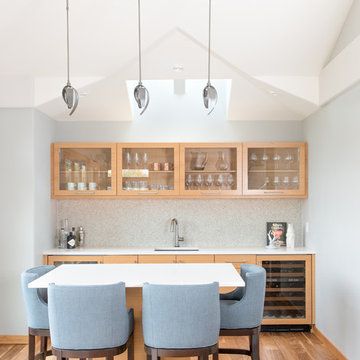
Exemple d'un bar de salon linéaire chic en bois clair avec un sol en bois brun, un évier encastré, un placard à porte vitrée, un plan de travail en quartz modifié, des tabourets et un plan de travail blanc.
Idées déco de bars de salon
1
