Idées déco de bars de salon
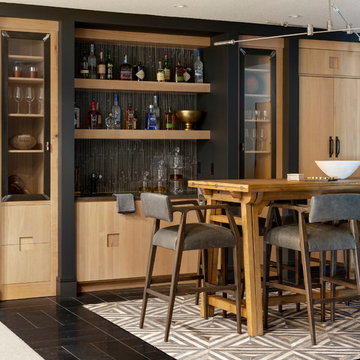
Spacecrafting
Cette photo montre un bar de salon tendance en bois clair avec des tabourets, un plan de travail en bois, une crédence noire, une crédence en mosaïque, un sol noir et un plan de travail marron.
Cette photo montre un bar de salon tendance en bois clair avec des tabourets, un plan de travail en bois, une crédence noire, une crédence en mosaïque, un sol noir et un plan de travail marron.
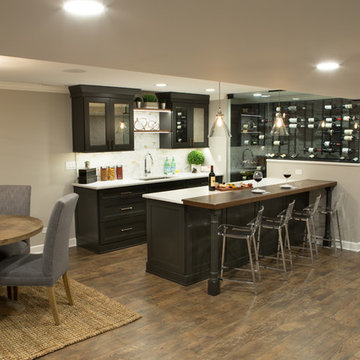
Karen and Chad of Tower Lakes, IL were tired of their unfinished basement functioning as nothing more than a storage area and depressing gym. They wanted to increase the livable square footage of their home with a cohesive finished basement design, while incorporating space for the kids and adults to hang out.
“We wanted to make sure that upon renovating the basement, that we can have a place where we can spend time and watch movies, but also entertain and showcase the wine collection that we have,” Karen said.
After a long search comparing many different remodeling companies, Karen and Chad found Advance Design Studio. They were drawn towards the unique “Common Sense Remodeling” process that simplifies the renovation experience into predictable steps focused on customer satisfaction.
“There are so many other design/build companies, who may not have transparency, or a focused process in mind and I think that is what separated Advance Design Studio from the rest,” Karen said.
Karen loved how designer Claudia Pop was able to take very high-level concepts, “non-negotiable items” and implement them in the initial 3D drawings. Claudia and Project Manager DJ Yurik kept the couple in constant communication through the project. “Claudia was very receptive to the ideas we had, but she was also very good at infusing her own points and thoughts, she was very responsive, and we had an open line of communication,” Karen said.
A very important part of the basement renovation for the couple was the home gym and sauna. The “high-end hotel” look and feel of the openly blended work out area is both highly functional and beautiful to look at. The home sauna gives them a place to relax after a long day of work or a tough workout. “The gym was a very important feature for us,” Karen said. “And I think (Advance Design) did a very great job in not only making the gym a functional area, but also an aesthetic point in our basement”.
An extremely unique wow-factor in this basement is the walk in glass wine cellar that elegantly displays Karen and Chad’s extensive wine collection. Immediate access to the stunning wet bar accompanies the wine cellar to make this basement a popular spot for friends and family.
The custom-built wine bar brings together two natural elements; Calacatta Vicenza Quartz and thick distressed Black Walnut. Sophisticated yet warm Graphite Dura Supreme cabinetry provides contrast to the soft beige walls and the Calacatta Gold backsplash. An undermount sink across from the bar in a matching Calacatta Vicenza Quartz countertop adds functionality and convenience to the bar, while identical distressed walnut floating shelves add an interesting design element and increased storage. Rich true brown Rustic Oak hardwood floors soften and warm the space drawing all the areas together.
Across from the bar is a comfortable living area perfect for the family to sit down at a watch a movie. A full bath completes this finished basement with a spacious walk-in shower, Cocoa Brown Dura Supreme vanity with Calacatta Vicenza Quartz countertop, a crisp white sink and a stainless-steel Voss faucet.
Advance Design’s Common Sense process gives clients the opportunity to walk through the basement renovation process one step at a time, in a completely predictable and controlled environment. “Everything was designed and built exactly how we envisioned it, and we are really enjoying it to it’s full potential,” Karen said.
Constantly striving for customer satisfaction, Advance Design’s success is heavily reliant upon happy clients referring their friends and family. “We definitely will and have recommended Advance Design Studio to friends who are looking to embark on a remodeling project small or large,” Karen exclaimed at the completion of her project.
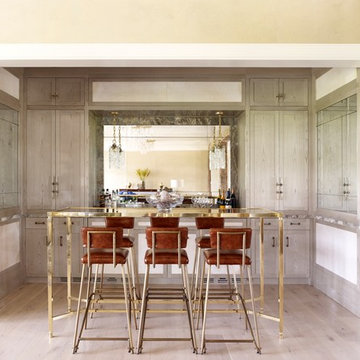
Réalisation d'un bar de salon tradition en bois clair avec des tabourets, un placard à porte shaker et parquet clair.
Trouvez le bon professionnel près de chez vous

Design, Fabrication, Install & Photography By MacLaren Kitchen and Bath
Designer: Mary Skurecki
Wet Bar: Mouser/Centra Cabinetry with full overlay, Reno door/drawer style with Carbide paint. Caesarstone Pebble Quartz Countertops with eased edge detail (By MacLaren).
TV Area: Mouser/Centra Cabinetry with full overlay, Orleans door style with Carbide paint. Shelving, drawers, and wood top to match the cabinetry with custom crown and base moulding.
Guest Room/Bath: Mouser/Centra Cabinetry with flush inset, Reno Style doors with Maple wood in Bedrock Stain. Custom vanity base in Full Overlay, Reno Style Drawer in Matching Maple with Bedrock Stain. Vanity Countertop is Everest Quartzite.
Bench Area: Mouser/Centra Cabinetry with flush inset, Reno Style doors/drawers with Carbide paint. Custom wood top to match base moulding and benches.
Toy Storage Area: Mouser/Centra Cabinetry with full overlay, Reno door style with Carbide paint. Open drawer storage with roll-out trays and custom floating shelves and base moulding.
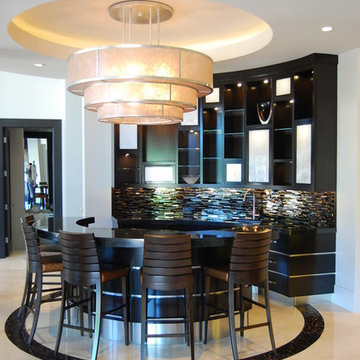
European Marble and Granite
Cette image montre un bar de salon linéaire design de taille moyenne avec des tabourets, un évier encastré, un placard à porte plane, des portes de placard noires, un plan de travail en surface solide, une crédence multicolore, une crédence en dalle métallique, un sol en carrelage de porcelaine et un sol blanc.
Cette image montre un bar de salon linéaire design de taille moyenne avec des tabourets, un évier encastré, un placard à porte plane, des portes de placard noires, un plan de travail en surface solide, une crédence multicolore, une crédence en dalle métallique, un sol en carrelage de porcelaine et un sol blanc.
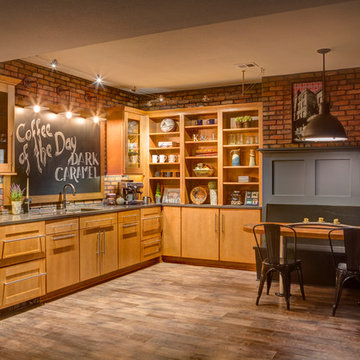
Idée de décoration pour un bar de salon tradition avec un sol en bois brun et un sol beige.
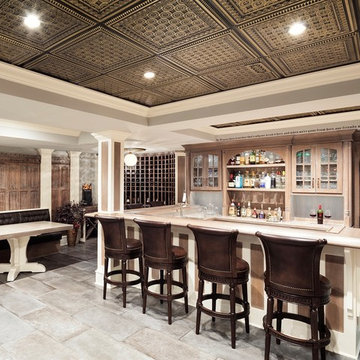
landmark
Réalisation d'un bar de salon avec évier tradition en U et bois brun avec un sol en carrelage de céramique, un placard à porte vitrée et un sol gris.
Réalisation d'un bar de salon avec évier tradition en U et bois brun avec un sol en carrelage de céramique, un placard à porte vitrée et un sol gris.
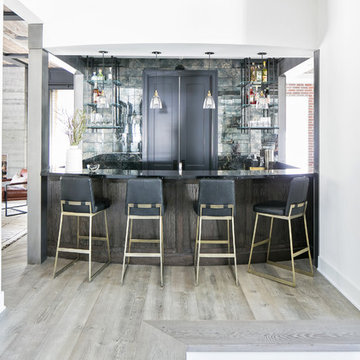
Exemple d'un bar de salon nature avec des tabourets, un placard sans porte, une crédence grise, parquet clair, un sol marron et plan de travail noir.
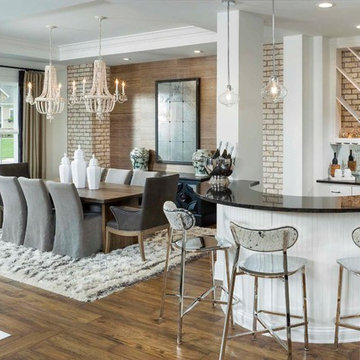
Arthur Rutenberg Homes
Cette image montre un bar de salon traditionnel avec des tabourets, des portes de placard blanches, une crédence miroir, parquet foncé, un sol marron et plan de travail noir.
Cette image montre un bar de salon traditionnel avec des tabourets, des portes de placard blanches, une crédence miroir, parquet foncé, un sol marron et plan de travail noir.

Réalisation d'un petit bar de salon avec évier linéaire design avec un évier encastré, un placard à porte vitrée, des portes de placard blanches, plan de travail en marbre, une crédence grise, une crédence en marbre, un sol en bois brun et un sol marron.

A large game room / bar with tall exposed ceilings and industrial lighting. Wood and brick accent walls with glass garage door.
Cette photo montre un bar de salon industriel en bois foncé avec sol en béton ciré, un placard sans porte, une crédence en brique et un sol marron.
Cette photo montre un bar de salon industriel en bois foncé avec sol en béton ciré, un placard sans porte, une crédence en brique et un sol marron.

This gorgeous wide plank antique Oak is our most requested floor! With dramatic widths ranging from 6 to 12 inches (14 inches in some cases), you can easily bring an old-world charm into your home. This product comes to you completely pre-finished and ready to install.
We start by hand sanding the surface, beveling the edges ever so slightly, and being careful to preserve the historical integrity of the planks. Typically, about 80% of your flooring will be "Smooth" with the remaining 20% having a slight texture from the original saw kerfs. This material will also have nail holes, knots, and checks which only adds to the unique character.
Next, we apply Waterlox, a tung oil based sealant with or without stain added. Finally, 3 coats of Vermont Polywhey finish are added with a hand buffing between coats. The result is a luxurious satiny finish that you can only get from Historic Flooring!
Photos by Steven Dolinsky
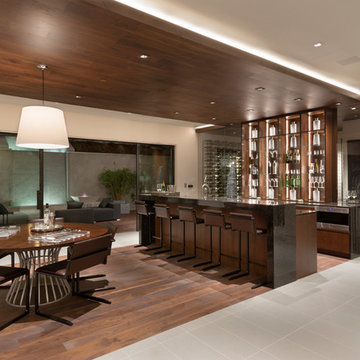
Cette photo montre un bar de salon parallèle tendance avec des tabourets, parquet foncé, un sol marron et plan de travail noir.
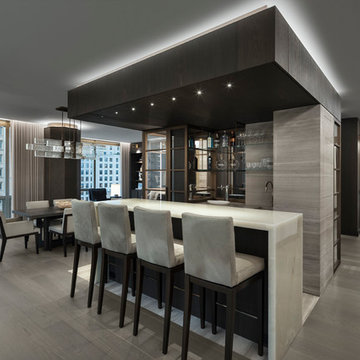
The challenge for contemporary tower living is the relationship between the view and apartment. When a view is this spectacular, construction details have to be incredible to measure up to the vistas. The stone clad walls, custom wine room, and millwork from Switzerland hold their own here.
Architecture: Plainspace Architecture and Design
Interior Design: Shari Pellows Interiors
Photography: Paul Rivera Architectural Photography

Idées déco pour un très grand bar de salon linéaire montagne en bois foncé avec des tabourets, un évier encastré, un placard à porte shaker, un plan de travail en granite, une crédence rouge, une crédence en carrelage de pierre et un sol en ardoise.
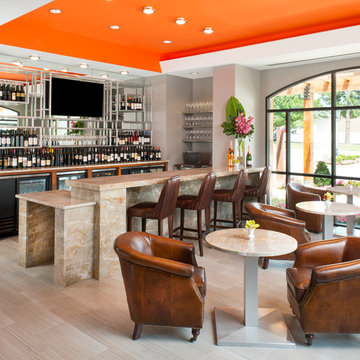
Cette photo montre un bar de salon chic en U de taille moyenne avec des tabourets, un plan de travail en granite, une crédence miroir et un sol en carrelage de porcelaine.
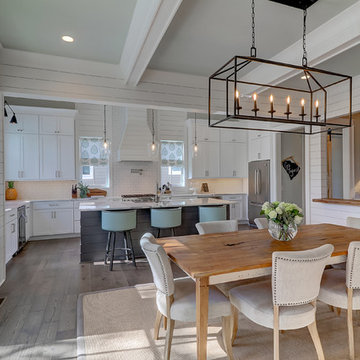
Near the banks of the Stono River sits this custom elevated home on Johns Island. In partnership with Vinyet Architecture and Polish Pop Design, the homeowners chose a coastal look with heavy emphasis on elements like ship lap, white interiors and exteriors and custom elements throughout. The large island and hood directly behind it serve as the focal point of the kitchen. The ship lap for both were custom built. Within this open floor plan, serving the kitchen, dining room and living room sits an enclosed wet bar with live edge solid wood countertop. Custom shelving was installed next to the TV area with a geometric design, mirroring the Master Bedroom ceiling. Enter the adjacent screen porch through a collapsing sliding door, which gives it a true eight-foot wide opening to the outdoors. Reclaimed wooden beams add character to the living room and outdoor fireplace mantels.
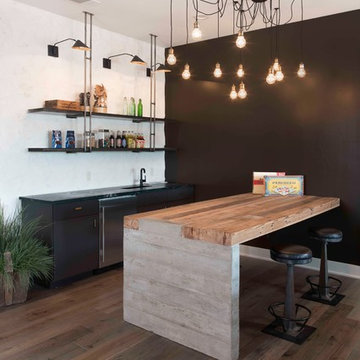
Exemple d'un bar de salon nature avec des tabourets, des portes de placard noires, un plan de travail en bois, parquet clair, un sol marron, un plan de travail marron et un placard à porte plane.
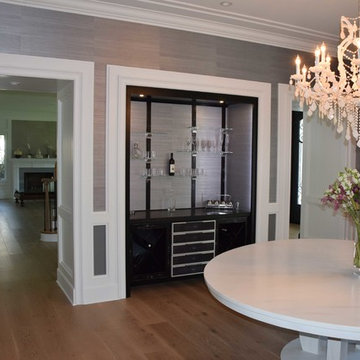
This bar features Stingray skin surrounded by brushed aluminum for drawer fronts. It has a mitered edge honed black granite countertop that sits atop two metal X-shaped wine boxes with a sand through rough finish on the steel. It also features floating starphire (ultra clear) glass shelves that sit in front of fabric wallpaper. This bar features hidden LED light strips and recessed LED lights to give it a unique feel. It also features a digital in drawer climate controlled humidor.
Idées déco de bars de salon
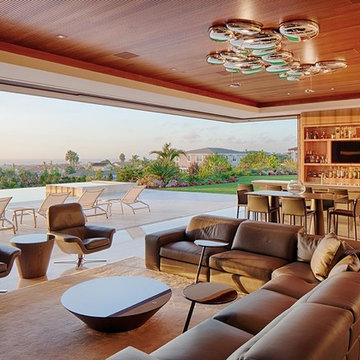
Lounge and home bar with pocket-doors open to pool and sun deck.
Réalisation d'un très grand bar de salon design.
Réalisation d'un très grand bar de salon design.
1