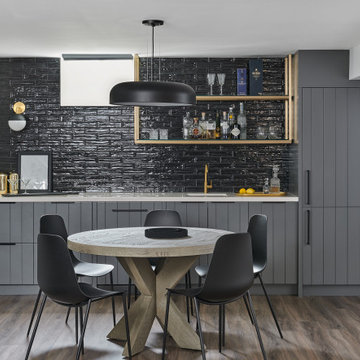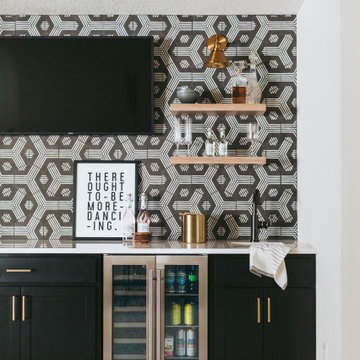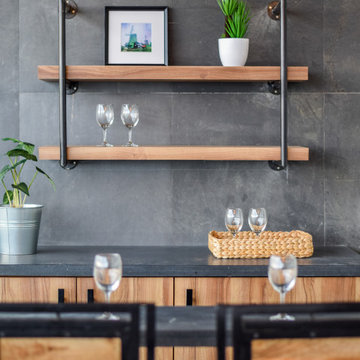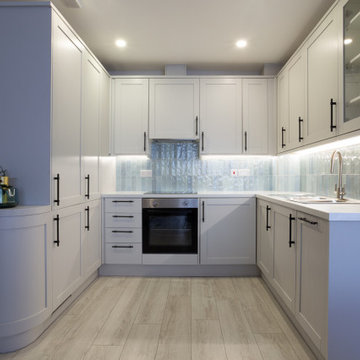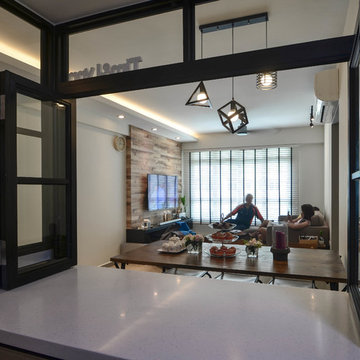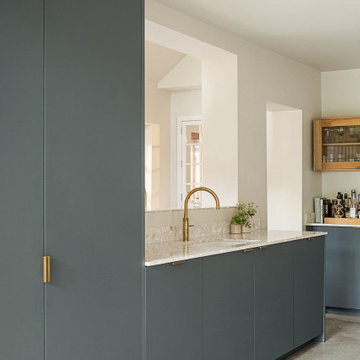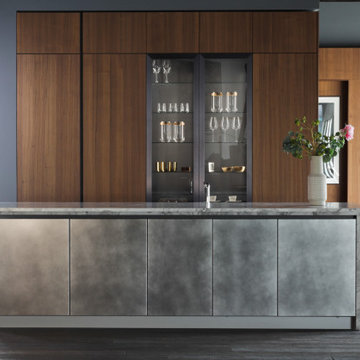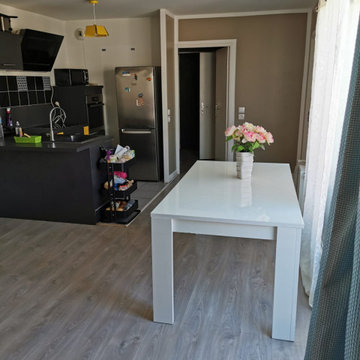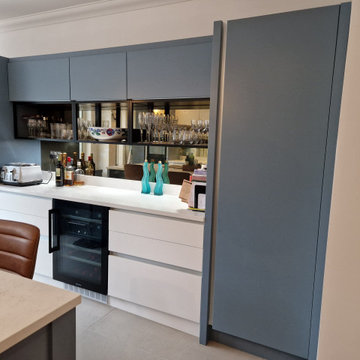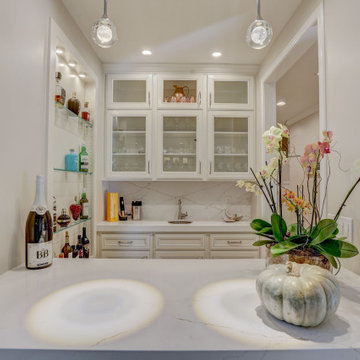Idées déco de bars de salon scandinaves gris
Trier par :
Budget
Trier par:Populaires du jour
1 - 20 sur 29 photos
1 sur 3

Interior Design by Melisa Clement Designs, Photography by Twist Tours
Inspiration pour un bar de salon avec évier linéaire nordique en bois clair avec un évier encastré, un placard à porte shaker, un plan de travail en bois, une crédence noire et un plan de travail marron.
Inspiration pour un bar de salon avec évier linéaire nordique en bois clair avec un évier encastré, un placard à porte shaker, un plan de travail en bois, une crédence noire et un plan de travail marron.

White oak flooring, walnut cabinetry, white quartzite countertops, stainless appliances, white inset wall cabinets
Idée de décoration pour un grand bar de salon nordique en U et bois brun avec un évier encastré, un placard à porte plane, un plan de travail en quartz, une crédence blanche, une crédence en céramique, parquet clair et un plan de travail blanc.
Idée de décoration pour un grand bar de salon nordique en U et bois brun avec un évier encastré, un placard à porte plane, un plan de travail en quartz, une crédence blanche, une crédence en céramique, parquet clair et un plan de travail blanc.
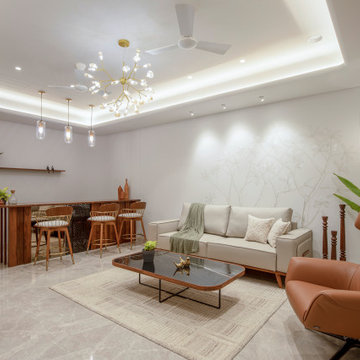
In our humble effort to enhance the recreational area, we transformed it into a versatile space serving as both a bar and a family room—a place of joy and relaxation. Embrace the inviting warmth and timeless elegance of our wooden bar counter, carefully crafted to harmonize natural beauty with practical functionality. Serving as the heart of your entertainment space, this meticulously designed centerpiece exudes subtle charm and understated sophistication.
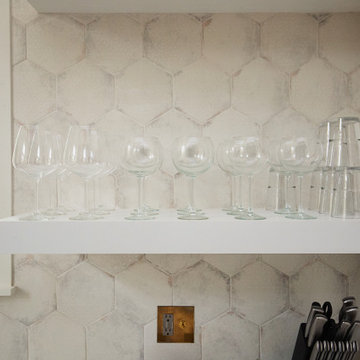
Project Number: M1176
Design/Manufacturer/Installer: Marquis Fine Cabinetry
Collection: Milano
Finishes: White Lacatto (Matte), Negro Ingo
Features: Adjustable Legs/Soft Close (Standard), Under Cabinet Lighting, Floating Shelves, Matching Toe-Kick, Dovetail Drawer Box, Chrome Tray Dividers

Completed in 2020, this large 3,500 square foot bungalow underwent a major facelift from the 1990s finishes throughout the house. We worked with the homeowners who have two sons to create a bright and serene forever home. The project consisted of one kitchen, four bathrooms, den, and game room. We mixed Scandinavian and mid-century modern styles to create these unique and fun spaces.
---
Project designed by the Atomic Ranch featured modern designers at Breathe Design Studio. From their Austin design studio, they serve an eclectic and accomplished nationwide clientele including in Palm Springs, LA, and the San Francisco Bay Area.
For more about Breathe Design Studio, see here: https://www.breathedesignstudio.com/
To learn more about this project, see here: https://www.breathedesignstudio.com/bungalow-remodel
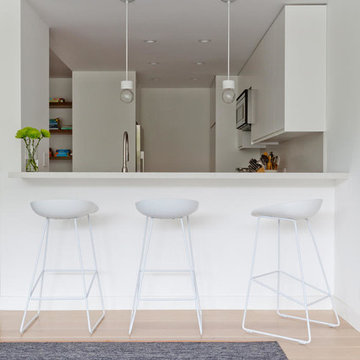
The kitchen was designed to be open, but not completely open to the dining and living areas. The cabinet boxes are from IKEA, the cabinet doors are custom made by Dunsmuir Cabinets. A bar height counter seperates out the "working space" of the kitchen nicely. The stools give variety to the types of seating which is nice to have in any space.
Photo: Amy Bartlam
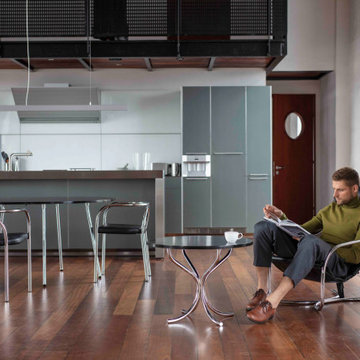
The Lounge Chair by Poul Henningsen. A masterpiece forged by a singular piece of steel tube bent into the most comfortable luxury relaxation chair. One of the nicer things about the Lounge Chair is the way it seems to fit every different room that it gets placed in.
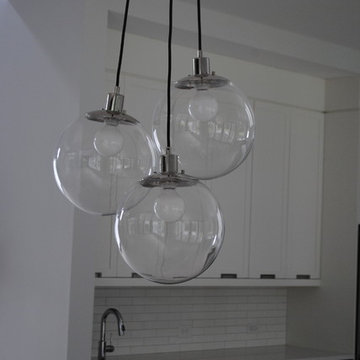
Aménagement d'un bar de salon avec évier linéaire scandinave de taille moyenne avec un évier encastré, un placard à porte plane, des portes de placard blanches, un plan de travail en quartz modifié, une crédence blanche, une crédence en carrelage métro et parquet clair.
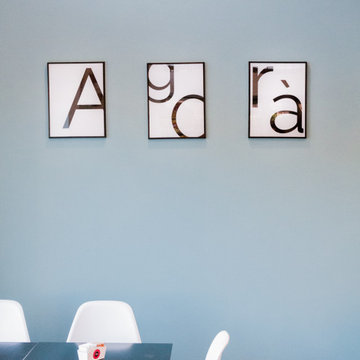
Dettaglio parete con quadri grafici
Exemple d'un bar de salon linéaire scandinave de taille moyenne.
Exemple d'un bar de salon linéaire scandinave de taille moyenne.
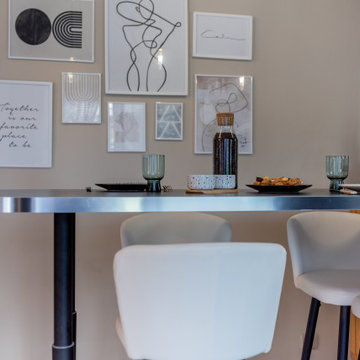
Aménagement et décoration pièce de vie dans un style scandinave chic
Partir d'une pièce vide et imaginer les espaces, meubler et décorer pour rendre cette maison accueillante et chaleureuse pour la vie de famille
Idées déco de bars de salon scandinaves gris
1
